224-30 W Rittenhouse Sq #601, Philadelphia, PA 19103
Local realty services provided by:ERA Valley Realty
224-30 W Rittenhouse Sq #601,Philadelphia, PA 19103
$589,000
- 2 Beds
- 2 Baths
- 1,119 sq. ft.
- Single family
- Active
Listed by: deyanira deshayes
Office: kw empower
MLS#:PAPH2540388
Source:BRIGHTMLS
Price summary
- Price:$589,000
- Price per sq. ft.:$526.36
- Monthly HOA dues:$1,032
About this home
The Dorchester on Rittenhouse Square
Timeless Living in Philadelphia’s Most Iconic Address
Welcome to The Dorchester, a landmark residence perched on the edge of historic Rittenhouse Square, where refined living meets unmatched convenience. This beautifully updated two-bedroom, two-bath condo blends comfort and sophistication, all within one of the city’s most coveted locations.
Step into sun-filled living and dining areas that open to a private balcony—perfect for morning coffee or evening unwinding. The sleek kitchen features crisp white cabinetry, granite countertops, and stainless steel appliances. Both bathrooms have been thoughtfully renovated with contemporary fixtures, granite-topped vanities, and elegant tile finishes. The oversized primary suite offers a true retreat with a walk-in closet, a wall of windows, and a private ensuite bath. The second bedroom is generously sized, ideal for guests, a home office, or a personal creative space.
Building amenities include:
24-hour doorman and secure entry
State-of-the-art fitness center
Seasonal rooftop pool with panoramic skyline views
Valet parking in the underground garage (available for an additional fee)
All utilities included in the condo fee, except basic cable and internet
Ownership Perk:
As a unit owner, you have the right to apply for a garage parking spot, subject to availability—a rare and valuable convenience in this prime location.
Just outside your door, Rittenhouse Square offers a vibrant tapestry of culture, cuisine, and connection. With over 100 restaurants and many of Philadelphia’s most recognized shops within a three-block radius, you’ll enjoy walkable access to Walnut Street, the Avenue of the Arts, University City, 30th Street Station, and Philadelphia International Airport.
This residence at The Dorchester isn’t just a home—it’s a lifestyle defined by elegance, ease, and proximity to the very best of Philadelphia.
Contact an agent
Home facts
- Year built:1950
- Listing ID #:PAPH2540388
- Added:107 day(s) ago
- Updated:January 08, 2026 at 02:50 PM
Rooms and interior
- Bedrooms:2
- Total bathrooms:2
- Full bathrooms:2
- Living area:1,119 sq. ft.
Heating and cooling
- Cooling:Central A/C
- Heating:Baseboard - Electric, Electric
Structure and exterior
- Year built:1950
- Building area:1,119 sq. ft.
Utilities
- Water:Public
- Sewer:Public Septic
Finances and disclosures
- Price:$589,000
- Price per sq. ft.:$526.36
- Tax amount:$6,045 (2025)
New listings near 224-30 W Rittenhouse Sq #601
- New
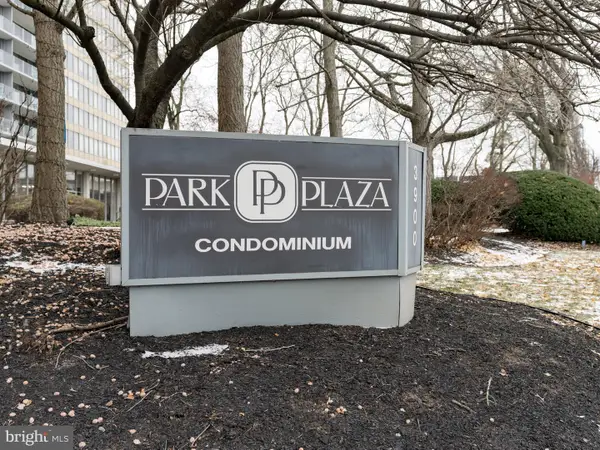 $130,000Active1 beds 1 baths986 sq. ft.
$130,000Active1 beds 1 baths986 sq. ft.3900 Ford Rd #18b, PHILADELPHIA, PA 19131
MLS# PAPH2572058Listed by: KW EMPOWER - New
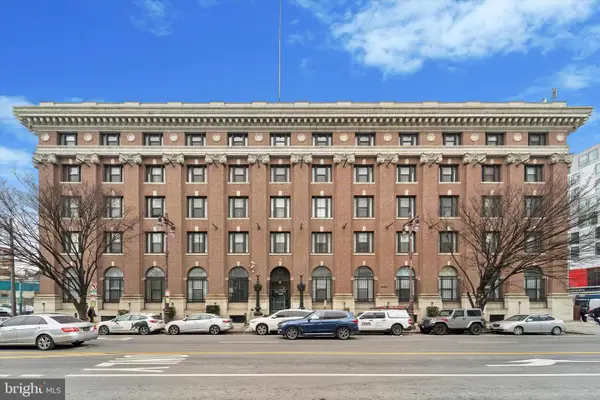 $250,000Active1 beds 1 baths559 sq. ft.
$250,000Active1 beds 1 baths559 sq. ft.1100-00 S Broad St #706b, PHILADELPHIA, PA 19146
MLS# PAPH2565074Listed by: COMPASS PENNSYLVANIA, LLC - New
 $195,000Active2 beds 1 baths784 sq. ft.
$195,000Active2 beds 1 baths784 sq. ft.1309 S Myrtlewood St, PHILADELPHIA, PA 19146
MLS# PAPH2571162Listed by: JG REAL ESTATE LLC - New
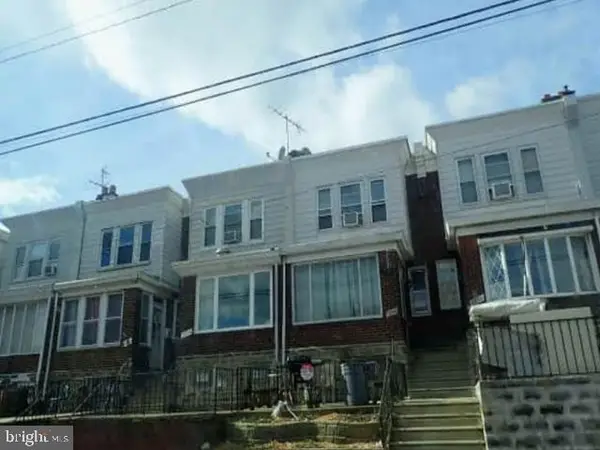 $132,500Active3 beds 1 baths1,200 sq. ft.
$132,500Active3 beds 1 baths1,200 sq. ft.3836 K St, PHILADELPHIA, PA 19124
MLS# PAPH2572604Listed by: REALHOME SERVICES AND SOLUTIONS, INC. - Open Sun, 2 to 4pmNew
 $395,000Active3 beds 2 baths2,496 sq. ft.
$395,000Active3 beds 2 baths2,496 sq. ft.5101 Ditman St, PHILADELPHIA, PA 19124
MLS# PAPH2572592Listed by: KW EMPOWER - Coming SoonOpen Sat, 12 to 2pm
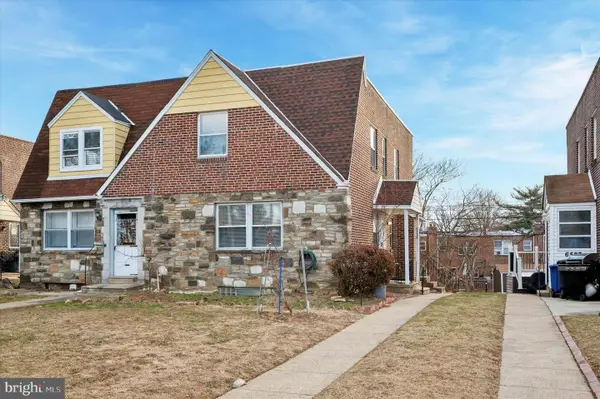 $275,000Coming Soon3 beds 3 baths
$275,000Coming Soon3 beds 3 baths6529 N 2nd St, PHILADELPHIA, PA 19126
MLS# PAPH2572578Listed by: LIBERTY BELL REAL ESTATE & PROPERTY MANAGEMENT - New
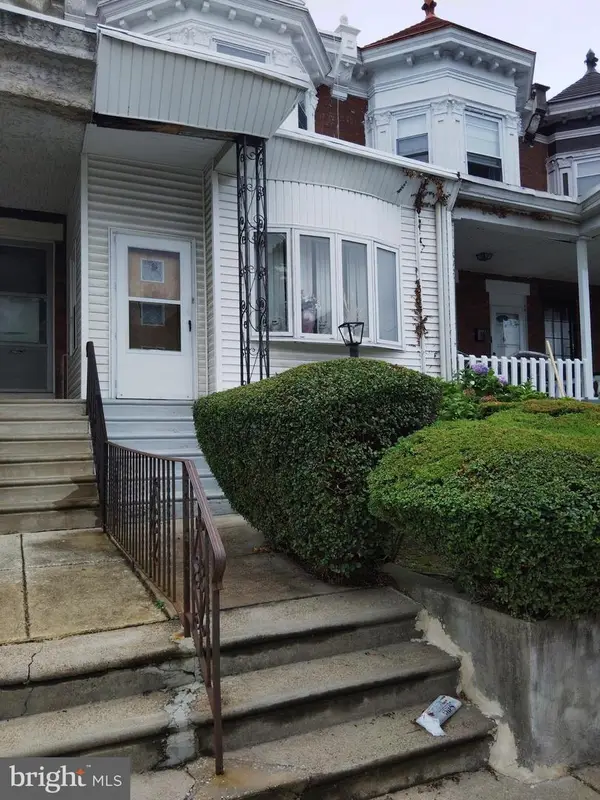 $95,000Active4 beds 1 baths1,555 sq. ft.
$95,000Active4 beds 1 baths1,555 sq. ft.6154 Webster St, PHILADELPHIA, PA 19143
MLS# PAPH2570090Listed by: EXP REALTY, LLC - New
 $315,000Active3 beds 2 baths1,580 sq. ft.
$315,000Active3 beds 2 baths1,580 sq. ft.1639 N Corlies St, PHILADELPHIA, PA 19121
MLS# PAPH2571962Listed by: COMPASS PENNSYLVANIA, LLC - New
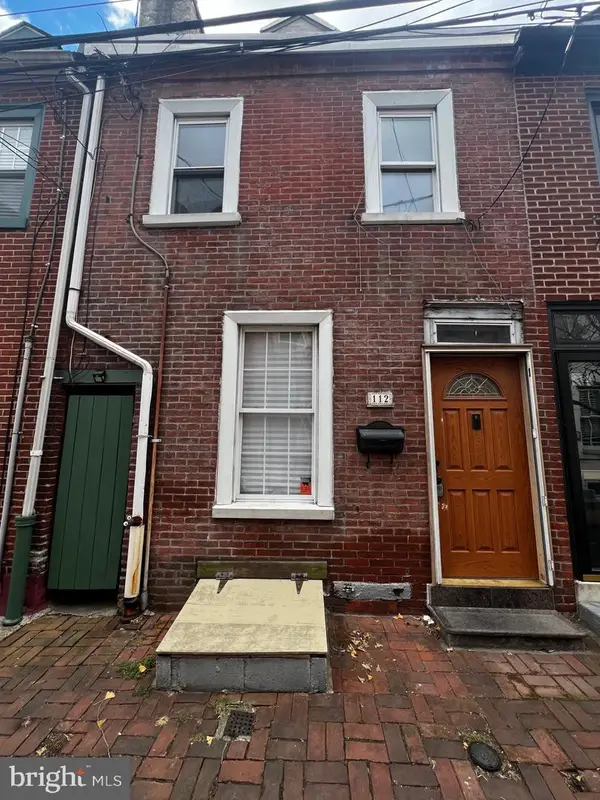 $200,000Active2 beds 1 baths825 sq. ft.
$200,000Active2 beds 1 baths825 sq. ft.112 Monroe St, PHILADELPHIA, PA 19147
MLS# PAPH2572144Listed by: COLDWELL BANKER REALTY - Open Sun, 12 to 2pmNew
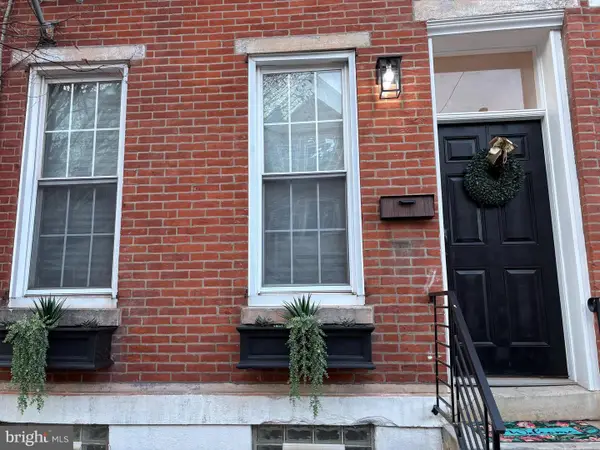 $695,000Active4 beds 3 baths2,400 sq. ft.
$695,000Active4 beds 3 baths2,400 sq. ft.1931 Parrish St, PHILADELPHIA, PA 19130
MLS# PAPH2572554Listed by: KW EMPOWER
