2301 Cherry St #6f, Philadelphia, PA 19103
Local realty services provided by:ERA Reed Realty, Inc.
2301 Cherry St #6f,Philadelphia, PA 19103
$435,000
- 2 Beds
- 3 Baths
- 1,439 sq. ft.
- Condominium
- Active
Listed by: leanne hirsch
Office: kw empower
MLS#:PAPH2540824
Source:BRIGHTMLS
Price summary
- Price:$435,000
- Price per sq. ft.:$302.29
About this home
Unlock the potential of the spacious Multi-level 2-bedroom, 2.5-bathroom residence with parking at 2301 Cherry Street. Nestled in the vibrant Logan Square neighborhood. Offering 1,439 square feet of living space, this home is a rare opportunity to design and customize your taste. Floor-to-ceiling sliders bring in natural light, 3 zones of HVAC, Indoor parking, and private outdoor space. Endless possibilities for modern updates. Perfect for Buyers looking to renovate and create their dream home in a prime location.
Rivers Edge is a boutique condominium building adjacent to the Schuylkill Trail with a 24-hour doorman, assigned indoor parking, and shared access to a roof deck with endless 360-degree views…spectacular during fireworks or drone shows! If you work in the city or want to take advantage of all the city offers, this home is ideal for you. The tranquil, off-the-beaten-path location is only a short walk to Center City, Market Street business district, Rittenhouse, Suburban Station, Amtrak’s 30th Street Station, University City (University of Pennsylvania and Drexel University), and the Art Museum and the new Calder Museum. Giant supermarket and Starbucks right next door, Whole Foods and Trader Joe's are a few blocks away. Drive out of your parking spot (private EV charger installation capable) and easily get onto all major highways, including 76, 676, and 95, within minutes. PET-FRIENDLY. New Pilate Studio is located on the street level.. Located in the Albert Greenfield Elementary School catchment.
The homeowners' association declared a $104,532 special assessment for the upcoming Façade and Window repair project, scheduled to begin in 2026. Seller has paid the first installment of $52,266.. The balance of $52,266 can be financed over 15 years or paid in full at closing.
Note: 5F (mls PAPH2540826) and 5/6F (mls PAPH2540816) are available to purchase separately. The wall separating the units will need to be added, and a water heater.
Contact an agent
Home facts
- Year built:1980
- Listing ID #:PAPH2540824
- Added:148 day(s) ago
- Updated:February 21, 2026 at 02:48 PM
Rooms and interior
- Bedrooms:2
- Total bathrooms:3
- Full bathrooms:2
- Half bathrooms:1
- Living area:1,439 sq. ft.
Heating and cooling
- Cooling:Central A/C, Multi Units, Zoned
- Heating:90% Forced Air, Electric, Zoned
Structure and exterior
- Year built:1980
- Building area:1,439 sq. ft.
Utilities
- Water:Public
- Sewer:Public Sewer
Finances and disclosures
- Price:$435,000
- Price per sq. ft.:$302.29
- Tax amount:$6,135 (2025)
New listings near 2301 Cherry St #6f
- Coming Soon
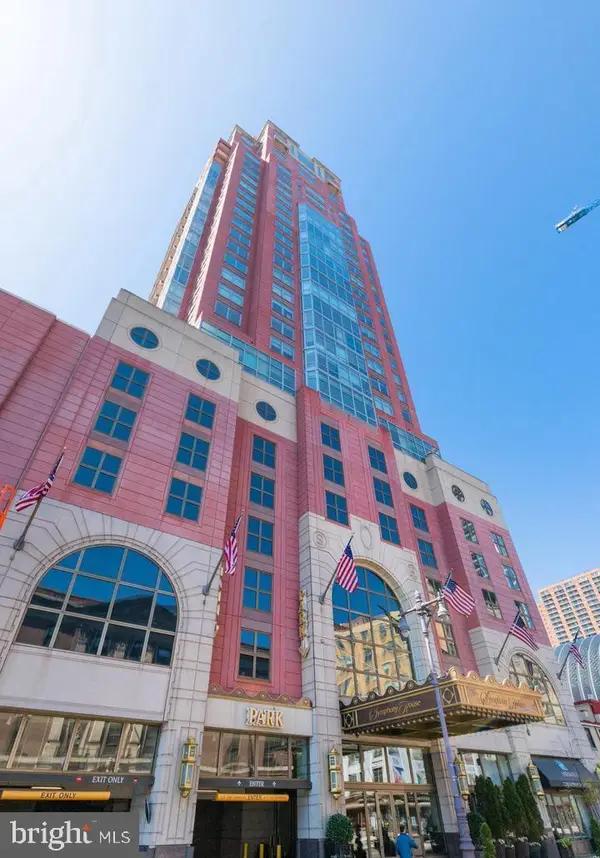 $1,795,000Coming Soon3 beds 3 baths
$1,795,000Coming Soon3 beds 3 baths400-440 S Broad St #2204-2206, PHILADELPHIA, PA 19146
MLS# PAPH2584018Listed by: BHHS FOX & ROACH THE HARPER AT RITTENHOUSE SQUARE - New
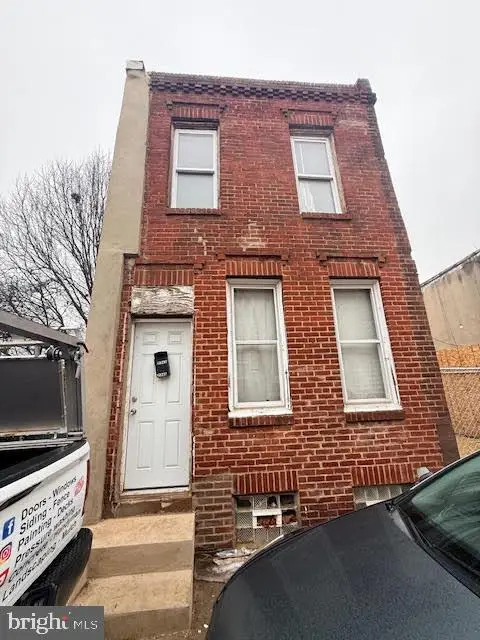 $45,000Active2 beds 1 baths780 sq. ft.
$45,000Active2 beds 1 baths780 sq. ft.2942 Rutledge St, PHILADELPHIA, PA 19134
MLS# PAPH2586520Listed by: THE PEOPLE'S CHOICE REAL ESTATE - New
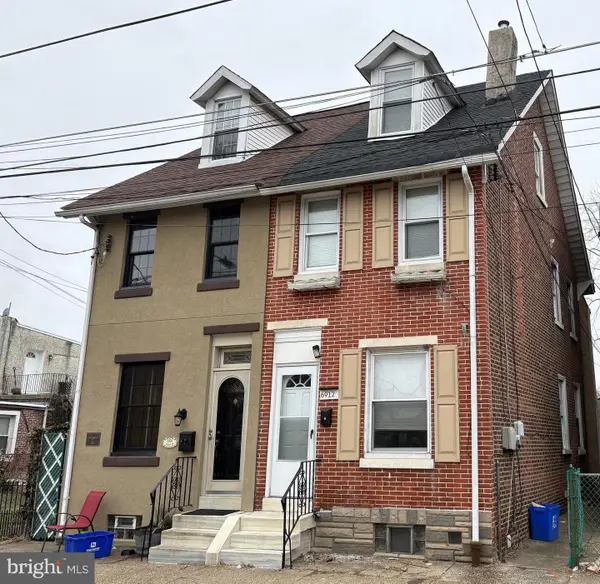 $200,000Active3 beds 1 baths1,120 sq. ft.
$200,000Active3 beds 1 baths1,120 sq. ft.6912 Tulip St, PHILADELPHIA, PA 19135
MLS# PAPH2586522Listed by: KELLER WILLIAMS REAL ESTATE-LANGHORNE - New
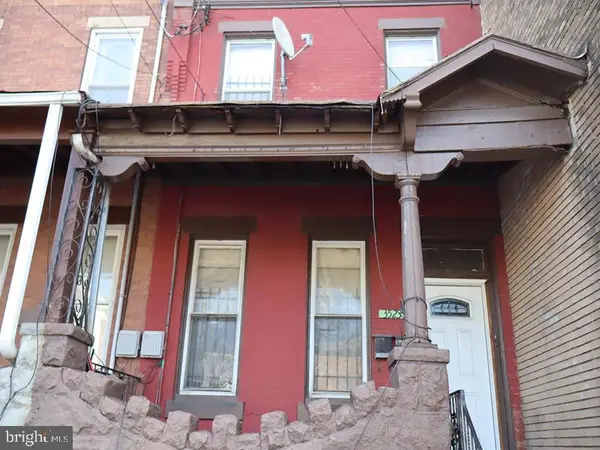 $210,000Active5 beds 3 baths1,804 sq. ft.
$210,000Active5 beds 3 baths1,804 sq. ft.3523 Old York Rd, PHILADELPHIA, PA 19140
MLS# PAPH2586458Listed by: ELFANT WISSAHICKON-MT AIRY - Open Sat, 12:30 to 2:30pmNew
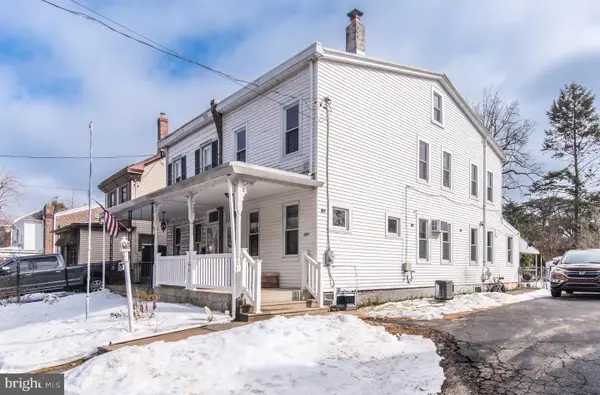 $340,000Active3 beds 2 baths1,846 sq. ft.
$340,000Active3 beds 2 baths1,846 sq. ft.8027 Rowland, PHILADELPHIA, PA 19136
MLS# PAPH2586512Listed by: KELLER WILLIAMS REAL ESTATE TRI-COUNTY - New
 $210,000Active-- beds 1 baths573 sq. ft.
$210,000Active-- beds 1 baths573 sq. ft.224-30 W Rittenhouse Sq #2502, PHILADELPHIA, PA 19103
MLS# PAPH2586470Listed by: KW EMPOWER - New
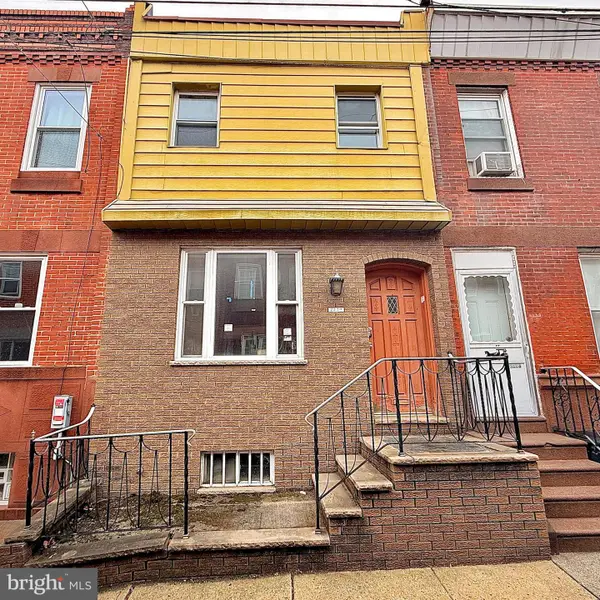 $179,900Active3 beds 2 baths1,050 sq. ft.
$179,900Active3 beds 2 baths1,050 sq. ft.2230 S Rosewood St, PHILADELPHIA, PA 19145
MLS# PAPH2586506Listed by: REALTY 365 - Open Sat, 11:30am to 1:30pmNew
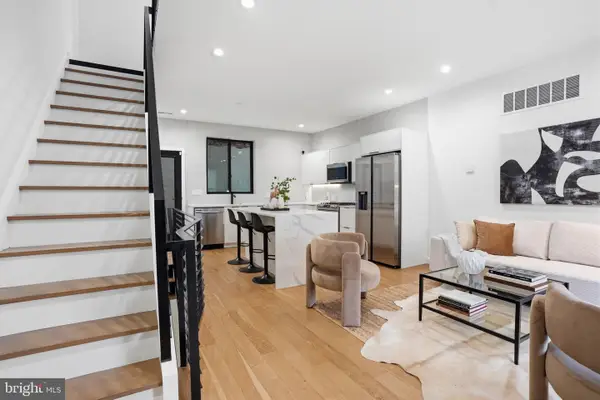 $565,000Active2 beds 3 baths1,728 sq. ft.
$565,000Active2 beds 3 baths1,728 sq. ft.1230 Leopard St, PHILADELPHIA, PA 19125
MLS# PAPH2580128Listed by: KELLER WILLIAMS REAL ESTATE - Open Sat, 1 to 3pmNew
 $749,900Active3 beds 3 baths1,932 sq. ft.
$749,900Active3 beds 3 baths1,932 sq. ft.1706 Folsom St, PHILADELPHIA, PA 19130
MLS# PAPH2580222Listed by: KELLER WILLIAMS REAL ESTATE - New
 $80,000Active3 beds 2 baths1,200 sq. ft.
$80,000Active3 beds 2 baths1,200 sq. ft.5538 Pearl St, PHILADELPHIA, PA 19139
MLS# PAPH2585956Listed by: COLDWELL BANKER REALTY

