2301 Ripley St, Philadelphia, PA 19152
Local realty services provided by:O'BRIEN REALTY ERA POWERED
2301 Ripley St,Philadelphia, PA 19152
$394,999
- 4 Beds
- 3 Baths
- 1,600 sq. ft.
- Single family
- Active
Listed by: john j bianchimano
Office: re/max 2000
MLS#:PAPH2548646
Source:BRIGHTMLS
Price summary
- Price:$394,999
- Price per sq. ft.:$246.87
About this home
Open house today 10/19 from 10am-12pm!Fantastic opportunity to make this four-bedroom, two-and-a-half-bath single in the desirable Rhawnhurst section of Philadelphia your new home. Sitting on a HUGE corner lot, this beautifully built all-brick home has an oversized garage, a nice front porch, and a sunroom that’s perfect for those quiet coffee contemplation mornings.When you walk in, you’ll notice the stunning hardwood floors and the cozy living room with a working wood-burning fireplace. Just off the living room is your bonus room—or possible bedroom—making it convenient for first-floor living.Step into the kitchen and your eye will immediately catch the dramatic Tuscan-style archway, a detail you’ll see throughout the home. The kitchen has beautiful maple cabinets and a dining area that’s great for entertaining.Upstairs you’ll find an oversized main bedroom that’s bright and airy with plenty of closet space. On the same floor is a classic Northeast-style bathroom with a bathtub and stand-up shower combo, plus its own linen closet. On the third floor are two more generous bedrooms and another full bathroom with a soaking tub. I believe the square footage listed in public records is off—this home feels closer to 2,000+ square feet. The basement is semi-finished and currently set up with lots of storage space, plus a side hobby room and extra storage under the porch. This property really has it all—size, A/C, and solid brick construction that stands the test of time. Great location, HUGE YARD, close to transit and all major routes! Come this this home before it goes under contract!
Contact an agent
Home facts
- Year built:1950
- Listing ID #:PAPH2548646
- Added:70 day(s) ago
- Updated:December 27, 2025 at 02:39 PM
Rooms and interior
- Bedrooms:4
- Total bathrooms:3
- Full bathrooms:2
- Half bathrooms:1
- Living area:1,600 sq. ft.
Heating and cooling
- Cooling:Central A/C
- Heating:Natural Gas, Radiant
Structure and exterior
- Year built:1950
- Building area:1,600 sq. ft.
- Lot area:0.18 Acres
Utilities
- Water:Public
- Sewer:Public Sewer
Finances and disclosures
- Price:$394,999
- Price per sq. ft.:$246.87
- Tax amount:$5,036 (2025)
New listings near 2301 Ripley St
- New
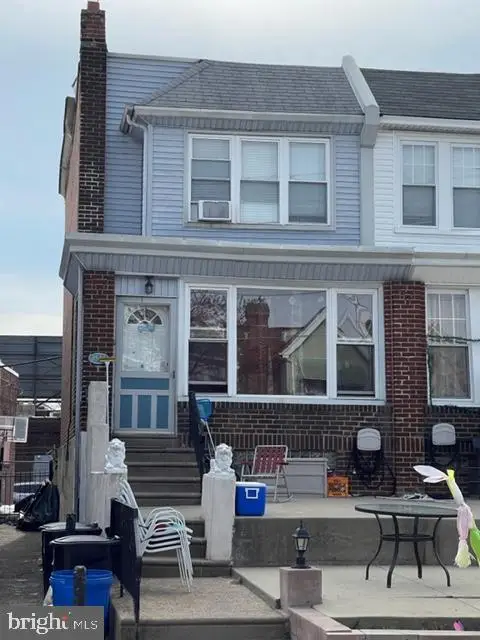 $250,000Active3 beds 2 baths1,504 sq. ft.
$250,000Active3 beds 2 baths1,504 sq. ft.3546 Aldine St, PHILADELPHIA, PA 19136
MLS# PAPH2569640Listed by: CENTRAL REALTY GROUP LLC - New
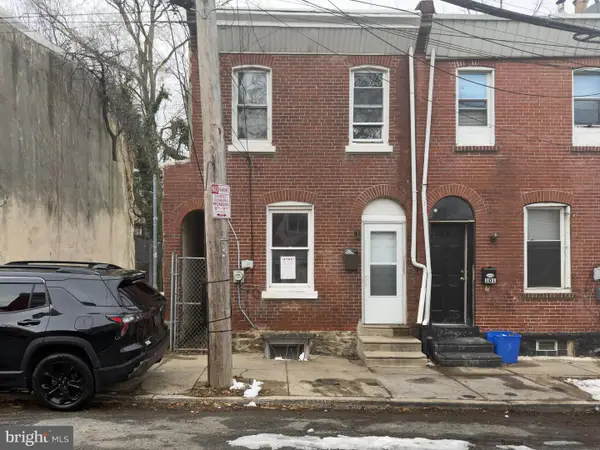 $49,900Active2 beds -- baths803 sq. ft.
$49,900Active2 beds -- baths803 sq. ft.99 E Seymour St, PHILADELPHIA, PA 19144
MLS# PAPH2569636Listed by: GENSTONE REALTY - Coming Soon
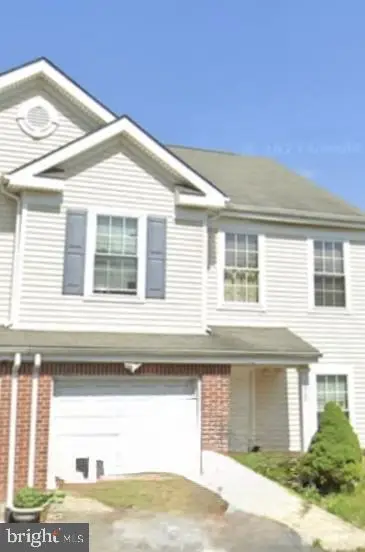 $229,900Coming Soon3 beds 1 baths
$229,900Coming Soon3 beds 1 baths1526 N 19th St, PHILADELPHIA, PA 19121
MLS# PAPH2569630Listed by: EVERETT PAUL DOWELL REAL ESTAT - New
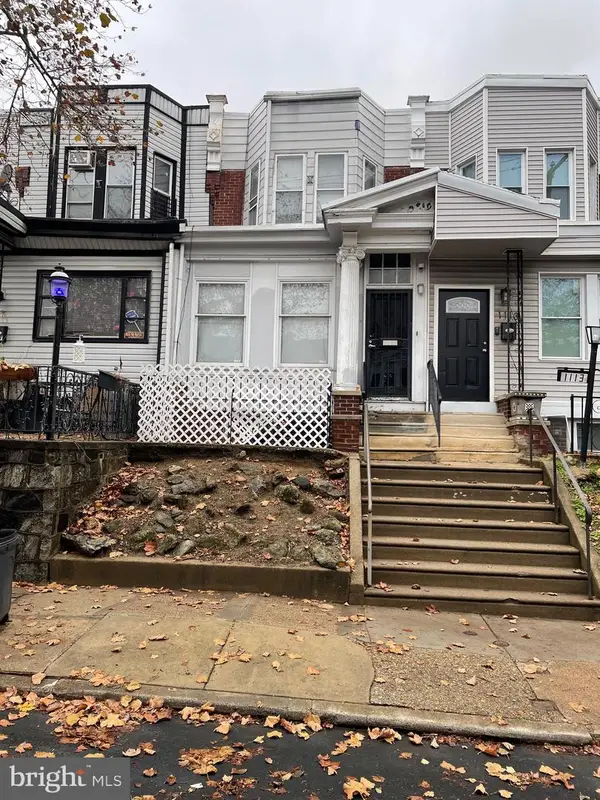 $135,000Active3 beds 2 baths1,316 sq. ft.
$135,000Active3 beds 2 baths1,316 sq. ft.1115 Wagner Ave, PHILADELPHIA, PA 19141
MLS# PAPH2569590Listed by: RE/MAX AFFILIATES - Coming Soon
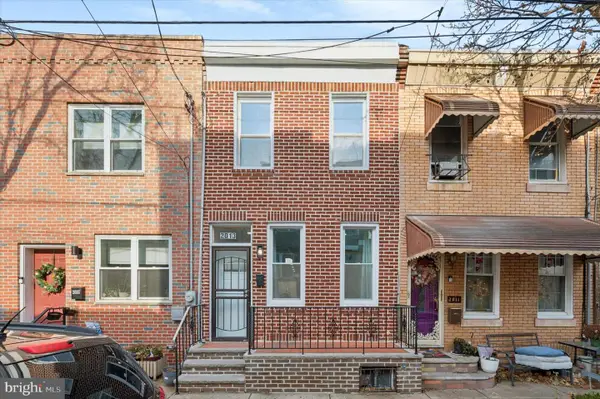 $340,000Coming Soon2 beds 3 baths
$340,000Coming Soon2 beds 3 baths2013 Titan St, PHILADELPHIA, PA 19146
MLS# PAPH2569592Listed by: LONG & FOSTER REAL ESTATE, INC. - New
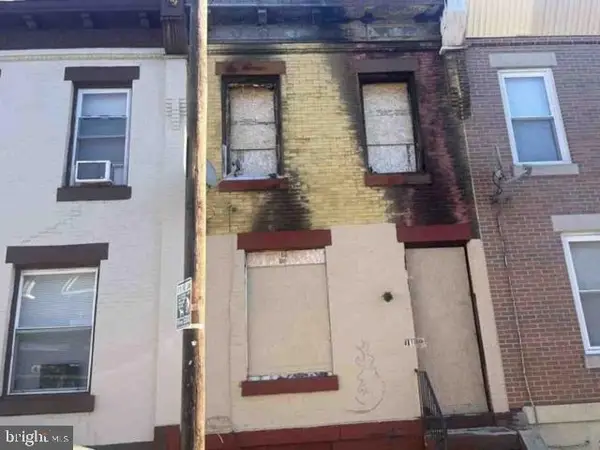 $30,800Active3 beds 1 baths990 sq. ft.
$30,800Active3 beds 1 baths990 sq. ft.2861 N Garnet St, PHILADELPHIA, PA 19132
MLS# PAPH2569594Listed by: REALHOME SERVICES AND SOLUTIONS, INC. - New
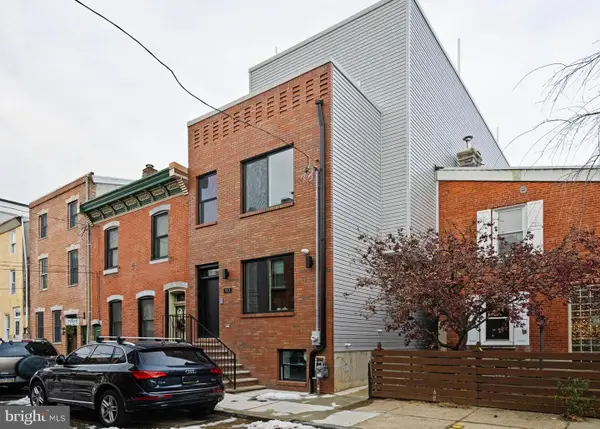 $920,000Active4 beds 4 baths4,000 sq. ft.
$920,000Active4 beds 4 baths4,000 sq. ft.1125 Crease St, PHILADELPHIA, PA 19125
MLS# PAPH2561102Listed by: SERHANT PENNSYLVANIA LLC - New
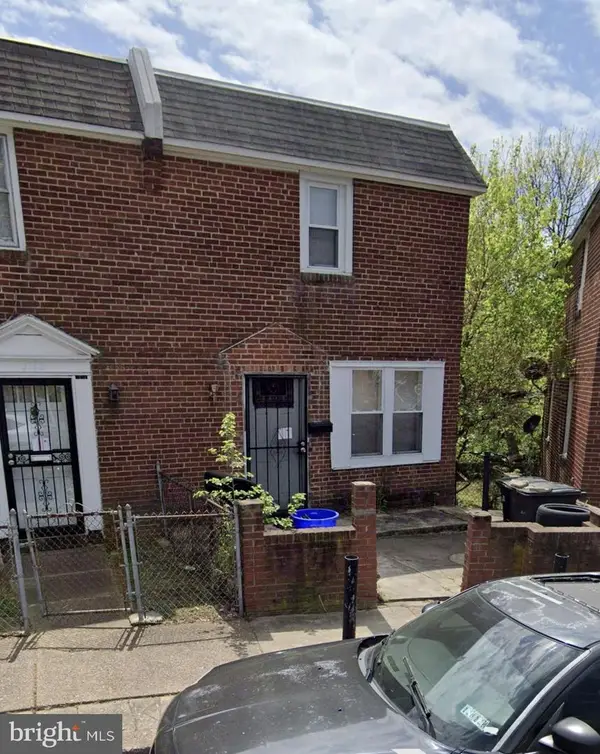 $99,900Active2 beds 1 baths896 sq. ft.
$99,900Active2 beds 1 baths896 sq. ft.2120 S Lloyd St, PHILADELPHIA, PA 19142
MLS# PAPH2567758Listed by: BELIEVE REALTY GROUP - New
 $190,000Active3 beds 2 baths1,102 sq. ft.
$190,000Active3 beds 2 baths1,102 sq. ft.100 W Luray St, PHILADELPHIA, PA 19140
MLS# PAPH2568034Listed by: KELLER WILLIAMS REAL ESTATE - BETHLEHEM - New
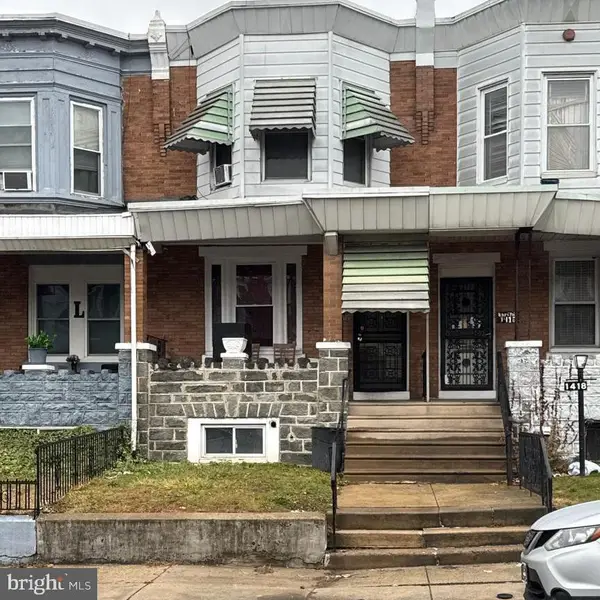 $135,000Active3 beds 1 baths1,324 sq. ft.
$135,000Active3 beds 1 baths1,324 sq. ft.1416 N 59th St, PHILADELPHIA, PA 19151
MLS# PAPH2569470Listed by: VELVET ROPE HOMES
