2316 Sansom St, Philadelphia, PA 19103
Local realty services provided by:ERA Valley Realty
2316 Sansom St,Philadelphia, PA 19103
$3,100,000
- 4 Beds
- 7 Baths
- 5,200 sq. ft.
- Townhouse
- Active
Listed by: andres nicolini, karen nicolini
Office: ocf realty llc. - philadelphia
MLS#:PAPH2530618
Source:BRIGHTMLS
Price summary
- Price:$3,100,000
- Price per sq. ft.:$596.15
- Monthly HOA dues:$100
About this home
Discover unparalleled elegance in this stunning 4-bedroom, 7-bathroom corner townhome in Rittenhouse Square with north, east and south views near the Schuylkill River. Spanning 5,200 square feet, this new construction residence redefines contemporary urban living with meticulous craftsmanship and exquisite finishes including 2-car garage, multiple outdoor spaces including balconies and decks with city and river views.
Highlights:
*** Six-Stop Elevator: Seamless access to every floor, including a breathtaking private roof deck with 360° views of Center City, the Schuylkill River, and University City. *** Spacious Layout: Four generously sized bedrooms, four full bathrooms, and three half bathrooms, offering ample sleeping spaces or other uses. *** Private 2-Car Garage: Gated driveway with direct access to a built-in garage for effortless parking convenience *** Gourmet Kitchen: A chef’s dream featuring an 8-burner Wolf range, 48” Sub-Zero refrigerator, Cove dishwasher, and a massive leathered quartzite island, perfect for entertaining. Owner's en suite bathroom with heated floors, a freestanding soaking tub, dual rain shower heads, body sprays, and a 13-foot skylit ceiling. *** Multiple Outdoor Spaces: Enjoy a serene patio off the living area, a balcony off the main bedroom, a front deck with city views (hot tub-ready), and a private balcony leading to the expansive roof deck. *** Top-Floor Club Room: Equipped with a wet bar and half bathroom, ideal for hosting or relaxing with panoramic views. *** Smart Design: 20-foot ceilings in the living and dining area, floor-to-ceiling windows, a modern floating staircase, and smart home technology for ultimate convenience.*** Prime Location: Nestled in one of Philadelphia’s most tranquil and prestigious neighborhoods, 2316 Sansom St is steps from Rittenhouse Square’s vibrant dining, shopping, and cultural attractions. Less than a block to Greenfield Elementary School and close to The Philadelphia School. With a Walk Score of 99, enjoy easy access to places such as Schuylkill River Trail, Rittenhouse Square Park, Fitler Square, 30th Street Station, Trader Joe’s, Helium Comedy Club, Village Whiskey.
Why Choose 2316 Sansom St?
This sun-filled corner home blends sophistication with functionality, offering unmatched lifestyle in Philadelphia’s Rittenhouse Square area. From the gated entry to the rooftop oasis, every detail is designed for comfort and style. Schedule a tour today to experience this architectural masterpiece firsthand. Photos are from the model unit.
Contact an agent
Home facts
- Year built:2022
- Listing ID #:PAPH2530618
- Added:94 day(s) ago
- Updated:February 21, 2026 at 02:48 PM
Rooms and interior
- Bedrooms:4
- Total bathrooms:7
- Full bathrooms:4
- Half bathrooms:3
- Living area:5,200 sq. ft.
Heating and cooling
- Cooling:Central A/C
- Heating:Central, Natural Gas
Structure and exterior
- Year built:2022
- Building area:5,200 sq. ft.
Utilities
- Water:Public
- Sewer:Public Sewer
Finances and disclosures
- Price:$3,100,000
- Price per sq. ft.:$596.15
- Tax amount:$2,269 (2025)
New listings near 2316 Sansom St
- Coming Soon
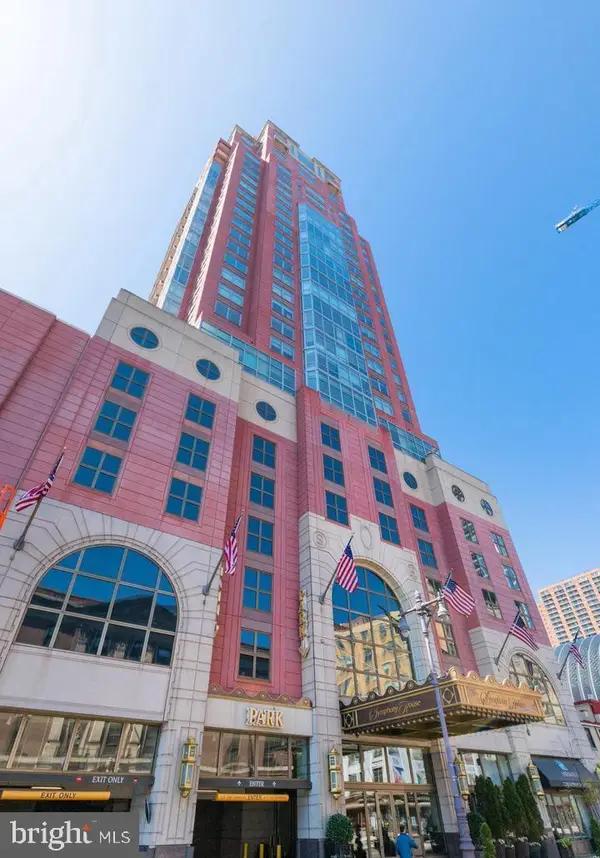 $1,795,000Coming Soon3 beds 3 baths
$1,795,000Coming Soon3 beds 3 baths400-440 S Broad St #2204-2206, PHILADELPHIA, PA 19146
MLS# PAPH2584018Listed by: BHHS FOX & ROACH THE HARPER AT RITTENHOUSE SQUARE - New
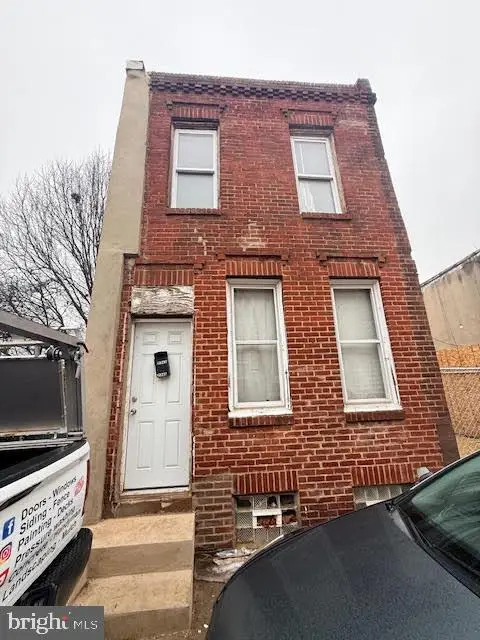 $45,000Active2 beds 1 baths780 sq. ft.
$45,000Active2 beds 1 baths780 sq. ft.2942 Rutledge St, PHILADELPHIA, PA 19134
MLS# PAPH2586520Listed by: THE PEOPLE'S CHOICE REAL ESTATE - New
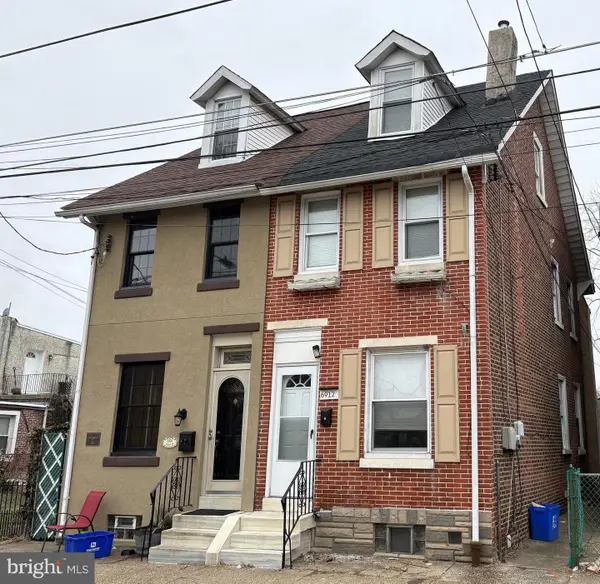 $200,000Active3 beds 1 baths1,120 sq. ft.
$200,000Active3 beds 1 baths1,120 sq. ft.6912 Tulip St, PHILADELPHIA, PA 19135
MLS# PAPH2586522Listed by: KELLER WILLIAMS REAL ESTATE-LANGHORNE - New
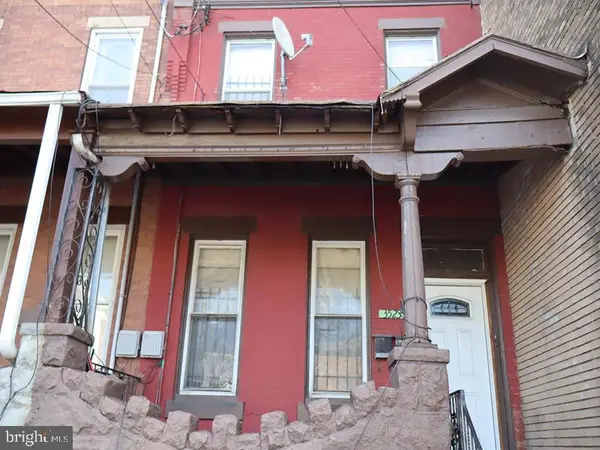 $210,000Active5 beds 3 baths1,804 sq. ft.
$210,000Active5 beds 3 baths1,804 sq. ft.3523 Old York Rd, PHILADELPHIA, PA 19140
MLS# PAPH2586458Listed by: ELFANT WISSAHICKON-MT AIRY - Open Sat, 12:30 to 2:30pmNew
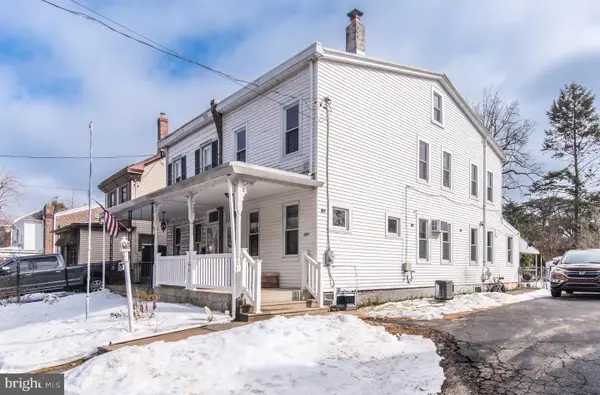 $340,000Active3 beds 2 baths1,846 sq. ft.
$340,000Active3 beds 2 baths1,846 sq. ft.8027 Rowland, PHILADELPHIA, PA 19136
MLS# PAPH2586512Listed by: KELLER WILLIAMS REAL ESTATE TRI-COUNTY - New
 $210,000Active-- beds 1 baths573 sq. ft.
$210,000Active-- beds 1 baths573 sq. ft.224-30 W Rittenhouse Sq #2502, PHILADELPHIA, PA 19103
MLS# PAPH2586470Listed by: KW EMPOWER - New
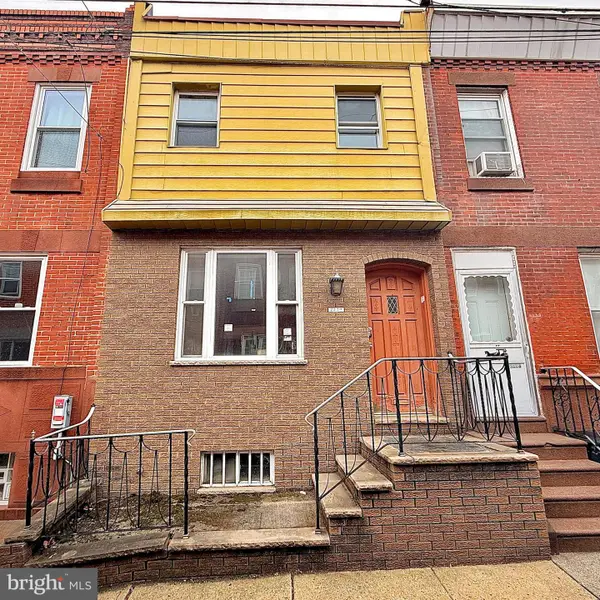 $179,900Active3 beds 2 baths1,050 sq. ft.
$179,900Active3 beds 2 baths1,050 sq. ft.2230 S Rosewood St, PHILADELPHIA, PA 19145
MLS# PAPH2586506Listed by: REALTY 365 - Open Sat, 11:30am to 1:30pmNew
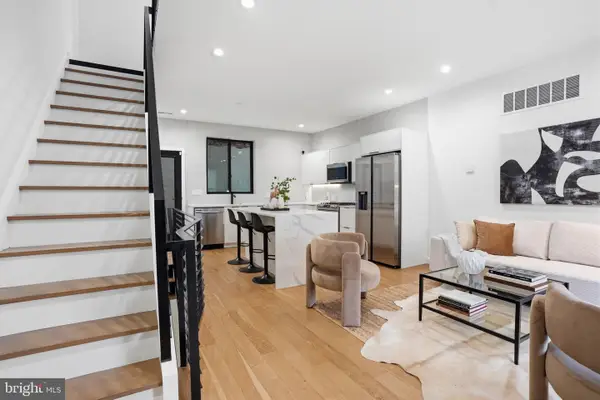 $565,000Active2 beds 3 baths1,728 sq. ft.
$565,000Active2 beds 3 baths1,728 sq. ft.1230 Leopard St, PHILADELPHIA, PA 19125
MLS# PAPH2580128Listed by: KELLER WILLIAMS REAL ESTATE - Open Sat, 1 to 3pmNew
 $749,900Active3 beds 3 baths1,932 sq. ft.
$749,900Active3 beds 3 baths1,932 sq. ft.1706 Folsom St, PHILADELPHIA, PA 19130
MLS# PAPH2580222Listed by: KELLER WILLIAMS REAL ESTATE - New
 $80,000Active3 beds 2 baths1,200 sq. ft.
$80,000Active3 beds 2 baths1,200 sq. ft.5538 Pearl St, PHILADELPHIA, PA 19139
MLS# PAPH2585956Listed by: COLDWELL BANKER REALTY

