2336 Fairmount Ave #a, Philadelphia, PA 19130
Local realty services provided by:Mountain Realty ERA Powered
2336 Fairmount Ave #a,Philadelphia, PA 19130
$625,000
- 3 Beds
- 3 Baths
- - sq. ft.
- Townhouse
- Sold
Listed by: robin r. gordon, stephen bachow
Office: bhhs fox & roach-haverford
MLS#:PAPH2538674
Source:BRIGHTMLS
Sorry, we are unable to map this address
Price summary
- Price:$625,000
About this home
With direct access to a private one-car garage, this 3-bedroom, 2.5-bath condo in Art Museum Commons offers a rare convenience in the heart of Fairmount. Spanning over 2,000 square feet across the street level of a double townhouse, the home blends the ease of city living with the luxury of secure parking and abundant space.
The interior has been thoughtfully renovated with a kitchen featuring granite countertops, stainless steel appliances, an island, and a Liebherr wine fridge. Recessed lighting, hardwood floors, and stylish fixtures create a clean, modern finish. The living room is spacious yet warm, filled with natural light from a sliding door and Juliet balcony.
Upstairs, all bedrooms are generously sized with ample closet space. The en-suite primary and guest bedrooms include custom closet systems. Laundry is conveniently located on the main level, directly off the kitchen, and additional storage is available in the basement.
Steps from neighborhood restaurants, grocery stores, and everyday conveniences—and just minutes from Kelly Drive, the Schuylkill River Trail, and the Philadelphia Museum of Art—this condo combines size, style, parking, and walkability for an unbeatable city lifestyle.
Contact an agent
Home facts
- Year built:2003
- Listing ID #:PAPH2538674
- Added:96 day(s) ago
- Updated:December 24, 2025 at 04:42 AM
Rooms and interior
- Bedrooms:3
- Total bathrooms:3
- Full bathrooms:2
- Half bathrooms:1
Heating and cooling
- Cooling:Central A/C
- Heating:Central, Forced Air, Natural Gas
Structure and exterior
- Year built:2003
Utilities
- Water:Public
- Sewer:Public Sewer
Finances and disclosures
- Price:$625,000
- Tax amount:$8,761 (2025)
New listings near 2336 Fairmount Ave #a
- Coming Soon
 $400,000Coming Soon5 beds -- baths
$400,000Coming Soon5 beds -- baths1422 N Willington St, PHILADELPHIA, PA 19121
MLS# PAPH2563146Listed by: RE/MAX @ HOME - New
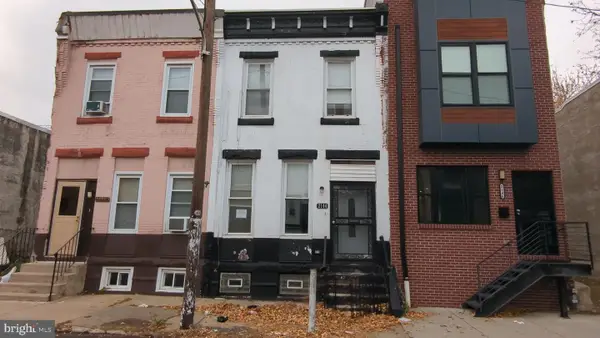 $99,900Active3 beds 1 baths1,320 sq. ft.
$99,900Active3 beds 1 baths1,320 sq. ft.2144 Natrona, PHILADELPHIA, PA 19121
MLS# PAPH2569344Listed by: PENN ONE REALTY - New
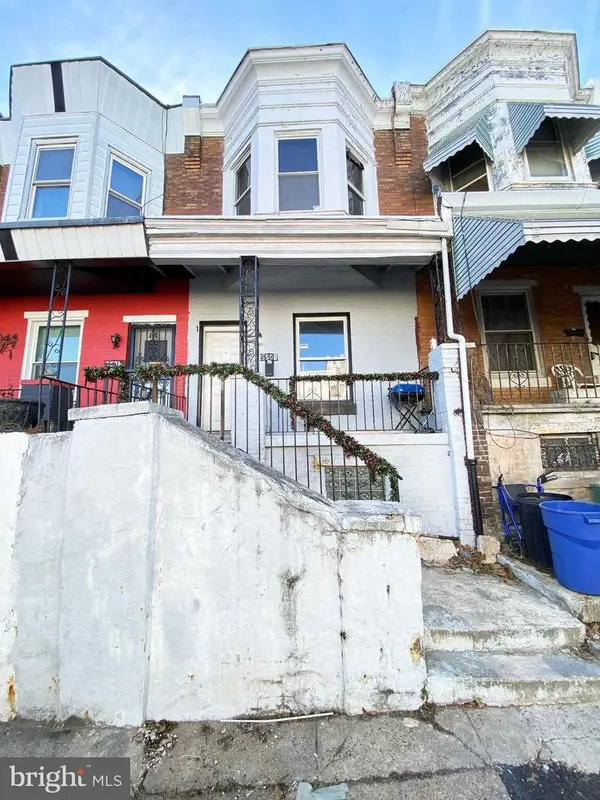 $119,700Active3 beds 1 baths970 sq. ft.
$119,700Active3 beds 1 baths970 sq. ft.5508 Jane St, PHILADELPHIA, PA 19138
MLS# PAPH2566278Listed by: REHOBOT REAL ESTATE, LLC - New
 $385,000Active3 beds 3 baths1,269 sq. ft.
$385,000Active3 beds 3 baths1,269 sq. ft.1714 Waterloo St, PHILADELPHIA, PA 19122
MLS# PAPH2569328Listed by: EXP REALTY, LLC - New
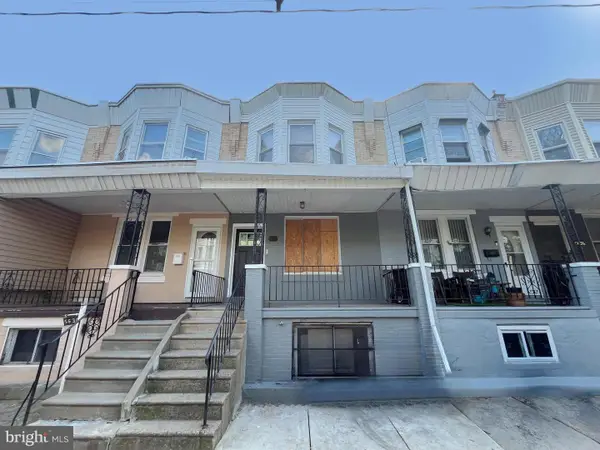 $129,900Active3 beds 1 baths1,020 sq. ft.
$129,900Active3 beds 1 baths1,020 sq. ft.5632 Rodman St, PHILADELPHIA, PA 19143
MLS# PAPH2569340Listed by: ELFANT WISSAHICKON-MT AIRY - New
 $180,000Active3 beds -- baths1,320 sq. ft.
$180,000Active3 beds -- baths1,320 sq. ft.4133 N 5th St, PHILADELPHIA, PA 19140
MLS# PAPH2569342Listed by: TCS MANAGEMENT, LLC - New
 $207,500Active3 beds 2 baths1,216 sq. ft.
$207,500Active3 beds 2 baths1,216 sq. ft.6733 Linmore Ave, PHILADELPHIA, PA 19142
MLS# PAPH2537936Listed by: ELITE LEVEL REALTY - New
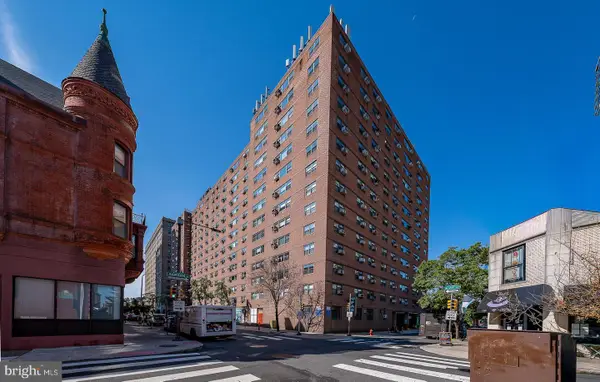 $99,000Active1 beds 1 baths663 sq. ft.
$99,000Active1 beds 1 baths663 sq. ft.118 S 21st St #1211, PHILADELPHIA, PA 19103
MLS# PAPH2568572Listed by: KW MAIN LINE - NARBERTH - Coming Soon
 $170,000Coming Soon2 beds 1 baths
$170,000Coming Soon2 beds 1 baths3188 Agate St, PHILADELPHIA, PA 19134
MLS# PAPH2569008Listed by: KURFISS SOTHEBY'S INTERNATIONAL REALTY - New
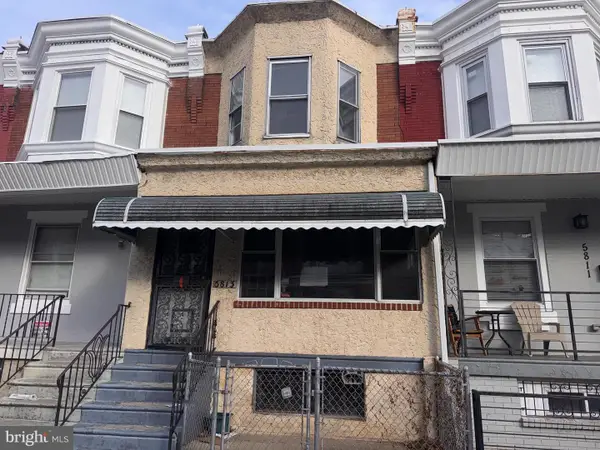 $97,500Active3 beds 2 baths1,062 sq. ft.
$97,500Active3 beds 2 baths1,062 sq. ft.5813 Pemberton St, PHILADELPHIA, PA 19143
MLS# PAPH2569304Listed by: RE/MAX PRIME REAL ESTATE
