2340 Alter St, Philadelphia, PA 19146
Local realty services provided by:ERA Reed Realty, Inc.
2340 Alter St,Philadelphia, PA 19146
$895,000
- 5 Beds
- 4 Baths
- - sq. ft.
- Townhouse
- Coming Soon
Listed by: ashley lauren farnschlader
Office: compass pennsylvania, llc.
MLS#:PAPH2586116
Source:BRIGHTMLS
Price summary
- Price:$895,000
About this home
Introducing 2340 Alter Street, the customizable new construction home with garage parking that you’ve been waiting for. This end unit property is the largest of the Alter Street project and offers 2,975 square feet of living space including five bedrooms, four bathrooms with an abundance of versatility in its layout. It’s the opportunity to create a luxury home of your real estate dreams. Here, Buyers have the option to select kitchen cabinetry, countertops, backsplash, kitchen appliances, hardwood flooring, bathroom vanities and more. The layout of this home maximizes the use of the square footage and begins with a recessed entryway on the first floor complete with a coat closet. On this first level there is a full bathroom with seamless glass-door walk-in shower, a spacious bedroom with a row of closets and access to ground floor patio space. This bedroom offers great flexibility of use as it could easily function as a home office or in-law suite. Upstairs, you’ll find an open concept kitchen, dining and living area absolutely flooded with natural light from the oversized front window. The kitchen is a smart design with ample cabinet space, including a seamlessly built-in oversized pantry cabinet. The kitchen features a large island with waterfall quartz countertop that not only provides a stunning design accent but also offers plenty of space for meal preparation and countertop dining. The kitchen has a stainless steel appliance package including a gas stove with hood, counter-depth refrigerator, dishwasher, built-in microwave and wine fridge. There is a sliding glass door off of the kitchen that provides access to a rear balcony that is perfect for summertime grilling and easy outdoor dining. The living area itself easily fits large-scale furniture and is prewired for a wall mounted television. Hardwood floors of your selection will flow throughout all levels of this home. A floating staircase takes you to the third level of this home which features two good-sized guest bedrooms with ample closet space and a full bathroom. A proper laundry room complete with laundry sink is smartly tucked between the guest bedrooms. The fourth level is devoted to the primary suite which is an urban oasis, with an oversized spa-like bathroom complete with a freestanding soaking tub, massive walk-in shower and a generous walk-in closet that can be fully customized to fit all of your wardrobe needs. A unique feature of the primary suite is the private deck off of the bedroom that provides a secluded spot to retreat for some outdoor relaxation. The top level of this home was made for entertainment with a Northern facing roof deck that provides unobstructed panoramic views of the Philly skyline and is the perfect space to host outdoor gatherings in the warmer months. A full wet bar with wine fridge is located on this top level to make roof top entertaining a breeze. Not to be forgotten, the finished basement of this home has nine foot ceilings, a large fifth bedroom, a full bathroom with another walk-in shower plus a separate storage room. The finished area of the basement is expansive and has ample space for another living area or home gym space adjacent to the fifth bedroom. This home also includes a video doorbell and is pre-wired for a home security system, Verizon Fios and Comcast services. Located in the Edwin M. Stanton Elementary School catchment. Whether you prefer modern or eclectic design, this home offers the flexibility to tailor the space to your individual style and preferences and is conveniently located less than a block over Washington Avenue in Northern Point Breeze and a short walk to neighborhood favorite businesses including Dock Street South, Breezy’s Deli, and Tuck & Barre Yoga. *Estimated square footage includes finished space above and below grade. Mortgages with only 5% downpayment are available as well as other low-interest rate financing options. Photos are of another recently completed Alter Street home.*
Contact an agent
Home facts
- Year built:2025
- Listing ID #:PAPH2586116
- Added:313 day(s) ago
- Updated:February 22, 2026 at 02:31 PM
Rooms and interior
- Bedrooms:5
- Total bathrooms:4
- Full bathrooms:4
Heating and cooling
- Cooling:Central A/C
- Heating:Forced Air, Natural Gas
Structure and exterior
- Year built:2025
Schools
- Elementary school:STANTON EDWIN
Utilities
- Water:Public
- Sewer:Public Sewer
Finances and disclosures
- Price:$895,000
- Tax amount:$1,732 (2024)
New listings near 2340 Alter St
- New
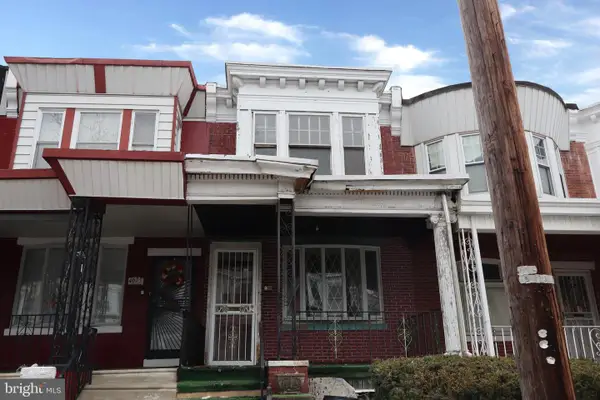 $79,000Active3 beds 1 baths1,202 sq. ft.
$79,000Active3 beds 1 baths1,202 sq. ft.4633 N Camac St, PHILADELPHIA, PA 19140
MLS# PAPH2586612Listed by: ELFANT WISSAHICKON-MT AIRY - New
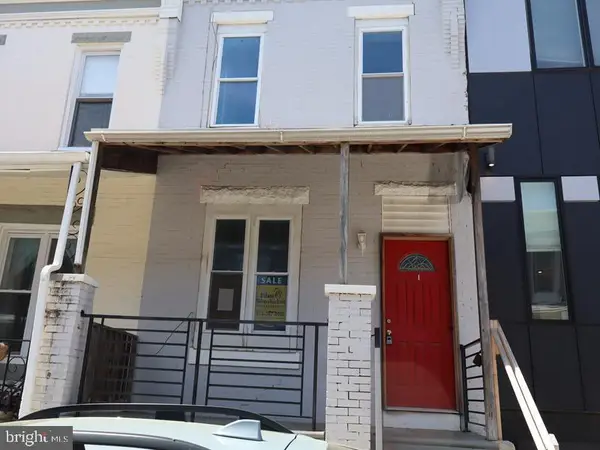 $155,000Active3 beds 2 baths1,068 sq. ft.
$155,000Active3 beds 2 baths1,068 sq. ft.1508 N Myrtlewood St, PHILADELPHIA, PA 19121
MLS# PAPH2586614Listed by: ELFANT WISSAHICKON-MT AIRY - Coming Soon
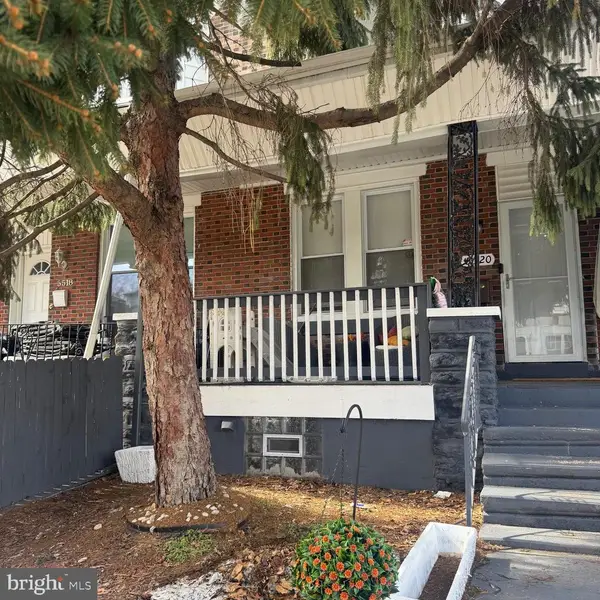 $244,900Coming Soon4 beds 2 baths
$244,900Coming Soon4 beds 2 baths5520 N 7th St, PHILADELPHIA, PA 19120
MLS# PAPH2586606Listed by: HOMESMART REALTY ADVISORS - New
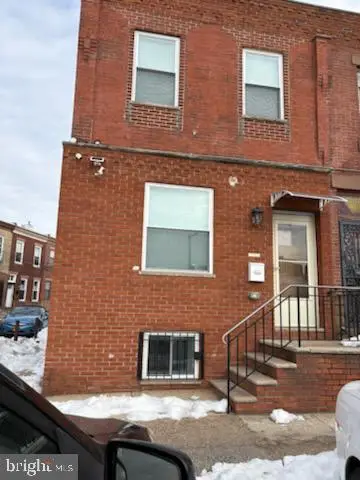 $588,000Active3 beds 3 baths1,488 sq. ft.
$588,000Active3 beds 3 baths1,488 sq. ft.1731 W Passyunk Ave, PHILADELPHIA, PA 19145
MLS# PAPH2578128Listed by: BURHOLME REALTY - New
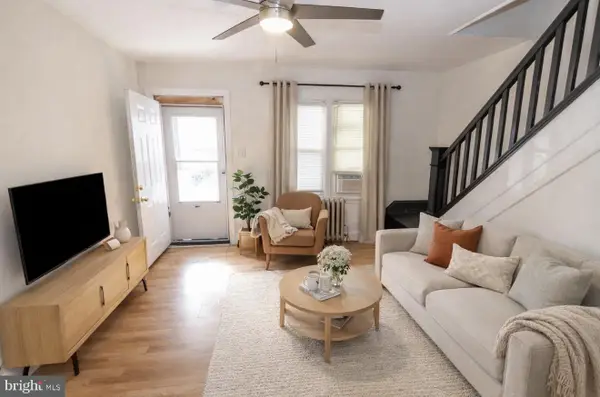 $125,000Active3 beds 1 baths884 sq. ft.
$125,000Active3 beds 1 baths884 sq. ft.313 N Redfield St, PHILADELPHIA, PA 19139
MLS# PAPH2586600Listed by: BHHS FOX&ROACH-NEWTOWN SQUARE - Coming Soon
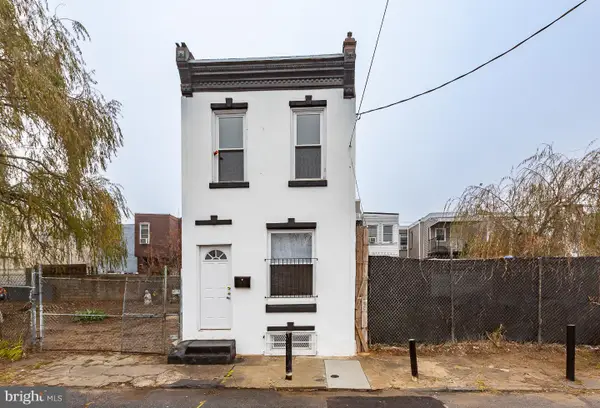 $190,000Coming Soon3 beds 1 baths
$190,000Coming Soon3 beds 1 baths2735 N Waterloo St, PHILADELPHIA, PA 19133
MLS# PAPH2586332Listed by: KELLER WILLIAMS REAL ESTATE - NEWTOWN - Coming Soon
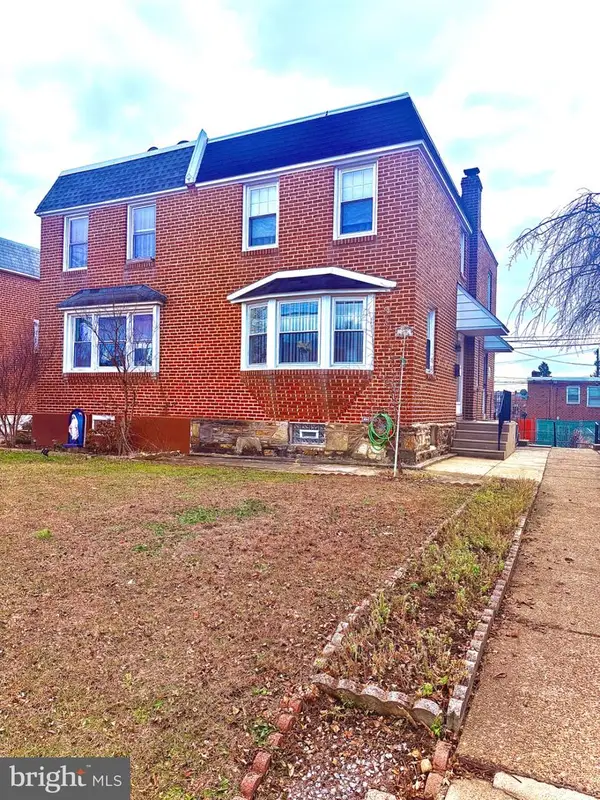 $345,900Coming Soon3 beds 2 baths
$345,900Coming Soon3 beds 2 baths2022 Lansing St, PHILADELPHIA, PA 19152
MLS# PAPH2586570Listed by: CANAAN REALTY INVESTMENT GROUP - New
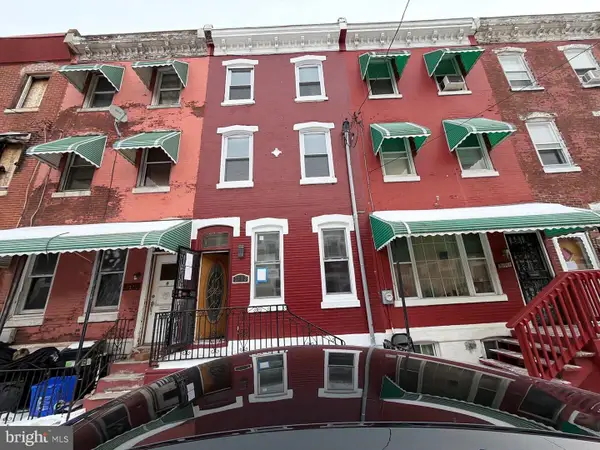 $249,900Active4 beds -- baths1,380 sq. ft.
$249,900Active4 beds -- baths1,380 sq. ft.2113 N Woodstock St, PHILADELPHIA, PA 19121
MLS# PAPH2586540Listed by: GENSTONE REALTY - Coming Soon
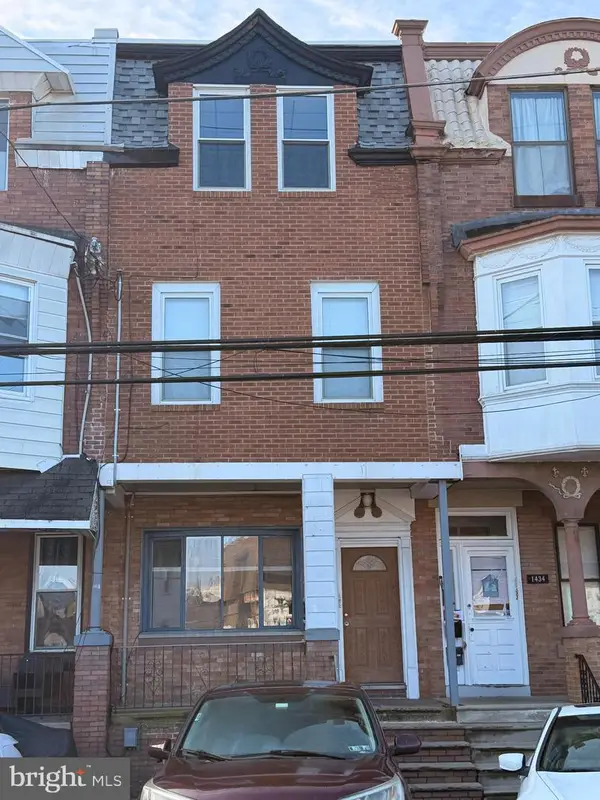 $575,000Coming Soon6 beds -- baths
$575,000Coming Soon6 beds -- baths1432 W Porter St, PHILADELPHIA, PA 19145
MLS# PAPH2582970Listed by: RE/MAX ONE REALTY - Coming Soon
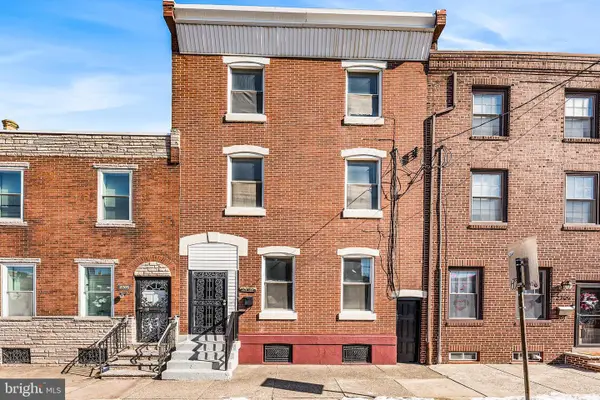 $369,000Coming Soon4 beds 2 baths
$369,000Coming Soon4 beds 2 baths2707 E Huntingdon St, PHILADELPHIA, PA 19125
MLS# PAPH2586488Listed by: REALTY MARK ASSOCIATES

