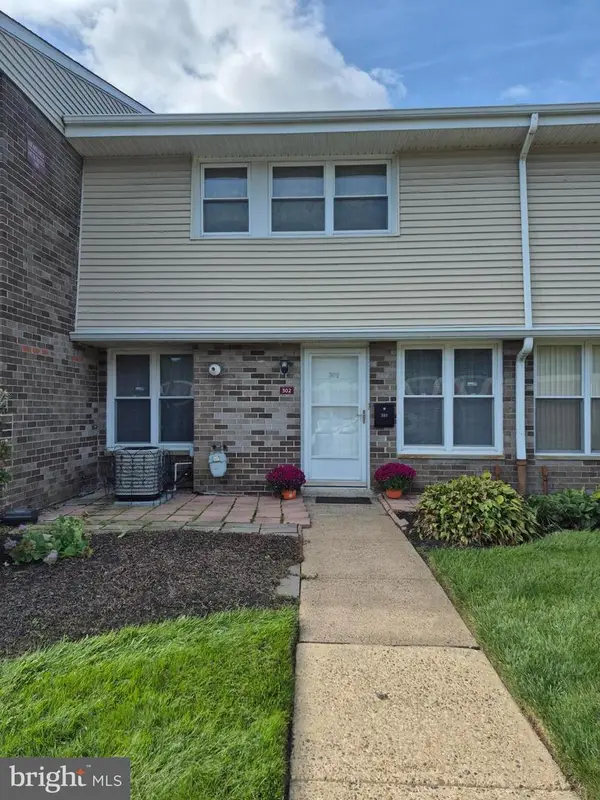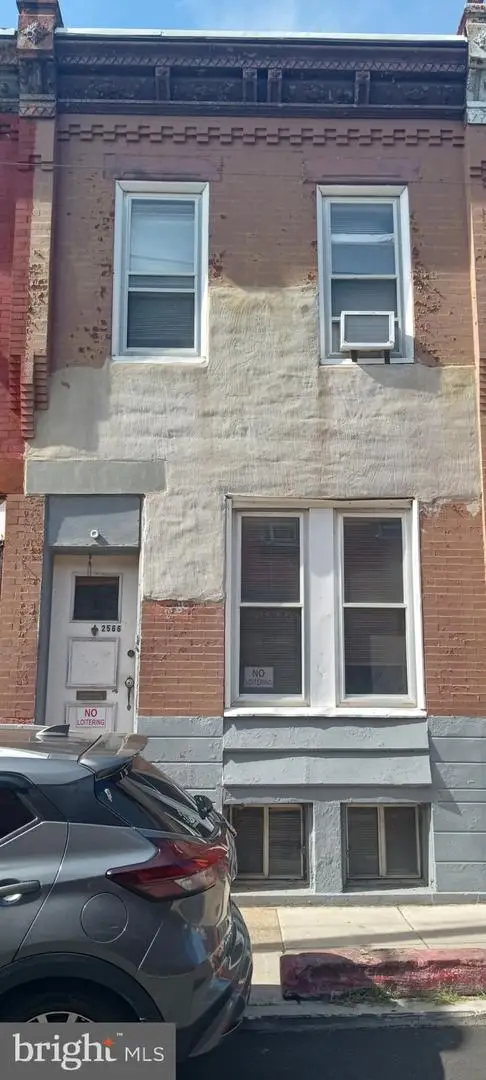2411 Perot St, Philadelphia, PA 19130
Local realty services provided by:ERA Cole Realty
2411 Perot St,Philadelphia, PA 19130
$575,000
- 3 Beds
- 2 Baths
- 1,134 sq. ft.
- Townhouse
- Active
Listed by:caitlin m beck
Office:kw empower
MLS#:PAPH2541766
Source:BRIGHTMLS
Price summary
- Price:$575,000
- Price per sq. ft.:$507.05
About this home
Welcome to 2411 Perot Street—a thoughtfully updated 3-bedroom, 2-bath home tucked away on one of Fairmount’s most charming, tree-lined blocks in the heart of the Art Museum Area. With a brand-new 2024 roof (designed with the potential for a future roof deck) and a blend of modern upgrades and timeless character, this residence is truly move-in ready.
Inside, you’re greeted by a reimagined entryway featuring exposed brick, custom ceiling details, updated tile flooring, and modern lighting that sets the tone for the rest of the home. The living room offers warmth and style with its exposed brick wall and custom-built entertainment center, while the kitchen flows seamlessly thanks to a clever accent wall that adds function without interrupting the open layout.
Upstairs, you’ll find newly installed hardwood floors, staircases finished with a high-quality jute runner, and a fully renovated primary bathroom showcasing fresh tile, modern fixtures, and thoughtful design. The flexible third bedroom has been redesigned to serve as an ideal home office, guest space, or multipurpose room.
This home sits on a quiet block known for its welcoming mix of new families and longtime neighbors. Enjoy being just steps from the Philadelphia Museum of Art, Eastern State Penitentiary, Fairmount Avenue’s popular cafes and restaurants, and the Schuylkill River Trail. Center City is a short walk away, and the property is located within the sought-after Bache-Martin School catchment.
2411 Perot Street offers the perfect balance of modern living, historic charm, and unbeatable location—ready to welcome its next owner.
Contact an agent
Home facts
- Year built:1920
- Listing ID #:PAPH2541766
- Added:4 day(s) ago
- Updated:October 06, 2025 at 01:37 PM
Rooms and interior
- Bedrooms:3
- Total bathrooms:2
- Full bathrooms:2
- Living area:1,134 sq. ft.
Heating and cooling
- Cooling:Central A/C
- Heating:Forced Air, Natural Gas
Structure and exterior
- Year built:1920
- Building area:1,134 sq. ft.
- Lot area:0.01 Acres
Utilities
- Water:Public
- Sewer:Public Sewer
Finances and disclosures
- Price:$575,000
- Price per sq. ft.:$507.05
- Tax amount:$6,380 (2025)
New listings near 2411 Perot St
- New
 $190,000Active2 beds 2 baths880 sq. ft.
$190,000Active2 beds 2 baths880 sq. ft.3850 Woodhaven #302, PHILADELPHIA, PA 19154
MLS# PAPH2544490Listed by: RE/MAX REALTY SERVICES-BENSALEM - New
 $34,900Active0.02 Acres
$34,900Active0.02 Acres3029 Euclid Ave, PHILADELPHIA, PA 19121
MLS# PAPH2543700Listed by: HOUWZER, LLC - Coming Soon
 $245,000Coming Soon3 beds 2 baths
$245,000Coming Soon3 beds 2 baths7244 Bustleton Ave, PHILADELPHIA, PA 19149
MLS# PAPH2544252Listed by: REDFIN CORPORATION - Coming Soon
 $669,900Coming Soon5 beds 3 baths
$669,900Coming Soon5 beds 3 baths6653 Lincoln Dr, PHILADELPHIA, PA 19119
MLS# PAPH2544756Listed by: COMPASS PENNSYLVANIA, LLC - Coming Soon
 $359,900Coming Soon2 beds 2 baths
$359,900Coming Soon2 beds 2 baths1848 Frankford Ave #1, PHILADELPHIA, PA 19125
MLS# PAPH2544826Listed by: RE/MAX ONE REALTY - TCDT - New
 $19,900Active0.02 Acres
$19,900Active0.02 Acres45 N Millick St, PHILADELPHIA, PA 19139
MLS# PAPH2543514Listed by: PROSPERITY REAL ESTATE & INVESTMENT SERVICES - New
 $70,000Active2 beds 1 baths870 sq. ft.
$70,000Active2 beds 1 baths870 sq. ft.2566 N Bancroft St, PHILADELPHIA, PA 19132
MLS# PAPH2544260Listed by: HOMESMART REALTY ADVISORS - New
 $355,000Active3 beds 2 baths1,360 sq. ft.
$355,000Active3 beds 2 baths1,360 sq. ft.3402 Orion Rd, PHILADELPHIA, PA 19154
MLS# PAPH2544832Listed by: COMPASS PENNSYLVANIA, LLC - New
 $230,000Active2 beds -- baths1,600 sq. ft.
$230,000Active2 beds -- baths1,600 sq. ft.5129 N 10th St, PHILADELPHIA, PA 19141
MLS# PAPH2544834Listed by: KELLER WILLIAMS REALTY - MOORESTOWN - New
 $210,000Active6 beds 2 baths3,024 sq. ft.
$210,000Active6 beds 2 baths3,024 sq. ft.1221 Wagner Ave, PHILADELPHIA, PA 19141
MLS# PAPH2544828Listed by: KELLER WILLIAMS REALTY - MOORESTOWN
