2416 S Bancroft St, PHILADELPHIA, PA 19145
Local realty services provided by:ERA Central Realty Group
2416 S Bancroft St,PHILADELPHIA, PA 19145
$260,000
- 2 Beds
- 1 Baths
- 1,046 sq. ft.
- Townhouse
- Active
Listed by:melissa kolecki
Office:bhhs fox & roach-center city walnut
MLS#:PAPH2535842
Source:BRIGHTMLS
Price summary
- Price:$260,000
- Price per sq. ft.:$248.57
About this home
Welcome to 2416 S Bancroft Street, nestled in the heart of the desirable Girard Estates neighborhood! This spacious straight-through home perfectly blends comfort, convenience, and classic South Philadelphia charm with modern updates throughout. Featuring 2 generously sized bedrooms and 1 full bathroom, the home offers the space you’ve been searching for. The open main level flows seamlessly from the living room into the dining area and the beautifully updated kitchen with new appliances (2023), making it ideal for both everyday living and entertaining. The interior has been freshly painted, and the home is equipped with central air, newer windows (2021), a newer water heater ( 2023), and a heater that is approximately 12 years old, giving you peace of mind and move-in readiness. Downstairs, the full basement with tall ceilings provides endless possibilities for storage, a gym, or additional living space. Step outside to a private backyard, perfect for relaxing, gardening, or summer BBQs. Just steps away from public transportation, major highways, the Stadium District, Live! Casino, and some of the city’s best restaurants and cafes, this home offers the ultimate South Philly lifestyle. Don’t miss the opportunity to own this beautifully updated property in one of the city’s most sought-after neighborhoods!
Contact an agent
Home facts
- Year built:1920
- Listing ID #:PAPH2535842
- Added:7 day(s) ago
- Updated:September 17, 2025 at 01:47 PM
Rooms and interior
- Bedrooms:2
- Total bathrooms:1
- Full bathrooms:1
- Living area:1,046 sq. ft.
Heating and cooling
- Cooling:Central A/C
- Heating:Forced Air, Natural Gas
Structure and exterior
- Roof:Flat
- Year built:1920
- Building area:1,046 sq. ft.
- Lot area:0.02 Acres
Utilities
- Water:Public
- Sewer:Public Sewer
Finances and disclosures
- Price:$260,000
- Price per sq. ft.:$248.57
- Tax amount:$3,110 (2025)
New listings near 2416 S Bancroft St
- New
 $769,900Active3 beds -- baths1,260 sq. ft.
$769,900Active3 beds -- baths1,260 sq. ft.1105 Latimer St, PHILADELPHIA, PA 19107
MLS# PAPH2538280Listed by: KW EMPOWER - New
 $319,900Active4 beds -- baths1,600 sq. ft.
$319,900Active4 beds -- baths1,600 sq. ft.6300 Eastwood St, PHILADELPHIA, PA 19149
MLS# PAPH2538444Listed by: CANAAN REALTY INVESTMENT GROUP - Coming Soon
 $330,000Coming Soon6 beds 2 baths
$330,000Coming Soon6 beds 2 baths5204 Morris St, PHILADELPHIA, PA 19144
MLS# PAPH2538546Listed by: JMG PENNSYLVANIA - New
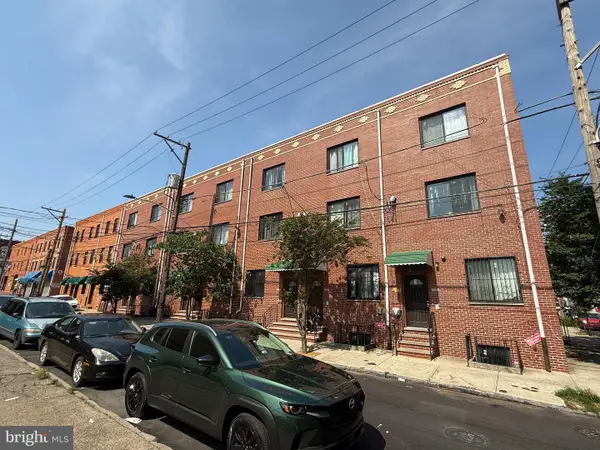 $640,000Active6 beds -- baths2,385 sq. ft.
$640,000Active6 beds -- baths2,385 sq. ft.1226 N Carlisle St, PHILADELPHIA, PA 19121
MLS# PAPH2538554Listed by: KELLER WILLIAMS REALTY - New
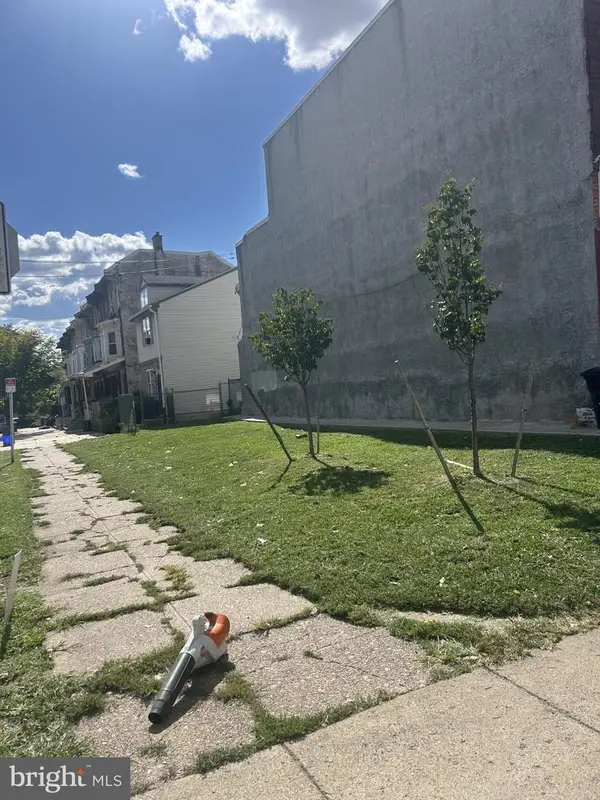 $236,000Active0 Acres
$236,000Active0 Acres722 S 49th St, PHILADELPHIA, PA 19143
MLS# PAPH2536772Listed by: HOMESMART REALTY ADVISORS - New
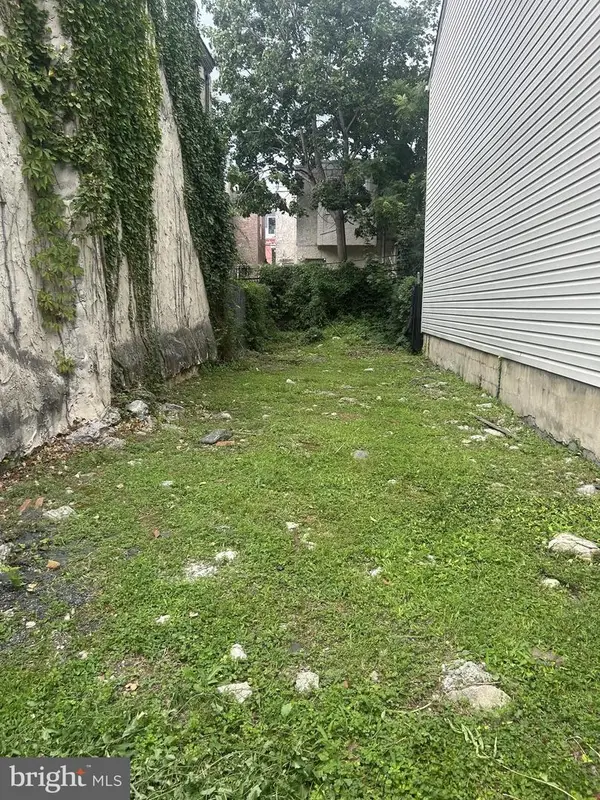 $168,000Active0.03 Acres
$168,000Active0.03 Acres4913 Florence Ave, PHILADELPHIA, PA 19143
MLS# PAPH2538346Listed by: HOMESMART REALTY ADVISORS - New
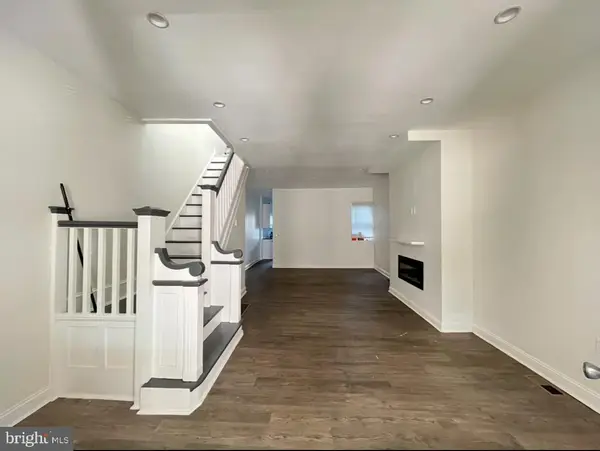 $228,000Active3 beds 3 baths1,429 sq. ft.
$228,000Active3 beds 3 baths1,429 sq. ft.5941 Chester Ave, PHILADELPHIA, PA 19143
MLS# PAPH2538536Listed by: BAE REALTY AND INVESTMENT SERVICES - Open Sat, 11am to 1pmNew
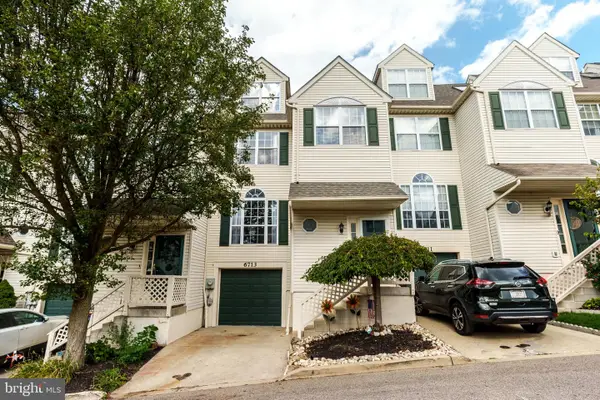 $435,000Active4 beds 3 baths1,746 sq. ft.
$435,000Active4 beds 3 baths1,746 sq. ft.6713 Cinnamon Dr, PHILADELPHIA, PA 19128
MLS# PAPH2526204Listed by: HOMESMART REALTY ADVISORS - New
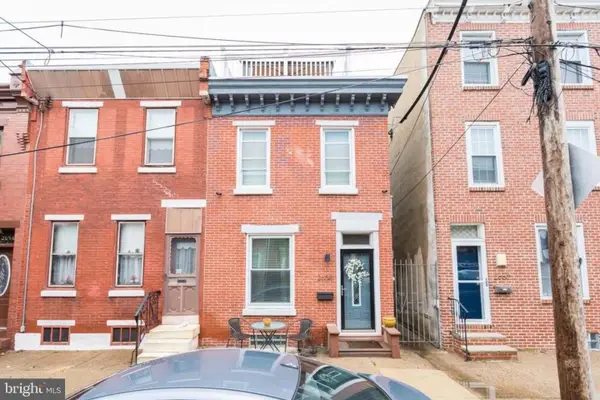 $365,000Active2 beds 2 baths1,028 sq. ft.
$365,000Active2 beds 2 baths1,028 sq. ft.2658 Edgemont St, PHILADELPHIA, PA 19125
MLS# PAPH2526682Listed by: JBMP GROUP - New
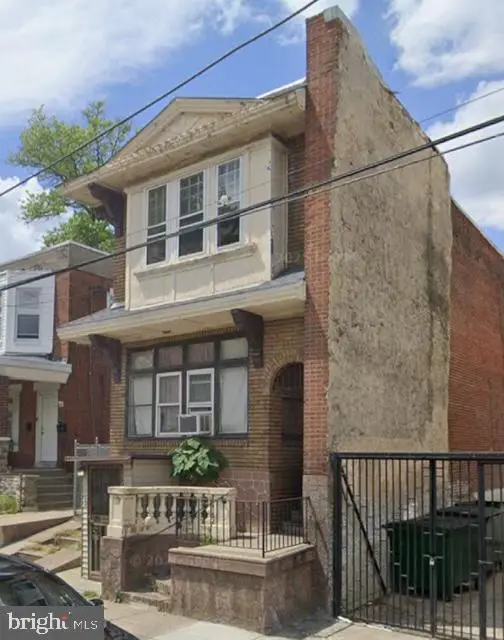 $300,000Active2 beds -- baths2,108 sq. ft.
$300,000Active2 beds -- baths2,108 sq. ft.4746 N 12th St, PHILADELPHIA, PA 19141
MLS# PAPH2538528Listed by: COLDWELL BANKER REALTY
