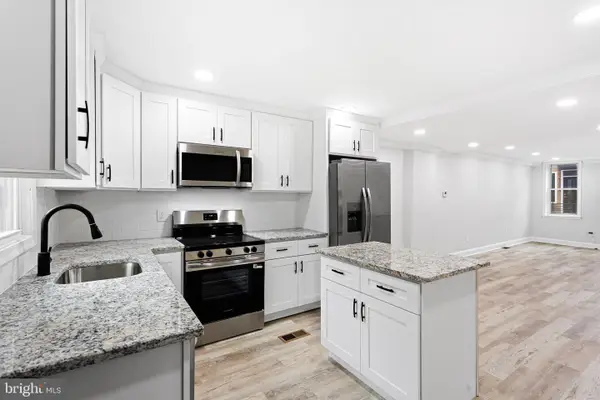242 Locust St, Philadelphia, PA 19106
Local realty services provided by:ERA Reed Realty, Inc.
242 Locust St,Philadelphia, PA 19106
$1,950,000
- 4 Beds
- 3 Baths
- 2,750 sq. ft.
- Townhouse
- Active
Upcoming open houses
- Sat, Nov 2912:00 pm - 03:00 pm
- Sun, Nov 3012:00 pm - 03:00 pm
Listed by: matthew condello
Office: bhhs fox & roach-blue bell
MLS#:PAPH2546506
Source:BRIGHTMLS
Price summary
- Price:$1,950,000
- Price per sq. ft.:$709.09
- Monthly HOA dues:$41.67
About this home
Welcome to this exquisitely reimagined residence in Society Hill, originally designed by Louis Sauer and thoughtfully renovated to offer the perfect balance of modern luxury and timeless character. This four-bedroom, three-bath home with private parking showcases elevated craftsmanship and refined finishes throughout.
As you enter the foyer, you’re greeted by a bright and expansive living area featuring 11-foot ceilings, classic mill work, intricate custom moldings, a marble-surround fireplace, and beautifully preserved parquet oak floors. Floor-to-ceiling windows flood the space with natural light and frame serene views of the tree-lined street. Just beyond the living room, a patio overlooks the lushly landscaped gardens, creating an inviting space for morning coffee or evening relaxation.
The gourmet kitchen is a showpiece of design, appointed with premium stainless steel appliances, inset cabinetry, Carrara marble countertops, and a custom-tiled range hood. An adjacent dining area with custome built-in shelving and cabinetry provides a warm and elegant setting for entertaining.
Upstairs, the tranquil primary suite offers a generous walk-in closet and a spa-like bathroom featuring a walk-in shower and a freestanding soaking tub. Two additional bedrooms and a full hallway bath complete this level, blending comfort with thoughtful design.
The lower level is equally impressive, offering a spacious bonus room with over-sized windows overlooking the rear patio and garden—perfect for a media lounge or entertaining space. This level also includes a mudroom/bar area and an additional full bathroom for convenience.
A gated parking space directly behind the home provides ease and functionality in this coveted neighborhood. Nestled in the heart of a historically preserved community, residents enjoy access to beautiful green spaces like Three Bears Park and Independence Park. All of this, just steps from acclaimed restaurants, charming cafés, Ritz and PFS theaters, and a short 15-minute drive to the airport.
Contact an agent
Home facts
- Year built:1970
- Listing ID #:PAPH2546506
- Added:49 day(s) ago
- Updated:November 28, 2025 at 02:44 PM
Rooms and interior
- Bedrooms:4
- Total bathrooms:3
- Full bathrooms:3
- Living area:2,750 sq. ft.
Heating and cooling
- Cooling:Central A/C
- Heating:Central, Natural Gas
Structure and exterior
- Roof:Flat
- Year built:1970
- Building area:2,750 sq. ft.
- Lot area:3.31 Acres
Utilities
- Water:Public
- Sewer:Public Sewer
Finances and disclosures
- Price:$1,950,000
- Price per sq. ft.:$709.09
- Tax amount:$20,552 (2025)
New listings near 242 Locust St
- New
 $569,000Active3 beds 2 baths1,380 sq. ft.
$569,000Active3 beds 2 baths1,380 sq. ft.1022 Mckean St, PHILADELPHIA, PA 19148
MLS# PAPH2563234Listed by: KW EMPOWER - New
 $50,000Active3 beds 1 baths960 sq. ft.
$50,000Active3 beds 1 baths960 sq. ft.2627 S Muhlfeld St, PHILADELPHIA, PA 19142
MLS# PAPH2563236Listed by: KW EMPOWER - Coming Soon
 $499,900Coming Soon4 beds 4 baths
$499,900Coming Soon4 beds 4 baths370 Selma St, PHILADELPHIA, PA 19116
MLS# PAPH2563132Listed by: ELITE REALTY GROUP UNL. INC. - New
 $207,000Active3 beds 2 baths990 sq. ft.
$207,000Active3 beds 2 baths990 sq. ft.6247 N Woodstock St, PHILADELPHIA, PA 19138
MLS# PAPH2563230Listed by: KW EMPOWER - New
 $84,900Active2 beds 2 baths840 sq. ft.
$84,900Active2 beds 2 baths840 sq. ft.3127 N Chadwick St, PHILADELPHIA, PA 19132
MLS# PAPH2563232Listed by: KW EMPOWER - Coming Soon
 $235,000Coming Soon2 beds 3 baths
$235,000Coming Soon2 beds 3 baths413-00 Shawmont Ave #a, PHILADELPHIA, PA 19128
MLS# PAPH2562818Listed by: KELLER WILLIAMS REALTY GROUP - Open Sat, 12 to 1:30pmNew
 $365,000Active2 beds 2 baths1,436 sq. ft.
$365,000Active2 beds 2 baths1,436 sq. ft.1847 Gerritt St, PHILADELPHIA, PA 19146
MLS# PAPH2562758Listed by: OCF REALTY LLC - PHILADELPHIA - Open Sat, 11am to 2pmNew
 $795,000Active5 beds 3 baths3,200 sq. ft.
$795,000Active5 beds 3 baths3,200 sq. ft.717 Stelwood Rd, PHILADELPHIA, PA 19115
MLS# PAPH2563222Listed by: 20/20 REAL ESTATE - BENSALEM - Coming Soon
 $875,000Coming Soon10 beds -- baths
$875,000Coming Soon10 beds -- baths3817 Wallace St, PHILADELPHIA, PA 19104
MLS# PAPH2563224Listed by: HOMESMART REALTY ADVISORS - New
 $175,000Active4 beds 2 baths1,560 sq. ft.
$175,000Active4 beds 2 baths1,560 sq. ft.6058 Webster St, PHILADELPHIA, PA 19143
MLS# PAPH2563138Listed by: CHAPEL REALTY SALES
