2429-41 Locust St #212, Philadelphia, PA 19103
Local realty services provided by:ERA Byrne Realty
2429-41 Locust St #212,Philadelphia, PA 19103
$320,000
- 1 Beds
- 1 Baths
- 761 sq. ft.
- Condominium
- Active
Listed by: matthew tavaglione
Office: bhhs fox & roach-center city walnut
MLS#:PAPH2521430
Source:BRIGHTMLS
Price summary
- Price:$320,000
- Price per sq. ft.:$420.5
About this home
Enjoy waterfront living in the award-winning Locust Point Condominiums Residence #212 is an EXTRA-WIDE, 761 sq. ft. loft-style residence where industrial blends with modern convenience. See the difference that a 13'9" wide living area makes! This hip and spacious home features soaring ceilings and a dramatic wall of oversized industrial windows offering tranquil views and abundant natural light. The smartly designed layout includes a raised platform bedroom (9'8" x 11'7") with a large closet. A full bath also houses stackable washer & dryer. The contemporary kitchen is equipped with plenty of cabinetry with soft-close drawers, generous countertop work areas, and a large breakfast bar. Wood flooring is throughout the main living areas. Recent upgrades include a new $11K HVAC system (2022) with an Ecobee Smart Thermostat, ensuring year-round comfort and energy efficiency. Residents enjoy a full suite of amenities, including a fitness room, patio area, on-site dog walk, personal storage locker on the same floor, elevator access, and on-site property management. Garage bike storage when available. The building is pet-friendly (up to 2 pets) and ideally located near the Schuylkill River Trail, University City schools, and this quiet, chic, Fitler Square neighborhood is just a short walk to Rittenhouse.
Urban sophistication and convenience come together in this stylish and serene city retreat.
Contact an agent
Home facts
- Year built:2007
- Listing ID #:PAPH2521430
- Added:161 day(s) ago
- Updated:January 06, 2026 at 02:34 PM
Rooms and interior
- Bedrooms:1
- Total bathrooms:1
- Full bathrooms:1
- Living area:761 sq. ft.
Heating and cooling
- Cooling:Central A/C
- Heating:Electric, Forced Air
Structure and exterior
- Year built:2007
- Building area:761 sq. ft.
Utilities
- Water:Public
- Sewer:Public Sewer
Finances and disclosures
- Price:$320,000
- Price per sq. ft.:$420.5
- Tax amount:$4,909 (2025)
New listings near 2429-41 Locust St #212
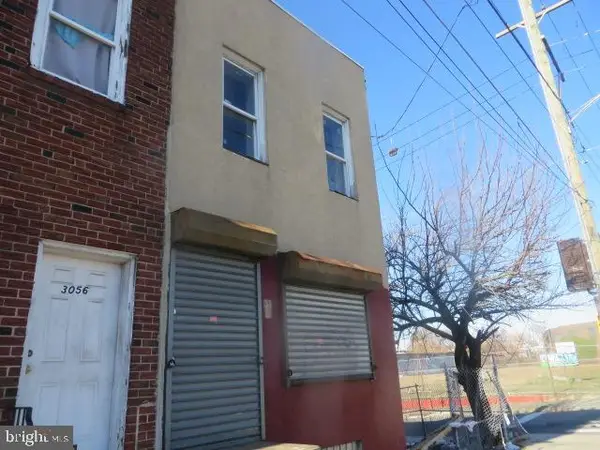 $59,900Active3 beds 2 baths1,400 sq. ft.
$59,900Active3 beds 2 baths1,400 sq. ft.3058-60 N 5th St, PHILADELPHIA, PA 19133
MLS# PAPH2568936Listed by: PREMIER REAL ESTATE INC- Coming Soon
 $724,999Coming Soon4 beds 4 baths
$724,999Coming Soon4 beds 4 baths223 Carpenter St, PHILADELPHIA, PA 19147
MLS# PAPH2563256Listed by: BHHS FOX & ROACH-HAVERFORD - New
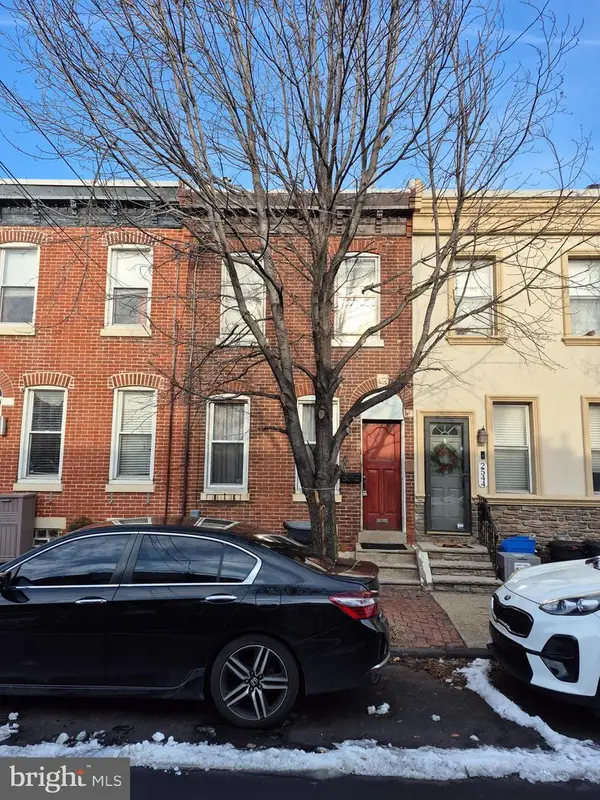 $180,000Active2 beds 1 baths950 sq. ft.
$180,000Active2 beds 1 baths950 sq. ft.2542 Memphis St, PHILADELPHIA, PA 19125
MLS# PAPH2557392Listed by: KELLER WILLIAMS REAL ESTATE-HORSHAM - New
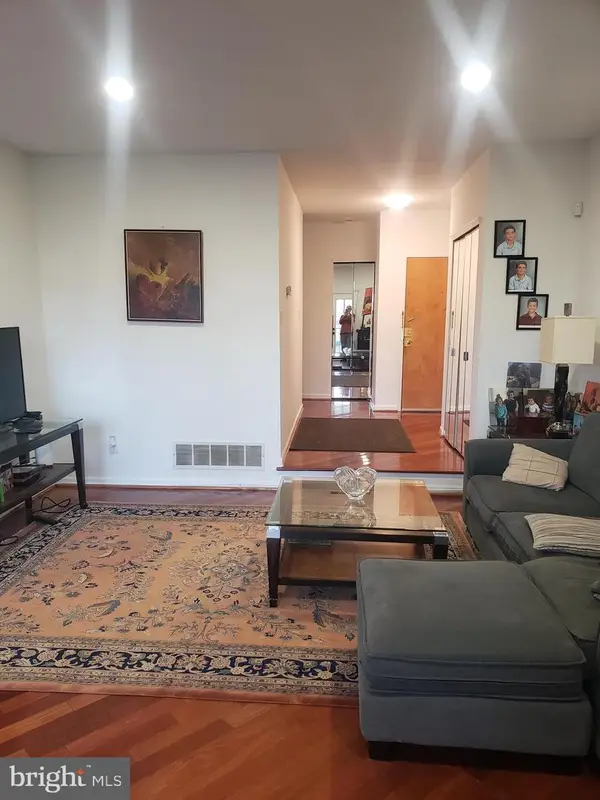 $279,000Active2 beds 2 baths1,074 sq. ft.
$279,000Active2 beds 2 baths1,074 sq. ft.301 Byberry Rd #f7, PHILADELPHIA, PA 19116
MLS# PAPH2571296Listed by: DAN REALTY - New
 $439,900Active5 beds 3 baths2,436 sq. ft.
$439,900Active5 beds 3 baths2,436 sq. ft.2229 N Hancock St, PHILADELPHIA, PA 19133
MLS# PAPH2571766Listed by: ALENA REAL ESTATE COMPANY - New
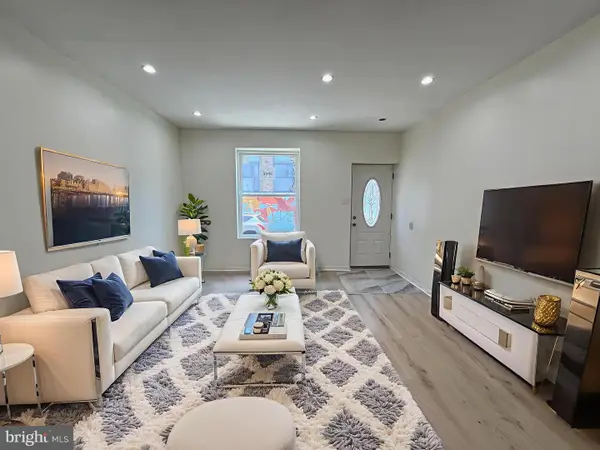 $269,900Active3 beds 2 baths1,350 sq. ft.
$269,900Active3 beds 2 baths1,350 sq. ft.2512 S Marshall St, PHILADELPHIA, PA 19148
MLS# PAPH2571516Listed by: CENTURY 21 ADVANTAGE GOLD-SOUTH PHILADELPHIA - New
 $230,000Active2 beds 1 baths900 sq. ft.
$230,000Active2 beds 1 baths900 sq. ft.4907 Rawle St, PHILADELPHIA, PA 19135
MLS# PAPH2571706Listed by: RE/MAX AFFILIATES - New
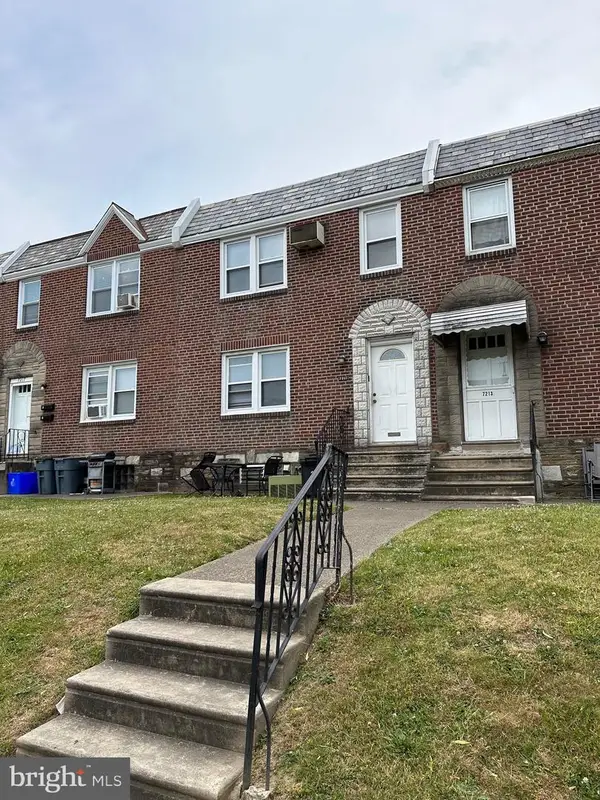 $270,000Active1 beds -- baths1,440 sq. ft.
$270,000Active1 beds -- baths1,440 sq. ft.7215 Erdrick St, PHILADELPHIA, PA 19135
MLS# PAPH2571714Listed by: WEICHERT, REALTORS - CORNERSTONE - New
 $149,000Active0.01 Acres
$149,000Active0.01 Acres1512 Germantown Ave, PHILADELPHIA, PA 19122
MLS# PAPH2571726Listed by: KW EMPOWER - New
 $299,000Active5 beds -- baths2,782 sq. ft.
$299,000Active5 beds -- baths2,782 sq. ft.2323 N Park Ave, PHILADELPHIA, PA 19132
MLS# PAPH2571728Listed by: KW EMPOWER
