2434 Carpenter St, Philadelphia, PA 19146
Local realty services provided by:ERA Liberty Realty
2434 Carpenter St,Philadelphia, PA 19146
$599,000
- 3 Beds
- 3 Baths
- 2,029 sq. ft.
- Townhouse
- Active
Listed by:martin w goldfarb
Office:compass pennsylvania, llc.
MLS#:PAPH2535496
Source:BRIGHTMLS
Price summary
- Price:$599,000
- Price per sq. ft.:$295.22
About this home
Situated on a quiet Graduate Hospital block, this three bed, two and a half bath residence boasts 9.5 ft ceilings, hardwood floors throughout, multiple private outdoor spaces, and three exposures providing substantial natural light. Ideal first floor with spacious living area, half bath, dining area, kitchen with stainless steel appliances and granite countertops, mudroom with full sized LG washer & dryer, and a rear patio perfect for grilling. The second floor features three bedrooms, two bathrooms, and a private south facing deck. The primary suite has an ensuite bathroom with two vanities, frameless glass shower, and two closets. The unfinished basement provides plenty of additional storage space. Other features include a Yale smart deadbolt lock, Nest thermostat, and Ring doorbell. Conveniently located a few blocks from Ultimo Coffee, Breezy's Deli and Market, The Sidecar Bar & Grille, Dock Street Brewery, GIANT Heirloom Market, Julian Abele Park, the Schuylkill River Trail, and so many more restaurants, retail, and cafes. A 15 minute walk to Fitler Square and Rittenhouse Square. Quick and easy access to The University of Pennsylvania, CHOP, HUP, I-76 East & West, 30th Street Station, and numerous public transit options.
Contact an agent
Home facts
- Year built:1925
- Listing ID #:PAPH2535496
- Added:20 day(s) ago
- Updated:September 29, 2025 at 02:04 PM
Rooms and interior
- Bedrooms:3
- Total bathrooms:3
- Full bathrooms:2
- Half bathrooms:1
- Living area:2,029 sq. ft.
Heating and cooling
- Cooling:Central A/C
- Heating:Forced Air, Natural Gas
Structure and exterior
- Year built:1925
- Building area:2,029 sq. ft.
- Lot area:0.02 Acres
Utilities
- Water:Public
- Sewer:Public Sewer
Finances and disclosures
- Price:$599,000
- Price per sq. ft.:$295.22
- Tax amount:$8,684 (2025)
New listings near 2434 Carpenter St
- New
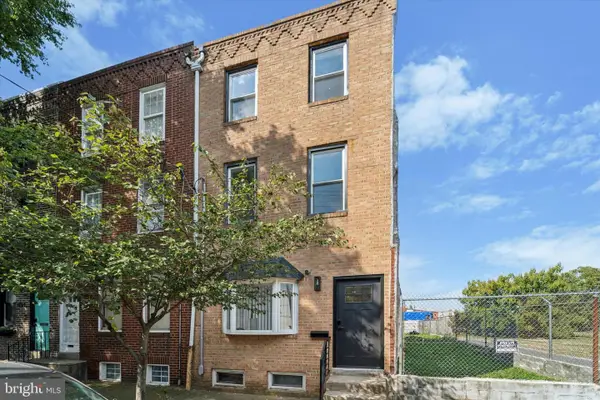 $524,900Active3 beds 2 baths362 sq. ft.
$524,900Active3 beds 2 baths362 sq. ft.1752 N 3rd St, PHILADELPHIA, PA 19122
MLS# PAPH2541112Listed by: KW EMPOWER - New
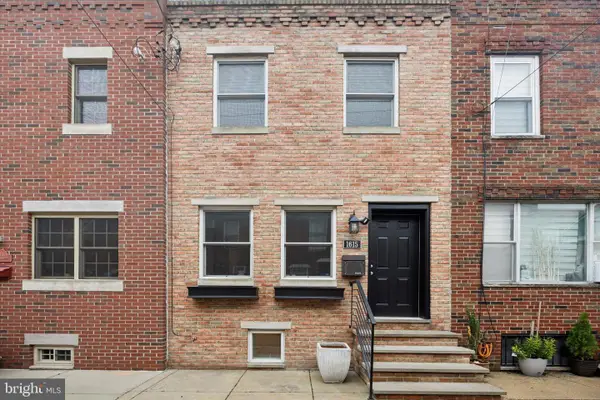 $479,900Active2 beds 2 baths930 sq. ft.
$479,900Active2 beds 2 baths930 sq. ft.1615 S Camac St, PHILADELPHIA, PA 19148
MLS# PAPH2541798Listed by: ELFANT WISSAHICKON-RITTENHOUSE SQUARE - New
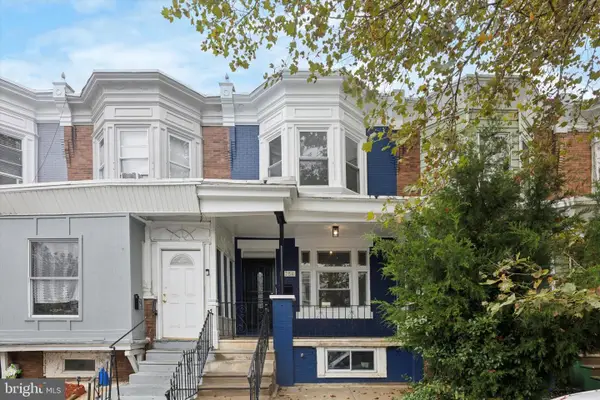 $265,000Active3 beds 2 baths1,730 sq. ft.
$265,000Active3 beds 2 baths1,730 sq. ft.5754 Larchwood Ave, PHILADELPHIA, PA 19143
MLS# PAPH2541874Listed by: ELFANT WISSAHICKON-RITTENHOUSE SQUARE - New
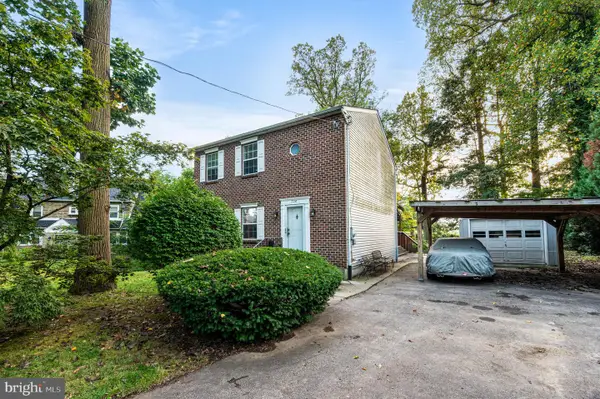 $419,000Active3 beds 3 baths1,728 sq. ft.
$419,000Active3 beds 3 baths1,728 sq. ft.728 Kenilworth Ave, PHILADELPHIA, PA 19126
MLS# PAPH2542200Listed by: COLDWELL BANKER REALTY - New
 $359,900Active4 beds 3 baths1,788 sq. ft.
$359,900Active4 beds 3 baths1,788 sq. ft.1608 Colima Rd, PHILADELPHIA, PA 19115
MLS# PAPH2541792Listed by: LERCH & ASSOCIATES REAL ESTATE - New
 $115,000Active3 beds 1 baths896 sq. ft.
$115,000Active3 beds 1 baths896 sq. ft.1942 S 56th St, PHILADELPHIA, PA 19143
MLS# PAPH2540928Listed by: REALTY ONE GROUP FOCUS - New
 $155,000Active2 beds 1 baths750 sq. ft.
$155,000Active2 beds 1 baths750 sq. ft.4805 Rosalie St, PHILADELPHIA, PA 19135
MLS# PAPH2541158Listed by: COLDWELL BANKER REALTY - New
 $250,000Active3 beds -- baths4,101 sq. ft.
$250,000Active3 beds -- baths4,101 sq. ft.837 E Woodlawn Ave, PHILADELPHIA, PA 19138
MLS# PAPH2542160Listed by: UNITED REAL ESTATE - New
 $279,900Active3 beds 2 baths1,452 sq. ft.
$279,900Active3 beds 2 baths1,452 sq. ft.1113 Gilham St, PHILADELPHIA, PA 19111
MLS# PAPH2542180Listed by: REALTY MARK CITYSCAPE - Coming Soon
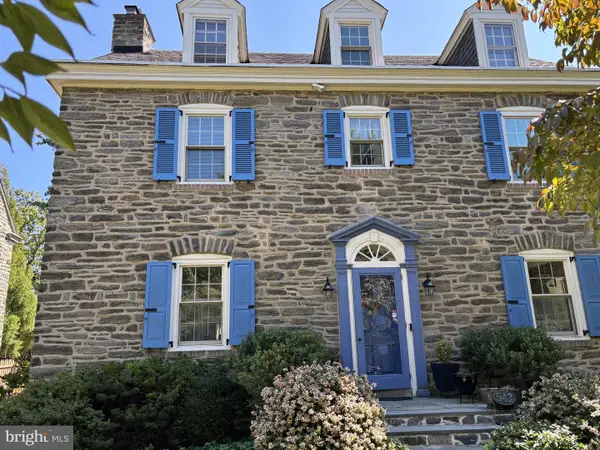 $875,000Coming Soon5 beds 3 baths
$875,000Coming Soon5 beds 3 baths542 W Ellet St, PHILADELPHIA, PA 19119
MLS# PAPH2539752Listed by: BHHS FOX & ROACH-JENKINTOWN
