2438 Carpenter St, Philadelphia, PA 19146
Local realty services provided by:Mountain Realty ERA Powered
2438 Carpenter St,Philadelphia, PA 19146
$500,000
- 3 Beds
- 3 Baths
- - sq. ft.
- Townhouse
- Sold
Listed by: lindsey toconita
Office: kurfiss sotheby's international realty
MLS#:PAPH2560466
Source:BRIGHTMLS
Sorry, we are unable to map this address
Price summary
- Price:$500,000
About this home
Welcome to 2438 Carpenter Street - a charming brick-front home on one of Graduate Hospital’s most desirable blocks. With its classic façade, stone knee wall, and inviting vestibule entry, this residence blends historic character with modern functionality. Inside, the open-concept first floor offers excellent flow for everyday living and entertaining. The living and dining areas feature tall ceilings, hardwood floors, great natural light, and convenient access to a first-floor powder room. The spacious kitchen includes an exposed stone accent wall, ample cabinetry, and direct access to a first-floor laundry room that leads to the fenced-in, private rear patio. The second floor offers three generous bedrooms, each with ample closet space. The primary suite includes its own full bath, while a second full hall bath serves the remaining bedrooms. The entire level features brand-new carpeting. An unfinished basement provides valuable storage space. With 1,386 square feet of living space, this home lives comfortably and efficiently. Enjoy excellent natural light, a friendly community feel, and unbeatable walkability - just steps from neighborhood favorites, plus quick access to I-76 for easy commuting. This home combines location, livability, and charm in the heart of Graduate Hospital.
Contact an agent
Home facts
- Year built:1925
- Listing ID #:PAPH2560466
- Added:50 day(s) ago
- Updated:January 09, 2026 at 12:26 PM
Rooms and interior
- Bedrooms:3
- Total bathrooms:3
- Full bathrooms:2
- Half bathrooms:1
Heating and cooling
- Cooling:Central A/C
- Heating:Forced Air, Natural Gas
Structure and exterior
- Roof:Flat
- Year built:1925
Utilities
- Water:Public
- Sewer:Public Sewer
Finances and disclosures
- Price:$500,000
- Tax amount:$7,117 (2025)
New listings near 2438 Carpenter St
- New
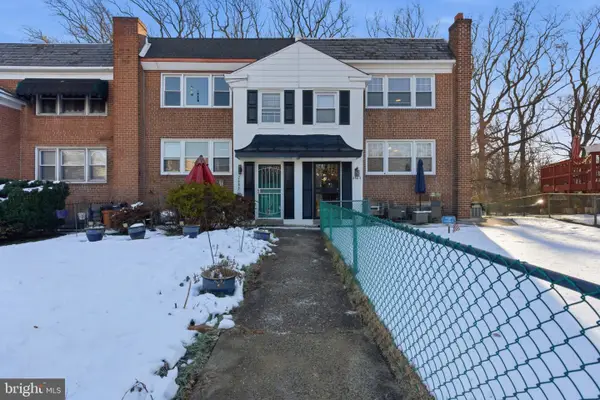 $365,000Active4 beds -- baths2,074 sq. ft.
$365,000Active4 beds -- baths2,074 sq. ft.2603 E Mimi Cir, PHILADELPHIA, PA 19131
MLS# PAPH2568806Listed by: COMPASS PENNSYLVANIA, LLC - New
 $229,900Active4 beds 2 baths1,024 sq. ft.
$229,900Active4 beds 2 baths1,024 sq. ft.7119 Grays Ave, PHILADELPHIA, PA 19142
MLS# PAPH2572866Listed by: NOVA REALTY, LLC - New
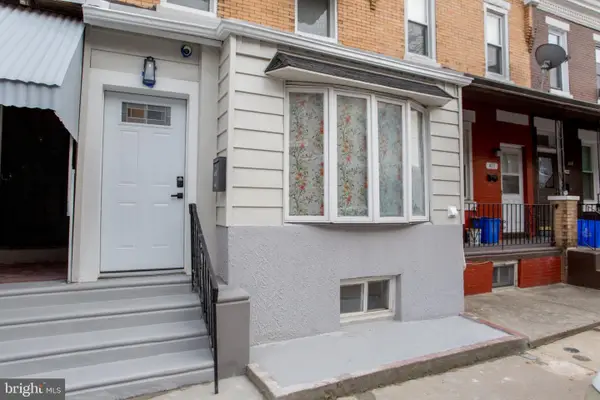 $215,000Active3 beds 2 baths1,142 sq. ft.
$215,000Active3 beds 2 baths1,142 sq. ft.415 N Hobart St, PHILADELPHIA, PA 19131
MLS# PAPH2572934Listed by: LONG & FOSTER REAL ESTATE, INC. - New
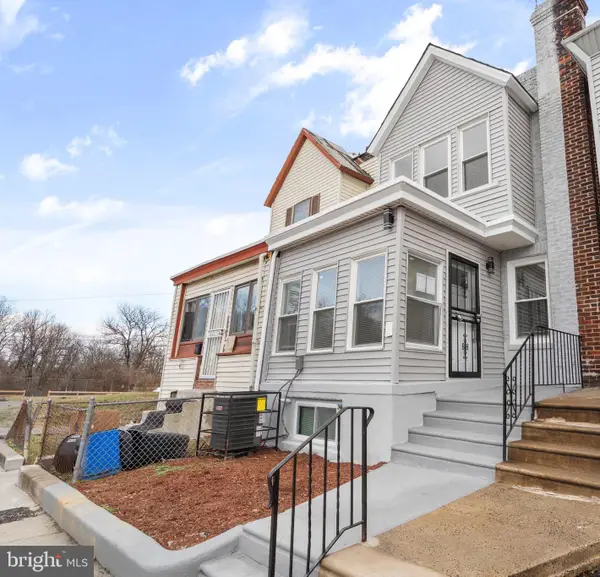 $269,999Active4 beds 4 baths1,616 sq. ft.
$269,999Active4 beds 4 baths1,616 sq. ft.6012 Theodore St, PHILADELPHIA, PA 19142
MLS# PAPH2572122Listed by: GIRALDO REAL ESTATE GROUP - New
 $250,000Active3 beds 1 baths1,387 sq. ft.
$250,000Active3 beds 1 baths1,387 sq. ft.4063 Teesdale St, PHILADELPHIA, PA 19136
MLS# PAPH2572928Listed by: PREMIUM REALTY CASTOR INC - Coming Soon
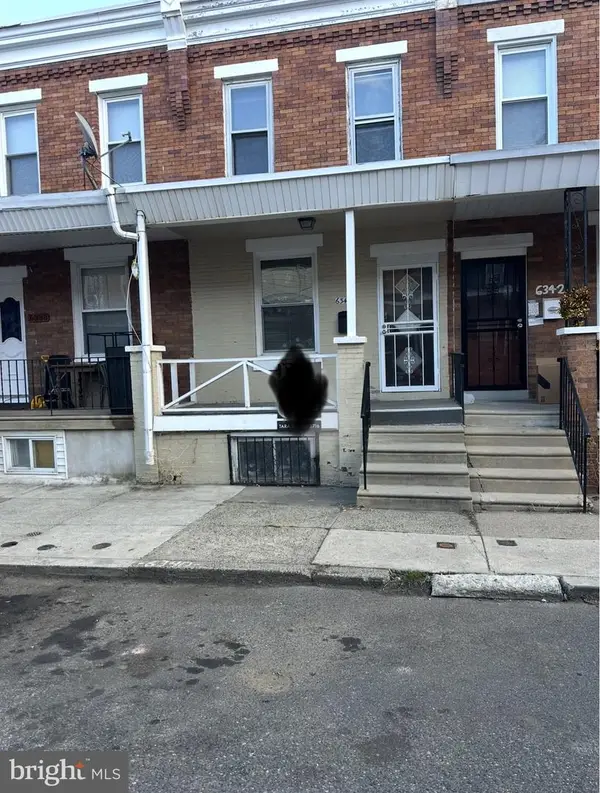 $135,000Coming Soon2 beds 1 baths
$135,000Coming Soon2 beds 1 baths6340 Theodore St, PHILADELPHIA, PA 19142
MLS# PAPH2572914Listed by: KELLER WILLIAMS REAL ESTATE-HORSHAM - Coming Soon
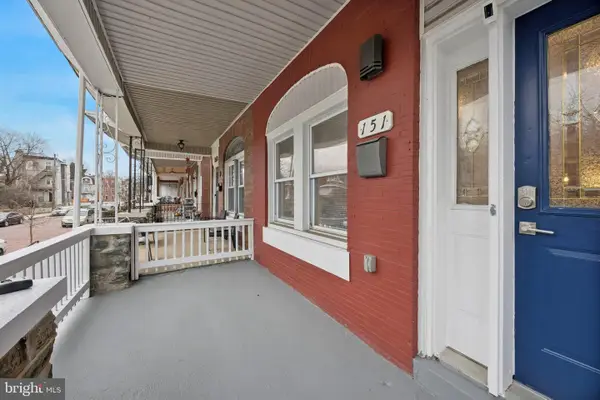 $325,000Coming Soon4 beds 4 baths
$325,000Coming Soon4 beds 4 baths151 W Abbottsford Ave, PHILADELPHIA, PA 19144
MLS# PAPH2572916Listed by: KELLER WILLIAMS MAIN LINE - New
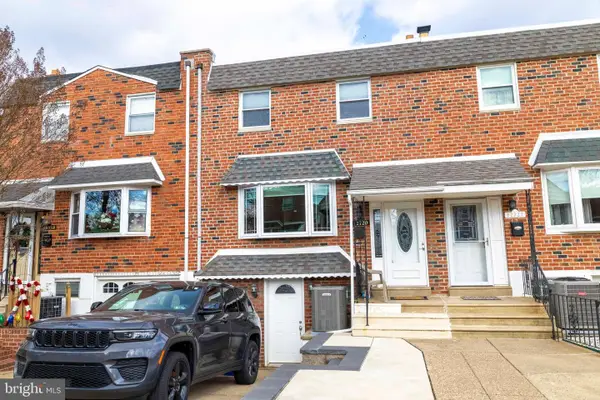 $385,000Active3 beds 2 baths1,360 sq. ft.
$385,000Active3 beds 2 baths1,360 sq. ft.12720 Cabell Rd, PHILADELPHIA, PA 19154
MLS# PAPH2572640Listed by: RE/MAX PROPERTIES - NEWTOWN - New
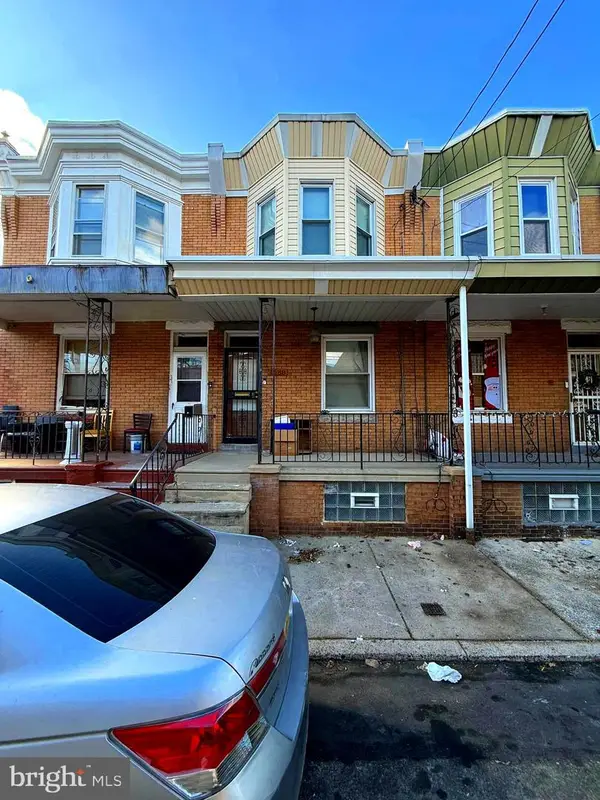 $118,000Active3 beds 1 baths1,304 sq. ft.
$118,000Active3 beds 1 baths1,304 sq. ft.1688 Fillmore St, PHILADELPHIA, PA 19124
MLS# PAPH2572898Listed by: KELLER WILLIAMS MAIN LINE - Coming SoonOpen Sat, 11am to 1pm
 $285,000Coming Soon3 beds 2 baths
$285,000Coming Soon3 beds 2 baths420 Passmore St, PHILADELPHIA, PA 19111
MLS# PAPH2571960Listed by: KW EMPOWER
