2441 E Firth St, Philadelphia, PA 19125
Local realty services provided by:O'BRIEN REALTY ERA POWERED
2441 E Firth St,Philadelphia, PA 19125
$444,900
- 3 Beds
- 3 Baths
- 1,844 sq. ft.
- Townhouse
- Active
Listed by:dean pileggi
Office:tcs management, llc.
MLS#:PAPH2476428
Source:BRIGHTMLS
Price summary
- Price:$444,900
- Price per sq. ft.:$241.27
About this home
Welcome to this stunning, fully renovated end-of-row home located in one of Philadelphia’s most vibrant neighborhoods. This meticulously upgraded property blends modern elegance with classic Fishtown charm.
Retreat to a truly impressive master suite featuring soaring ceilings that create an airy, open feel, accompanied by a walk-in closet offering ample space for all your storage needs. Indulge in the spa-like en suite bathroom, complete with a stunning oversized shower outfitted with modern tilework and premium fixtures. Thoughtfully designed for both comfort and style, this master suite is the perfect private escape.
The second floor features two generously sized bedrooms, perfect for an office, nursery, or extra storage, as well as a full bathroom with tub.
The beautifully designed kitchen features brand-new stainless steel appliances and an open layout that seamlessly connects to the heart of the home. Whether you're cooking, entertaining, or gathering with family, the space offers both style and function.
Just off the kitchen, enjoy a sunny adjoining sunroom—perfect as a breakfast nook, reading area, or bonus lounge space. The sunroom includes a convenient half bath and ample space for storage, making it as practical as it is inviting.
Enjoy a large, refinished backyard—perfect for entertaining—with rare alley access for added convenience.
Plenty of street parking and quick access to 95 makes coming home stress-free.
Location is everything, and here you’re just a 5-minute walk to neighborhood favorites like Cold Stone Creamery, CVS, IGA, Rita’s, Starbucks, and Honeygrow. Plus, you’re within walking distance to Fishtown’s best dining, shops, and entertainment. The newly revitalized community garden across the street brings the perfect touch of nature to the block.
There is a 10-year tax abatement pending. Owner is licensed real estate agent. Don't miss this move-in-ready gem in one of Philly’s most sought-after communities.
Contact an agent
Home facts
- Year built:1915
- Listing ID #:PAPH2476428
- Added:152 day(s) ago
- Updated:September 29, 2025 at 02:04 PM
Rooms and interior
- Bedrooms:3
- Total bathrooms:3
- Full bathrooms:2
- Half bathrooms:1
- Living area:1,844 sq. ft.
Heating and cooling
- Cooling:Central A/C
- Heating:Forced Air, Natural Gas
Structure and exterior
- Year built:1915
- Building area:1,844 sq. ft.
- Lot area:0.02 Acres
Utilities
- Water:Public
- Sewer:Public Sewer
Finances and disclosures
- Price:$444,900
- Price per sq. ft.:$241.27
- Tax amount:$1,419 (2024)
New listings near 2441 E Firth St
- New
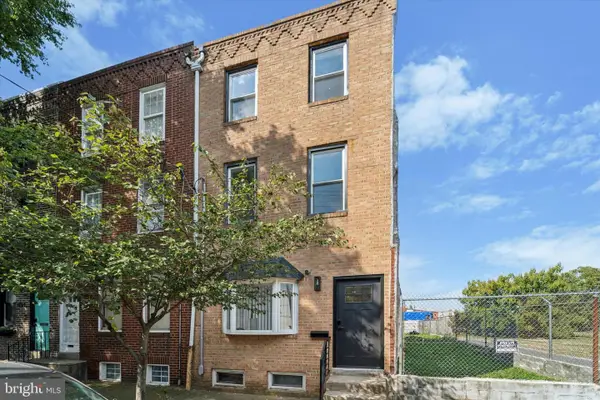 $524,900Active3 beds 2 baths362 sq. ft.
$524,900Active3 beds 2 baths362 sq. ft.1752 N 3rd St, PHILADELPHIA, PA 19122
MLS# PAPH2541112Listed by: KW EMPOWER - New
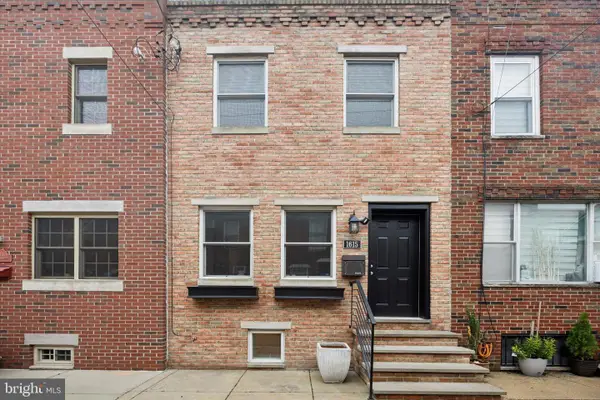 $479,900Active2 beds 2 baths930 sq. ft.
$479,900Active2 beds 2 baths930 sq. ft.1615 S Camac St, PHILADELPHIA, PA 19148
MLS# PAPH2541798Listed by: ELFANT WISSAHICKON-RITTENHOUSE SQUARE - New
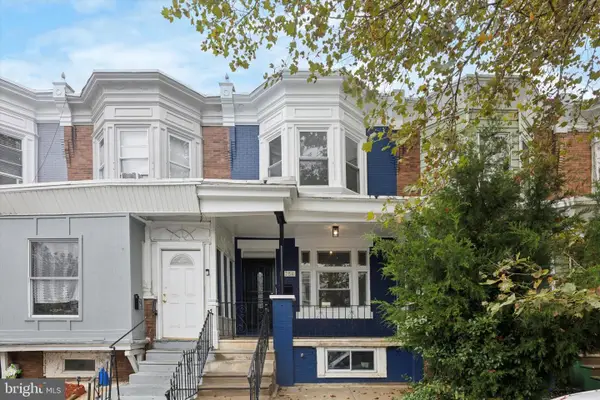 $265,000Active3 beds 2 baths1,730 sq. ft.
$265,000Active3 beds 2 baths1,730 sq. ft.5754 Larchwood Ave, PHILADELPHIA, PA 19143
MLS# PAPH2541874Listed by: ELFANT WISSAHICKON-RITTENHOUSE SQUARE - New
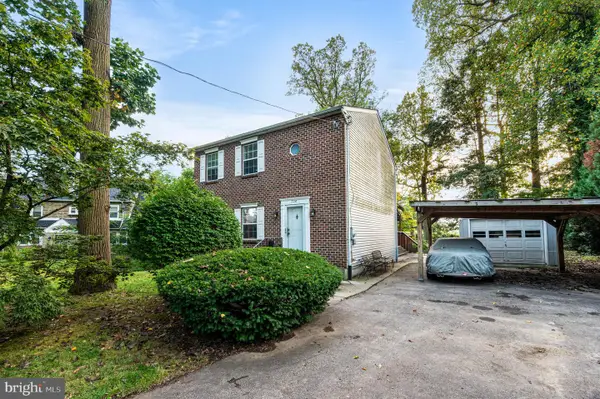 $419,000Active3 beds 3 baths1,728 sq. ft.
$419,000Active3 beds 3 baths1,728 sq. ft.728 Kenilworth Ave, PHILADELPHIA, PA 19126
MLS# PAPH2542200Listed by: COLDWELL BANKER REALTY - New
 $359,900Active4 beds 3 baths1,788 sq. ft.
$359,900Active4 beds 3 baths1,788 sq. ft.1608 Colima Rd, PHILADELPHIA, PA 19115
MLS# PAPH2541792Listed by: LERCH & ASSOCIATES REAL ESTATE - New
 $115,000Active3 beds 1 baths896 sq. ft.
$115,000Active3 beds 1 baths896 sq. ft.1942 S 56th St, PHILADELPHIA, PA 19143
MLS# PAPH2540928Listed by: REALTY ONE GROUP FOCUS - New
 $155,000Active2 beds 1 baths750 sq. ft.
$155,000Active2 beds 1 baths750 sq. ft.4805 Rosalie St, PHILADELPHIA, PA 19135
MLS# PAPH2541158Listed by: COLDWELL BANKER REALTY - New
 $250,000Active3 beds -- baths4,101 sq. ft.
$250,000Active3 beds -- baths4,101 sq. ft.837 E Woodlawn Ave, PHILADELPHIA, PA 19138
MLS# PAPH2542160Listed by: UNITED REAL ESTATE - New
 $279,900Active3 beds 2 baths1,452 sq. ft.
$279,900Active3 beds 2 baths1,452 sq. ft.1113 Gilham St, PHILADELPHIA, PA 19111
MLS# PAPH2542180Listed by: REALTY MARK CITYSCAPE - Coming Soon
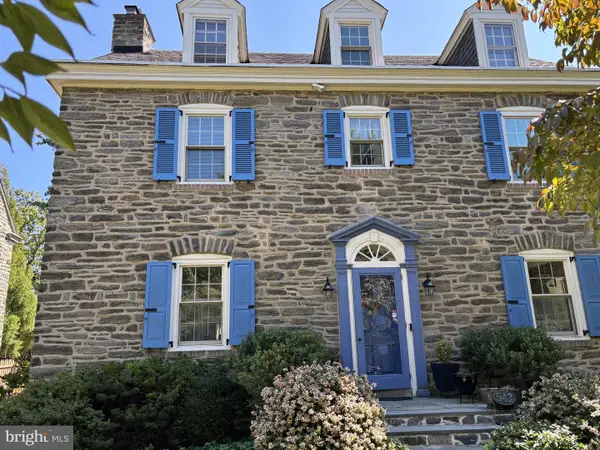 $875,000Coming Soon5 beds 3 baths
$875,000Coming Soon5 beds 3 baths542 W Ellet St, PHILADELPHIA, PA 19119
MLS# PAPH2539752Listed by: BHHS FOX & ROACH-JENKINTOWN
