2445 S Garnet St, PHILADELPHIA, PA 19145
Local realty services provided by:ERA Martin Associates
2445 S Garnet St,PHILADELPHIA, PA 19145
$789,000
- 3 Beds
- 3 Baths
- 3,000 sq. ft.
- Townhouse
- Active
Listed by:patrick m conway
Office:bhhs fox & roach-center city walnut
MLS#:PAPH2535844
Source:BRIGHTMLS
Price summary
- Price:$789,000
- Price per sq. ft.:$263
About this home
Welcome to your dream home—a custom-built, corner masterpiece with a side breezeway, situated on a picturesque, tree-lined block in the historical Girard Estates Neighborhood. This stunning townhome, measuring 20x52 and encompassing over 3,000 square feet, offers 3 bedrooms, 2.5 bathrooms, and convenient garage parking. With an array of luxurious upgrades, this home promises both comfort and style.
As you approach the house, you’ll be captivated by the striking brick façade that exudes curb appeal. Step inside and be greeted by a spacious marble foyer, setting the tone for the luxury that unfolds throughout the home.
The open floor plan seamlessly connects the expansive living room and dining room, which are bathed in natural light, thanks to soaring ceilings and large windows. The solid Brazilian cherry hardwood floors add warmth and elegance, leading you to the heart of the home—a stunning contemporary chef’s kitchen. This culinary haven boasts numerous 42-inch cherry cabinets, premium natural quartz countertops, an expansive island, and top-of-the-line stainless steel GE Café appliances, complemented by a sleek Samsung refrigerator. The adjoining breakfast room is the perfect spot for casual dining.
2nd floor: The sizeable front bedroom features numerous windows offering delightful views and ample closet space. The full spa bath includes a soaking tub, an expansive vanity with a designer mirror, and custom tile surround. A spacious laundry room houses newer, front-loading stainless steel washer and dryer units. The rear bedroom is bathed in eastern light and features large closets.
The entire third floor is dedicated to the gorgeous primary suite, offering a private oasis with sliding doors leading to a tree-top balcony. The suite includes a huge walk-in closet and an expansive spa bath that rivals the size of an average bedroom. Luxuriate in the frameless glass shower, soaking tub, and the 90-inch custom double vanity topped with crema marfil marble. Designer lighting and a handsome marble surround complete this lavish retreat.
The completely finished family room is a marvel, featuring high ceilings, new plank floors, and crown molding. This space is adaptable for various uses and provides direct access to the private garage. With ample storage and a door leading to the private courtyard, this area is both functional and fabulous.
This meticulously maintained home is one of 12 townhouses and is not your standard build, this one has been completed upgraded by the current owner. Schedule your showing today, and experience firsthand the exceptional lifestyle that awaits you in this beautiful Girard Estates townhome. You will not be disappointed.
Contact an agent
Home facts
- Year built:2008
- Listing ID #:PAPH2535844
- Added:1 day(s) ago
- Updated:September 10, 2025 at 08:40 PM
Rooms and interior
- Bedrooms:3
- Total bathrooms:3
- Full bathrooms:2
- Half bathrooms:1
- Living area:3,000 sq. ft.
Heating and cooling
- Cooling:Central A/C
- Heating:Central, Natural Gas
Structure and exterior
- Year built:2008
- Building area:3,000 sq. ft.
- Lot area:0.02 Acres
Utilities
- Water:Public
- Sewer:Public Sewer
Finances and disclosures
- Price:$789,000
- Price per sq. ft.:$263
- Tax amount:$7,242 (2025)
New listings near 2445 S Garnet St
- Coming Soon
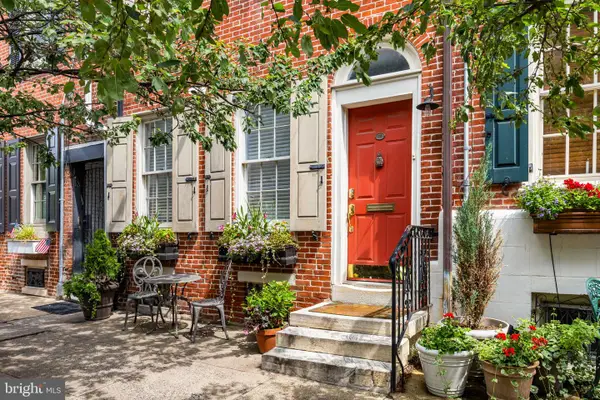 $1,375,000Coming Soon4 beds 6 baths
$1,375,000Coming Soon4 beds 6 baths129 Bainbridge St, PHILADELPHIA, PA 19147
MLS# PAPH2503890Listed by: COMPASS PENNSYLVANIA, LLC - New
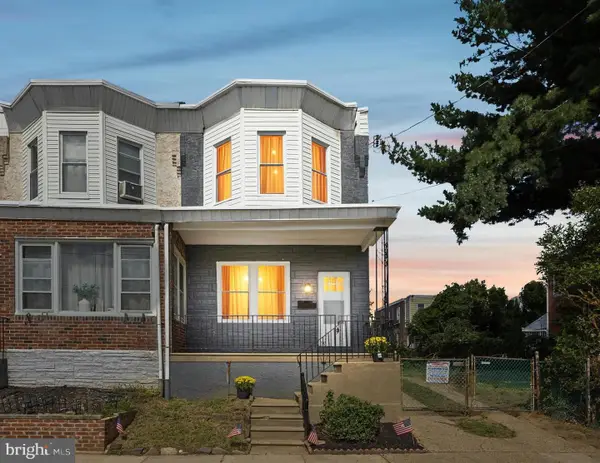 $295,000Active3 beds 2 baths1,280 sq. ft.
$295,000Active3 beds 2 baths1,280 sq. ft.6604-06 Marsden St, PHILADELPHIA, PA 19135
MLS# PAPH2535558Listed by: BHHS FOX & ROACH-CENTER CITY WALNUT - Coming Soon
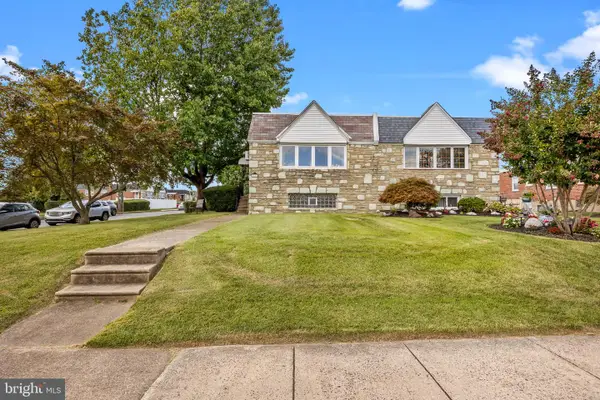 $349,999Coming Soon3 beds 3 baths
$349,999Coming Soon3 beds 3 baths1120 Chesworth Rd, PHILADELPHIA, PA 19115
MLS# PAPH2535678Listed by: RE/MAX PROPERTIES - NEWTOWN - New
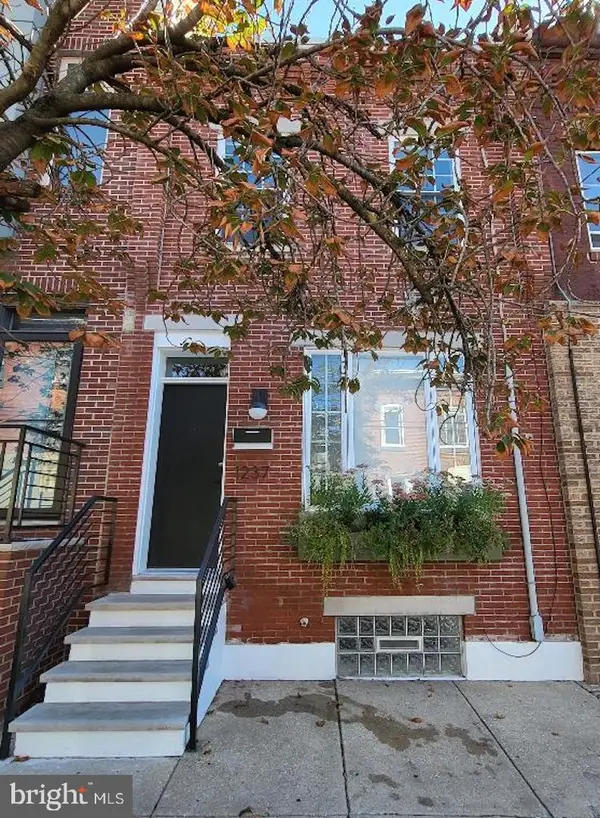 $469,000Active3 beds 2 baths1,048 sq. ft.
$469,000Active3 beds 2 baths1,048 sq. ft.1237 S 27th St, PHILADELPHIA, PA 19146
MLS# PAPH2535692Listed by: TARA MANAGEMENT SERVICES INC - Coming Soon
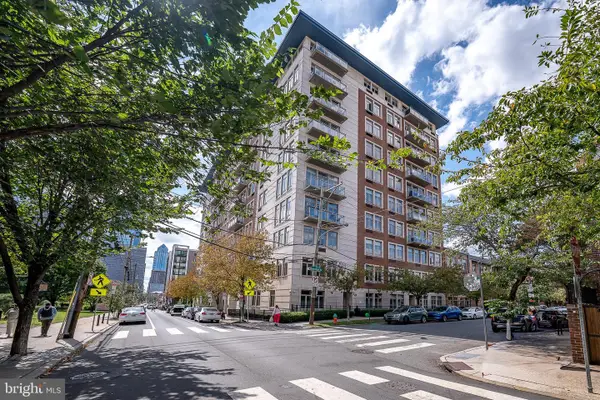 $699,500Coming Soon2 beds 2 baths
$699,500Coming Soon2 beds 2 baths1900-00 Hamilton St #802, PHILADELPHIA, PA 19130
MLS# PAPH2536002Listed by: COMPASS PENNSYLVANIA, LLC - New
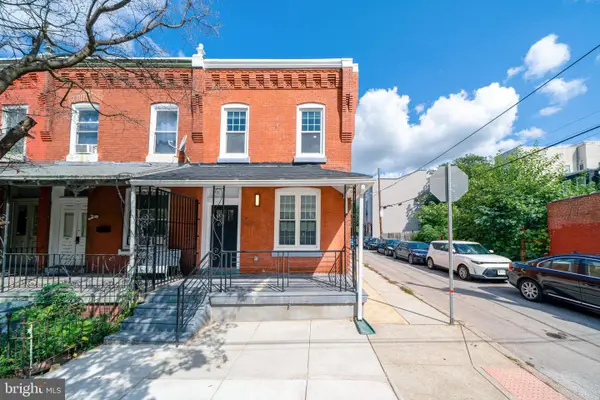 $450,000Active3 beds 2 baths1,368 sq. ft.
$450,000Active3 beds 2 baths1,368 sq. ft.4109 Baring St, PHILADELPHIA, PA 19104
MLS# PAPH2536346Listed by: CANAAN REALTY INVESTMENT GROUP - Open Sat, 1 to 3pmNew
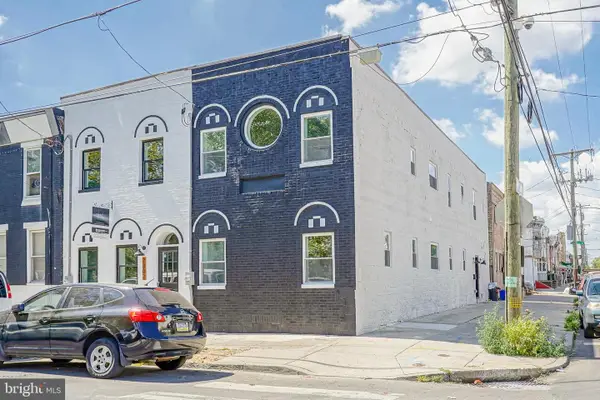 $424,900Active3 beds 3 baths2,016 sq. ft.
$424,900Active3 beds 3 baths2,016 sq. ft.2300 S 6th St, PHILADELPHIA, PA 19148
MLS# PAPH2536350Listed by: KW EMPOWER - New
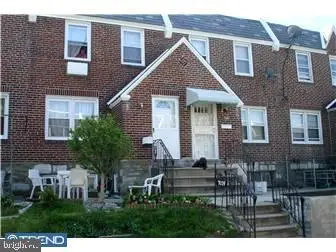 $239,900Active3 beds 2 baths1,170 sq. ft.
$239,900Active3 beds 2 baths1,170 sq. ft.7039 Kindred St, PHILADELPHIA, PA 19149
MLS# PAPH2536464Listed by: KIN REALTY, LLC - New
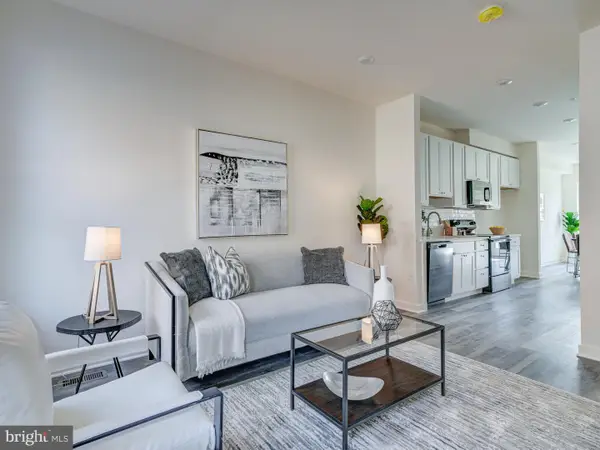 $265,000Active3 beds 2 baths
$265,000Active3 beds 2 baths2068 E William St, PHILADELPHIA, PA 19134
MLS# PAPH2536468Listed by: KW EMPOWER - Coming Soon
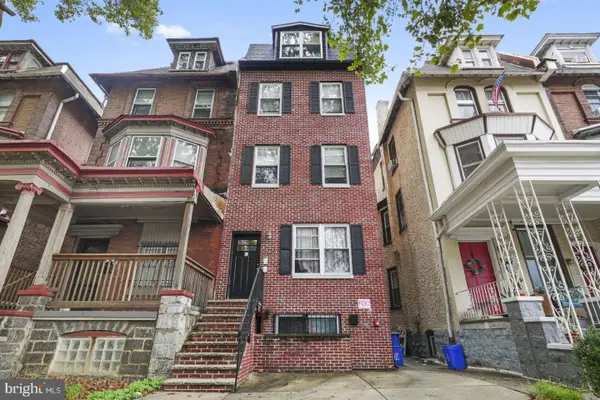 $925,000Coming Soon8 beds -- baths
$925,000Coming Soon8 beds -- baths5027 Spruce St, PHILADELPHIA, PA 19139
MLS# PAPH2524320Listed by: COMPASS PENNSYLVANIA, LLC
