2447 Montrose St, Philadelphia, PA 19146
Local realty services provided by:ERA Valley Realty
2447 Montrose St,Philadelphia, PA 19146
$690,000
- 3 Beds
- 3 Baths
- 2,520 sq. ft.
- Townhouse
- Active
Listed by:ryan mccann
Office:compass pennsylvania, llc.
MLS#:PAPH2446472
Source:BRIGHTMLS
Price summary
- Price:$690,000
- Price per sq. ft.:$273.81
About this home
Graduate Hospital is a vibrant community known for its friendly neighbors, local shops, and idyllic parks, and it's where you'll find 2447 Montrose St. This 2,500+ sqft home offers 3 huge bedrooms, 2.5 bathrooms, a finished basement, a private backyard, and a deck off the third floor. A brick exterior facade and a raised entry welcome you into an open, airy main level framed by high ceilings, crown molding, and hardwood floors. Tall windows brighten the living room, while an exposed brick wall anchors the dining area. The sunlit kitchen is fitted with 42" shaker-style cabinetry, granite counters, stainless steel appliances including a wine fridge, a tile backsplash, and an island with seating. A pair of sliding doors open to the idyllic backyard that acts as an escape from the city's hustle where you can barbecue, garden, and dine al-fresco. More living space and a half bathroom are found in the finished basement, perfect for a playroom, gym, or den. This house was featured on "Weekender" Reality TV show which professionally renovated the bedrooms AND basement! The home's second level has two huge, bright bedrooms with hardwood floors and generous closets on opposite ends, flanking a full bathroom and a laundry closet. The top level has a spacious primary bedroom at the front, boasting tall windows, a built-in desk, a feature wall, and double closets. Off the hall is a sleek full bathroom with a dual vanity, a glass-enclosed shower, and a soaking tub. Completing the level is a bonus space ideal for an office, a wet bar, and a rear deck where you can relax with a morning cup of coffee or an evening glass of wine. 2447 Montrose St's fantastic location earns a Walk Score of 90! A few blocks away, South St is lined with unique restaurants, storefronts, markets, and entertainment. The extensive Schuylkill River Trail and Rittenhouse Square are both close, plus there's easy access to public transit, Grays Ferry Ave, Washington Ave, I-76, and The University of Penn. Schedule your tour today! Free, easy on-street parking.
Contact an agent
Home facts
- Year built:2009
- Listing ID #:PAPH2446472
- Added:231 day(s) ago
- Updated:October 08, 2025 at 05:35 AM
Rooms and interior
- Bedrooms:3
- Total bathrooms:3
- Full bathrooms:2
- Half bathrooms:1
- Living area:2,520 sq. ft.
Heating and cooling
- Cooling:Central A/C
- Heating:Forced Air, Natural Gas
Structure and exterior
- Year built:2009
- Building area:2,520 sq. ft.
- Lot area:0.03 Acres
Utilities
- Water:Public
- Sewer:Public Sewer
Finances and disclosures
- Price:$690,000
- Price per sq. ft.:$273.81
- Tax amount:$9,206 (2025)
New listings near 2447 Montrose St
- New
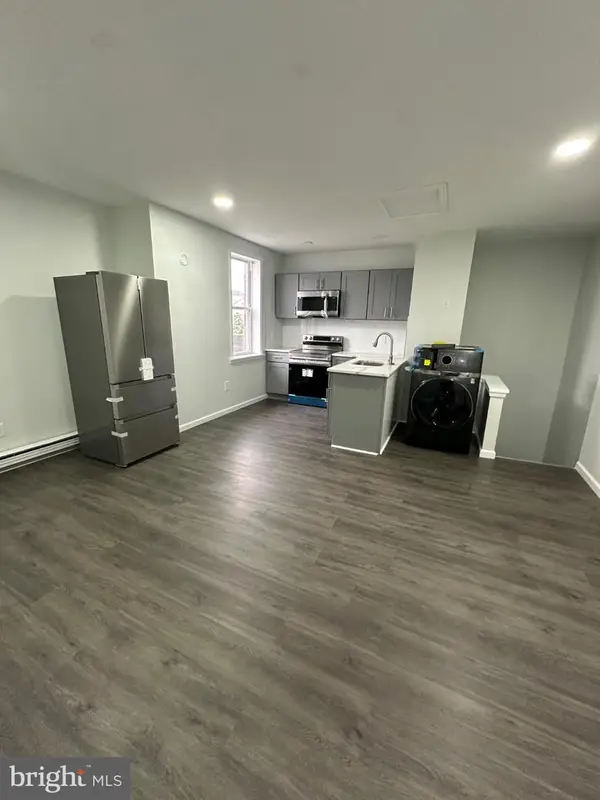 $432,900Active5 beds -- baths2,400 sq. ft.
$432,900Active5 beds -- baths2,400 sq. ft.6704-6708 Martins Rd, PHILADELPHIA, PA 19111
MLS# PAPH2531530Listed by: LONGLONG ZHAN REAL ESTATE INVESTMENT - New
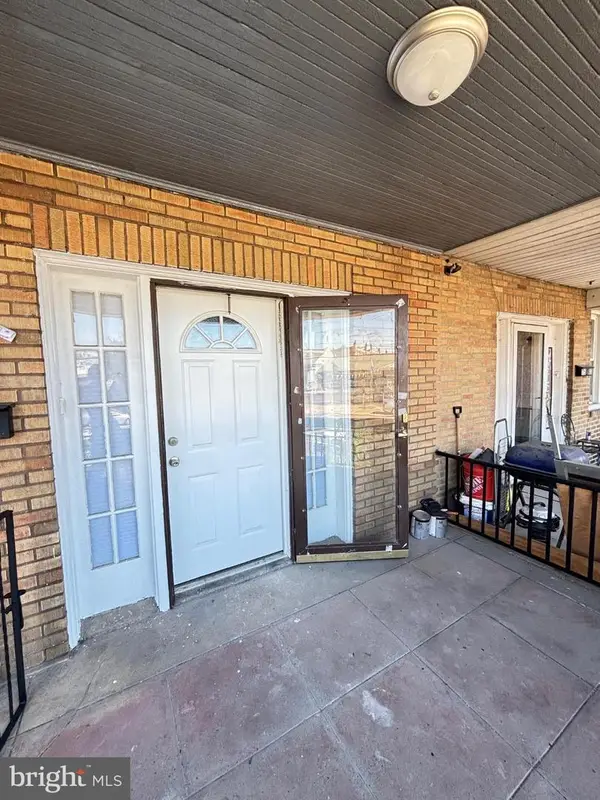 $269,000Active3 beds 2 baths1,440 sq. ft.
$269,000Active3 beds 2 baths1,440 sq. ft.7505 Torresdale Ave, PHILADELPHIA, PA 19136
MLS# PAPH2544808Listed by: LONGLONG ZHAN REAL ESTATE INVESTMENT - Coming Soon
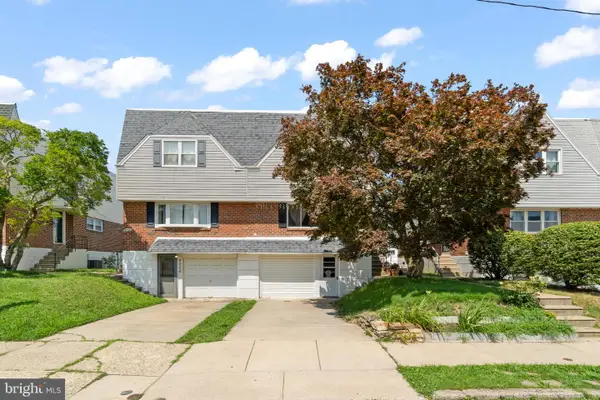 $365,000Coming Soon3 beds 2 baths
$365,000Coming Soon3 beds 2 baths9028 Brous Ave, PHILADELPHIA, PA 19152
MLS# PAPH2544888Listed by: RE/MAX PLUS - Open Fri, 1 to 3pmNew
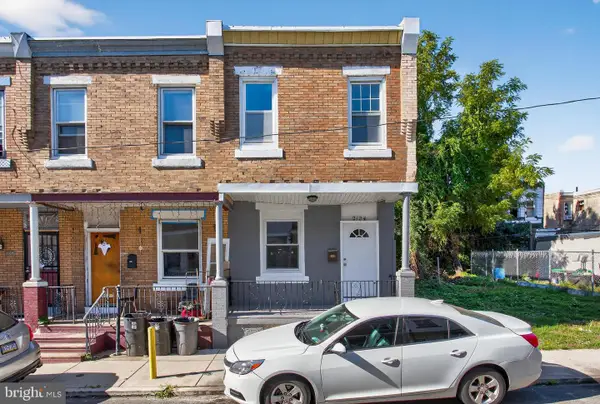 $224,999Active2 beds 1 baths1,134 sq. ft.
$224,999Active2 beds 1 baths1,134 sq. ft.2124 E Stella St, PHILADELPHIA, PA 19134
MLS# PAPH2545788Listed by: COMPASS PENNSYLVANIA, LLC - New
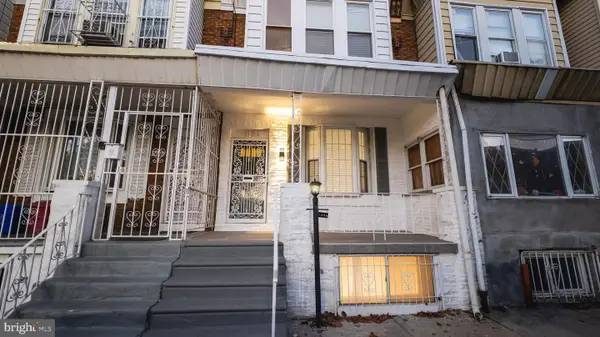 $227,900Active3 beds 2 baths1,020 sq. ft.
$227,900Active3 beds 2 baths1,020 sq. ft.1930 N Hollywood St, PHILADELPHIA, PA 19121
MLS# PAPH2545792Listed by: REALTY ONE GROUP RESTORE - BLUEBELL - Coming Soon
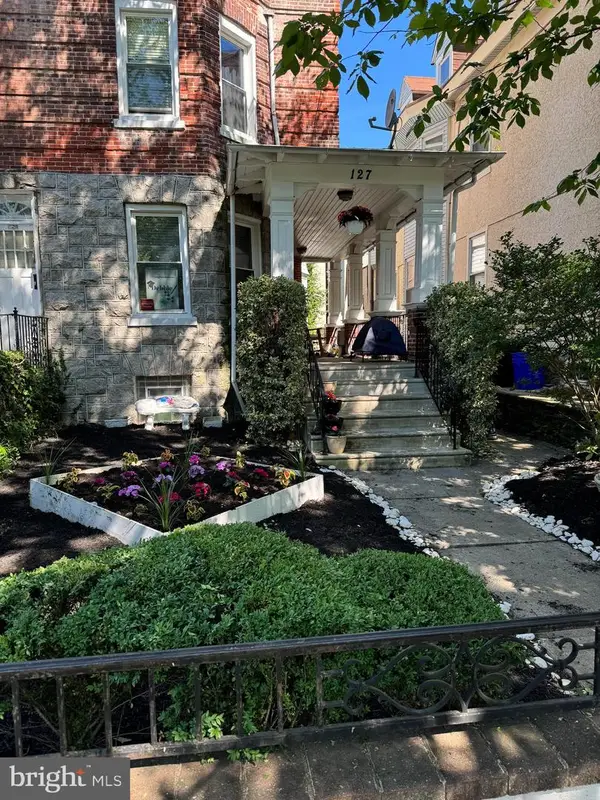 $395,000Coming Soon6 beds 3 baths
$395,000Coming Soon6 beds 3 baths127 W Washington Ln, PHILADELPHIA, PA 19144
MLS# PAPH2449248Listed by: COMPASS PENNSYLVANIA, LLC - New
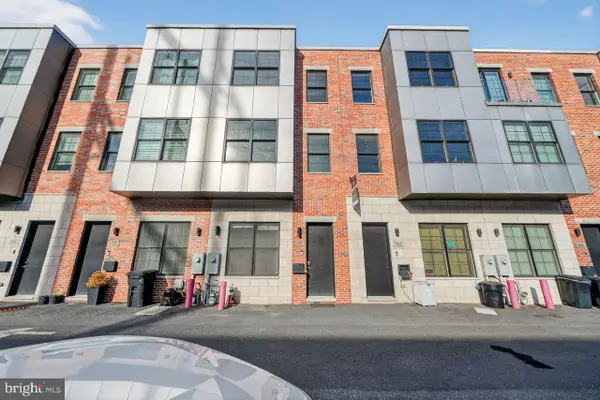 $529,999Active4 beds 3 baths2,500 sq. ft.
$529,999Active4 beds 3 baths2,500 sq. ft.1518 S 25th St, PHILADELPHIA, PA 19146
MLS# PAPH2545764Listed by: COLDWELL BANKER REALTY - New
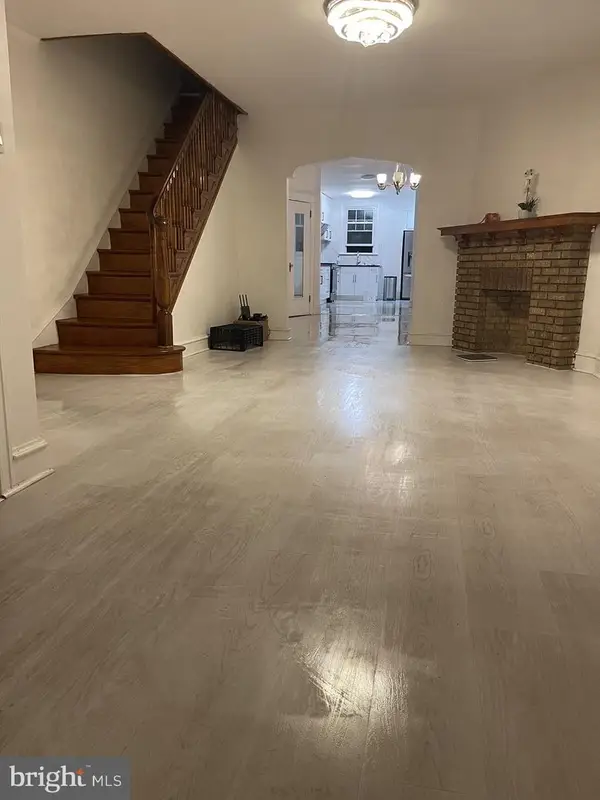 $314,900Active3 beds 3 baths1,888 sq. ft.
$314,900Active3 beds 3 baths1,888 sq. ft.3125 Magee Ave, PHILADELPHIA, PA 19149
MLS# PAPH2545766Listed by: FOUNDATION REALTY GROUP INC - Coming Soon
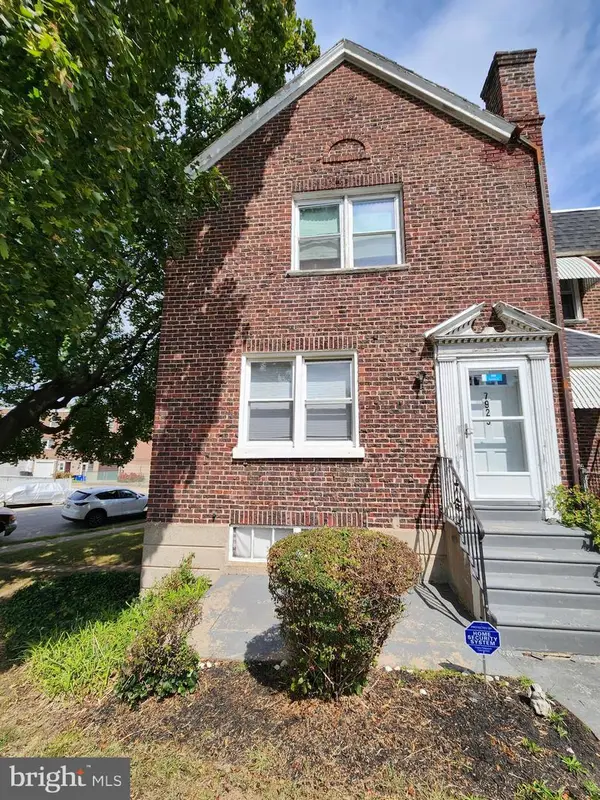 $235,000Coming Soon4 beds 2 baths
$235,000Coming Soon4 beds 2 baths7925 Cedarbrook Ave, PHILADELPHIA, PA 19150
MLS# PAPH2545770Listed by: KELLER WILLIAMS REAL ESTATE-BLUE BELL - New
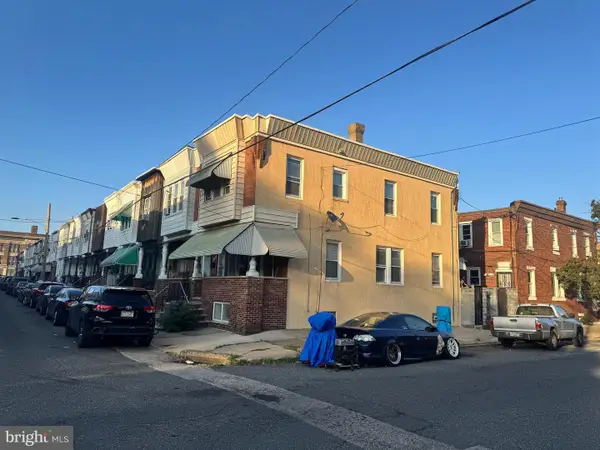 $419,990Active4 beds 3 baths1,408 sq. ft.
$419,990Active4 beds 3 baths1,408 sq. ft.2255 S Bucknell St, PHILADELPHIA, PA 19145
MLS# PAPH2545786Listed by: PREMIUM REALTY CASTOR INC
