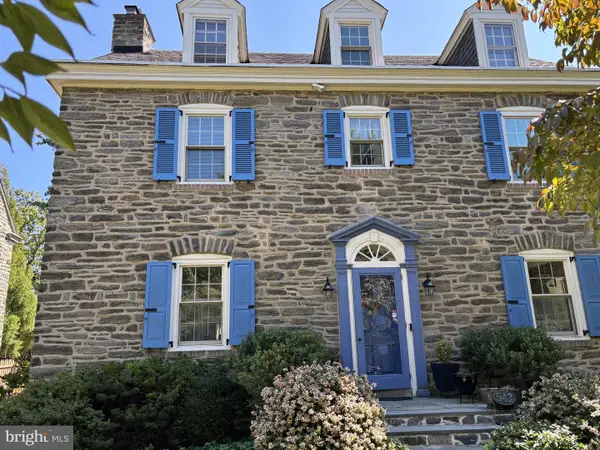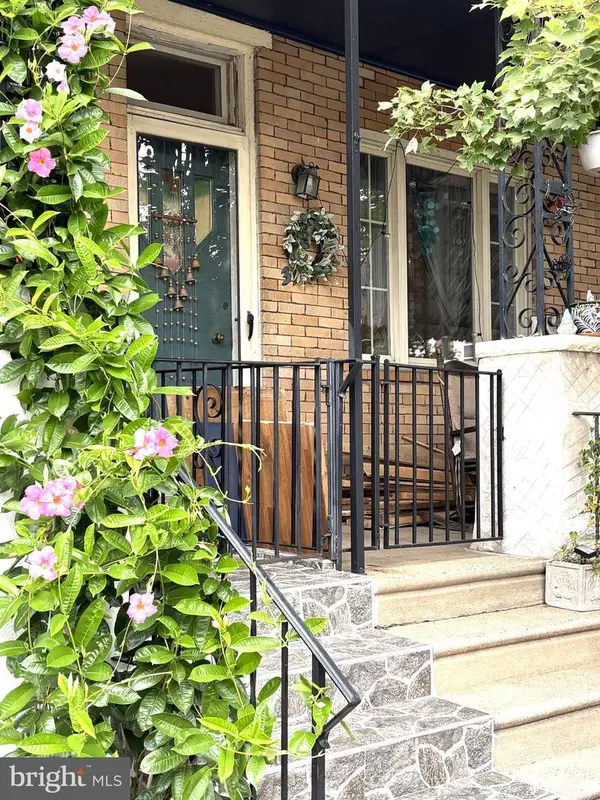246 Delancey St, Philadelphia, PA 19106
Local realty services provided by:ERA Reed Realty, Inc.
246 Delancey St,Philadelphia, PA 19106
$1,245,000
- 4 Beds
- 3 Baths
- 1,701 sq. ft.
- Townhouse
- Pending
Listed by:deidre m quinn
Office:exp realty, llc.
MLS#:PAPH2526462
Source:BRIGHTMLS
Price summary
- Price:$1,245,000
- Price per sq. ft.:$731.92
About this home
Travel back in time without sacrificing modern luxury at 246 Delancey Street, a pristine, thoughtfully designed 4 bedroom 2.5 bath home on one of Philadelphia's most picturesque and coveted blocks. Built circa 1767 by Joseph Wetherill, son of Christpher and Mary (Stockton) Wetherill and said to be the nephew of Richard Stockton, signer of the Declaration of Independence, this residence is proudly listed on the Philadelphia Register of Historic Places. A remarkable property for history lovers! Today, its random-width hardwood floors, preserved architectural details and lush garden are paired with tasteful modern updates offering a rare blend of colonial charm and contemporary comfort.
The main level is filled with natural light and features a spacious open floor plan with refinished hardwood floors, recessed lighting, elegant wainscoting, and a fireplace that serves as the focal point of the living space. The dedicated dining area connects to a fully equipped kitchen offering abundant cabinetry, a sleek range hood, under-cabinet lighting, a tile backsplash, and a breakfast bar with pendant lighting—ideal for both everyday use and entertaining. Beyond the kitchen, a private garden provides a tranquil retreat for urban planting or morning coffee.
The second level boasts a large sunlit primary bedroom with a ceiling fan, good closet space and recessed lighting, along with an ensuite bath featuring a dual vanity and a spa-like shower. A second spacious bedroom, a full bath with a tub/shower combo, and a conveniently located laundry closet complete this floor.
The third level offers two additional bedrooms—one currently used as a home office with a charming exposed brick fireplace. This level also accesses the most amazing rooftop deck with a pergola—ideal for dining al fresco or relaxing under the city sky.
Enjoy easy access to parks, including Three Bears Park -a beloved neighborhood hideaway, waterfront trails, Headhouse Square, farmers markets, acclaimed restaurants, and cultural landmarks—all just moments from your front door. As an added bonus, the seller is offering one year of parking around the corner at 215 Lombard Street for even more convenience in this prime location
Nestled on a storybook street in the heart of Society Hill, this historic gem is so captivating it draws admirers from near and far. Its charm and elegance make it picture-perfect in every season. It's a piece of Philadelphia’s history with thoughtfully designed spaces, both inside and out, for modern city living.
Contact an agent
Home facts
- Year built:1767
- Listing ID #:PAPH2526462
- Added:45 day(s) ago
- Updated:September 29, 2025 at 07:35 AM
Rooms and interior
- Bedrooms:4
- Total bathrooms:3
- Full bathrooms:2
- Half bathrooms:1
- Living area:1,701 sq. ft.
Heating and cooling
- Cooling:Central A/C
- Heating:Baseboard - Electric, Hot Water, Natural Gas
Structure and exterior
- Year built:1767
- Building area:1,701 sq. ft.
- Lot area:0.02 Acres
Schools
- Elementary school:GEN. GEORGE A. MCCALL
Utilities
- Water:Public
- Sewer:Public Sewer
Finances and disclosures
- Price:$1,245,000
- Price per sq. ft.:$731.92
- Tax amount:$15,341 (2025)
New listings near 246 Delancey St
- New
 $115,000Active3 beds 1 baths896 sq. ft.
$115,000Active3 beds 1 baths896 sq. ft.1942 S 56th St, PHILADELPHIA, PA 19143
MLS# PAPH2540928Listed by: REALTY ONE GROUP FOCUS - New
 $155,000Active2 beds 1 baths750 sq. ft.
$155,000Active2 beds 1 baths750 sq. ft.4805 Rosalie St, PHILADELPHIA, PA 19135
MLS# PAPH2541158Listed by: COLDWELL BANKER REALTY - New
 $250,000Active3 beds -- baths4,101 sq. ft.
$250,000Active3 beds -- baths4,101 sq. ft.837 E Woodlawn Ave, PHILADELPHIA, PA 19138
MLS# PAPH2542160Listed by: UNITED REAL ESTATE - New
 $279,900Active3 beds 2 baths1,452 sq. ft.
$279,900Active3 beds 2 baths1,452 sq. ft.1113 Gilham St, PHILADELPHIA, PA 19111
MLS# PAPH2542180Listed by: REALTY MARK CITYSCAPE - Coming Soon
 $875,000Coming Soon5 beds 3 baths
$875,000Coming Soon5 beds 3 baths542 W Ellet St, PHILADELPHIA, PA 19119
MLS# PAPH2539752Listed by: BHHS FOX & ROACH-JENKINTOWN - New
 $225,000Active3 beds 1 baths1,110 sq. ft.
$225,000Active3 beds 1 baths1,110 sq. ft.4057 Teesdale St, PHILADELPHIA, PA 19136
MLS# PAPH2542176Listed by: IDEAL REALTY LLC - Coming Soon
 $339,000Coming Soon2 beds -- baths
$339,000Coming Soon2 beds -- baths4819 Old York Rd, PHILADELPHIA, PA 19141
MLS# PAPH2542158Listed by: HOMESMART REALTY ADVISORS - New
 $649,900Active3 beds -- baths2,078 sq. ft.
$649,900Active3 beds -- baths2,078 sq. ft.3417 N 18th St, PHILADELPHIA, PA 19140
MLS# PAPH2542082Listed by: REALTY MARK ASSOCIATES - Coming Soon
 $439,000Coming Soon4 beds 3 baths
$439,000Coming Soon4 beds 3 baths9117 Bustleton Ave, PHILADELPHIA, PA 19115
MLS# PAPH2542164Listed by: RE/MAX AFFILIATES - Coming Soon
 $225,000Coming Soon3 beds 1 baths
$225,000Coming Soon3 beds 1 baths3142 Cedar St, PHILADELPHIA, PA 19134
MLS# PAPH2542150Listed by: ELFANT WISSAHICKON-CHESTNUT HILL
