249 S 24th St #h, Philadelphia, PA 19103
Local realty services provided by:ERA Martin Associates
249 S 24th St #h,Philadelphia, PA 19103
$3,975,000
- 4 Beds
- 6 Baths
- 5,120 sq. ft.
- Townhouse
- Active
Listed by: margaux genovese pelegrin, mary genovese colvin
Office: compass pennsylvania, llc.
MLS#:PAPH2423226
Source:BRIGHTMLS
Price summary
- Price:$3,975,000
- Price per sq. ft.:$776.37
- Monthly HOA dues:$649
About this home
Tucked within a private, landscaped courtyard, this custom residence was thoughtfully designed and built as part of a limited collection of architect-driven townhomes.
Behind its minimalist façade lies a level of craftsmanship rarely seen in contemporary construction: solid-wood doors, architectural steelwork, and oversized windows positioned to frame greenery and the sky.
Standing 25-foot-wide, this home spans more than 5,000 square feet across five levels of refined living and includes four bedrooms, four full baths, two half baths, an elevator serving all floors, and 2-car garage parking. The home combines scale, elegance, and ease in one of Philadelphia’s most desirable neighborhoods.
The entry level opens to a welcoming foyer that leads into a light-filled living, dining, and kitchen space, designed for both daily comfort and entertaining. Anchored by an oversized island, the kitchen features quartz countertops, custom cabinetry, a walk-in pantry with a coffee bar, and premium appliances. The dining area easily accommodates large gatherings, while the living room connects to a private patio via glass sliders, complete with an outdoor kitchen—featuring a built-in grill and wood-burning pizza oven—for effortless indoor/outdoor living.
The second level offers an expansive family room with a sleek media wall and gas fireplace, along with a guest suite featuring an en-suite bath. The third level is dedicated to the primary suite, with a gracious bedroom, custom walk-in wardrobe, and a spa-inspired bath with soaking tub, double marble vanity, glass shower, and heated tile floors. The fourth floor is defined by a dramatic double-height lounge, flanked by two additional bedroom suites and a full laundry room.
The fifth level is designed for entertaining, featuring a kitchenette with refrigeration, ice maker, and sink, plus glass doors that open to a skyline-view roof terrace with fire pit and powder room. The lower level provides direct garage access, a mudroom with built-ins, a large storage/flex space, and abundant closet storage.
Additional highlights include two-zone HVAC, tax abatement, and HOA services that cover landscaping, snow removal, a heated driveway, private trash collection twice weekly, and on-site property management.
Ideally located in the heart of Fitler Square, the home is steps from beloved neighborhood dining (Ambrosia, Sally, Trattoria Carina), cafés (Rabbit, Good Karma, Bacchus), and the green spaces of Fitler Square Park and Schuylkill River Park with its trails, dog runs, and sport courts. It offers quick access to Penn, CHOP, Drexel, 30th Street Station, the airport, and is within the Greenfield School catchment.
Contact an agent
Home facts
- Year built:2018
- Listing ID #:PAPH2423226
- Added:319 day(s) ago
- Updated:January 06, 2026 at 02:34 PM
Rooms and interior
- Bedrooms:4
- Total bathrooms:6
- Full bathrooms:4
- Half bathrooms:2
- Living area:5,120 sq. ft.
Heating and cooling
- Cooling:Central A/C
- Heating:Forced Air, Natural Gas
Structure and exterior
- Year built:2018
- Building area:5,120 sq. ft.
- Lot area:0.03 Acres
Utilities
- Water:Public
- Sewer:Public Sewer
Finances and disclosures
- Price:$3,975,000
- Price per sq. ft.:$776.37
- Tax amount:$9,174 (2024)
New listings near 249 S 24th St #h
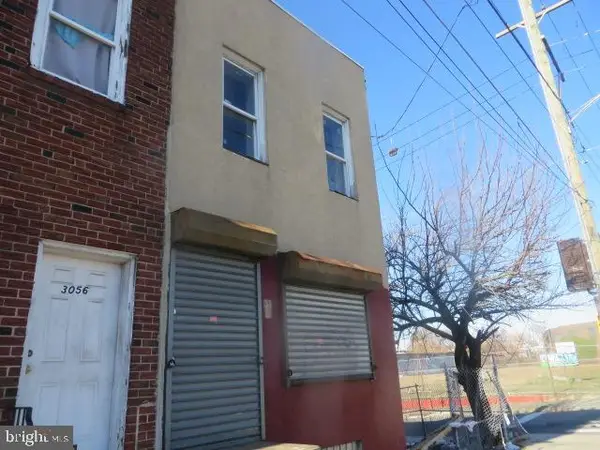 $59,900Active3 beds 2 baths1,400 sq. ft.
$59,900Active3 beds 2 baths1,400 sq. ft.3058-60 N 5th St, PHILADELPHIA, PA 19133
MLS# PAPH2568936Listed by: PREMIER REAL ESTATE INC- Coming Soon
 $724,999Coming Soon4 beds 4 baths
$724,999Coming Soon4 beds 4 baths223 Carpenter St, PHILADELPHIA, PA 19147
MLS# PAPH2563256Listed by: BHHS FOX & ROACH-HAVERFORD - New
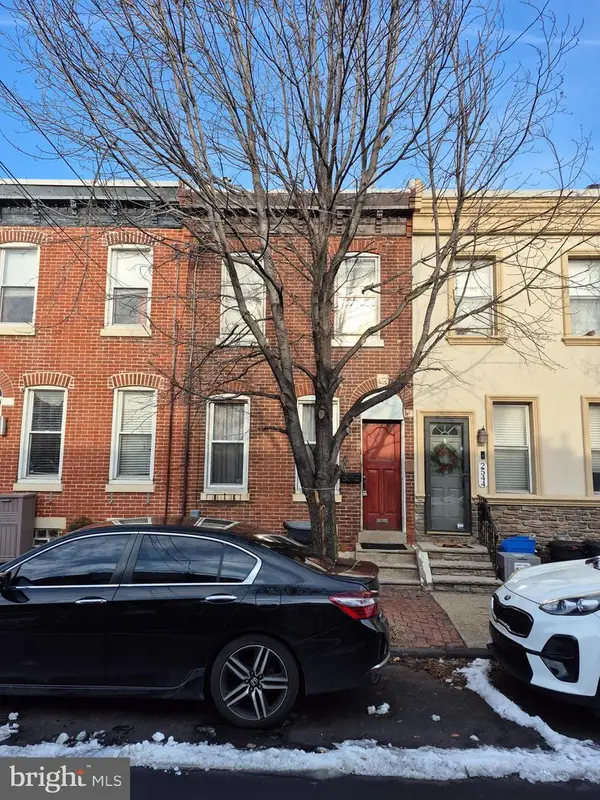 $180,000Active2 beds 1 baths950 sq. ft.
$180,000Active2 beds 1 baths950 sq. ft.2542 Memphis St, PHILADELPHIA, PA 19125
MLS# PAPH2557392Listed by: KELLER WILLIAMS REAL ESTATE-HORSHAM - New
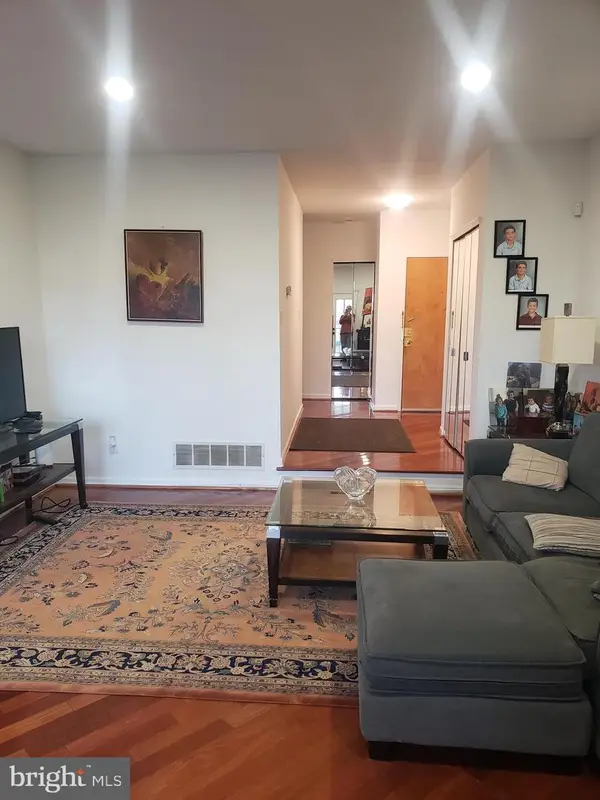 $279,000Active2 beds 2 baths1,074 sq. ft.
$279,000Active2 beds 2 baths1,074 sq. ft.301 Byberry Rd #f7, PHILADELPHIA, PA 19116
MLS# PAPH2571296Listed by: DAN REALTY - New
 $439,900Active5 beds 3 baths2,436 sq. ft.
$439,900Active5 beds 3 baths2,436 sq. ft.2229 N Hancock St, PHILADELPHIA, PA 19133
MLS# PAPH2571766Listed by: ALENA REAL ESTATE COMPANY - New
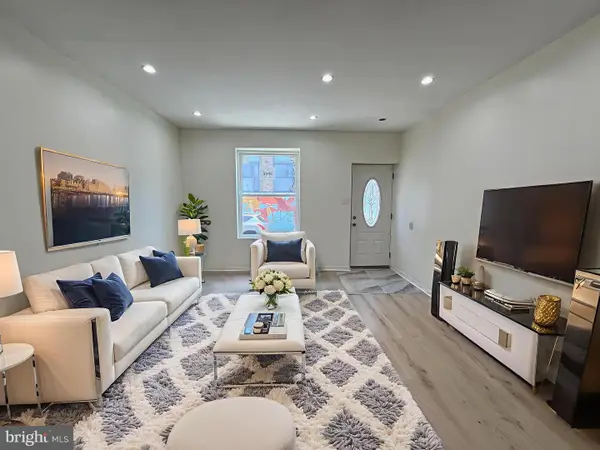 $269,900Active3 beds 2 baths1,350 sq. ft.
$269,900Active3 beds 2 baths1,350 sq. ft.2512 S Marshall St, PHILADELPHIA, PA 19148
MLS# PAPH2571516Listed by: CENTURY 21 ADVANTAGE GOLD-SOUTH PHILADELPHIA - New
 $230,000Active2 beds 1 baths900 sq. ft.
$230,000Active2 beds 1 baths900 sq. ft.4907 Rawle St, PHILADELPHIA, PA 19135
MLS# PAPH2571706Listed by: RE/MAX AFFILIATES - New
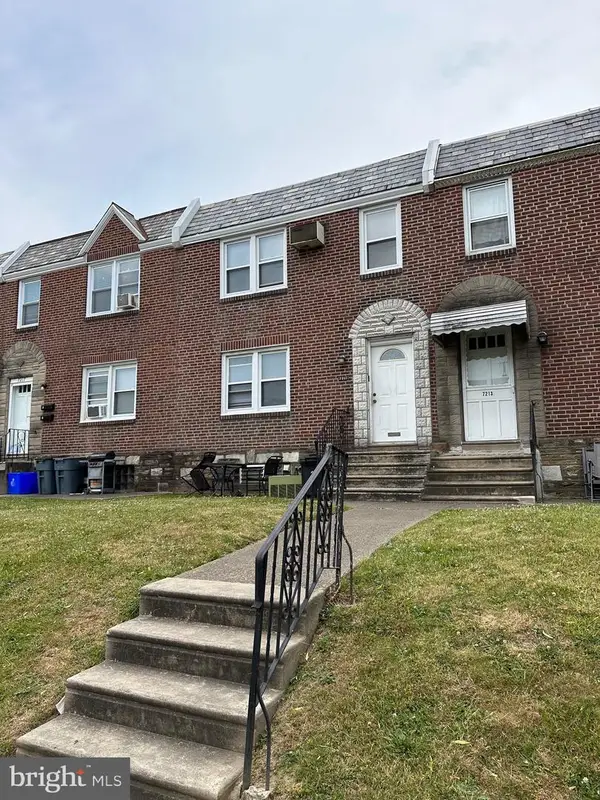 $270,000Active1 beds -- baths1,440 sq. ft.
$270,000Active1 beds -- baths1,440 sq. ft.7215 Erdrick St, PHILADELPHIA, PA 19135
MLS# PAPH2571714Listed by: WEICHERT, REALTORS - CORNERSTONE - New
 $149,000Active0.01 Acres
$149,000Active0.01 Acres1512 Germantown Ave, PHILADELPHIA, PA 19122
MLS# PAPH2571726Listed by: KW EMPOWER - New
 $299,000Active5 beds -- baths2,782 sq. ft.
$299,000Active5 beds -- baths2,782 sq. ft.2323 N Park Ave, PHILADELPHIA, PA 19132
MLS# PAPH2571728Listed by: KW EMPOWER
