250 N 2nd St, Philadelphia, PA 19106
Local realty services provided by:O'BRIEN REALTY ERA POWERED
Listed by: conchetta p park
Office: ocf realty llc. - philadelphia
MLS#:PAPH2460908
Source:BRIGHTMLS
Price summary
- Price:$1,595,000
- Price per sq. ft.:$332.29
- Monthly HOA dues:$71
About this home
This development of 4-story luxury townhomes in Old City, delivering in Fall 2025, has 2 car attached garage parking, a gated drive aisle, 10 foot + ceiling heights, 3 private outdoor entertaining areas, and spectacular city skyline and bridge views from the roof deck. Located in the historic heart of Philadelphia, these homes feature beautiful brick facades paying homage to the surrounding colonial architecture! Enter the home onto the landing of the floating metal staircase with large Pella windows with striking black window frames that allow for light to pour in through the front of the home. The main floor kitchen features a Cafe' stainless steel appliance package with Bosh Dishwasher, quartzite countertops, custom tile backsplash, and high-end cabinetry. Continue on the main floor through the dining room and past the powder room into the living area complete with three sets of French doors that open up to the terrace. Go up the stairs to the second floor where you will find 2 large bedrooms, each with a full en-suite bathroom, and a laundry room complete with included front load washer and dryer units. The third-floor master suite is oversized and flooded with natural light and includes large custom outfitted walk-in closets, a five-piece bathroom with heated tile floors, a free-standing oval tub, huge walk-in shower with glass doors, body sprays, and handheld shower fixtures. Upstairs is the pilot house with a double roof deck, each side with 360 degree views of Old City, the Benjamin Franklin bridge, and Philly skyline. The basement of the home has a full bathroom , 10’ ceilings, and could serve as a perfect office space, kids play room, or guest bedroom. These homes have multi-zone heating and A/C systems as well as smart technology such as a Ring doorbell camera, Nest thermostats, and Schlage keyless entry smartlock. The home is complete with fully finished basement with heated floors throughout and can be an addition office space, kids playroom, movie theater or extra bedroom. This home is uniquely located next to Northern Liberties and just steps away from the river waterfront. You can walk down to the pier to enjoy the calm waters of the river and take a walk on the Benjamin Franklin Bridge and see great city skyline views. Easy access to I-95, shopping, restaurants, coffee shops and within the McCall Elementary School catchment. Each home comes with a Ten Year Real Estate Tax Abatement Under Councilmanic Ordinance 1456-A, Section 19-1303.4 of the Philadelphia Code, and a 1 yr builders warranty. **Taxes and Square Footage are to be independently verified by the buyer and their agent. **
Contact an agent
Home facts
- Year built:2023
- Listing ID #:PAPH2460908
- Added:289 day(s) ago
- Updated:January 08, 2026 at 08:34 AM
Rooms and interior
- Bedrooms:4
- Total bathrooms:7
- Full bathrooms:4
- Half bathrooms:3
- Living area:4,800 sq. ft.
Heating and cooling
- Cooling:Central A/C
- Heating:Electric, Forced Air
Structure and exterior
- Year built:2023
- Building area:4,800 sq. ft.
- Lot area:0.02 Acres
Utilities
- Water:Public
- Sewer:Public Sewer
Finances and disclosures
- Price:$1,595,000
- Price per sq. ft.:$332.29
New listings near 250 N 2nd St
- Coming SoonOpen Sat, 12 to 2pm
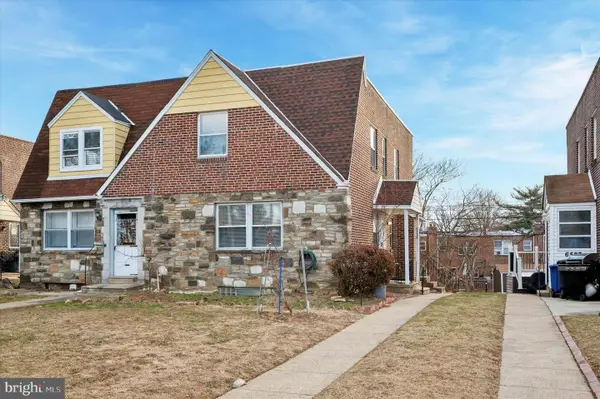 $275,000Coming Soon3 beds 3 baths
$275,000Coming Soon3 beds 3 baths6529 N 2nd St, PHILADELPHIA, PA 19126
MLS# PAPH2572578Listed by: LIBERTY BELL REAL ESTATE & PROPERTY MANAGEMENT - New
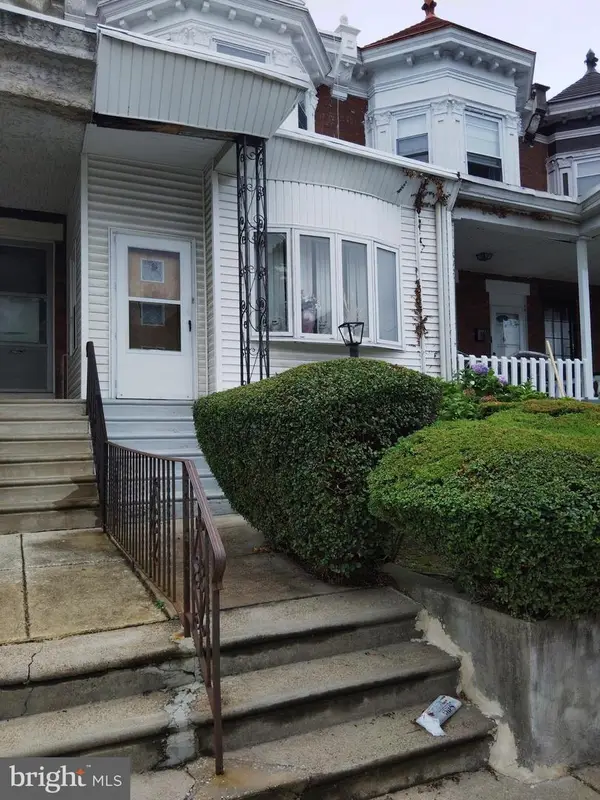 $95,000Active4 beds 1 baths1,555 sq. ft.
$95,000Active4 beds 1 baths1,555 sq. ft.6154 Webster St, PHILADELPHIA, PA 19143
MLS# PAPH2570090Listed by: EXP REALTY, LLC - New
 $315,000Active3 beds 2 baths1,580 sq. ft.
$315,000Active3 beds 2 baths1,580 sq. ft.1639 N Corlies St, PHILADELPHIA, PA 19121
MLS# PAPH2571962Listed by: COMPASS PENNSYLVANIA, LLC - New
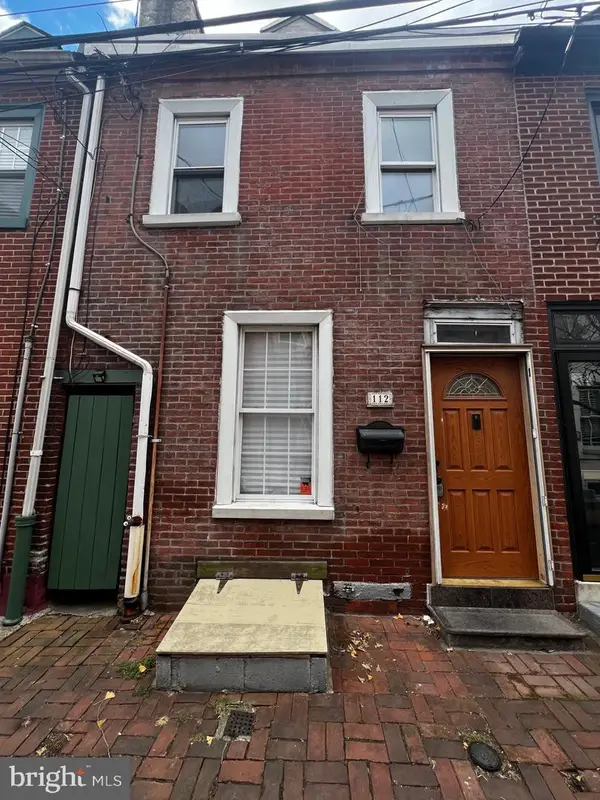 $200,000Active2 beds 1 baths825 sq. ft.
$200,000Active2 beds 1 baths825 sq. ft.112 Monroe St, PHILADELPHIA, PA 19147
MLS# PAPH2572144Listed by: COLDWELL BANKER REALTY - Open Sun, 12 to 2pmNew
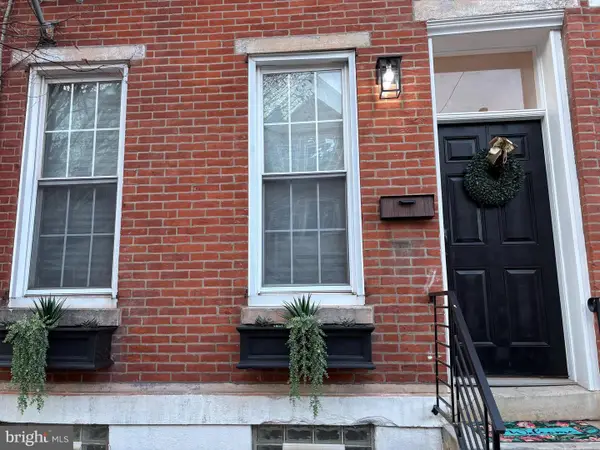 $695,000Active4 beds 3 baths2,400 sq. ft.
$695,000Active4 beds 3 baths2,400 sq. ft.1931 Parrish St, PHILADELPHIA, PA 19130
MLS# PAPH2572554Listed by: KW EMPOWER - Coming Soon
 $339,000Coming Soon1 beds 1 baths
$339,000Coming Soon1 beds 1 baths901 N Penn St #r704, PHILADELPHIA, PA 19123
MLS# PAPH2572556Listed by: BHHS FOX & ROACH THE HARPER AT RITTENHOUSE SQUARE - Coming SoonOpen Fri, 5 to 6pm
 $99,999Coming Soon1 beds 1 baths
$99,999Coming Soon1 beds 1 baths2931 Gransback St, PHILADELPHIA, PA 19134
MLS# PAPH2572562Listed by: SPRINGER REALTY GROUP - New
 $110,000Active2 beds 2 baths1,080 sq. ft.
$110,000Active2 beds 2 baths1,080 sq. ft.4327 Fleming St, PHILADELPHIA, PA 19128
MLS# PAPH2572568Listed by: RE/MAX AFFILIATES - New
 $319,900Active4 beds 2 baths2,000 sq. ft.
$319,900Active4 beds 2 baths2,000 sq. ft.8337 Walker St, PHILADELPHIA, PA 19136
MLS# PAPH2572574Listed by: KELLER WILLIAMS REAL ESTATE TRI-COUNTY - Coming Soon
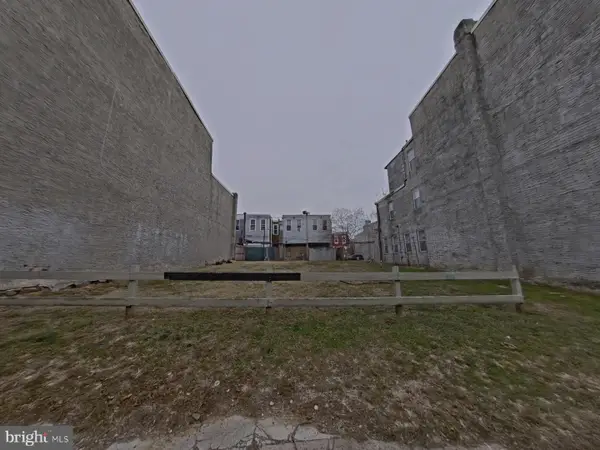 $20,000Coming Soon-- Acres
$20,000Coming Soon-- Acres2455 N 19th St, PHILADELPHIA, PA 19132
MLS# PAPH2570826Listed by: LPT REALTY, LLC
