2512 S Marshall St, Philadelphia, PA 19148
Local realty services provided by:ERA Liberty Realty
2512 S Marshall St,Philadelphia, PA 19148
$274,900
- 3 Beds
- 2 Baths
- 1,350 sq. ft.
- Townhouse
- Active
Listed by:phong d lam
Office:century 21 advantage gold-south philadelphia
MLS#:PAPH2518624
Source:BRIGHTMLS
Price summary
- Price:$274,900
- Price per sq. ft.:$203.63
About this home
Location, Location, Location!!! Take advantage of the opportunity before it's gone! Welcome to this miraculous Row Home property located in the heart of Whitman section of South Philadelphia! This property has recently been fully remodeled from top to bottom! This beautiful row-home boasts 3 bedrooms, 2 Full bathrooms, & an enclosed rear yard patio with a wooden deck and welcomes you with a straight-through 1st floor open floor plan with beautiful waterproof luxury vinyl planks floors throughout with plenty of natural lights coming through the windows! Enter into the large Living Room with nice waterproof luxury vinyl plank floors & recessed lights throughout to the Dining Room! Then you'll enter into the glamorous upgraded Kitchen with granite countertops, an abundance of white cabinetry with solid cabinet hardware, large & shiny tile floors, and stainless steel appliances (includes Refrigerator, Stove/Range, Built-in Microwave & Dishwasher). Exit the side door from the Kitchen which leads you to a privately fenced in rear yard with a wooden deck that is great for warm weather entertainment! 2nd Floor consists of 3 bedrooms with ample closets! 2nd Floor has brand new waterproof luxury vinyl plank floors all throughout as well! Hallway Full Bathroom on 2nd Floor is also upgraded that features a single vanity sink, light fixture, toilet, tile floors, & a spacious stall shower with nice tile walls! There is a fully finished basement with waterproof luxury vinyl floors & recessed lights where you can use as a Family Room or a 4th Bedroom! There is also a 2nd Full Bathroom that consists of a single vanity sink, toilet, large tile floors, a spacious stall shower with nice tile walls, and a laundry hookup for a washer! Entire front façade has been remodeled and sidings at the rear of the property are also brand new! TOTALLY NEW exterior with Dryvit sealants! New flat rubber roof was installed a couple of years ago! This home was fully remodeled in 2024-2025 from top to bottom, very well-maintained & it's in a move-in condition! Property is being sold strictly in AS-IS, WHERE-IS Condition. Rents around this area are about $1,800-2,200/month!!! Septa bus / trolley stops & public transportation are easily accessible in the area! Close to supermarkets, stores, gyms, restaurants, parks & many more! Walking distance to Whitman Shopping Plaza, K-Pot Korean BBQ & Hot Pot, Oregon Diner, Royal Buffet, ShopRite Supermarket, Oregon Market, Aldi, & many more! Easy access to all major highways! Minutes away from Sports Complex, Xfinity Live, Passyunk Square Eateries, Best Buy, IKEA, Five Below, Target, Walmart, Home Depot, Lowe's, Philadelphia's International Airport, Philadelphia's Auto Mall, Drexel University, Saint Joseph's University (formerly known as University of the Sciences in Philadelphia), University of Pennsylvania, Center City & Penns Landing! PRICED VERY COMPETITIVELY TO SELL!! GREAT for First-Time Homebuyer or Investor! Get an offer in quickly before it's gone! Available mortgage financing w/ very low down payment & potential lender's grant up to $8,000!!! Limited Time Offer Only!!! Ask me how! ***INCLUDES 1 YEAR American Home Shield HOME WARRANTY
Contact an agent
Home facts
- Year built:1925
- Listing ID #:PAPH2518624
- Added:69 day(s) ago
- Updated:September 29, 2025 at 01:51 PM
Rooms and interior
- Bedrooms:3
- Total bathrooms:2
- Full bathrooms:2
- Living area:1,350 sq. ft.
Heating and cooling
- Cooling:Central A/C
- Heating:Electric, Forced Air
Structure and exterior
- Roof:Flat
- Year built:1925
- Building area:1,350 sq. ft.
- Lot area:0.02 Acres
Schools
- High school:HORACE FURNESS
- Middle school:JOHN H. TAGGART
- Elementary school:JOHN H TAGGART
Utilities
- Water:Public
- Sewer:Public Sewer
Finances and disclosures
- Price:$274,900
- Price per sq. ft.:$203.63
- Tax amount:$2,249 (2025)
New listings near 2512 S Marshall St
- New
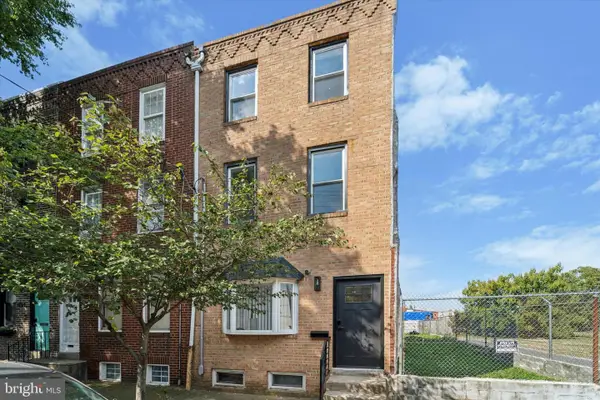 $524,900Active3 beds 2 baths362 sq. ft.
$524,900Active3 beds 2 baths362 sq. ft.1752 N 3rd St, PHILADELPHIA, PA 19122
MLS# PAPH2541112Listed by: KW EMPOWER - New
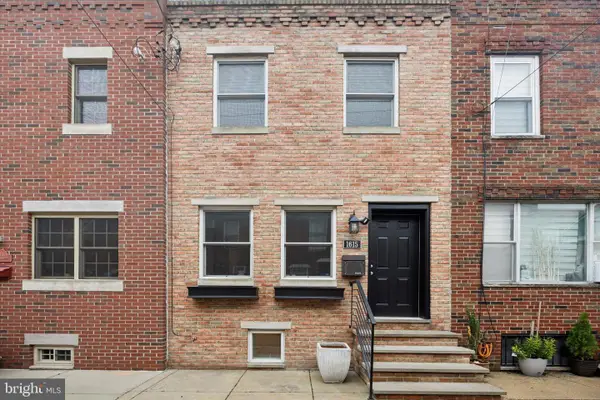 $479,900Active2 beds 2 baths930 sq. ft.
$479,900Active2 beds 2 baths930 sq. ft.1615 S Camac St, PHILADELPHIA, PA 19148
MLS# PAPH2541798Listed by: ELFANT WISSAHICKON-RITTENHOUSE SQUARE - New
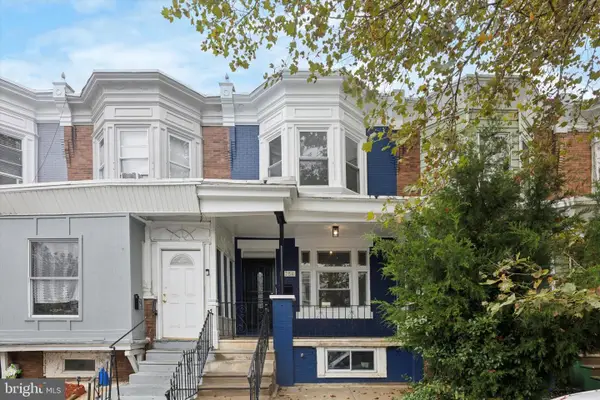 $265,000Active3 beds 2 baths1,730 sq. ft.
$265,000Active3 beds 2 baths1,730 sq. ft.5754 Larchwood Ave, PHILADELPHIA, PA 19143
MLS# PAPH2541874Listed by: ELFANT WISSAHICKON-RITTENHOUSE SQUARE - New
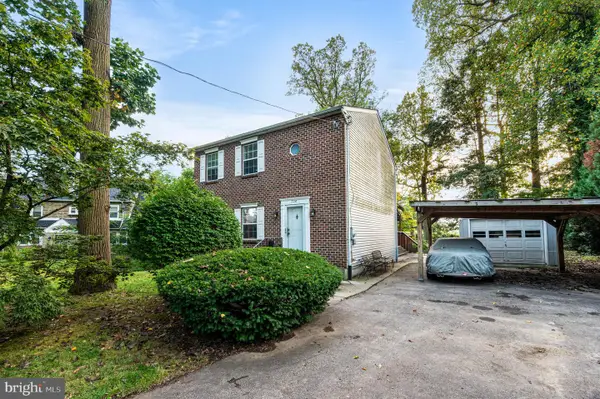 $419,000Active3 beds 3 baths1,728 sq. ft.
$419,000Active3 beds 3 baths1,728 sq. ft.728 Kenilworth Ave, PHILADELPHIA, PA 19126
MLS# PAPH2542200Listed by: COLDWELL BANKER REALTY - New
 $359,900Active4 beds 3 baths1,788 sq. ft.
$359,900Active4 beds 3 baths1,788 sq. ft.1608 Colima Rd, PHILADELPHIA, PA 19115
MLS# PAPH2541792Listed by: LERCH & ASSOCIATES REAL ESTATE - New
 $115,000Active3 beds 1 baths896 sq. ft.
$115,000Active3 beds 1 baths896 sq. ft.1942 S 56th St, PHILADELPHIA, PA 19143
MLS# PAPH2540928Listed by: REALTY ONE GROUP FOCUS - New
 $155,000Active2 beds 1 baths750 sq. ft.
$155,000Active2 beds 1 baths750 sq. ft.4805 Rosalie St, PHILADELPHIA, PA 19135
MLS# PAPH2541158Listed by: COLDWELL BANKER REALTY - New
 $250,000Active3 beds -- baths4,101 sq. ft.
$250,000Active3 beds -- baths4,101 sq. ft.837 E Woodlawn Ave, PHILADELPHIA, PA 19138
MLS# PAPH2542160Listed by: UNITED REAL ESTATE - New
 $279,900Active3 beds 2 baths1,452 sq. ft.
$279,900Active3 beds 2 baths1,452 sq. ft.1113 Gilham St, PHILADELPHIA, PA 19111
MLS# PAPH2542180Listed by: REALTY MARK CITYSCAPE - Coming Soon
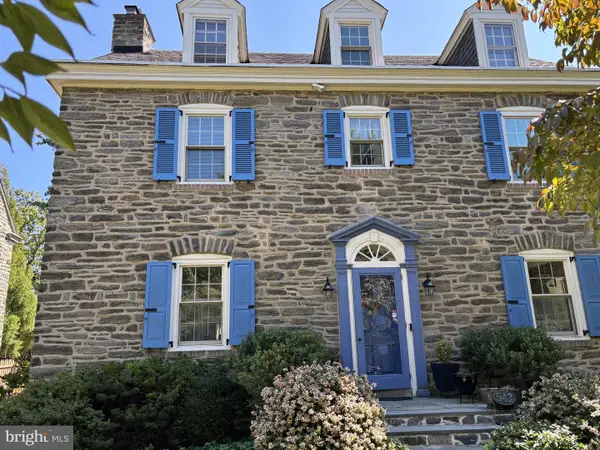 $875,000Coming Soon5 beds 3 baths
$875,000Coming Soon5 beds 3 baths542 W Ellet St, PHILADELPHIA, PA 19119
MLS# PAPH2539752Listed by: BHHS FOX & ROACH-JENKINTOWN
