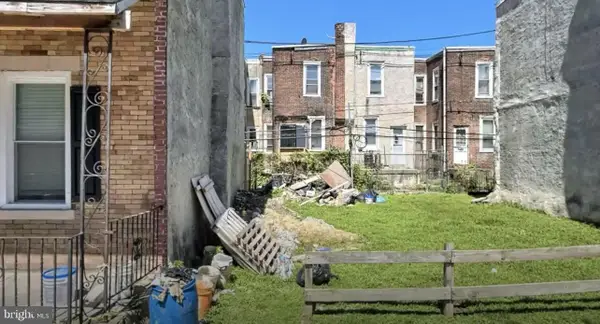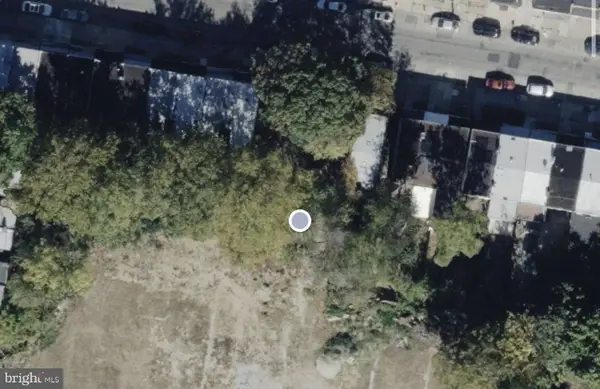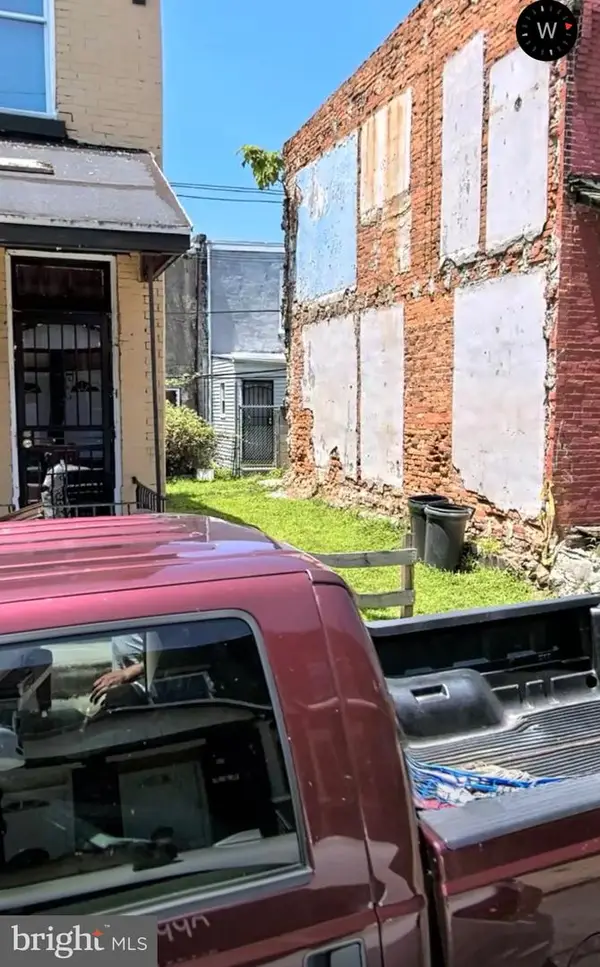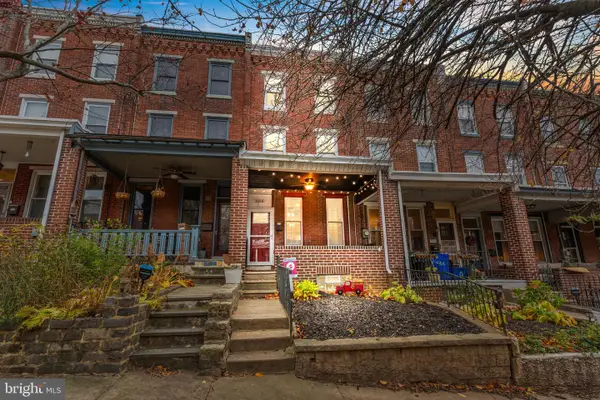2529 W Oxford St, Philadelphia, PA 19121
Local realty services provided by:O'BRIEN REALTY ERA POWERED
2529 W Oxford St,Philadelphia, PA 19121
$474,900
- 4 Beds
- 5 Baths
- 2,840 sq. ft.
- Townhouse
- Pending
Listed by: scott c frith
Office: compass pennsylvania, llc.
MLS#:PAPH2494144
Source:BRIGHTMLS
Price summary
- Price:$474,900
- Price per sq. ft.:$167.22
About this home
Welcome to this exquisite single-family home situated in the vibrant Brewerytown neighborhood of Philadelphia. Offering an impressive 2,840 square feet of living space, this residence is an embodiment of modern urban living. The home features four spacious bedrooms and four and a half luxurious bathrooms, designed to accommodate both comfort and style.
As you step inside, you are greeted by the warmth of hardwood floors that flow seamlessly throughout the home. The heart of the home is the sleek kitchen, complete with high-end finishes, perfect for the culinary enthusiast. An oversized rear patio perfect for dining and entertaining.
The second floor offers two bedrooms with each offering spacious closets and their own full bath. Laundry on the second level as well.
Be amazed by the third floor primary bedroom suite offering two walk-in closets and ample room for a king sized bed. Of course, don't miss one of the largest roof decks in the neighborhood as well!
The fully finished basement offers versatile space, ideal for a home gym, office, or entertainment area. Full bathroom with walk-in shower makes the basement a perfect guest suite as well.
Bottom line, this home is a perfect blend of modern amenities and classic charm, ready to meet the needs of discerning buyers looking for a stylish and functional residence in Philadelphia. Approximately four (4) years remaining on the property tax abatement. Convenient to Center City, I-76, and Fairmount Park.
Visit an open house this weekend or schedule your private showing today!
Contact an agent
Home facts
- Year built:2019
- Listing ID #:PAPH2494144
- Added:98 day(s) ago
- Updated:November 20, 2025 at 08:43 AM
Rooms and interior
- Bedrooms:4
- Total bathrooms:5
- Full bathrooms:4
- Half bathrooms:1
- Living area:2,840 sq. ft.
Heating and cooling
- Cooling:Central A/C
- Heating:Central, Natural Gas
Structure and exterior
- Roof:Fiberglass
- Year built:2019
- Building area:2,840 sq. ft.
- Lot area:0.02 Acres
Utilities
- Water:Public
- Sewer:Public Sewer
Finances and disclosures
- Price:$474,900
- Price per sq. ft.:$167.22
- Tax amount:$1,226 (2024)
New listings near 2529 W Oxford St
- New
 $50,000Active0.02 Acres
$50,000Active0.02 Acres52 N Dearborn St, PHILADELPHIA, PA 19139
MLS# PAPH2561138Listed by: HOMESMART REALTY ADVISORS - New
 $200,000Active0.11 Acres
$200,000Active0.11 Acres6132 Larchwood Ave, PHILADELPHIA, PA 19143
MLS# PAPH2561140Listed by: HOMESMART REALTY ADVISORS - New
 $40,000Active0.01 Acres
$40,000Active0.01 Acres666 N Conestoga St, PHILADELPHIA, PA 19131
MLS# PAPH2561144Listed by: HOMESMART REALTY ADVISORS - Coming SoonOpen Sat, 1 to 3pm
 $395,000Coming Soon3 beds 2 baths
$395,000Coming Soon3 beds 2 baths3554 New Queen St, PHILADELPHIA, PA 19129
MLS# PAPH2561064Listed by: KELLER WILLIAMS REAL ESTATE-HORSHAM - New
 $360,000Active3 beds 2 baths1,260 sq. ft.
$360,000Active3 beds 2 baths1,260 sq. ft.3721 S Hereford Ln, PHILADELPHIA, PA 19114
MLS# PAPH2561096Listed by: NEXT HOME CONSULTANTS - New
 $45,000Active0.01 Acres
$45,000Active0.01 Acres2927 N Mutter St, PHILADELPHIA, PA 19133
MLS# PAPH2561100Listed by: HOMESMART REALTY ADVISORS - New
 $45,000Active0.03 Acres
$45,000Active0.03 Acres400 W Cambria St, PHILADELPHIA, PA 19133
MLS# PAPH2561106Listed by: HOMESMART REALTY ADVISORS - New
 $275,000Active1 beds -- baths1,320 sq. ft.
$275,000Active1 beds -- baths1,320 sq. ft.7317 E Walnut Ln, PHILADELPHIA, PA 19138
MLS# PAPH2561110Listed by: RE/MAX AFFILIATES - New
 $40,000Active0.01 Acres
$40,000Active0.01 Acres4601 Parrish St, PHILADELPHIA, PA 19139
MLS# PAPH2561112Listed by: HOMESMART REALTY ADVISORS - New
 $35,000Active0.02 Acres
$35,000Active0.02 Acres4935 Hoopes St, PHILADELPHIA, PA 19139
MLS# PAPH2561114Listed by: HOMESMART REALTY ADVISORS
