2551 Trenton Ave #401, Philadelphia, PA 19125
Local realty services provided by:ERA Martin Associates
2551 Trenton Ave #401,Philadelphia, PA 19125
$549,999
- 2 Beds
- 1 Baths
- 1,700 sq. ft.
- Condominium
- Active
Upcoming open houses
- Sat, Jan 1701:30 pm - 02:30 pm
Listed by: daniel baer, jennifer baer
Office: compass pennsylvania, llc.
MLS#:PAPH2539346
Source:BRIGHTMLS
Price summary
- Price:$549,999
- Price per sq. ft.:$323.53
About this home
**The Seller has just replaced all of the flooring with wide-plank Mannington Maison Collection handcrafted wood, and updated the kitchen with new countertops and a new cabinet color.**
Welcome to 2551 Trenton Avenue, Unit 401, an exquisite top-floor corner penthouse nestled in the vibrant neighborhood of Fishtown, Philadelphia. This elegant 2-bedroom, 1 bathroom industrial loft spans an impressive 1,700 square feet, offering a unique blend of modern luxury and industrial charm.
As you step into this top-floor corner unit, you're greeted by an abundance of natural light streaming through expansive windows, highlighting the stunning exposed brick and original wood beams. The open-concept layout is accentuated by high ceilings, hardwood floors, and custom-designed fixtures throughout, creating a sophisticated yet inviting atmosphere.
The spacious living area features a Juliet balcony with breathtaking city views, ideal for sipping your morning coffee. The elevated loft space provides versatility, ideal for a second bedroom, home office, or media nook. The kitchen is a chef's dream, featuring stainless steel appliances and ample counter space.
Residents enjoy a range of upscale amenities, including a secured mail room and a voice intercom system for added convenience. The building features an elevator and is pet-friendly, ensuring all your needs are met. Parking is a breeze with your assigned space in the secured gated parking lot.
Located in one of Philly's most bustling neighborhoods, this home offers proximity to world-renowned culinary experiences and the vibrant energy of Fishtown. Some notable establishments within walking distance include Post Haste, Picnic, Mural City Winery, Starbolt, and Philadelphia Brewing Company.
Experience the perfect blend of style and comfort in this exceptional residence
Contact an agent
Home facts
- Year built:1910
- Listing ID #:PAPH2539346
- Added:339 day(s) ago
- Updated:January 17, 2026 at 03:43 PM
Rooms and interior
- Bedrooms:2
- Total bathrooms:1
- Full bathrooms:1
- Living area:1,700 sq. ft.
Heating and cooling
- Cooling:Central A/C
- Heating:Electric, Forced Air
Structure and exterior
- Year built:1910
- Building area:1,700 sq. ft.
Utilities
- Water:Public
- Sewer:Public Sewer
Finances and disclosures
- Price:$549,999
- Price per sq. ft.:$323.53
- Tax amount:$5,190 (2024)
New listings near 2551 Trenton Ave #401
- New
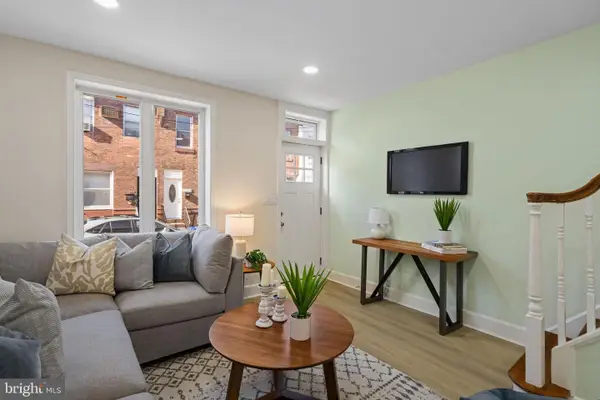 $349,900Active3 beds 2 baths1,250 sq. ft.
$349,900Active3 beds 2 baths1,250 sq. ft.1937 S Lambert St, PHILADELPHIA, PA 19145
MLS# PAPH2575538Listed by: ELFANT WISSAHICKON-CHESTNUT HILL - Open Wed, 10 to 10amNew
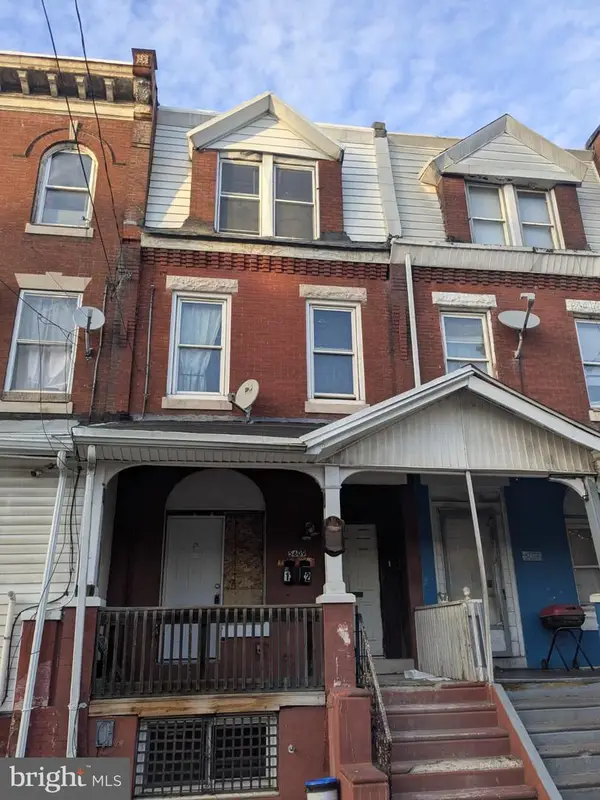 $225,000Active5 beds 3 baths2,034 sq. ft.
$225,000Active5 beds 3 baths2,034 sq. ft.5609 Wyalusing Ave, PHILADELPHIA, PA 19131
MLS# PAPH2575624Listed by: RE/MAX ACE REALTY - New
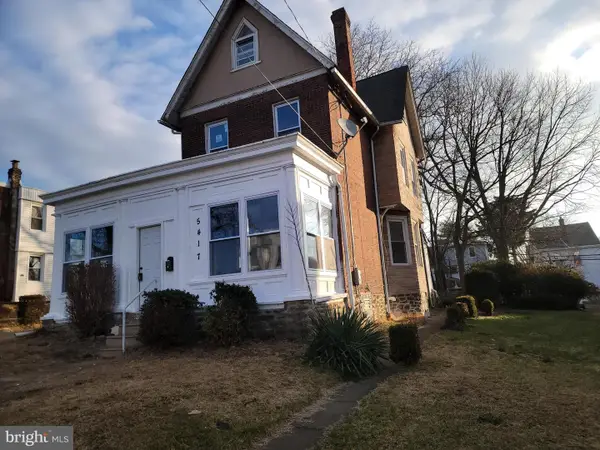 $295,000Active4 beds 2 baths2,422 sq. ft.
$295,000Active4 beds 2 baths2,422 sq. ft.5417 N Front St, PHILADELPHIA, PA 19120
MLS# PAPH2575836Listed by: REALTY MARK ASSOCIATES - New
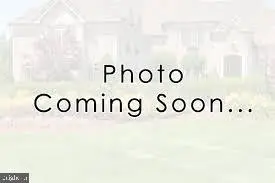 $150,000Active3 beds 1 baths1,080 sq. ft.
$150,000Active3 beds 1 baths1,080 sq. ft.2336 S 72nd St, PHILADELPHIA, PA 19142
MLS# PAPH2575804Listed by: WEICHERT REALTORS-CHERRY HILL - New
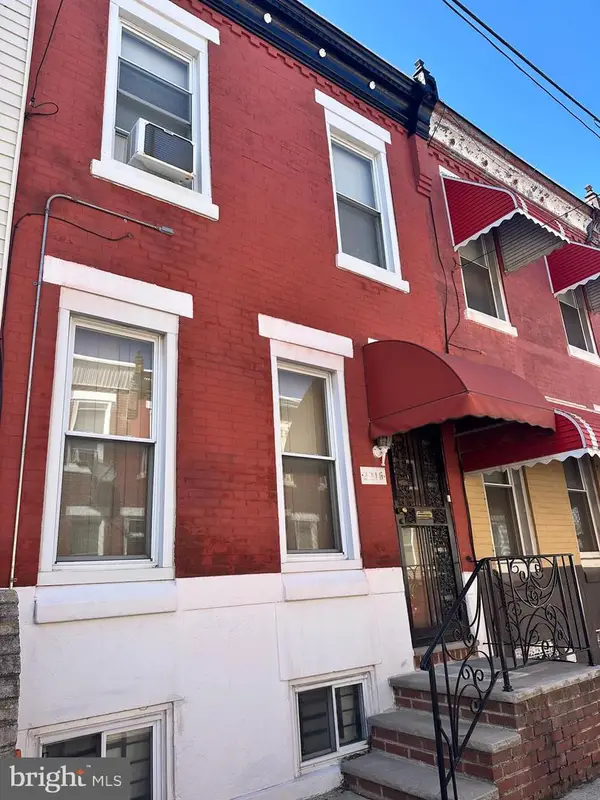 $156,000Active2 beds 1 baths920 sq. ft.
$156,000Active2 beds 1 baths920 sq. ft.2216 Watkins St, PHILADELPHIA, PA 19145
MLS# PAPH2575808Listed by: BHHS FOX & ROACH-BLUE BELL - New
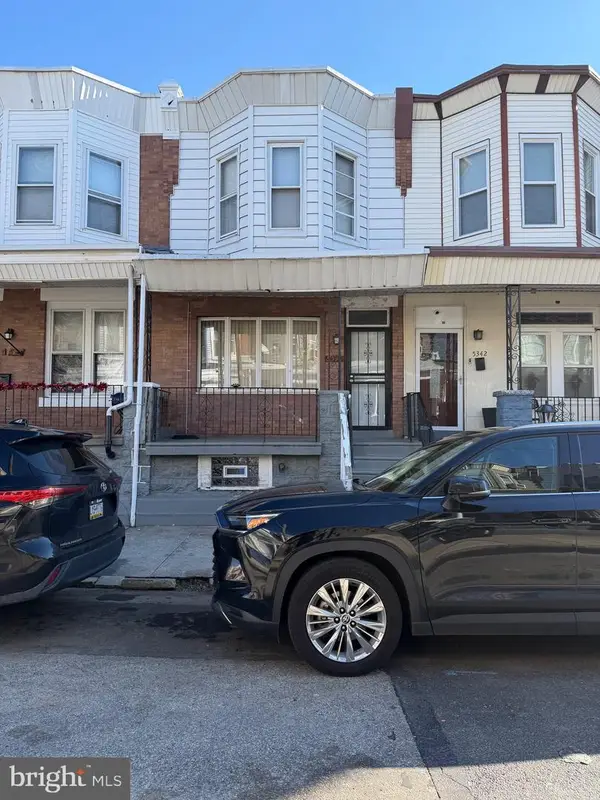 $118,900Active3 beds 1 baths1,264 sq. ft.
$118,900Active3 beds 1 baths1,264 sq. ft.5340 Upland St, PHILADELPHIA, PA 19143
MLS# PAPH2575816Listed by: KELLER WILLIAMS MAIN LINE - New
 $375,000Active4 beds 2 baths1,575 sq. ft.
$375,000Active4 beds 2 baths1,575 sq. ft.2609 Ingersoll St, PHILADELPHIA, PA 19121
MLS# PAPH2574412Listed by: QUALITY REAL ESTATE-BROAD ST - New
 $192,000Active3 beds 1 baths1,204 sq. ft.
$192,000Active3 beds 1 baths1,204 sq. ft.Address Withheld By Seller, PHILADELPHIA, PA 19136
MLS# PAPH2574966Listed by: HEYER-KEMNER INC - New
 $220,000Active2 beds 2 baths720 sq. ft.
$220,000Active2 beds 2 baths720 sq. ft.4337 J St, PHILADELPHIA, PA 19124
MLS# PAPH2575802Listed by: EXP REALTY, LLC - New
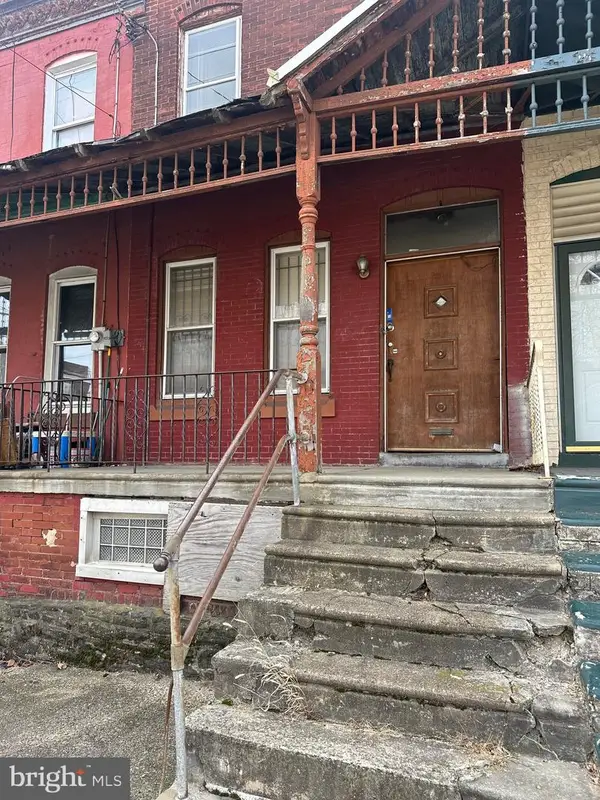 $80,000Active4 beds 1 baths1,248 sq. ft.
$80,000Active4 beds 1 baths1,248 sq. ft.1924 W Westmoreland St, PHILADELPHIA, PA 19140
MLS# PAPH2575810Listed by: VELVET ROPE HOMES
