2555 Carpenter St #c, Philadelphia, PA 19146
Local realty services provided by:Mountain Realty ERA Powered
2555 Carpenter St #c,Philadelphia, PA 19146
$450,000
- 2 Beds
- 3 Baths
- 1,649 sq. ft.
- Condominium
- Active
Listed by:adam j. baldwin
Office:compass pennsylvania, llc.
MLS#:PAPH2446818
Source:BRIGHTMLS
Price summary
- Price:$450,000
- Price per sq. ft.:$272.89
About this home
Looking for a spacious 2-bed, 2.5-bath condo with covered 1-car parking in Graduate Hospital?
Welcome to Unit C, part of a ten-year-old, 5-unit association. Perfectly situated in the heart of Graduate Hospital, this stunning 2-bedroom, 2.5-bath condo offers the convenience of covered 1-car parking.
The main level features a bright, open layout with a spacious dining area and a stylish eat-in kitchen. The kitchen boasts stainless steel appliances, espresso cabinetry, a glass-tile backsplash, and granite countertops. A convenient powder room is located off the hallway that leads to the primary suite, complete with an oversized en-suite bathroom and ceiling fan. Generous sized closets for storage. A hallway brings you to the back patio.
The garden level offers a generously sized living room along with a private second bedroom and a laundry closet with side-by-side washer and dryer. Throughout the main level, beautiful hardwood floors add elegance and warmth. The lower level is comfortably carpeted. Recessed lighting and central air enhance the modern feel of the space. The HVAC is less than a year old with an extended service plan. With low condo fees and coveted covered parking just steps from the building entrance, this unit is as practical as it is beautiful. Updated roof and facade.
In a central pocket of the vibrant Graduate Hospital neighborhood, this condo is within walking distance to CHOP, HUP, Drexel, the South Street Bridge, Center City, and Rittenhouse Square. Enjoy easy access to public transit, the airport, and the convenience of being positioned between Naval Square and the lively Point Breeze and Grays Ferry neighborhoods.
Contact an agent
Home facts
- Year built:2015
- Listing ID #:PAPH2446818
- Added:200 day(s) ago
- Updated:October 07, 2025 at 01:37 PM
Rooms and interior
- Bedrooms:2
- Total bathrooms:3
- Full bathrooms:2
- Half bathrooms:1
- Living area:1,649 sq. ft.
Heating and cooling
- Cooling:Central A/C
- Heating:Forced Air, Natural Gas
Structure and exterior
- Year built:2015
- Building area:1,649 sq. ft.
Utilities
- Water:Public
- Sewer:Public Sewer
Finances and disclosures
- Price:$450,000
- Price per sq. ft.:$272.89
- Tax amount:$4,603 (2025)
New listings near 2555 Carpenter St #c
- Coming Soon
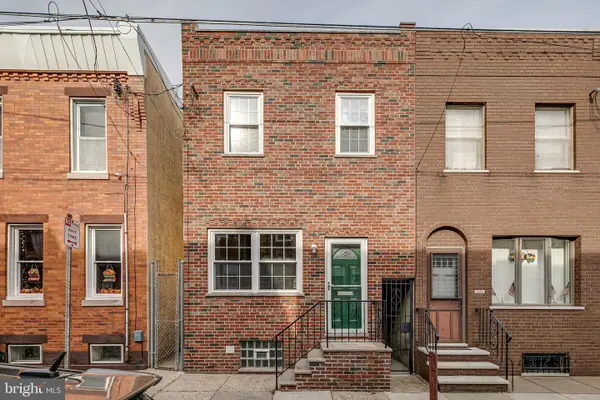 $260,000Coming Soon2 beds 1 baths
$260,000Coming Soon2 beds 1 baths3174 Miller St, PHILADELPHIA, PA 19134
MLS# PAPH2545312Listed by: COMPASS PENNSYLVANIA, LLC - New
 $955,000Active6 beds -- baths2,400 sq. ft.
$955,000Active6 beds -- baths2,400 sq. ft.3527 Smedley N, PHILADELPHIA, PA 19140
MLS# PAPH2545316Listed by: TESLA REALTY GROUP, LLC - New
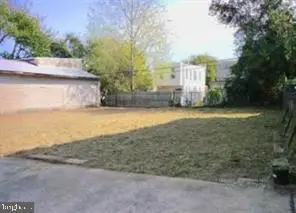 $180,000Active0.07 Acres
$180,000Active0.07 Acres244 E Springer St, PHILADELPHIA, PA 19119
MLS# PAPH2545336Listed by: OPUS ELITE REAL ESTATE - Coming Soon
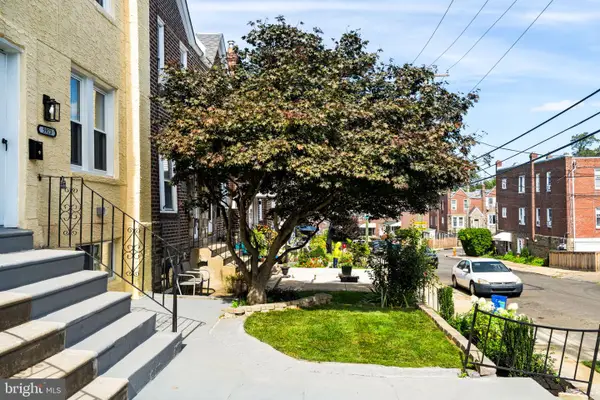 $407,750Coming Soon4 beds 2 baths
$407,750Coming Soon4 beds 2 baths5923 Jannette St, PHILADELPHIA, PA 19128
MLS# PAPH2545122Listed by: RUBICON REALTY GROUP LLC - New
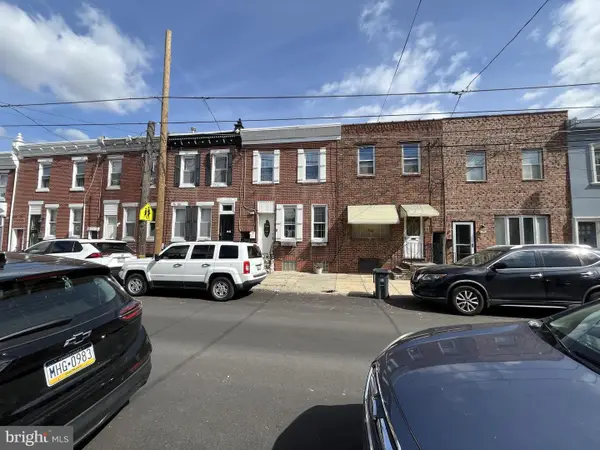 $130,000Active2 beds 1 baths1,067 sq. ft.
$130,000Active2 beds 1 baths1,067 sq. ft.2641 E Monmouth St, PHILADELPHIA, PA 19134
MLS# PAPH2545302Listed by: MLS DIRECT - New
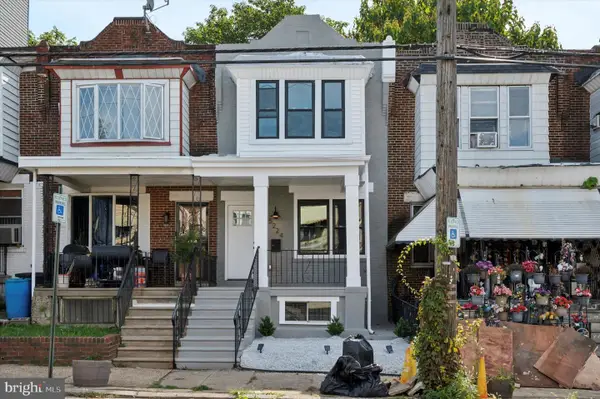 $279,000Active3 beds 2 baths1,290 sq. ft.
$279,000Active3 beds 2 baths1,290 sq. ft.5224 Florence Ave, PHILADELPHIA, PA 19143
MLS# PAPH2545308Listed by: KELLER WILLIAMS MAIN LINE - New
 $419,990Active3 beds 3 baths911 sq. ft.
$419,990Active3 beds 3 baths911 sq. ft.2650 Earp St, PHILADELPHIA, PA 19146
MLS# PAPH2545160Listed by: OCF REALTY LLC - PHILADELPHIA - New
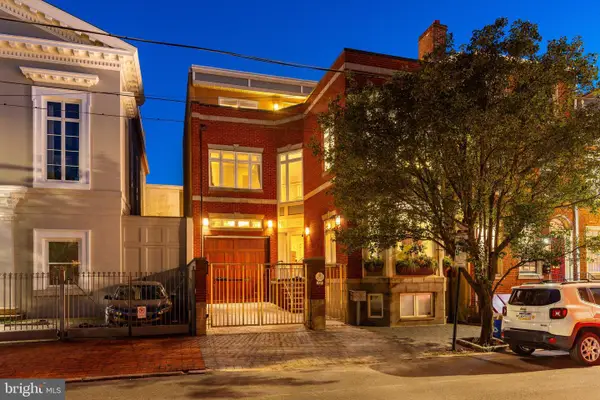 $2,600,000Active5 beds 5 baths4,200 sq. ft.
$2,600,000Active5 beds 5 baths4,200 sq. ft.838 Lombard St, PHILADELPHIA, PA 19147
MLS# PAPH2544320Listed by: SERHANT PENNSYLVANIA LLC - New
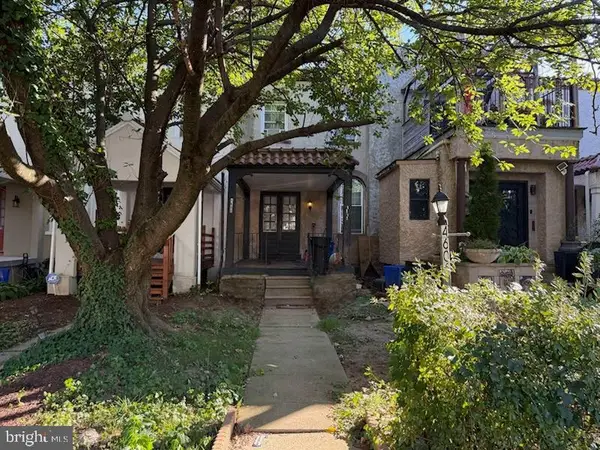 $169,000Active3 beds 1 baths1,328 sq. ft.
$169,000Active3 beds 1 baths1,328 sq. ft.4606 Conshohocken Ave, PHILADELPHIA, PA 19131
MLS# PAPH2545284Listed by: REALTY MARK ASSOCIATES - KOP - Coming SoonOpen Sat, 12 to 2pm
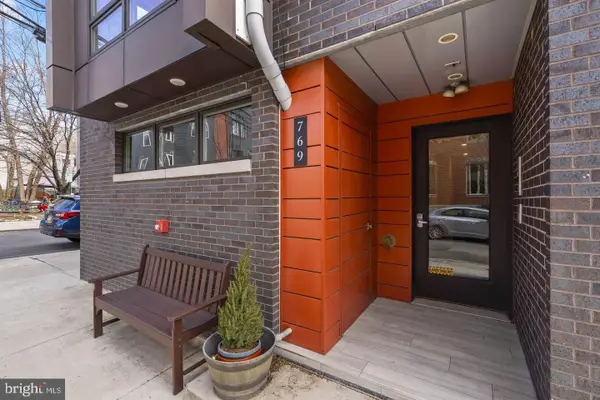 $575,000Coming Soon4 beds 4 baths
$575,000Coming Soon4 beds 4 baths769 N Uber St #1, PHILADELPHIA, PA 19130
MLS# PAPH2540950Listed by: BHHS FOX & ROACH-WEST CHESTER
