2567 E Thompson St, Philadelphia, PA 19125
Local realty services provided by:ERA Valley Realty
Listed by: meghan l klauder
Office: re/max one realty
MLS#:PAPH2530526
Source:BRIGHTMLS
Price summary
- Price:$570,000
- Price per sq. ft.:$193.88
About this home
Welcome to 2567 E Thompson Street, a modern, well designed, twin home completed in 2018, with approximately three years remaining on the tax abatement. This home features a coveted dedicated PARKING spot right outside your back door. Step inside to a bright and airy living space featuring solid hickory hardwood flooring, 9' and 10’ ceilings, oversized windows – complete with custom fitted shades, and recessed lighting throughout. The living area is outfitted with a custom California Closet built-in storage and entertainment center, and extra side windows for additional natural light. The open layout flows seamlessly into the dining area with easy seating for 6-8. The kitchen is at the rear of the home, where you’ll find white shaker cabinetry, dark gray quartz countertops, a Whirlpool stainless steel appliance package, including a gas range, room for 4 countertop seats, and a walk-in pantry with custom shelving from Closetworks. A convenient powder room and sliding glass doors to the rear complete the main level. The finished basement offers even more living space, with its own powder room and egress. Two bedrooms with double closets and a full bathroom are located on the 2nd level. The laundry room with an Electrolux washer & dryer and the added 2nd zone HVAC unit, is also on this level, along with TWO additional linen/storage closets. Upstairs, the spacious primary suite easily fits a king-sized bed and includes a generous walk-in closet with more custom shelving. The ensuite bathroom is a spa-like retreat with a floating dual-sink vanity, soaking tub, and glass-enclosed shower with triple shower heads. For added convenience, there is another powder room and large closet on this floor to accommodate guests when entertaining on the roof. The full, private roof deck with stunning views of the Center City skyline and unobstructed 360° views completes this exceptional home. This convenient location puts you close to all the shops, cafés, and restaurants that make Fishtown one of Philadelphia’s most vibrant neighborhoods. Local walkable favorites include Il Ghiottone, Picnic, Bastia, Riverwards Produce Market, Czerw’s Polish Kielbasa, Starbucks, your friendly local IGA, and so much more. And with easy access to I-95, 676, Delaware Ave, and the Market-Frankford Line, this home has it all!
Contact an agent
Home facts
- Year built:2017
- Listing ID #:PAPH2530526
- Added:78 day(s) ago
- Updated:November 20, 2025 at 02:49 PM
Rooms and interior
- Bedrooms:3
- Total bathrooms:5
- Full bathrooms:2
- Half bathrooms:3
- Living area:2,940 sq. ft.
Heating and cooling
- Cooling:Central A/C
- Heating:Forced Air, Natural Gas
Structure and exterior
- Roof:Fiberglass
- Year built:2017
- Building area:2,940 sq. ft.
Utilities
- Water:Public
- Sewer:Public Sewer
Finances and disclosures
- Price:$570,000
- Price per sq. ft.:$193.88
- Tax amount:$982 (2025)
New listings near 2567 E Thompson St
- New
 $299,900Active3 beds 1 baths1,144 sq. ft.
$299,900Active3 beds 1 baths1,144 sq. ft.6126 Hasbrook Ave, PHILADELPHIA, PA 19111
MLS# PAPH2560780Listed by: KELLER WILLIAMS REAL ESTATE-BLUE BELL - New
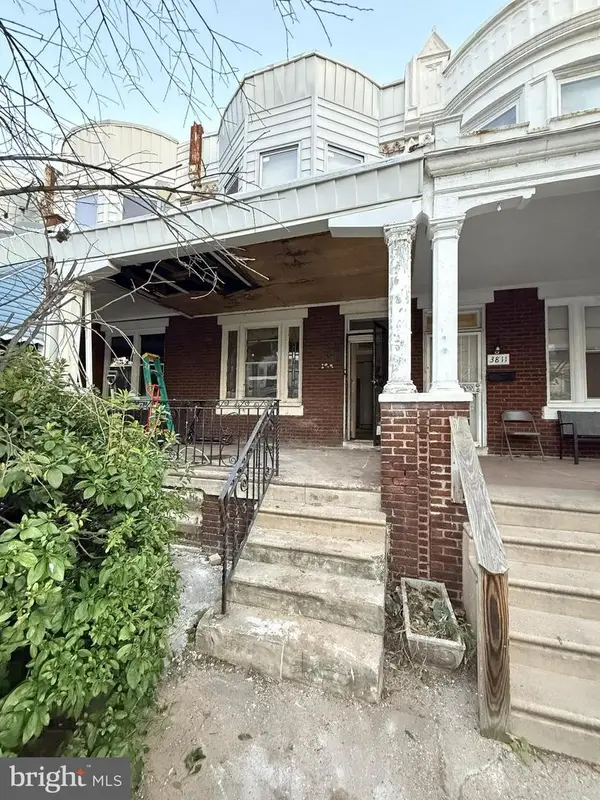 $85,000Active4 beds 1 baths1,678 sq. ft.
$85,000Active4 beds 1 baths1,678 sq. ft.3813 N 16th St, PHILADELPHIA, PA 19140
MLS# PAPH2561160Listed by: ACQUISITION TEAM LLC - New
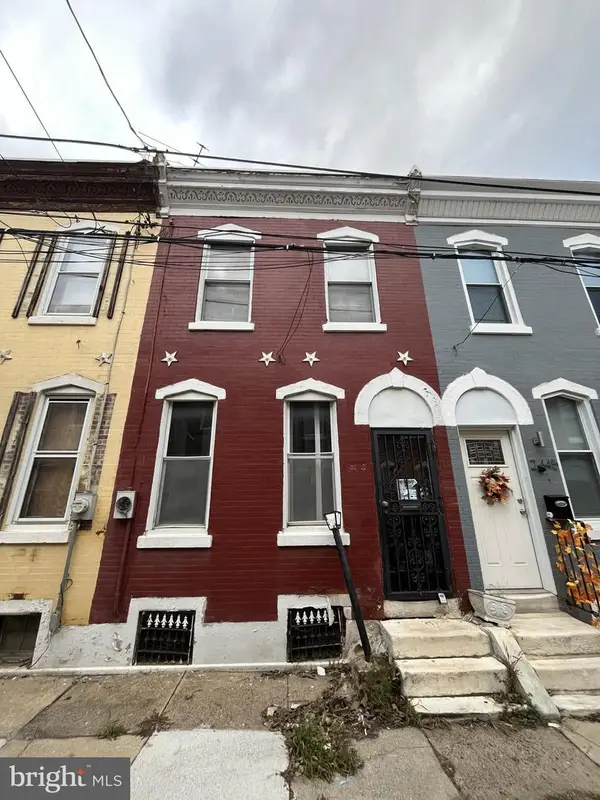 $88,000Active2 beds 1 baths858 sq. ft.
$88,000Active2 beds 1 baths858 sq. ft.2447 Harlan St, PHILADELPHIA, PA 19121
MLS# PAPH2561164Listed by: ACQUISITION TEAM LLC - New
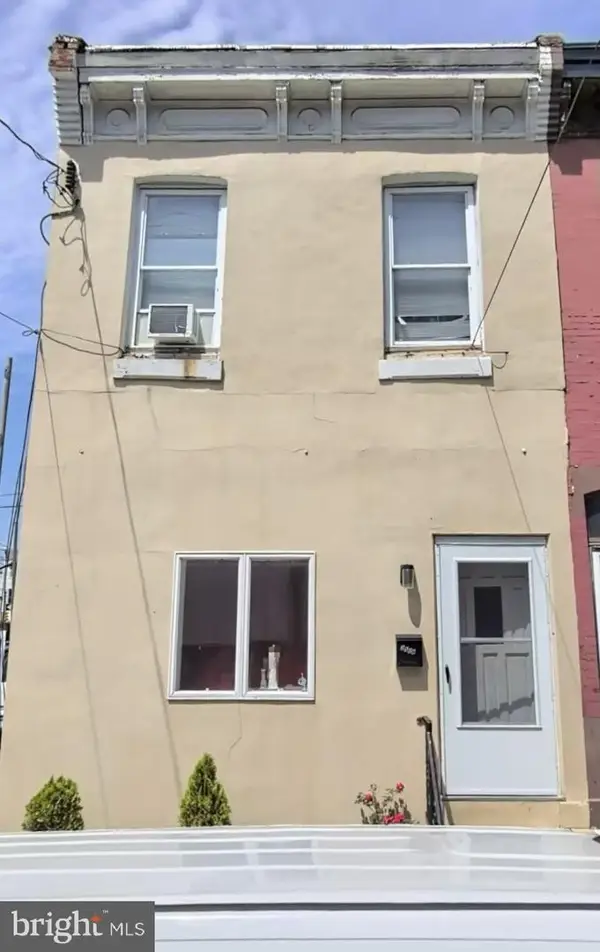 $90,000Active3 beds 2 baths1,189 sq. ft.
$90,000Active3 beds 2 baths1,189 sq. ft.2508 N Lawrence St, PHILADELPHIA, PA 19133
MLS# PAPH2561168Listed by: ACQUISITION TEAM LLC - New
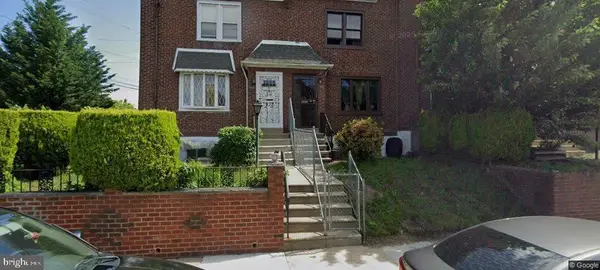 $169,900Active3 beds 1 baths1,224 sq. ft.
$169,900Active3 beds 1 baths1,224 sq. ft.7651 Rugby St, PHILADELPHIA, PA 19150
MLS# PAPH2561150Listed by: ELFANT WISSAHICKON-CHESTNUT HILL - New
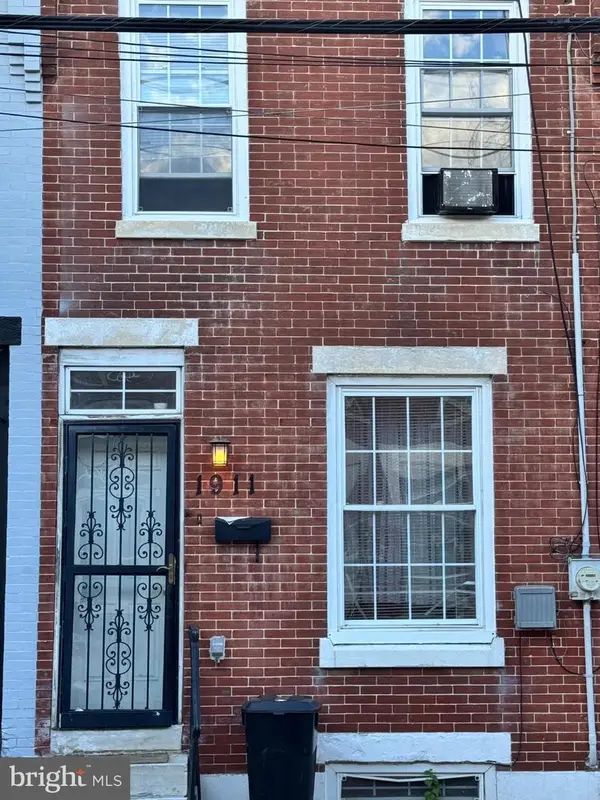 $110,000Active2 beds 1 baths810 sq. ft.
$110,000Active2 beds 1 baths810 sq. ft.1911 Brunner St, PHILADELPHIA, PA 19140
MLS# PAPH2559232Listed by: ELFANT WISSAHICKON-CHESTNUT HILL - New
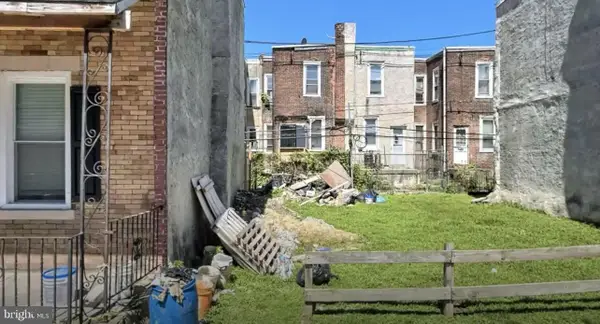 $50,000Active0.02 Acres
$50,000Active0.02 Acres52 N Dearborn St, PHILADELPHIA, PA 19139
MLS# PAPH2561138Listed by: HOMESMART REALTY ADVISORS - New
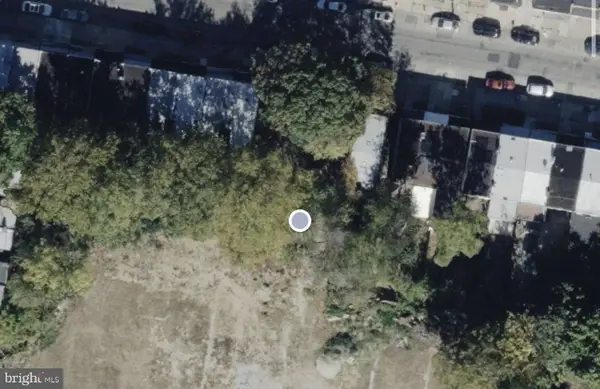 $200,000Active0.11 Acres
$200,000Active0.11 Acres6132 Larchwood Ave, PHILADELPHIA, PA 19143
MLS# PAPH2561140Listed by: HOMESMART REALTY ADVISORS - New
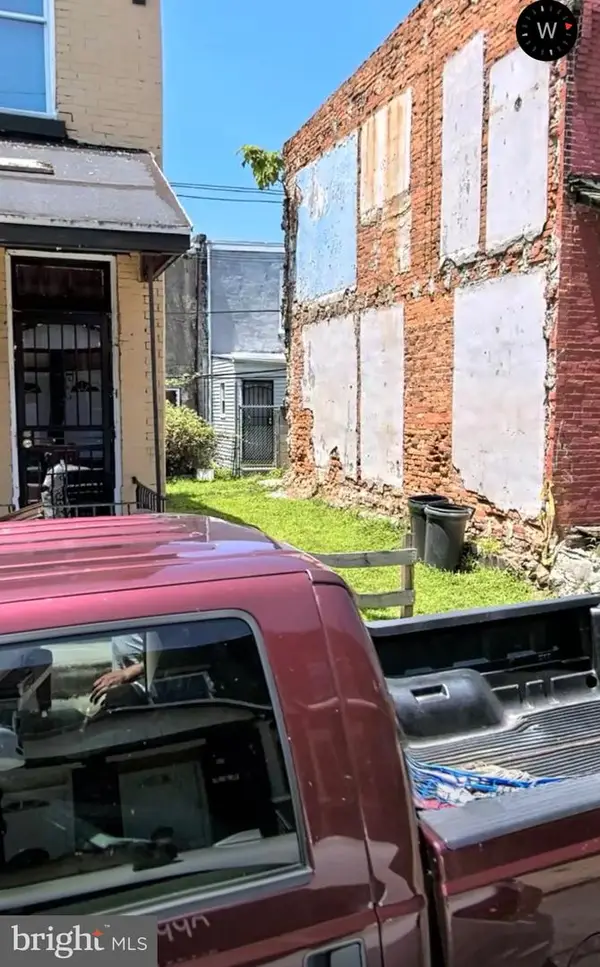 $40,000Active0.01 Acres
$40,000Active0.01 Acres666 N Conestoga St, PHILADELPHIA, PA 19131
MLS# PAPH2561144Listed by: HOMESMART REALTY ADVISORS - Coming SoonOpen Sat, 1 to 3pm
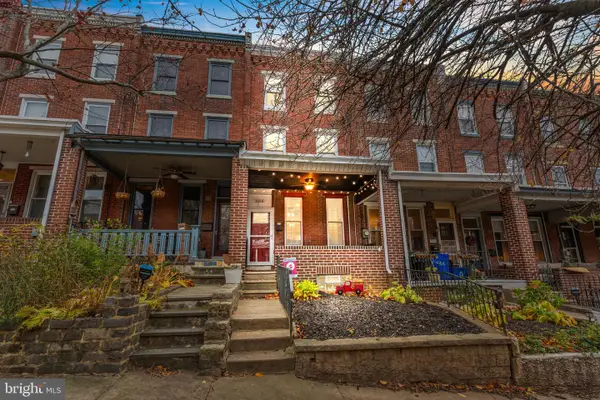 $395,000Coming Soon3 beds 2 baths
$395,000Coming Soon3 beds 2 baths3554 New Queen St, PHILADELPHIA, PA 19129
MLS# PAPH2561064Listed by: KELLER WILLIAMS REAL ESTATE-HORSHAM
