2601 Pennsylvania Ave #604, Philadelphia, PA 19130
Local realty services provided by:O'BRIEN REALTY ERA POWERED
2601 Pennsylvania Ave #604,Philadelphia, PA 19130
$179,000
- 1 Beds
- 1 Baths
- 815 sq. ft.
- Condominium
- Active
Listed by: andy oei, jacob silverstein
Office: bhhs fox & roach the harper at rittenhouse square
MLS#:PAPH2556060
Source:BRIGHTMLS
Price summary
- Price:$179,000
- Price per sq. ft.:$219.63
About this home
This inviting corner one-bedroom residence at 2601 Parkway is not to be missed! The living and dining areas feature gleaming parquet floors and oversized windows that flood the interior with natural light. The kitchen boasts newer appliances, including a dishwasher, gas range, and ample cabinetry. The bedroom is generously proportioned and offers excellent closet space. The bathroom features ceramic tiles, chrome fixtures, and a ceramic sink with a storage vanity. Great storage and an in-unit washer and dryer complete this beautiful pet-friendly home. Association fees include water and sewer, gas cooking, a convenient shuttle service, a state-of-the-art fitness center, bike storage, and a 24-hour lobby attendant. Perfectly located across from the Art Museum and Fairmount Park, this residence is just moments from Kelly Drive, Boathouse Row, Whole Foods Market, The Barnes, excellent restaurants, and major transportation.
Contact an agent
Home facts
- Year built:1950
- Listing ID #:PAPH2556060
- Added:45 day(s) ago
- Updated:December 22, 2025 at 02:35 PM
Rooms and interior
- Bedrooms:1
- Total bathrooms:1
- Full bathrooms:1
- Living area:815 sq. ft.
Heating and cooling
- Cooling:Central A/C
- Heating:Electric, Wall Unit
Structure and exterior
- Year built:1950
- Building area:815 sq. ft.
Utilities
- Water:Public
- Sewer:Public Sewer
Finances and disclosures
- Price:$179,000
- Price per sq. ft.:$219.63
- Tax amount:$2,703 (2025)
New listings near 2601 Pennsylvania Ave #604
- Coming Soon
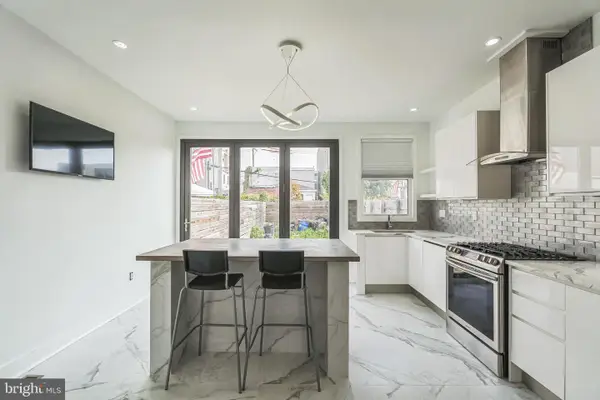 $679,900Coming Soon3 beds 3 baths
$679,900Coming Soon3 beds 3 baths2609 E Norris St, PHILADELPHIA, PA 19125
MLS# PAPH2568844Listed by: KW EMPOWER - New
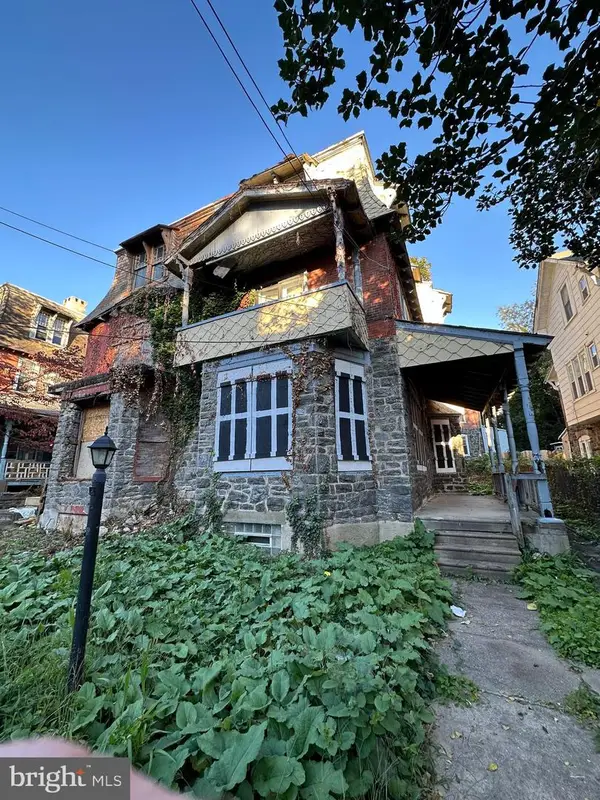 $85,000Active-- beds -- baths2,826 sq. ft.
$85,000Active-- beds -- baths2,826 sq. ft.221 W Apsley St, PHILADELPHIA, PA 19144
MLS# PAPH2568838Listed by: MALLIN PANCHELLI NADEL REALTY INC - New
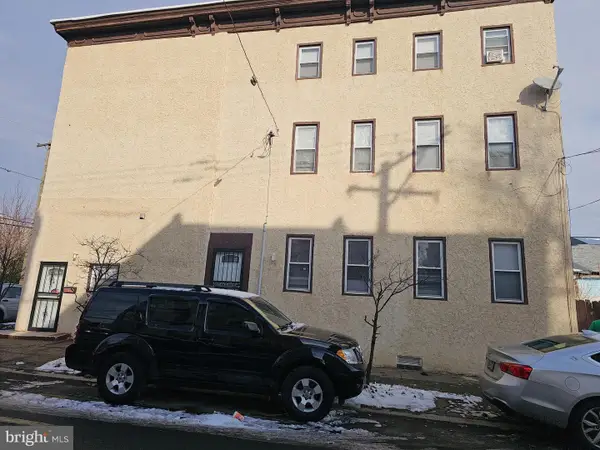 $450,000Active4 beds -- baths2,520 sq. ft.
$450,000Active4 beds -- baths2,520 sq. ft.2101 N Marshall St, PHILADELPHIA, PA 19122
MLS# PAPH2568826Listed by: RE/MAX ACCESS - New
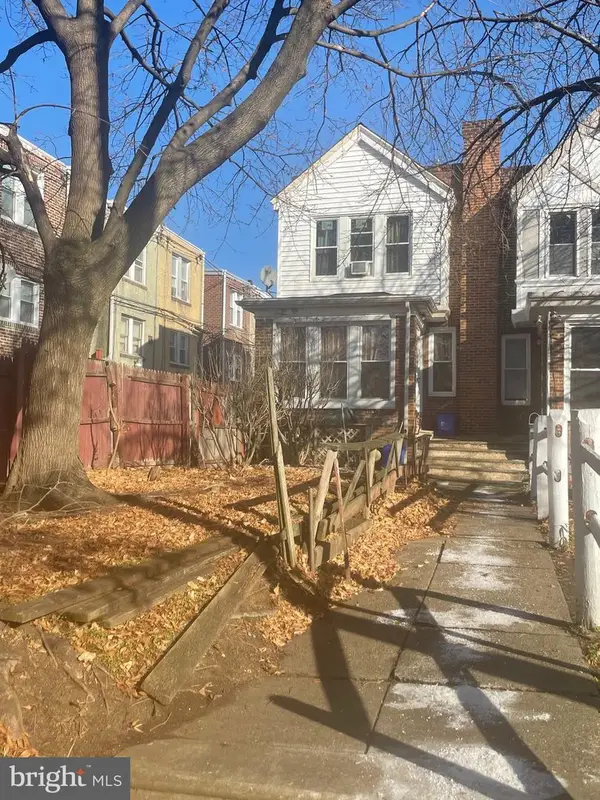 $144,999Active3 beds 1 baths1,334 sq. ft.
$144,999Active3 beds 1 baths1,334 sq. ft.1831 Georges Ln, PHILADELPHIA, PA 19131
MLS# PAPH2568186Listed by: REALTY MARK CITYSCAPE-HUNTINGDON VALLEY - New
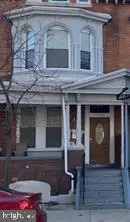 $599,900Active6 beds -- baths2,835 sq. ft.
$599,900Active6 beds -- baths2,835 sq. ft.3212 W Diamond St, PHILADELPHIA, PA 19121
MLS# PAPH2568656Listed by: RE/MAX ACCESS - New
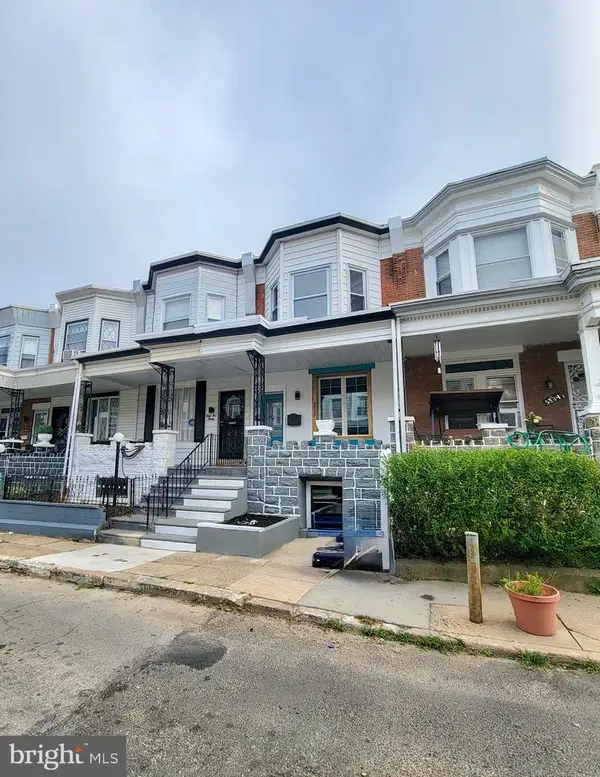 $294,999Active5 beds 4 baths1,640 sq. ft.
$294,999Active5 beds 4 baths1,640 sq. ft.5532 Osage Ave, PHILADELPHIA, PA 19143
MLS# PAPH2568154Listed by: GIRALDO REAL ESTATE GROUP - New
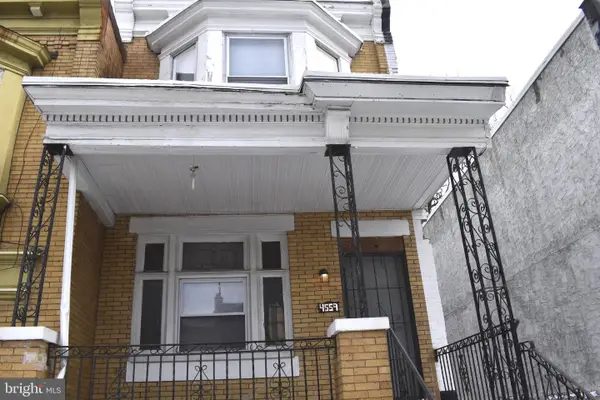 $155,000Active3 beds 1 baths1,140 sq. ft.
$155,000Active3 beds 1 baths1,140 sq. ft.4559 N Camac St, PHILADELPHIA, PA 19140
MLS# PAPH2568730Listed by: KW EMPOWER - New
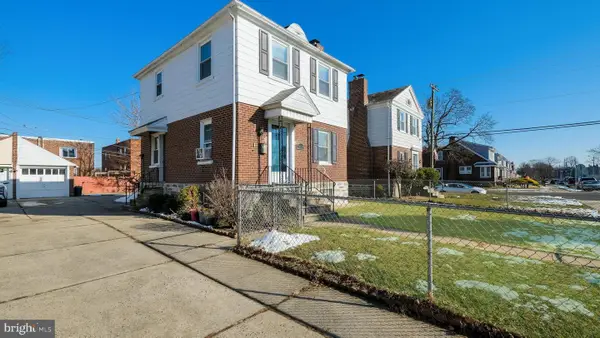 $398,000Active-- beds -- baths1,500 sq. ft.
$398,000Active-- beds -- baths1,500 sq. ft.2035 Ripley St, PHILADELPHIA, PA 19152
MLS# PAPH2568604Listed by: PREMIUM REALTY CASTOR INC - New
 $129,999Active2 beds 1 baths780 sq. ft.
$129,999Active2 beds 1 baths780 sq. ft.5144 W Stiles St, PHILADELPHIA, PA 19131
MLS# PAPH2568778Listed by: KELLER WILLIAMS MAIN LINE - New
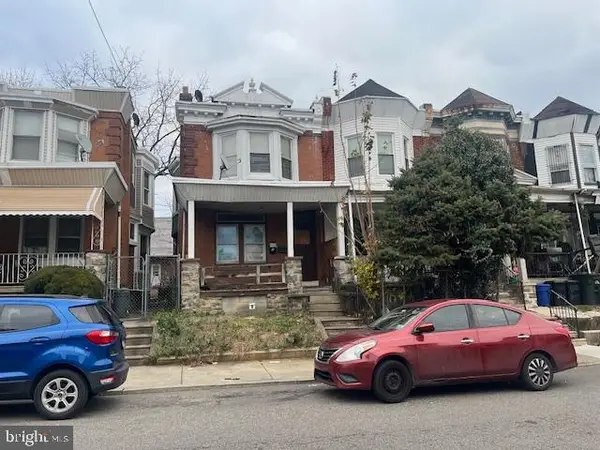 $189,000Active3 beds -- baths1,140 sq. ft.
$189,000Active3 beds -- baths1,140 sq. ft.4817 N 11th St, PHILADELPHIA, PA 19141
MLS# PAPH2568784Listed by: REALTY MARK ASSOCIATES
