2610 Catharine St, Philadelphia, PA 19146
Local realty services provided by:O'BRIEN REALTY ERA POWERED
2610 Catharine St,Philadelphia, PA 19146
$525,000
- 3 Beds
- 3 Baths
- 1,730 sq. ft.
- Townhouse
- Pending
Listed by: harnaik sembhi, michael a giangiordano ii
Office: century 21 forrester real estate
MLS#:PAPH2514480
Source:BRIGHTMLS
Price summary
- Price:$525,000
- Price per sq. ft.:$303.47
About this home
TAX ABATEMENT APPROVED THROUGH 2026! NEWLY PAINTED! Welcome to 2610 Catharine Street...maybe your future home. A Beautiful Newer 3 Bedroom, 2 1/2 Bath Rehab with 3rd Story Addition and boasting 1,700 sq. ft. including the basement in Graduate Hospital. Conveniently located just minutes from the South Street Bridge, I-76, 1-95, major bridges, the airport, CHOP Roberts Center, University City including Drexel and Penn, Center City, and so much more. Located in sought after Chester A. Arthur Elementary School catchment. Live in the heart of it all! Upon walking up to the property you will find beautiful gray stucco and a modern/sleek metal dark gray exterior on the 3rd floor. Entering through the large metal door with long glass window, you will find a completely renovated and modern new home! Throughout the house, you will find beautiful 5" x 3/4" thick oak hardwood floors (except in the basement and bathrooms). The first floor boasts exposed brick walls and a nice-sized open floor plan with living room, dining room, and kitchen. The kitchen features granite countertops and plenty of cabinet space with soft close doors and drawers. The large granite island with stainless steel sink and garbage disposal is a great place for entertaining and seating. All stainless steel appliances including a LG French Door refrigerator with bottom freezer; LG gas range with hood; LG Dishwasher with QuadWash; and an LG Microwave. Gorgeous tile back splash! Tons of natural light on the first floor! Off of the dining room through the French doors is a perfect outdoor space with flower bed! The basement is partially finished with a powder room and all mechanical systems. Great for a recreation room! There is a small unfinished crawlspace in the rear of the basement and a source of egress that exits to the back yard. On the second floor, you will find 2 nice-sized bedrooms with good closet space and the front has a walk-in closet and ton of natural light. Good window space throughout this home! The laundry room has a Samsung High Efficiency Front Loading Washer with steam and a Samsung Gas Dryer with Steam. A beautiful 3-piece ceramic tile bathroom with tub/shower is also on this floor. Continuing on to the 3rd floor is the main Suite with walk-in closet and full Bathroom. There is an additional den/office with balcony overlooking the yard. Built-in with shelving and rods to hang clothing on both sides in walk-in closet. Beautiful main bath with double sink and a stunning tiled walk-in shower with glass door. The Main Suite is simply perfect. The roof has been recoated as well! This place is beautiful! Come check it for yourself! Don't overlook this one...a unique home on a quiet side street.
Contact an agent
Home facts
- Year built:1925
- Listing ID #:PAPH2514480
- Added:976 day(s) ago
- Updated:December 08, 2025 at 08:27 AM
Rooms and interior
- Bedrooms:3
- Total bathrooms:3
- Full bathrooms:2
- Half bathrooms:1
- Living area:1,730 sq. ft.
Heating and cooling
- Cooling:Central A/C
- Heating:Forced Air, Natural Gas
Structure and exterior
- Roof:Flat
- Year built:1925
- Building area:1,730 sq. ft.
- Lot area:0.02 Acres
Schools
- Middle school:MARIAN ANDERSON NEIGHBORHOOD ACADEMY
- Elementary school:MARIAN ANDERSON NEIGHBORHOOD ACADEMY
Utilities
- Water:Public
- Sewer:Public Sewer
Finances and disclosures
- Price:$525,000
- Price per sq. ft.:$303.47
- Tax amount:$3,035 (2024)
New listings near 2610 Catharine St
- New
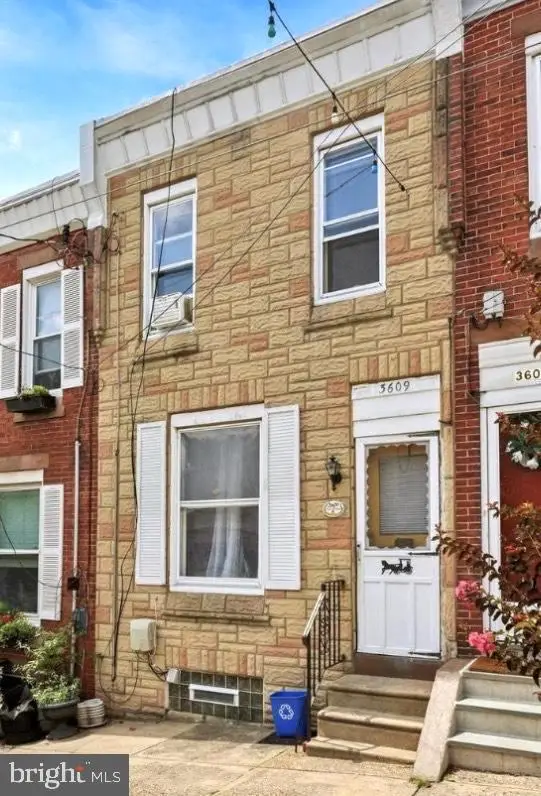 $245,000Active2 beds 1 baths1,200 sq. ft.
$245,000Active2 beds 1 baths1,200 sq. ft.3609 Fisk Ave, PHILADELPHIA, PA 19129
MLS# PAPH2573880Listed by: EXIT ELEVATE REALTY - New
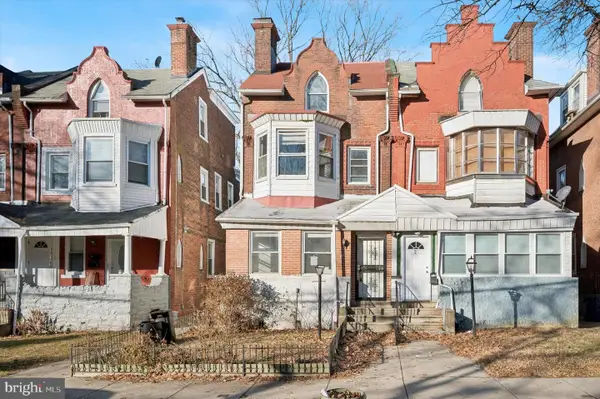 $269,900Active5 beds 5 baths2,643 sq. ft.
$269,900Active5 beds 5 baths2,643 sq. ft.26 N 50th St, PHILADELPHIA, PA 19139
MLS# PAPH2575634Listed by: GENSTONE REALTY - New
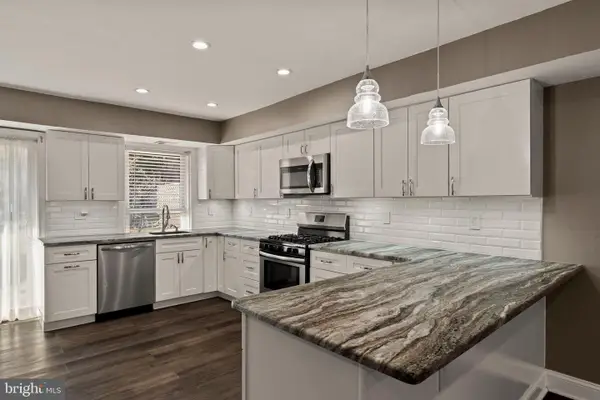 $279,900Active3 beds 3 baths1,326 sq. ft.
$279,900Active3 beds 3 baths1,326 sq. ft.11849 Academy Rd #c4, PHILADELPHIA, PA 19154
MLS# PAPH2575790Listed by: BETTER HOMES REALTY GROUP - New
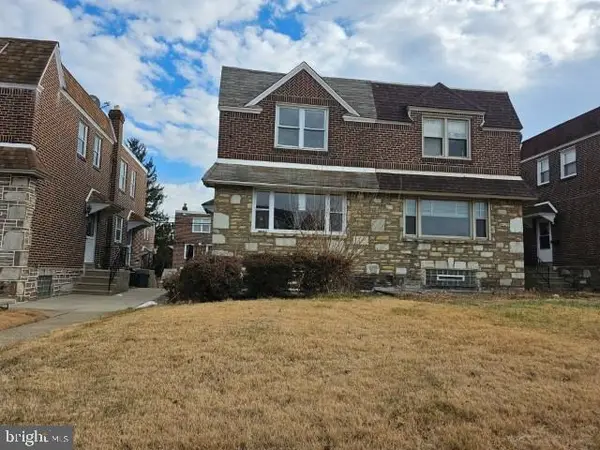 $265,000Active3 beds 2 baths1,386 sq. ft.
$265,000Active3 beds 2 baths1,386 sq. ft.8127 Farnsworth St, PHILADELPHIA, PA 19152
MLS# PAPH2575798Listed by: MLS DIRECT - New
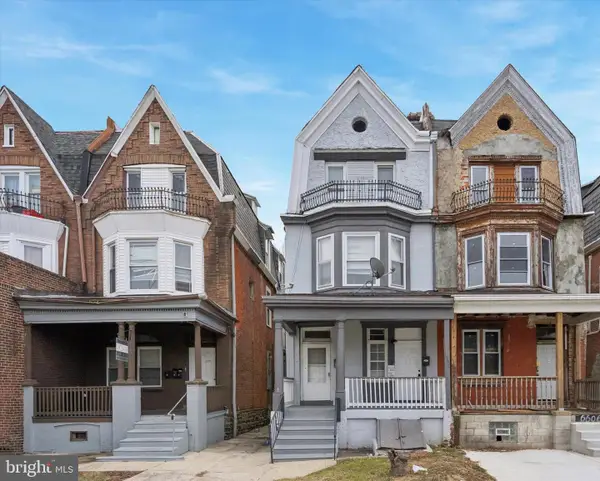 $284,900Active5 beds -- baths2,063 sq. ft.
$284,900Active5 beds -- baths2,063 sq. ft.6604 Woodland Ave, PHILADELPHIA, PA 19142
MLS# PAPH2575532Listed by: LUXE REAL ESTATE LLC - Coming Soon
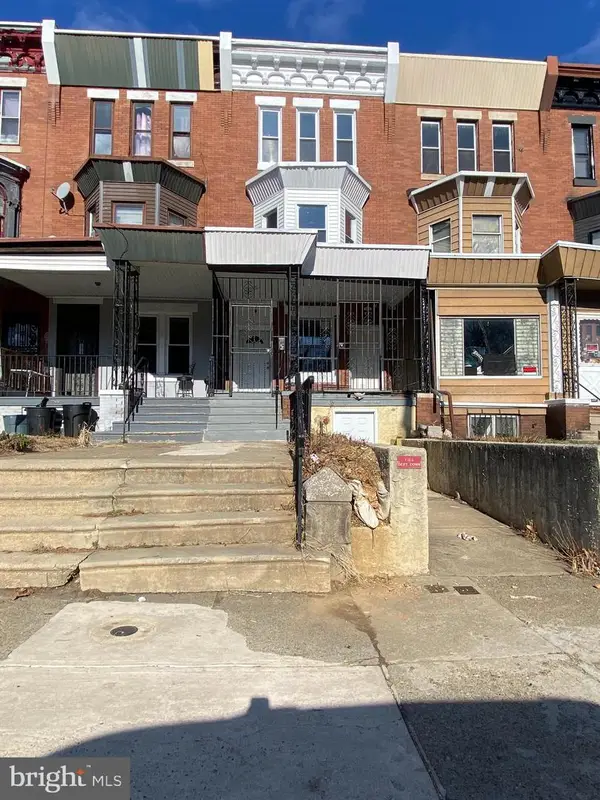 $380,000Coming Soon5 beds -- baths
$380,000Coming Soon5 beds -- baths1733 W Erie Ave, PHILADELPHIA, PA 19140
MLS# PAPH2575552Listed by: SUPER REALTY GROUP DELCO, LLC. - New
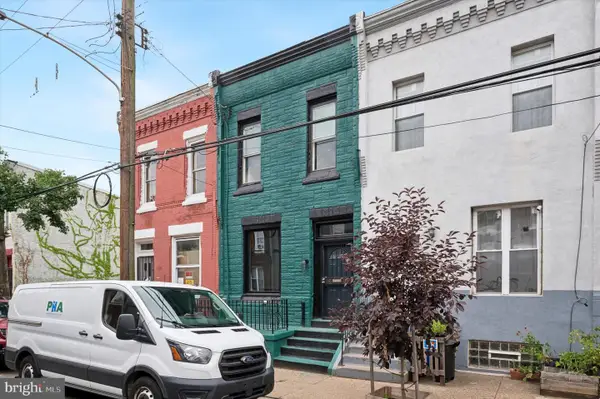 $250,000Active4 beds 3 baths2,313 sq. ft.
$250,000Active4 beds 3 baths2,313 sq. ft.1828 N 27th St, PHILADELPHIA, PA 19121
MLS# PAPH2575574Listed by: COMPASS PENNSYLVANIA, LLC - New
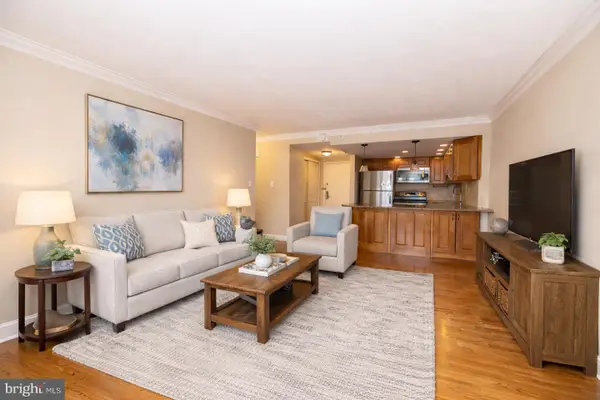 $262,500Active1 beds 1 baths674 sq. ft.
$262,500Active1 beds 1 baths674 sq. ft.2001 Hamilton St #1626, PHILADELPHIA, PA 19130
MLS# PAPH2575752Listed by: COMPASS PENNSYLVANIA, LLC - New
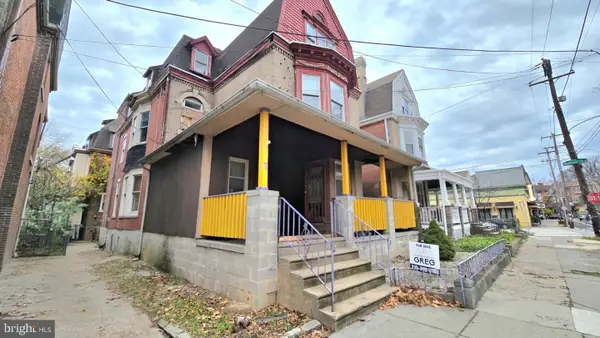 $489,900Active8 beds -- baths3,690 sq. ft.
$489,900Active8 beds -- baths3,690 sq. ft.902 S 47th St, PHILADELPHIA, PA 19143
MLS# PAPH2575774Listed by: GIRALDO REAL ESTATE GROUP - New
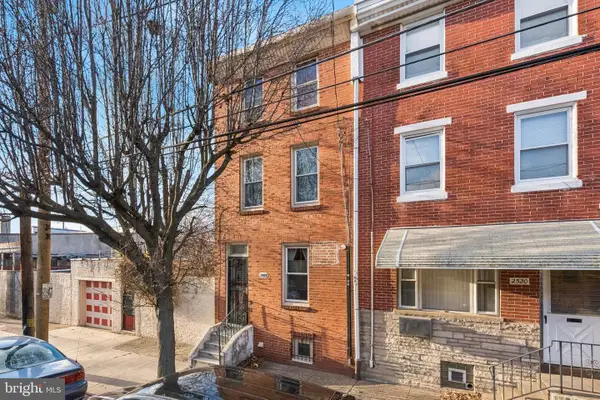 $499,000Active3 beds 2 baths1,400 sq. ft.
$499,000Active3 beds 2 baths1,400 sq. ft.2518 Edgemont Street, PHILADELPHIA, PA 19125
MLS# PAPH2575782Listed by: BHHS FOX & ROACH-CENTER CITY WALNUT
