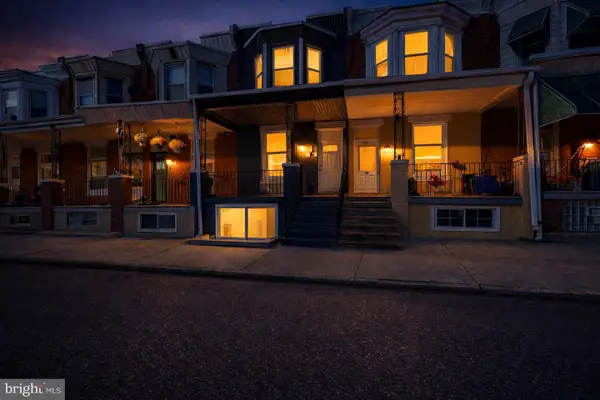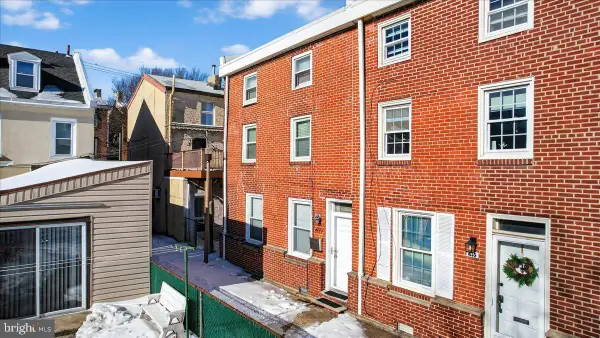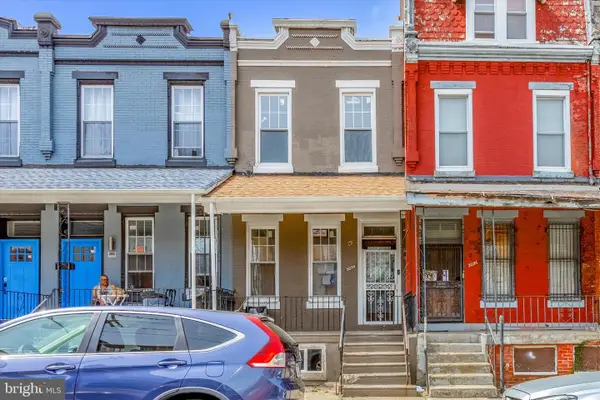2636 Manton St, Philadelphia, PA 19146
Local realty services provided by:ERA Valley Realty
2636 Manton St,Philadelphia, PA 19146
$285,000
- 3 Beds
- 2 Baths
- 1,421 sq. ft.
- Townhouse
- Active
Listed by: carmine rauso, debbie rauso
Office: keller williams main line
MLS#:PAPH2546724
Source:BRIGHTMLS
Price summary
- Price:$285,000
- Price per sq. ft.:$200.56
About this home
Fully Renovated Philadelphia Rowhome in the heart of Grays Ferry! Welcome to your new home on a beautifully maintained block surrounded by new construction and renovated rowhomes in the popular Grays Ferry neighborhood of Philadelphia. This move-in ready home perfectly blends timeless character with modern design, offering comfort, style, and convenience in one incredible package. The classic brick exterior, modern black window frames, and sleek metal railings set the tone for what’s inside. Step through the front door and you’ll be greeted by warm hardwood floors, exposed original brick walls, and a bright open-concept layout that combines the living and dining areas, ideal for entertaining or everyday living. The updated modern kitchen features durable quartz countertops, soft-close cabinetry, a clean white subway tile backsplash, and stainless steel appliances. From the kitchen, step out to your private fenced-in patio and yard—your very own city oasis, perfect for morning coffee, outdoor dining, or evening cocktails. Upstairs, you’ll find three spacious bedrooms, each with generous closet space, more exposed brick accents, and stylish modern light fixtures. The full bathroom showcases designer touches including floor-to-ceiling subway tile, penny tile flooring, and a sleek vanity. The finished basement adds even more living space, ideal for a family room, home gym, or guest suite, and includes a second full bathroom. Recent upgrades include fresh paint throughout, making this home completely turnkey. Conveniently located near University City, CHOP, University of Pennsylvania, and Jefferson Hospital, with easy access to public transportation and I-76, this home puts you close to everything Philadelphia has to offer: shopping, dining, and vibrant neighborhood life. Don’t miss your chance to own this beautifully renovated rowhome in Grays Ferry. Schedule your private showing today!
Contact an agent
Home facts
- Year built:1923
- Listing ID #:PAPH2546724
- Added:121 day(s) ago
- Updated:February 11, 2026 at 02:38 PM
Rooms and interior
- Bedrooms:3
- Total bathrooms:2
- Full bathrooms:2
- Living area:1,421 sq. ft.
Heating and cooling
- Cooling:Central A/C
- Heating:Forced Air, Natural Gas
Structure and exterior
- Year built:1923
- Building area:1,421 sq. ft.
- Lot area:0.02 Acres
Utilities
- Water:Public
- Sewer:Public Sewer
Finances and disclosures
- Price:$285,000
- Price per sq. ft.:$200.56
- Tax amount:$3,787 (2025)
New listings near 2636 Manton St
 $364,900Active6 beds 3 baths2,772 sq. ft.
$364,900Active6 beds 3 baths2,772 sq. ft.1227 Harrison St, PHILADELPHIA, PA 19124
MLS# PAPH2523712Listed by: REALTY MARK ASSOCIATES $999,900Pending4 beds 4 baths2,508 sq. ft.
$999,900Pending4 beds 4 baths2,508 sq. ft.1102 E Columbia #lot 3, PHILADELPHIA, PA 19125
MLS# PAPH2571676Listed by: RE/MAX READY- Coming Soon
 $399,000Coming Soon3 beds 2 baths
$399,000Coming Soon3 beds 2 baths3710 Vale Ln, PHILADELPHIA, PA 19114
MLS# PAPH2580658Listed by: REALTY MARK CITYSCAPE-HUNTINGDON VALLEY - New
 $299,900Active4 beds 3 baths1,530 sq. ft.
$299,900Active4 beds 3 baths1,530 sq. ft.5443 Irving St, PHILADELPHIA, PA 19139
MLS# PAPH2580706Listed by: KELLER WILLIAMS MAIN LINE - Coming Soon
 $475,000Coming Soon3 beds 1 baths
$475,000Coming Soon3 beds 1 baths409 E George St, PHILADELPHIA, PA 19125
MLS# PAPH2581532Listed by: EXP REALTY, LLC - New
 $885,000Active2 beds 2 baths1,852 sq. ft.
$885,000Active2 beds 2 baths1,852 sq. ft.1213-15 Locust St #b, PHILADELPHIA, PA 19107
MLS# PAPH2582294Listed by: ELFANT WISSAHICKON-RITTENHOUSE SQUARE - Coming Soon
 $99,000Coming Soon3 beds 2 baths
$99,000Coming Soon3 beds 2 baths3054 N 15th St, PHILADELPHIA, PA 19132
MLS# PAPH2582602Listed by: COMPASS PENNSYLVANIA, LLC - Coming Soon
 $699,000Coming Soon4 beds 3 baths
$699,000Coming Soon4 beds 3 baths1726 Annin St, PHILADELPHIA, PA 19146
MLS# PAPH2582844Listed by: COMPASS PENNSYLVANIA, LLC - New
 $199,900Active2 beds 2 baths950 sq. ft.
$199,900Active2 beds 2 baths950 sq. ft.4633 Weymouth St, PHILADELPHIA, PA 19120
MLS# PAPH2582944Listed by: 20/20 REAL ESTATE - BENSALEM - New
 $449,000Active3 beds 3 baths1,976 sq. ft.
$449,000Active3 beds 3 baths1,976 sq. ft.1558 N Randolph St, PHILADELPHIA, PA 19122
MLS# PAPH2582986Listed by: RE/MAX SERVICES

