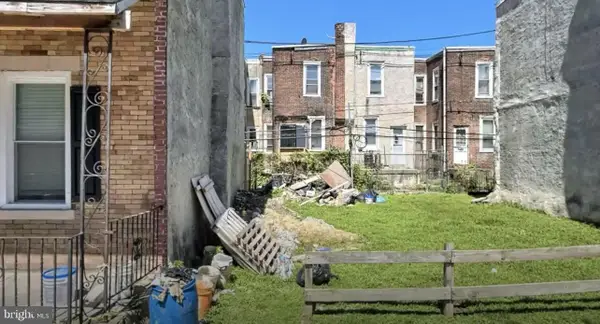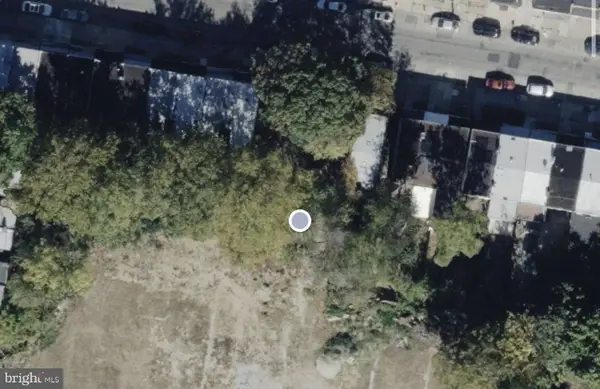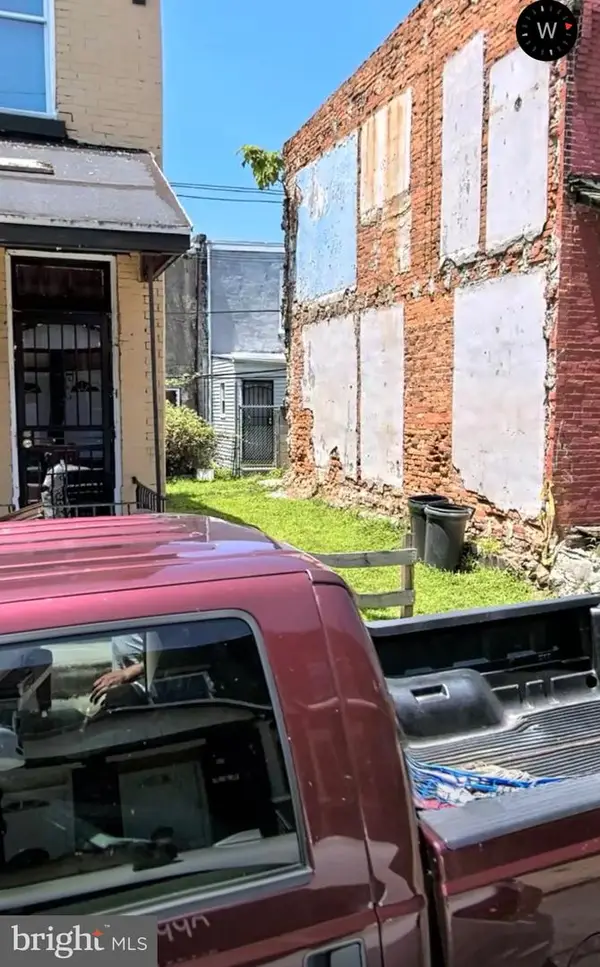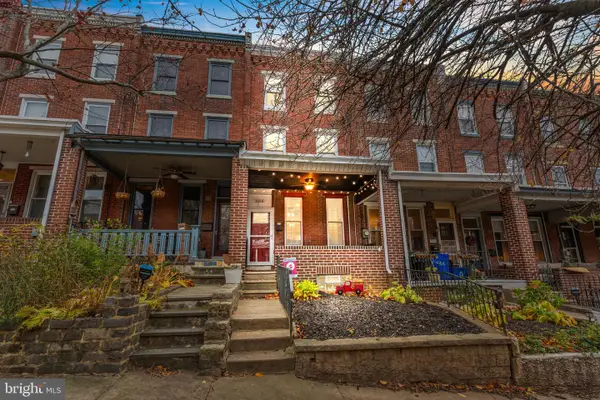2669 Webb St, Philadelphia, PA 19125
Local realty services provided by:ERA Reed Realty, Inc.
2669 Webb St,Philadelphia, PA 19125
$265,000
- 2 Beds
- 2 Baths
- 900 sq. ft.
- Townhouse
- Pending
Listed by: matthew tallent
Office: keller williams main line
MLS#:PAPH2534758
Source:BRIGHTMLS
Price summary
- Price:$265,000
- Price per sq. ft.:$294.44
About this home
Welcome to 2669 Webb St, Philadelphia, PA 19125, a charming 2-bedroom, 1.5-bathroom home nestled in the vibrant Fishtown neighborhood. This beautiful home boasts central air, ensuring year-round comfort, and features striking exposed brick walls that add character and warmth to the living spaces. The thoughtfully designed layout includes a cozy small backyard, perfect for morning coffee or entertaining. Located in the heart of Fishtown, you’re steps away from local hotspots like Frankford Hall, a lively beer garden, and popular dining options such as Pizzeria Beddia and Suraya. Enjoy easy access to boutiques, breweries, concerts at the Fillmore, coffee shops like La Colombe, and the nearby Girard Avenue corridor with its array of bars and restaurants. With proximity to public transit and I-95, Center City is just minutes away, making this home an ideal blend of urban convenience and neighborhood charm. HVAC system was replaced in 2023 and new hot water heater in 2024.
Contact an agent
Home facts
- Year built:1875
- Listing ID #:PAPH2534758
- Added:75 day(s) ago
- Updated:November 20, 2025 at 08:43 AM
Rooms and interior
- Bedrooms:2
- Total bathrooms:2
- Full bathrooms:1
- Half bathrooms:1
- Living area:900 sq. ft.
Heating and cooling
- Cooling:Central A/C
- Heating:Central, Natural Gas
Structure and exterior
- Year built:1875
- Building area:900 sq. ft.
- Lot area:0.02 Acres
Schools
- High school:KENSINGTON
- Middle school:JOHN PAUL JONES
Utilities
- Water:Public
- Sewer:Public Sewer
Finances and disclosures
- Price:$265,000
- Price per sq. ft.:$294.44
- Tax amount:$3,880 (2025)
New listings near 2669 Webb St
- New
 $50,000Active0.02 Acres
$50,000Active0.02 Acres52 N Dearborn St, PHILADELPHIA, PA 19139
MLS# PAPH2561138Listed by: HOMESMART REALTY ADVISORS - New
 $200,000Active0.11 Acres
$200,000Active0.11 Acres6132 Larchwood Ave, PHILADELPHIA, PA 19143
MLS# PAPH2561140Listed by: HOMESMART REALTY ADVISORS - New
 $40,000Active0.01 Acres
$40,000Active0.01 Acres666 N Conestoga St, PHILADELPHIA, PA 19131
MLS# PAPH2561144Listed by: HOMESMART REALTY ADVISORS - Coming SoonOpen Sat, 1 to 3pm
 $395,000Coming Soon3 beds 2 baths
$395,000Coming Soon3 beds 2 baths3554 New Queen St, PHILADELPHIA, PA 19129
MLS# PAPH2561064Listed by: KELLER WILLIAMS REAL ESTATE-HORSHAM - New
 $360,000Active3 beds 2 baths1,260 sq. ft.
$360,000Active3 beds 2 baths1,260 sq. ft.3721 S Hereford Ln, PHILADELPHIA, PA 19114
MLS# PAPH2561096Listed by: NEXT HOME CONSULTANTS - New
 $45,000Active0.01 Acres
$45,000Active0.01 Acres2927 N Mutter St, PHILADELPHIA, PA 19133
MLS# PAPH2561100Listed by: HOMESMART REALTY ADVISORS - New
 $45,000Active0.03 Acres
$45,000Active0.03 Acres400 W Cambria St, PHILADELPHIA, PA 19133
MLS# PAPH2561106Listed by: HOMESMART REALTY ADVISORS - New
 $275,000Active1 beds -- baths1,320 sq. ft.
$275,000Active1 beds -- baths1,320 sq. ft.7317 E Walnut Ln, PHILADELPHIA, PA 19138
MLS# PAPH2561110Listed by: RE/MAX AFFILIATES - New
 $40,000Active0.01 Acres
$40,000Active0.01 Acres4601 Parrish St, PHILADELPHIA, PA 19139
MLS# PAPH2561112Listed by: HOMESMART REALTY ADVISORS - New
 $35,000Active0.02 Acres
$35,000Active0.02 Acres4935 Hoopes St, PHILADELPHIA, PA 19139
MLS# PAPH2561114Listed by: HOMESMART REALTY ADVISORS
