2671 Almond St, Philadelphia, PA 19125
Local realty services provided by:ERA Reed Realty, Inc.
2671 Almond St,Philadelphia, PA 19125
$895,000
- 4 Beds
- 3 Baths
- 4,400 sq. ft.
- Townhouse
- Active
Listed by: connor gorman
Office: kw empower
MLS#:PAPH2485424
Source:BRIGHTMLS
Price summary
- Price:$895,000
- Price per sq. ft.:$203.41
About this home
RARE OPPORTUNITY IN FISHTOWN – this unique, 4 bedroom, 2.5 bath, street to street townhome offers over 3,000 SF of living space and private 3-car parking. Unique features include 9-foot ceilings throughout, cherry hardwood floors, multiple skylights, and a chef’s kitchen with stainless steel appliances, Viking cooktop, double wall ovens, granite countertops and an oversized island. Just off the kitchen is a bright sunroom (can easily be converted to a mudroom) leading directly to a spacious, private rear patio and detached garage. The second floor offers a primary suite with walk-in closet, en-suite bath, and direct access to a former rooftop deck. Three additional bedrooms, a small office or extra closet, and a finished basement with laundry and storage complete the interior. The detached 3-car garage includes a finished second level with its very own central HVAC, water, and security—perfect for an office, studio, or guest space. No detail was overlooked at this house - new HVAC, tankless water heater, 200-amp electric, and underground utilities! Come see this masterpiece today.
Contact an agent
Home facts
- Year built:1875
- Listing ID #:PAPH2485424
- Added:240 day(s) ago
- Updated:January 17, 2026 at 03:43 PM
Rooms and interior
- Bedrooms:4
- Total bathrooms:3
- Full bathrooms:2
- Half bathrooms:1
- Living area:4,400 sq. ft.
Heating and cooling
- Cooling:Central A/C
- Heating:Forced Air, Natural Gas
Structure and exterior
- Year built:1875
- Building area:4,400 sq. ft.
- Lot area:0.06 Acres
Utilities
- Water:Public
- Sewer:Public Sewer
Finances and disclosures
- Price:$895,000
- Price per sq. ft.:$203.41
- Tax amount:$1,314 (2024)
New listings near 2671 Almond St
- New
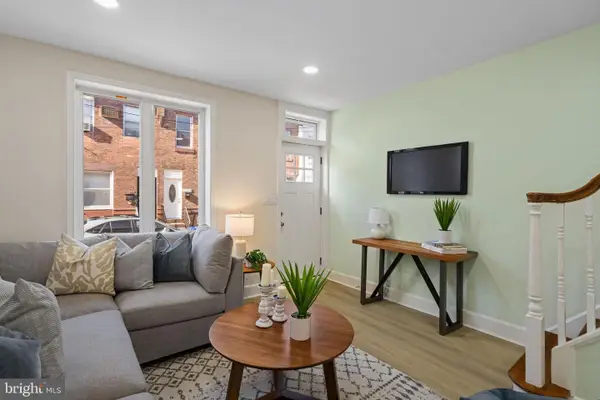 $349,900Active3 beds 2 baths1,250 sq. ft.
$349,900Active3 beds 2 baths1,250 sq. ft.1937 S Lambert St, PHILADELPHIA, PA 19145
MLS# PAPH2575538Listed by: ELFANT WISSAHICKON-CHESTNUT HILL - Open Wed, 10 to 10amNew
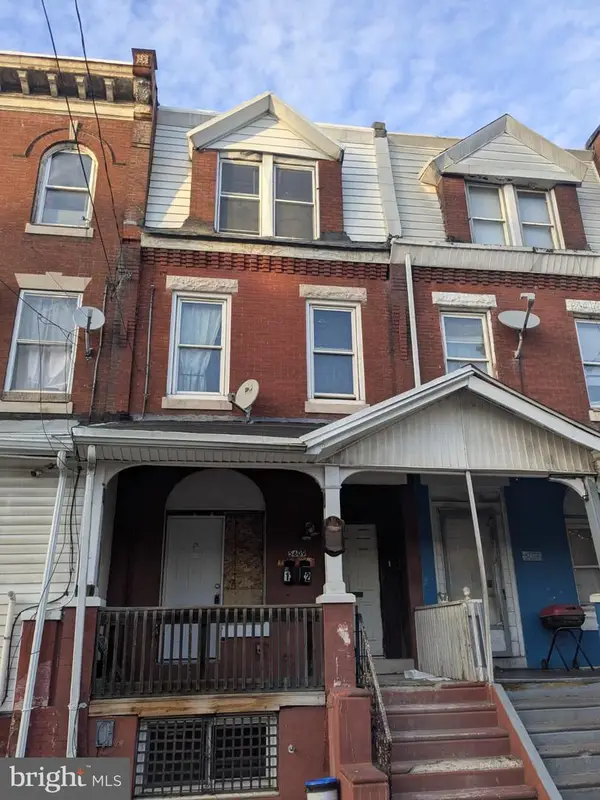 $225,000Active5 beds 3 baths2,034 sq. ft.
$225,000Active5 beds 3 baths2,034 sq. ft.5609 Wyalusing Ave, PHILADELPHIA, PA 19131
MLS# PAPH2575624Listed by: RE/MAX ACE REALTY - New
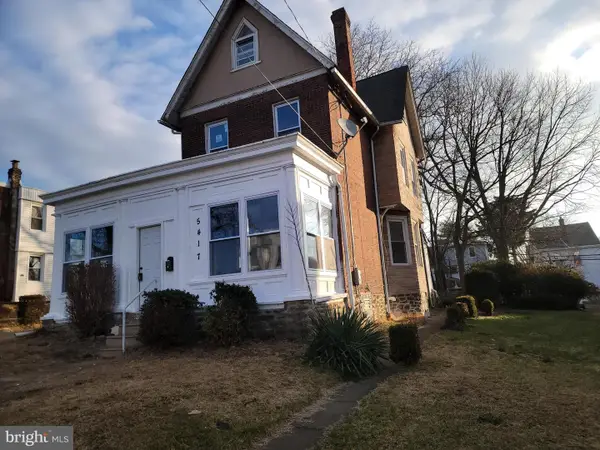 $295,000Active4 beds 2 baths2,422 sq. ft.
$295,000Active4 beds 2 baths2,422 sq. ft.5417 N Front St, PHILADELPHIA, PA 19120
MLS# PAPH2575836Listed by: REALTY MARK ASSOCIATES - New
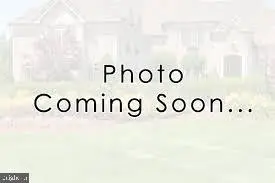 $150,000Active3 beds 1 baths1,080 sq. ft.
$150,000Active3 beds 1 baths1,080 sq. ft.2336 S 72nd St, PHILADELPHIA, PA 19142
MLS# PAPH2575804Listed by: WEICHERT REALTORS-CHERRY HILL - New
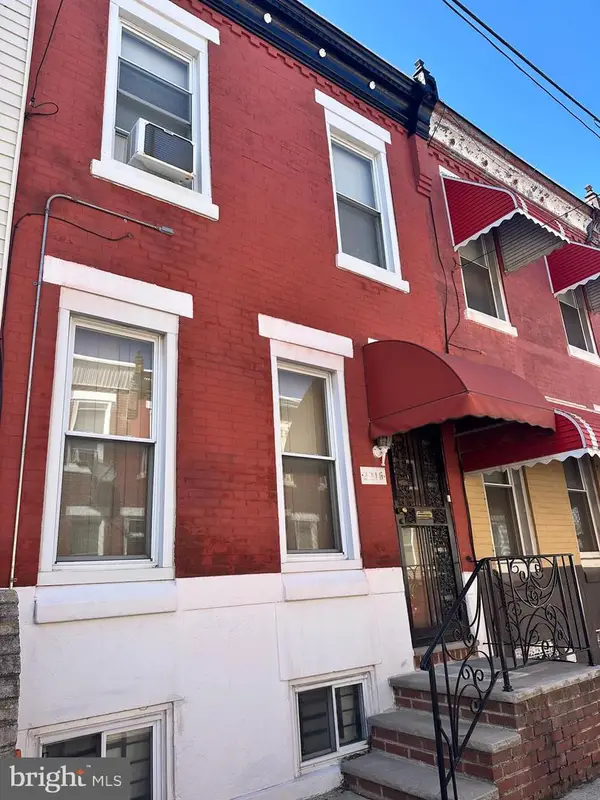 $156,000Active2 beds 1 baths920 sq. ft.
$156,000Active2 beds 1 baths920 sq. ft.2216 Watkins St, PHILADELPHIA, PA 19145
MLS# PAPH2575808Listed by: BHHS FOX & ROACH-BLUE BELL - New
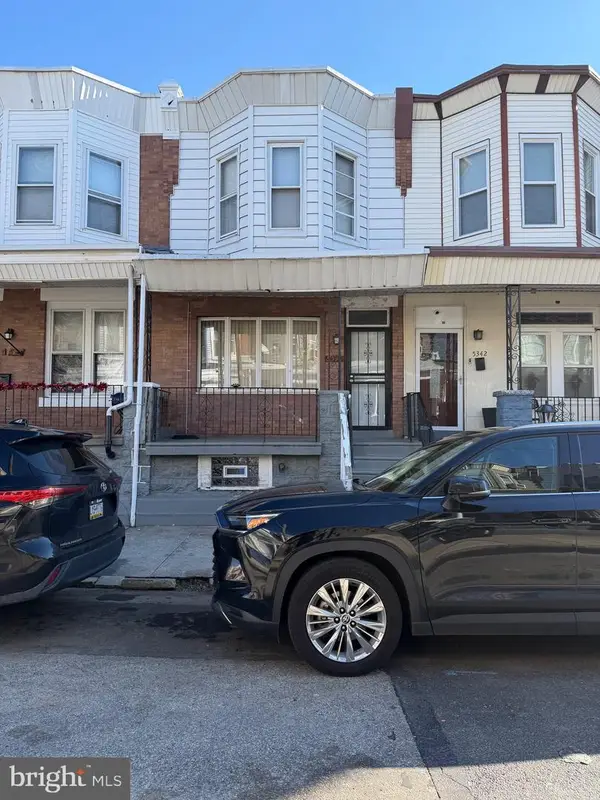 $118,900Active3 beds 1 baths1,264 sq. ft.
$118,900Active3 beds 1 baths1,264 sq. ft.5340 Upland St, PHILADELPHIA, PA 19143
MLS# PAPH2575816Listed by: KELLER WILLIAMS MAIN LINE - New
 $375,000Active4 beds 2 baths1,575 sq. ft.
$375,000Active4 beds 2 baths1,575 sq. ft.2609 Ingersoll St, PHILADELPHIA, PA 19121
MLS# PAPH2574412Listed by: QUALITY REAL ESTATE-BROAD ST - New
 $192,000Active3 beds 1 baths1,204 sq. ft.
$192,000Active3 beds 1 baths1,204 sq. ft.Address Withheld By Seller, PHILADELPHIA, PA 19136
MLS# PAPH2574966Listed by: HEYER-KEMNER INC - New
 $220,000Active2 beds 2 baths720 sq. ft.
$220,000Active2 beds 2 baths720 sq. ft.4337 J St, PHILADELPHIA, PA 19124
MLS# PAPH2575802Listed by: EXP REALTY, LLC - New
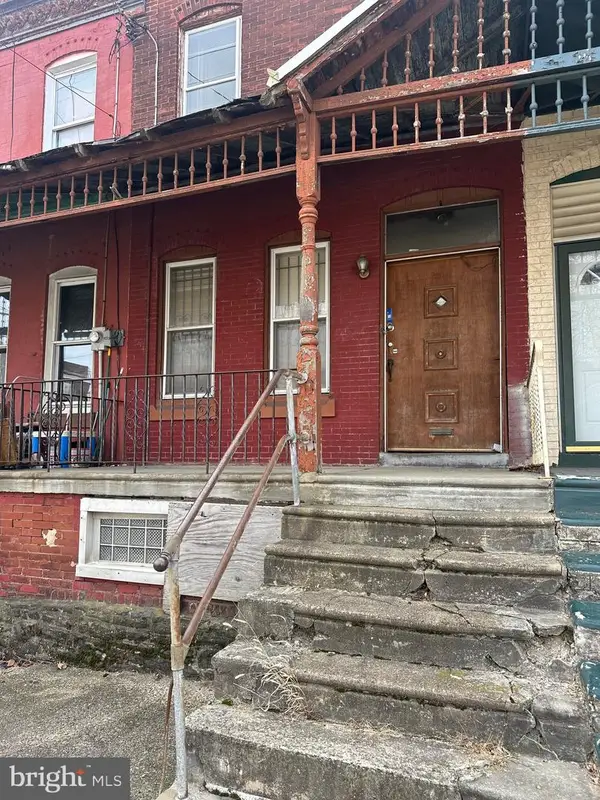 $80,000Active4 beds 1 baths1,248 sq. ft.
$80,000Active4 beds 1 baths1,248 sq. ft.1924 W Westmoreland St, PHILADELPHIA, PA 19140
MLS# PAPH2575810Listed by: VELVET ROPE HOMES
