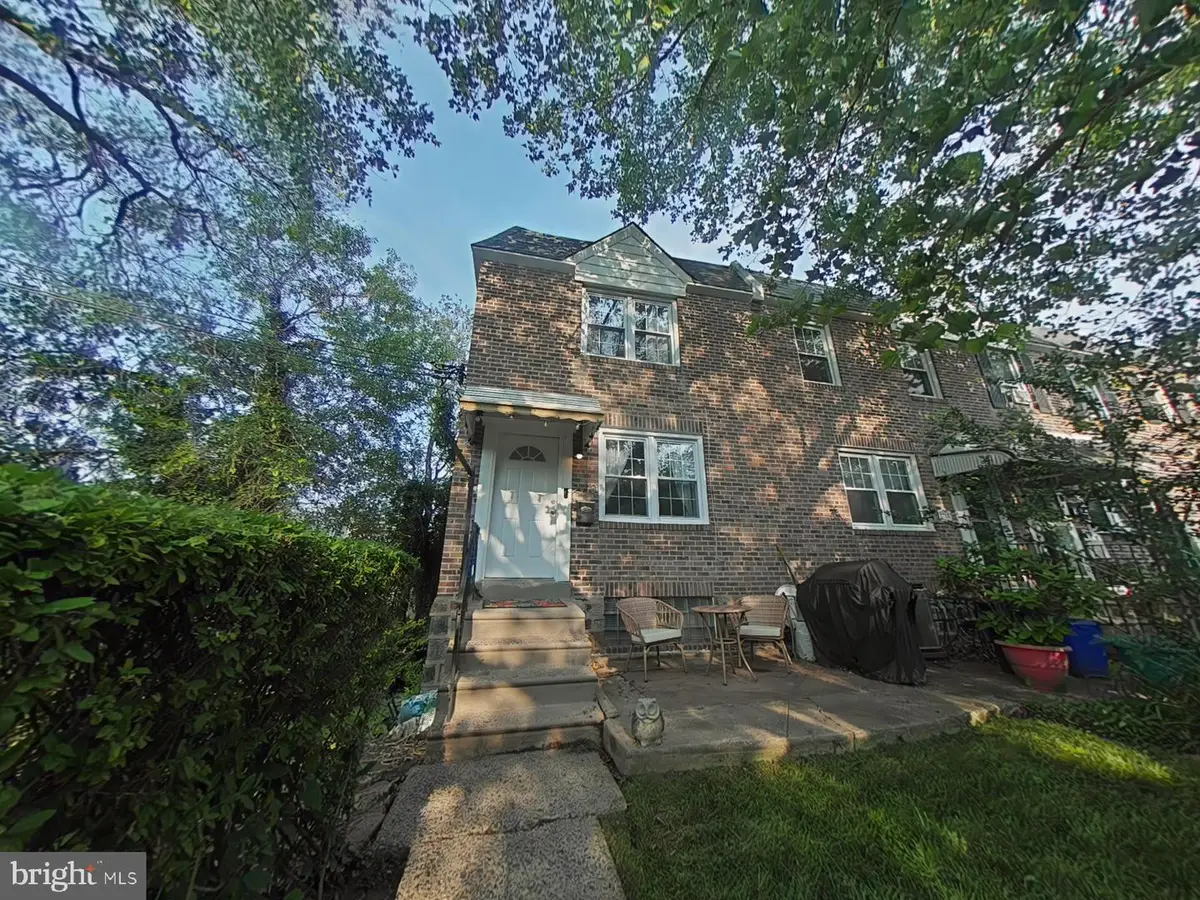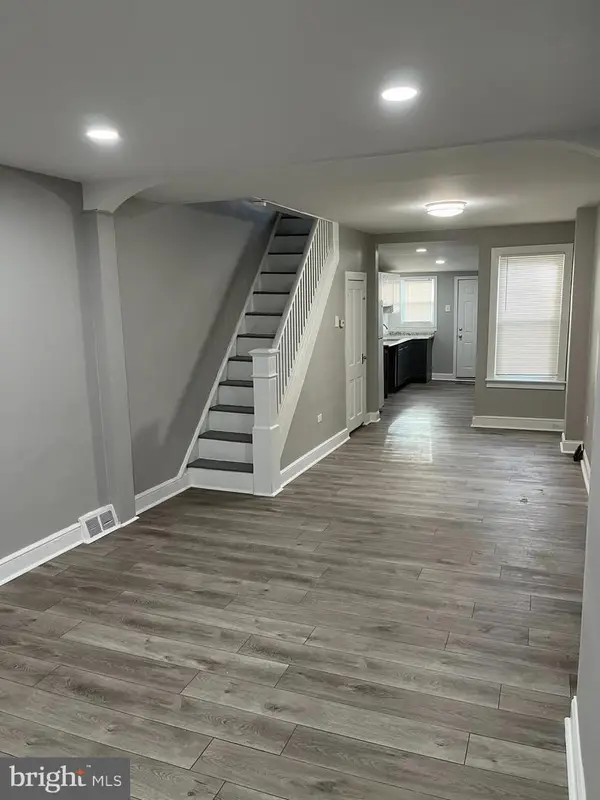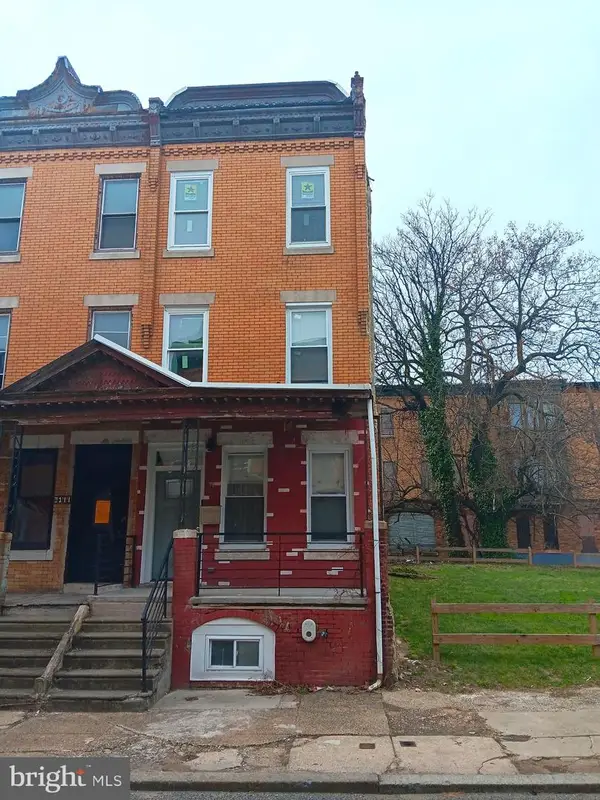2710 N 47th St, PHILADELPHIA, PA 19131
Local realty services provided by:ERA Reed Realty, Inc.



Listed by:maria maria quattrone quattrone
Office:re/max @ home
MLS#:PAPH2463738
Source:BRIGHTMLS
Price summary
- Price:$315,000
- Price per sq. ft.:$276.8
About this home
Welcome to this charming corner home with a garage in Belmont Village!
This 3-bedroom, 1.5-bathroom corner home is filled with natural sunlight and classic charm! The first floor features beautiful hardwood flooring that flows seamlessly throughout the property. As you enter the home you are welcomed into the inviting living and dining room area which is the perfect space for entertaining friends and family for special gatherings. Adjacent to the dining room area is the well appointed kitchen which is every chef's dream. There is plenty of cabinet and countertop space for all sorts of culinary activity. The kitchen also features stainless steel appliances adding an modern element into the home. To top it off you will love the center island piece which is a great place to enjoy a nice meal! The finished basement provides additional living space, complete with a half bath and a laundry room for added convenience. As you ascend to the 2nd floor that is where you will find the three spacious bedrooms and full bathroom. Each bedroom has its own closet making it easy to hold personal belongings. The full bathroom is equipped with a tub, vanity, and toilet. This bathroom is also accented by beautiful tile flooring and tub surround creating a warm and cozy atmosphere.
Enjoy outdoor space with both a front yard and a side yard, plus the added bonus of a rear garage for parking or extra storage. Located on a quiet one-way street, this home offers a peaceful setting while remaining close to shopping, dining, and public transportation. For commuters, the property is just six minutes from the Cynwyd Line at the Bala stop.
Don't miss this opportunity —schedule your showing today! 🏡✨
Contact an agent
Home facts
- Year built:1925
- Listing Id #:PAPH2463738
- Added:122 day(s) ago
- Updated:August 15, 2025 at 07:30 AM
Rooms and interior
- Bedrooms:3
- Total bathrooms:2
- Full bathrooms:1
- Half bathrooms:1
- Living area:1,138 sq. ft.
Heating and cooling
- Cooling:Central A/C
- Heating:Hot Water, Natural Gas
Structure and exterior
- Year built:1925
- Building area:1,138 sq. ft.
- Lot area:0.13 Acres
Utilities
- Water:Public
- Sewer:Public Sewer
Finances and disclosures
- Price:$315,000
- Price per sq. ft.:$276.8
- Tax amount:$4,837 (2025)
New listings near 2710 N 47th St
 $525,000Active3 beds 2 baths1,480 sq. ft.
$525,000Active3 beds 2 baths1,480 sq. ft.246-248 Krams Ave, PHILADELPHIA, PA 19128
MLS# PAPH2463424Listed by: COMPASS PENNSYLVANIA, LLC- Coming Soon
 $349,900Coming Soon3 beds 2 baths
$349,900Coming Soon3 beds 2 baths3054 Secane Pl, PHILADELPHIA, PA 19154
MLS# PAPH2527706Listed by: COLDWELL BANKER HEARTHSIDE-DOYLESTOWN - New
 $99,900Active4 beds 1 baths1,416 sq. ft.
$99,900Active4 beds 1 baths1,416 sq. ft.2623 N 30th St, PHILADELPHIA, PA 19132
MLS# PAPH2527958Listed by: TARA MANAGEMENT SERVICES INC - New
 $170,000Active3 beds 1 baths1,200 sq. ft.
$170,000Active3 beds 1 baths1,200 sq. ft.6443 Ditman St, PHILADELPHIA, PA 19135
MLS# PAPH2527976Listed by: ANCHOR REALTY NORTHEAST - New
 $174,900Active2 beds 1 baths949 sq. ft.
$174,900Active2 beds 1 baths949 sq. ft.2234 Pratt St, PHILADELPHIA, PA 19137
MLS# PAPH2527984Listed by: AMERICAN VISTA REAL ESTATE - New
 $400,000Active3 beds 2 baths1,680 sq. ft.
$400,000Active3 beds 2 baths1,680 sq. ft.Krams Ave, PHILADELPHIA, PA 19128
MLS# PAPH2527986Listed by: COMPASS PENNSYLVANIA, LLC - New
 $150,000Active0.1 Acres
$150,000Active0.1 Acres246 Krams Ave, PHILADELPHIA, PA 19128
MLS# PAPH2527988Listed by: COMPASS PENNSYLVANIA, LLC - Coming Soon
 $274,900Coming Soon3 beds 2 baths
$274,900Coming Soon3 beds 2 baths6164 Tackawanna St, PHILADELPHIA, PA 19135
MLS# PAPH2510050Listed by: COMPASS PENNSYLVANIA, LLC - New
 $199,900Active3 beds 2 baths1,198 sq. ft.
$199,900Active3 beds 2 baths1,198 sq. ft.2410 Sharswood St, PHILADELPHIA, PA 19121
MLS# PAPH2527898Listed by: ELFANT WISSAHICKON-MT AIRY - New
 $129,000Active4 beds 4 baths2,140 sq. ft.
$129,000Active4 beds 4 baths2,140 sq. ft.3146 Euclid Ave, PHILADELPHIA, PA 19121
MLS# PAPH2527968Listed by: EXP REALTY, LLC
