2710 S 11th St, Philadelphia, PA 19148
Local realty services provided by:ERA Byrne Realty
Listed by: michael r. severns
Office: exp realty, llc.
MLS#:PAPH2540988
Source:BRIGHTMLS
Price summary
- Price:$315,000
- Price per sq. ft.:$328.13
About this home
Tucked away on a tree-lined street in the sought-after Marconi Park neighborhood, this 3-bedroom, 1.5 bathroom townhome boasts modern updates with classic city charm.
Step inside from the cozy enclosed porch to discover a sunlit living space with hardwood floors that flow seamlessly into the dining area and an impeccably updated kitchen. Designed with the home chef in mind, the kitchen features sleek stainless steel appliances, a gas range, and stylish finishes that make both everyday meals and entertaining a joy.
Upstairs, you’ll find three comfortable bedrooms and a renovated full bathroom, giving everyone their own retreat. The fully finished basement adds even more living space, complete with a convenient powder room—perfect for a home office, media room, or play area.
When it’s time to relax or gather with friends, step out to the spacious rear deck, an ideal spot for morning coffee or weekend BBQs.
Living here means more than just a home—it’s a lifestyle. Enjoy being within walking distance to Marconi Plaza, FDR Park, and all the neighborhood’s favorite restaurants and cafés. With the stadiums, casino, Broad Street Line, and Center City just minutes away, you’ll have unbeatable access to everything Philadelphia has to offer. Street parking and a strong sense of community make it easy to settle right in.
Whether you’re a first-time buyer ready to put down roots or a growing household looking for more space, this Marconi Park gem is ready to welcome you home!
Contact an agent
Home facts
- Year built:1960
- Listing ID #:PAPH2540988
- Added:114 day(s) ago
- Updated:January 17, 2026 at 03:44 PM
Rooms and interior
- Bedrooms:3
- Total bathrooms:2
- Full bathrooms:1
- Half bathrooms:1
- Living area:960 sq. ft.
Heating and cooling
- Cooling:Central A/C
- Heating:Forced Air, Natural Gas
Structure and exterior
- Roof:Flat
- Year built:1960
- Building area:960 sq. ft.
- Lot area:0.02 Acres
Utilities
- Water:Public
- Sewer:Public Sewer
Finances and disclosures
- Price:$315,000
- Price per sq. ft.:$328.13
- Tax amount:$3,474 (2025)
New listings near 2710 S 11th St
- New
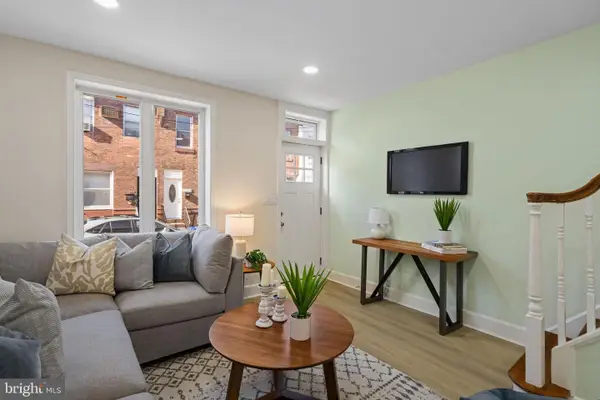 $349,900Active3 beds 2 baths1,250 sq. ft.
$349,900Active3 beds 2 baths1,250 sq. ft.1937 S Lambert St, PHILADELPHIA, PA 19145
MLS# PAPH2575538Listed by: ELFANT WISSAHICKON-CHESTNUT HILL - Open Wed, 10 to 10amNew
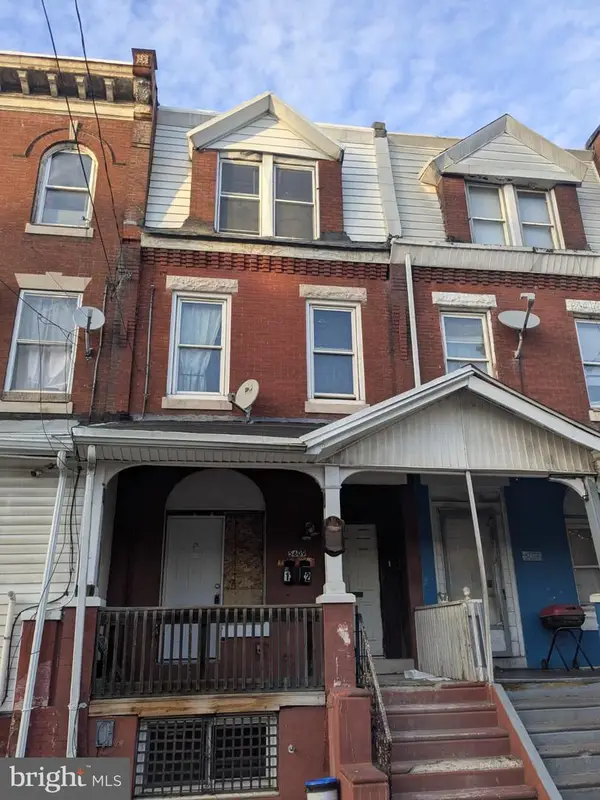 $225,000Active5 beds 3 baths2,034 sq. ft.
$225,000Active5 beds 3 baths2,034 sq. ft.5609 Wyalusing Ave, PHILADELPHIA, PA 19131
MLS# PAPH2575624Listed by: RE/MAX ACE REALTY - New
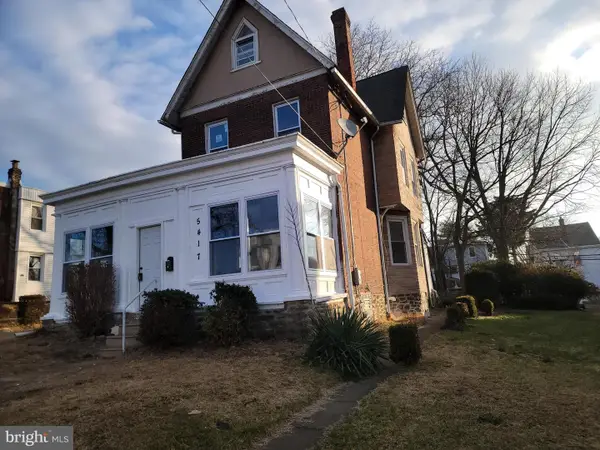 $295,000Active4 beds 2 baths2,422 sq. ft.
$295,000Active4 beds 2 baths2,422 sq. ft.5417 N Front St, PHILADELPHIA, PA 19120
MLS# PAPH2575836Listed by: REALTY MARK ASSOCIATES - New
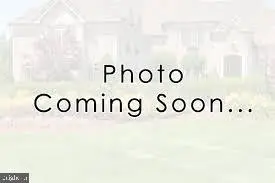 $150,000Active3 beds 1 baths1,080 sq. ft.
$150,000Active3 beds 1 baths1,080 sq. ft.2336 S 72nd St, PHILADELPHIA, PA 19142
MLS# PAPH2575804Listed by: WEICHERT REALTORS-CHERRY HILL - New
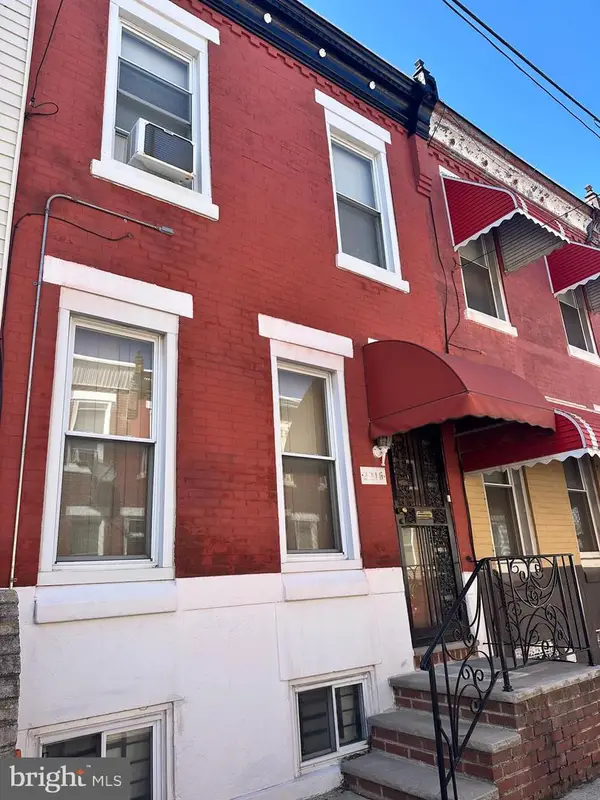 $156,000Active2 beds 1 baths920 sq. ft.
$156,000Active2 beds 1 baths920 sq. ft.2216 Watkins St, PHILADELPHIA, PA 19145
MLS# PAPH2575808Listed by: BHHS FOX & ROACH-BLUE BELL - New
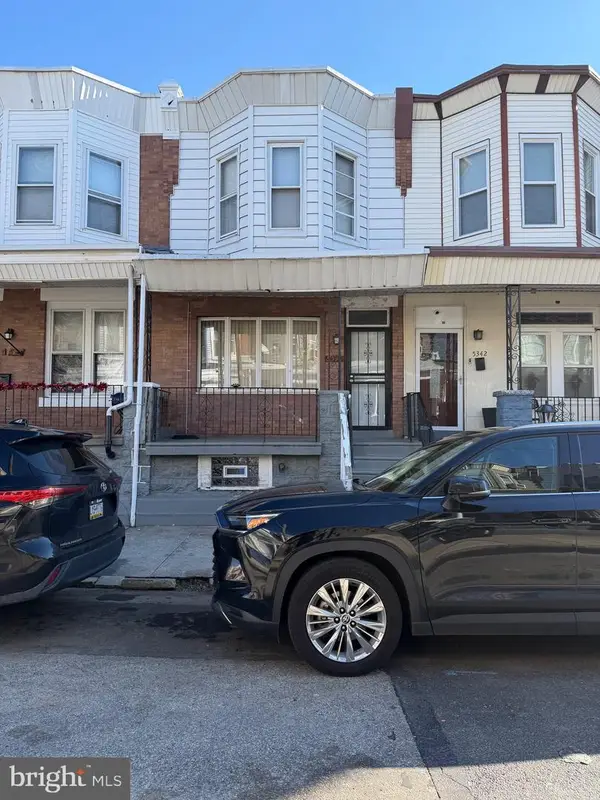 $118,900Active3 beds 1 baths1,264 sq. ft.
$118,900Active3 beds 1 baths1,264 sq. ft.5340 Upland St, PHILADELPHIA, PA 19143
MLS# PAPH2575816Listed by: KELLER WILLIAMS MAIN LINE - New
 $375,000Active4 beds 2 baths1,575 sq. ft.
$375,000Active4 beds 2 baths1,575 sq. ft.2609 Ingersoll St, PHILADELPHIA, PA 19121
MLS# PAPH2574412Listed by: QUALITY REAL ESTATE-BROAD ST - New
 $192,000Active3 beds 1 baths1,204 sq. ft.
$192,000Active3 beds 1 baths1,204 sq. ft.Address Withheld By Seller, PHILADELPHIA, PA 19136
MLS# PAPH2574966Listed by: HEYER-KEMNER INC - New
 $220,000Active2 beds 2 baths720 sq. ft.
$220,000Active2 beds 2 baths720 sq. ft.4337 J St, PHILADELPHIA, PA 19124
MLS# PAPH2575802Listed by: EXP REALTY, LLC - New
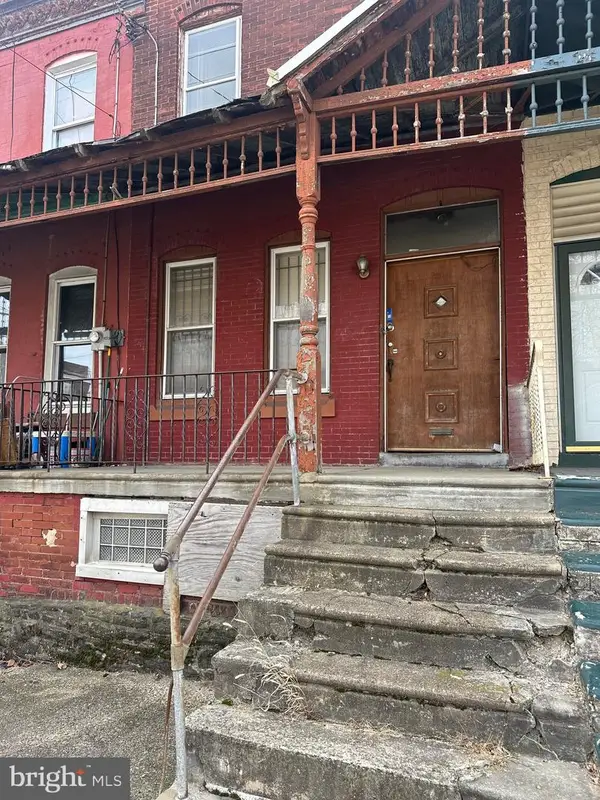 $80,000Active4 beds 1 baths1,248 sq. ft.
$80,000Active4 beds 1 baths1,248 sq. ft.1924 W Westmoreland St, PHILADELPHIA, PA 19140
MLS# PAPH2575810Listed by: VELVET ROPE HOMES
