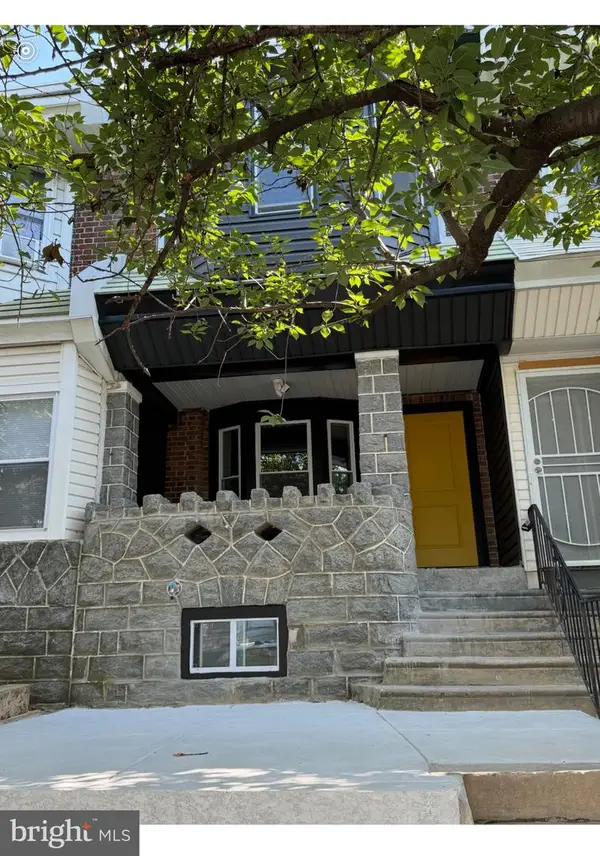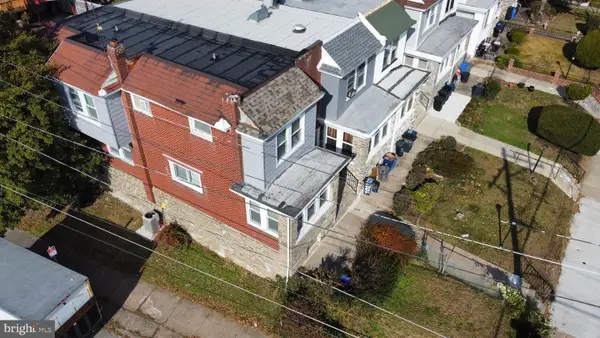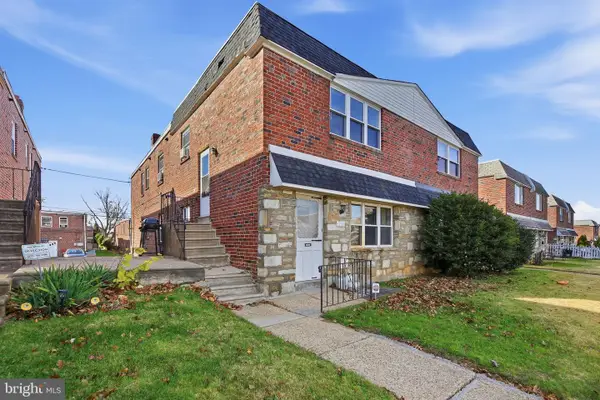2711 Winchester Ave, Philadelphia, PA 19152
Local realty services provided by:ERA OakCrest Realty, Inc.
2711 Winchester Ave,Philadelphia, PA 19152
$399,999
- 4 Beds
- 3 Baths
- 1,640 sq. ft.
- Single family
- Pending
Listed by: joseph a bianchimano
Office: re/max 2000
MLS#:PAPH2541278
Source:BRIGHTMLS
Price summary
- Price:$399,999
- Price per sq. ft.:$243.9
About this home
SAMPLE CONDITION! Large 5 level split situated across the street from the Park. Enter the through a custom insulated stain glass door into the large bright living room with newer hardwood floors and large windows facing the Park. Entertain in the beautiful dining room adjacent to the remodeled modern eat in kitchen with granite countertops with an under mount deep stainless steel sink, new 5 burner gas stove, ceramic tile floor and backsplash, and a built in pantry. Take the next level up to a foyer which features 2 nice size bedrooms (one used as an office) with their own hall bath and laundry chute. Ascend again to the top level to a beautifully appointed main bedroom and in suite bath and an adjoining second bedroom. There is an easy access to a floored insulated attic. Below the main level is a cozy family room with a brick gas fireplace and a powder room with easy access through newer premium sliding doors to a covered patio roof overlooking a fenced yard with a shed. The level below the family room is a neatly appointed laundry utility room with built in closets and an exit to a covered garage and a private driveway. The landscaping features a handsome 2 sided retaining wall, lighting and a beautiful Japanese Maple.
Contact an agent
Home facts
- Year built:1956
- Listing ID #:PAPH2541278
- Added:51 day(s) ago
- Updated:November 16, 2025 at 08:28 AM
Rooms and interior
- Bedrooms:4
- Total bathrooms:3
- Full bathrooms:2
- Half bathrooms:1
- Living area:1,640 sq. ft.
Heating and cooling
- Cooling:Central A/C
- Heating:Forced Air, Natural Gas
Structure and exterior
- Year built:1956
- Building area:1,640 sq. ft.
- Lot area:0.08 Acres
Utilities
- Water:Public
- Sewer:Private Sewer
Finances and disclosures
- Price:$399,999
- Price per sq. ft.:$243.9
- Tax amount:$4,832 (2025)
New listings near 2711 Winchester Ave
- New
 $595,947Active4 beds 3 baths1,850 sq. ft.
$595,947Active4 beds 3 baths1,850 sq. ft.947 Caledonia St, PHILADELPHIA, PA 19128
MLS# PAPH2536858Listed by: KELLER WILLIAMS REAL ESTATE - MEDIA - New
 $325,000Active3 beds -- baths1,190 sq. ft.
$325,000Active3 beds -- baths1,190 sq. ft.5320 Kershaw St, PHILADELPHIA, PA 19131
MLS# PAPH2559770Listed by: OPULENT REALTY GROUP LLC - New
 $135,000Active3 beds 1 baths1,024 sq. ft.
$135,000Active3 beds 1 baths1,024 sq. ft.1424 S Hicks St, PHILADELPHIA, PA 19146
MLS# PAPH2559774Listed by: VYLLA HOME - New
 $77,000Active3 beds 1 baths1,170 sq. ft.
$77,000Active3 beds 1 baths1,170 sq. ft.2017 E Pacific St, PHILADELPHIA, PA 19134
MLS# PAPH2557262Listed by: ELFANT WISSAHICKON REALTORS - New
 $280,000Active3 beds 2 baths1,480 sq. ft.
$280,000Active3 beds 2 baths1,480 sq. ft.1124 E Stafford St, PHILADELPHIA, PA 19138
MLS# PAPH2557986Listed by: REALTY MARK ASSOCIATES - New
 $309,990Active3 beds 2 baths1,808 sq. ft.
$309,990Active3 beds 2 baths1,808 sq. ft.7200 N 20th St, PHILADELPHIA, PA 19138
MLS# PAPH2559758Listed by: REALTY MARK CITYSCAPE-HUNTINGDON VALLEY - New
 $315,000Active2 beds -- baths1,964 sq. ft.
$315,000Active2 beds -- baths1,964 sq. ft.6908 Torresdale Ave, PHILADELPHIA, PA 19135
MLS# PAPH2559760Listed by: BY REAL ESTATE - Coming Soon
 $369,900Coming Soon3 beds 2 baths
$369,900Coming Soon3 beds 2 baths5443 Morris St, PHILADELPHIA, PA 19144
MLS# PAPH2559710Listed by: COLDWELL BANKER REALTY - Open Sun, 2 to 4pmNew
 $325,000Active6 beds -- baths2,310 sq. ft.
$325,000Active6 beds -- baths2,310 sq. ft.1710 Griffith St, PHILADELPHIA, PA 19111
MLS# PAPH2559742Listed by: KW EMPOWER - New
 $289,000Active5 beds -- baths1,350 sq. ft.
$289,000Active5 beds -- baths1,350 sq. ft.4133 Brown St, PHILADELPHIA, PA 19104
MLS# PAPH2554896Listed by: REALTY ONE GROUP FOCUS
