2713 Latona St, Philadelphia, PA 19146
Local realty services provided by:ERA OakCrest Realty, Inc.
2713 Latona St,Philadelphia, PA 19146
$440,000
- 3 Beds
- 3 Baths
- 2,100 sq. ft.
- Townhouse
- Active
Listed by:rachel j reilly
Office:elfant wissahickon-chestnut hill
MLS#:PAPH2530920
Source:BRIGHTMLS
Price summary
- Price:$440,000
- Price per sq. ft.:$209.52
About this home
Welcome to 2713 Latona Street now the best deal on a 3 story property in Gray's Ferry with the over 5 years left on the tax abatement!
Step inside and you’ll immediately notice the beautiful hardwood floors flowing throughout the main living levels. The chef’s kitchen is a showstopper—designed with over 40 cabinets for ample storage, upgraded stainless steel appliances (including a Samsung Family Hub fridge), elegant floor tile, and a striking mosaic marble backsplash. The open layout with access to the back patio is perfect for entertaining, enhanced by 6 built-in Sonance ceiling speakers on the first floor.
On the second floor you'll find two oversized bedrooms and a lovely full bathroom. Ascend the stairs to the third floor where you'll find an expansive primary suite. The spacious bedroom includes walk-in closets stretching the length of the hallway, while the 170 sq ft master bathroom feels like a luxury spa—complete with a soaking tub, glass-enclosed shower with mosaic rock tile and waterfall shower, double vanity, floor-to-ceiling tile, and even an easily accessible washer and dryer.
The finished basement offers additional living space and a powder room—ideal for a media room, home office, or guest space. Other upgrades include brand-new roof by Seaglass Fiberglass, recently serviced plumbing and two-zone HVAC system, and insulation in the basement.
And then there’s the rooftop deck: 360° unobstructed skyline views that will take your breath away. Perfect for gatherings, sunsets, and city lights.
Plus, this location is conveniently nestled near Point Breeze, University City, Graduate Hospital, and Fitler Square. Just a short walk to parks or Center City or the Schuylkill River Banks Trail, with retail, dining, and neighborhood growth all around you.
Contact an agent
Home facts
- Year built:2021
- Listing ID #:PAPH2530920
- Added:30 day(s) ago
- Updated:September 29, 2025 at 02:04 PM
Rooms and interior
- Bedrooms:3
- Total bathrooms:3
- Full bathrooms:2
- Half bathrooms:1
- Living area:2,100 sq. ft.
Heating and cooling
- Cooling:Central A/C
- Heating:Forced Air, Natural Gas
Structure and exterior
- Year built:2021
- Building area:2,100 sq. ft.
- Lot area:0.02 Acres
Schools
- Middle school:DELAPLAINE MCDANIEL
- Elementary school:MCDANIEL DELAPLAINE
Utilities
- Water:Public
- Sewer:Public Sewer
Finances and disclosures
- Price:$440,000
- Price per sq. ft.:$209.52
- Tax amount:$1,060 (2025)
New listings near 2713 Latona St
- New
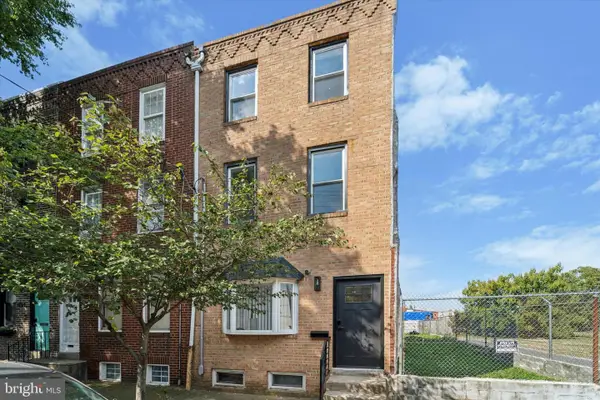 $524,900Active3 beds 2 baths362 sq. ft.
$524,900Active3 beds 2 baths362 sq. ft.1752 N 3rd St, PHILADELPHIA, PA 19122
MLS# PAPH2541112Listed by: KW EMPOWER - New
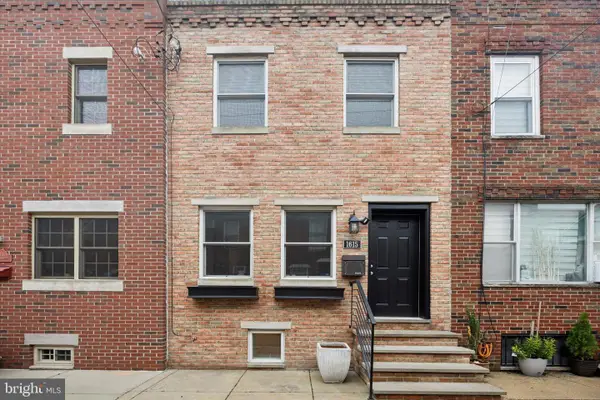 $479,900Active2 beds 2 baths930 sq. ft.
$479,900Active2 beds 2 baths930 sq. ft.1615 S Camac St, PHILADELPHIA, PA 19148
MLS# PAPH2541798Listed by: ELFANT WISSAHICKON-RITTENHOUSE SQUARE - New
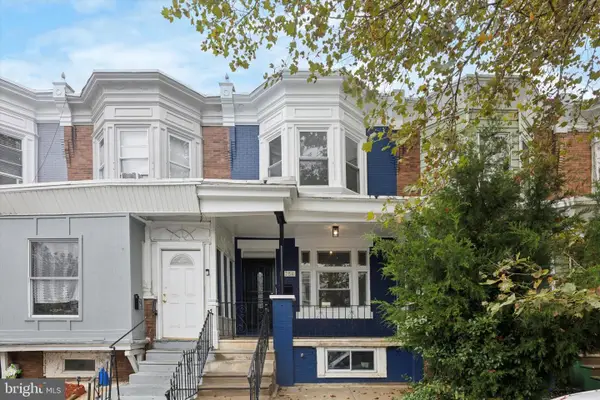 $265,000Active3 beds 2 baths1,730 sq. ft.
$265,000Active3 beds 2 baths1,730 sq. ft.5754 Larchwood Ave, PHILADELPHIA, PA 19143
MLS# PAPH2541874Listed by: ELFANT WISSAHICKON-RITTENHOUSE SQUARE - New
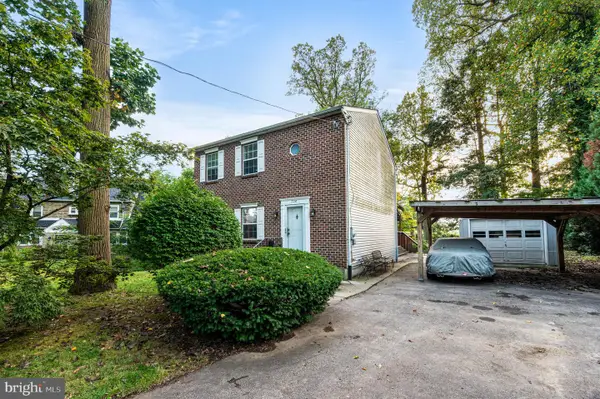 $419,000Active3 beds 3 baths1,728 sq. ft.
$419,000Active3 beds 3 baths1,728 sq. ft.728 Kenilworth Ave, PHILADELPHIA, PA 19126
MLS# PAPH2542200Listed by: COLDWELL BANKER REALTY - New
 $359,900Active4 beds 3 baths1,788 sq. ft.
$359,900Active4 beds 3 baths1,788 sq. ft.1608 Colima Rd, PHILADELPHIA, PA 19115
MLS# PAPH2541792Listed by: LERCH & ASSOCIATES REAL ESTATE - New
 $115,000Active3 beds 1 baths896 sq. ft.
$115,000Active3 beds 1 baths896 sq. ft.1942 S 56th St, PHILADELPHIA, PA 19143
MLS# PAPH2540928Listed by: REALTY ONE GROUP FOCUS - New
 $155,000Active2 beds 1 baths750 sq. ft.
$155,000Active2 beds 1 baths750 sq. ft.4805 Rosalie St, PHILADELPHIA, PA 19135
MLS# PAPH2541158Listed by: COLDWELL BANKER REALTY - New
 $250,000Active3 beds -- baths4,101 sq. ft.
$250,000Active3 beds -- baths4,101 sq. ft.837 E Woodlawn Ave, PHILADELPHIA, PA 19138
MLS# PAPH2542160Listed by: UNITED REAL ESTATE - New
 $279,900Active3 beds 2 baths1,452 sq. ft.
$279,900Active3 beds 2 baths1,452 sq. ft.1113 Gilham St, PHILADELPHIA, PA 19111
MLS# PAPH2542180Listed by: REALTY MARK CITYSCAPE - Coming Soon
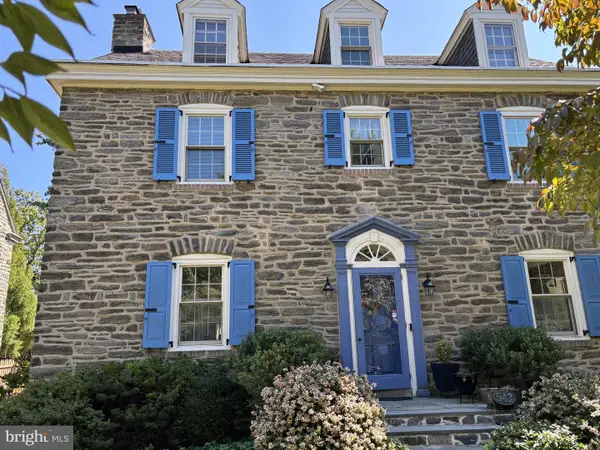 $875,000Coming Soon5 beds 3 baths
$875,000Coming Soon5 beds 3 baths542 W Ellet St, PHILADELPHIA, PA 19119
MLS# PAPH2539752Listed by: BHHS FOX & ROACH-JENKINTOWN
