2738 Axe Factory Rd, Philadelphia, PA 19152
Local realty services provided by:Mountain Realty ERA Powered
2738 Axe Factory Rd,Philadelphia, PA 19152
$479,900
- 3 Beds
- 3 Baths
- 2,200 sq. ft.
- Single family
- Active
Listed by: loc voong
Office: mercury real estate group
MLS#:PAPH2557818
Source:BRIGHTMLS
Price summary
- Price:$479,900
- Price per sq. ft.:$218.14
About this home
Back on the Market!!!!!! Welcome to 2738 Axe Factory Rd. This modernized corner twin home blends luxury, comfort and convenience. Featuring 3beds and 2 ½ bath. Living room features an open floor plan with updated hardwood flooring, custom built/designed picture frame wall with an undermount functional electric fireplace. The open floor plan flows seamlessly into the dining room section and into a spectacular gourmet kitchen island that can accommodate 5-6 seating. Updates in this kitchen include: Carrera design floor tiles; 36” stainless steel range with an over-the-top exhaust fan. Modernized kitchen cabinetry with Level 5 quartz countertop. For those who love cooking & spending time in the kitchen, this is what you’ve been waiting for. Newer appliances (dishwasher, refrigerator, etc.). No expenses spared in this kitchen upgrade. Other amenities in this property include: HVAC central Air/Heat; 75-Gallon hot water tank; recess lighting; ceiling fans throughout; updated carpeting in bedrooms. Second floor master bedroom features a double closet with a double glass French door leading you into the large master bath you’re going to fall in love with: jacuzzi, modernized tiled bath, wainscoting designed walls giving you that welcome home feel. Lower-level finished basement with built in bar, pellet stove, separate laundry room and walkout entrance to a double Two-car garage (Car lovers dream). Lower level provides walkout access to (larger than usual) rear yard featuring a custom brick barbecue grill, pergola, tiki bar and swing set for children. Located within walking distance to Winchester Park and Pennypack Park, this property combines suburban tranquility with city convenience – close to all major amenities and without the suburban traffic. Come and enjoy all that Northeast Philadelphia has to offer. Call to schedule your private showing today!!!!
Contact an agent
Home facts
- Year built:1956
- Listing ID #:PAPH2557818
- Added:92 day(s) ago
- Updated:February 17, 2026 at 02:35 PM
Rooms and interior
- Bedrooms:3
- Total bathrooms:3
- Full bathrooms:2
- Half bathrooms:1
- Living area:2,200 sq. ft.
Heating and cooling
- Cooling:Central A/C
- Heating:Central, Hot Water, Natural Gas
Structure and exterior
- Year built:1956
- Building area:2,200 sq. ft.
- Lot area:0.12 Acres
Utilities
- Water:Public
- Sewer:Public Sewer
Finances and disclosures
- Price:$479,900
- Price per sq. ft.:$218.14
- Tax amount:$5,698 (2025)
New listings near 2738 Axe Factory Rd
- New
 $30,000Active0.02 Acres
$30,000Active0.02 Acres1106 W Somerset St, PHILADELPHIA, PA 19133
MLS# PAPH2584838Listed by: HOWARD HANNA REAL ESTATE SERVICES - Coming Soon
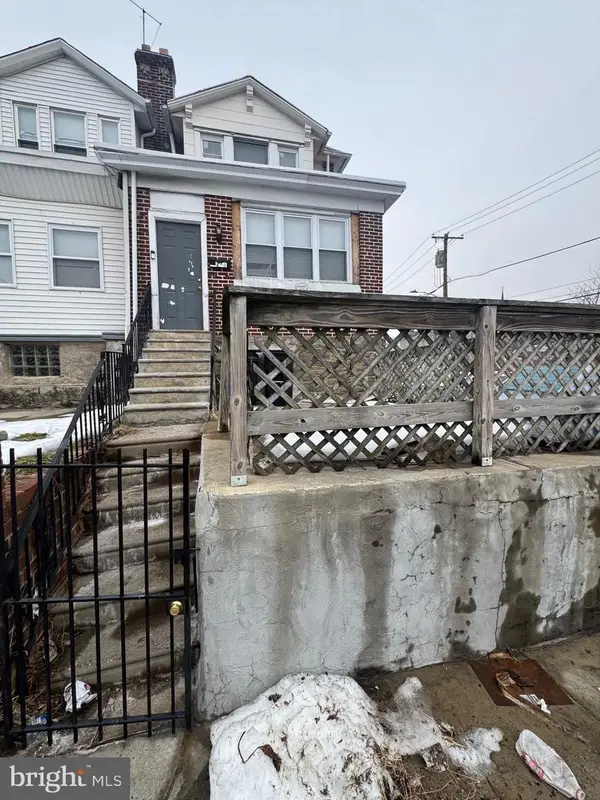 $250,000Coming Soon5 beds -- baths
$250,000Coming Soon5 beds -- baths5801 Brush Rd, PHILADELPHIA, PA 19138
MLS# PAPH2584674Listed by: BHHS FOX & ROACH-CENTER CITY WALNUT - Coming Soon
 $499,000Coming Soon1 beds 1 baths
$499,000Coming Soon1 beds 1 baths2101-00 Market St #2805, PHILADELPHIA, PA 19103
MLS# PAPH2584820Listed by: RE/MAX ACCESS - New
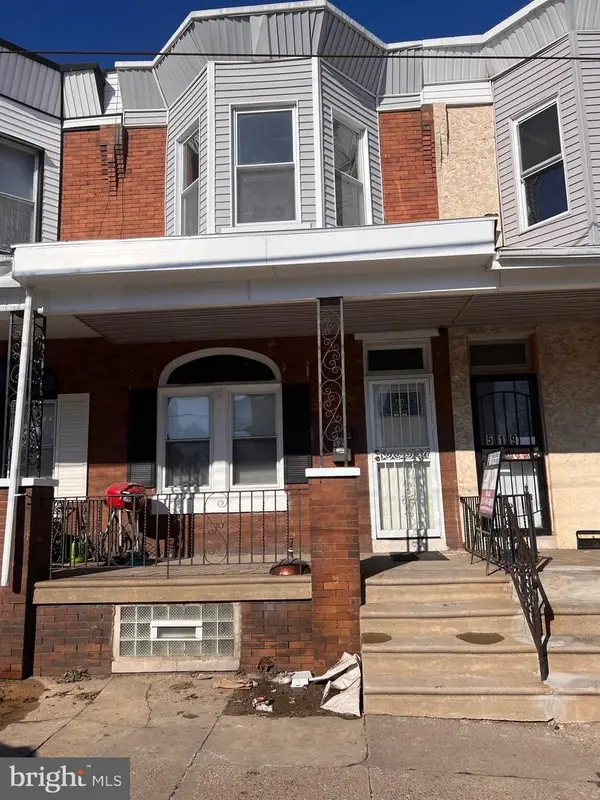 $200,000Active3 beds 1 baths1,260 sq. ft.
$200,000Active3 beds 1 baths1,260 sq. ft.521 W Rockland St, PHILADELPHIA, PA 19120
MLS# PAPH2584764Listed by: KELLER WILLIAMS REAL ESTATE TRI-COUNTY 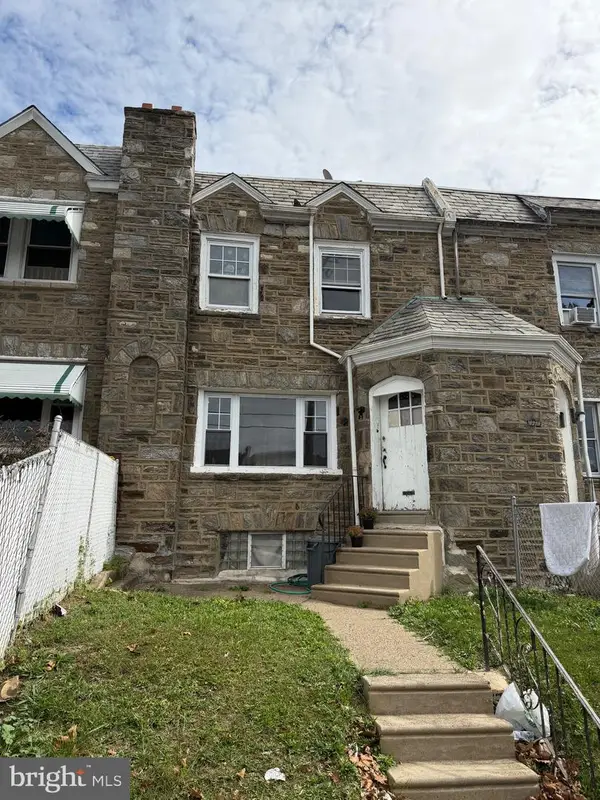 $159,000Pending3 beds -- baths1,278 sq. ft.
$159,000Pending3 beds -- baths1,278 sq. ft.4721 C St, PHILADELPHIA, PA 19120
MLS# PAPH2583596Listed by: KW EMPOWER- New
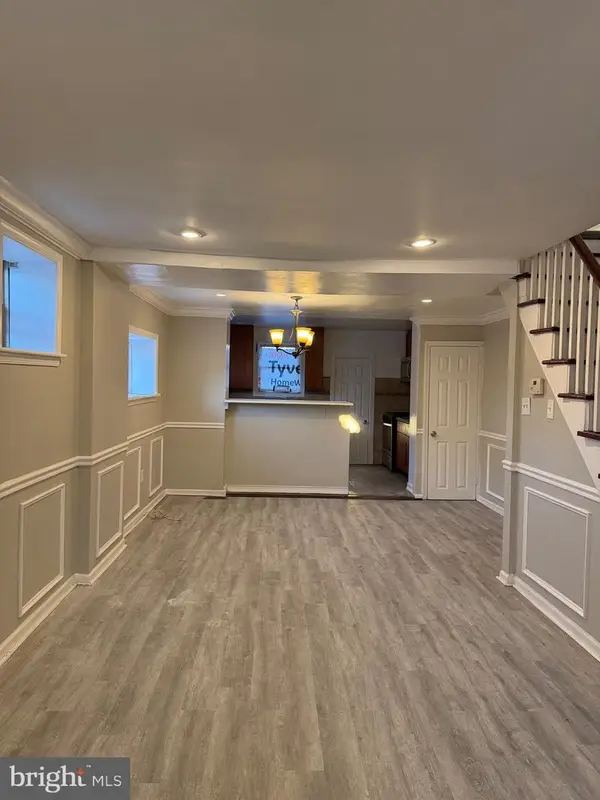 $235,000Active3 beds 2 baths998 sq. ft.
$235,000Active3 beds 2 baths998 sq. ft.6839 Rodney St, PHILADELPHIA, PA 19138
MLS# PAPH2584762Listed by: MARVIN CAPPS REALTY INC - New
 $309,999Active4 beds -- baths2,100 sq. ft.
$309,999Active4 beds -- baths2,100 sq. ft.6100 Walnut St, PHILADELPHIA, PA 19139
MLS# PAPH2584760Listed by: RE/MAX PREFERRED - MALVERN - New
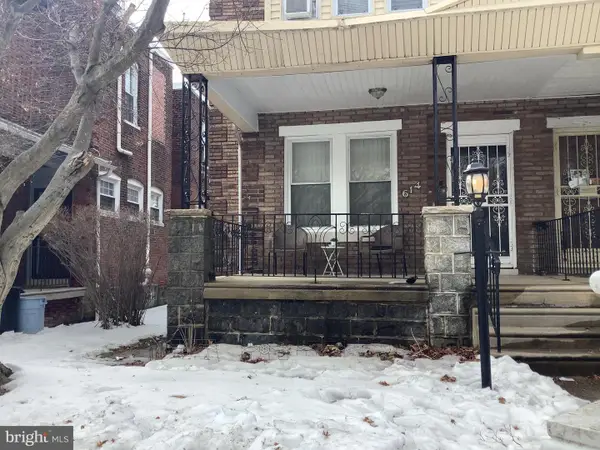 $280,000Active4 beds 3 baths1,924 sq. ft.
$280,000Active4 beds 3 baths1,924 sq. ft.614 Wynnewood Rd, PHILADELPHIA, PA 19151
MLS# PAPH2583520Listed by: COLDWELL BANKER REALTY - Coming SoonOpen Sat, 11am to 2pm
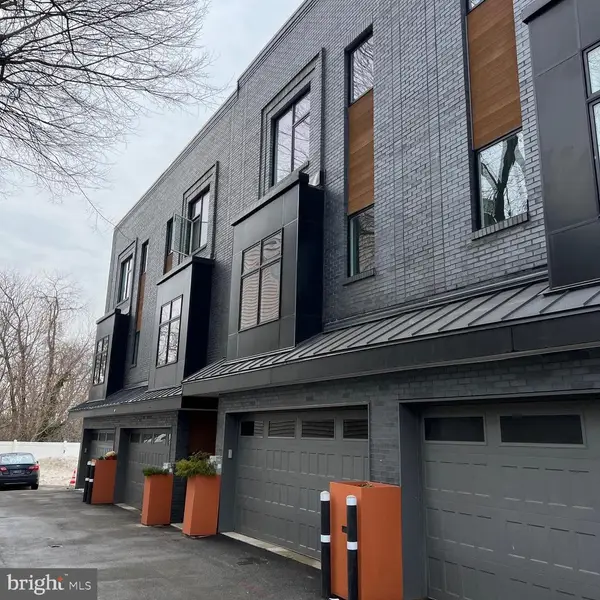 $760,000Coming Soon3 beds 3 baths
$760,000Coming Soon3 beds 3 baths263 Hermitage Street #6, PHILADELPHIA, PA 19127
MLS# PAPH2584584Listed by: COMPASS PENNSYLVANIA, LLC - New
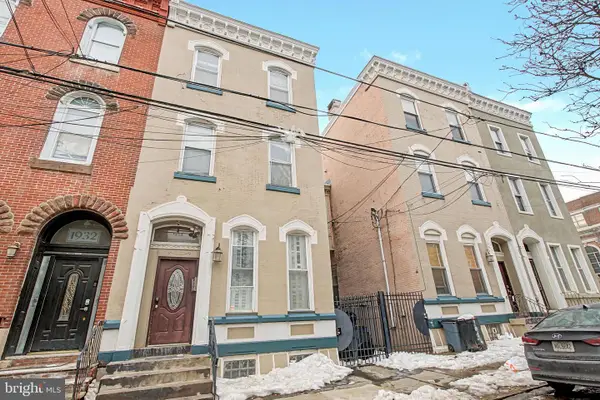 $640,000Active9 beds -- baths2,473 sq. ft.
$640,000Active9 beds -- baths2,473 sq. ft.1936 N 7th St, PHILADELPHIA, PA 19122
MLS# PAPH2584678Listed by: RE/MAX PLUS

