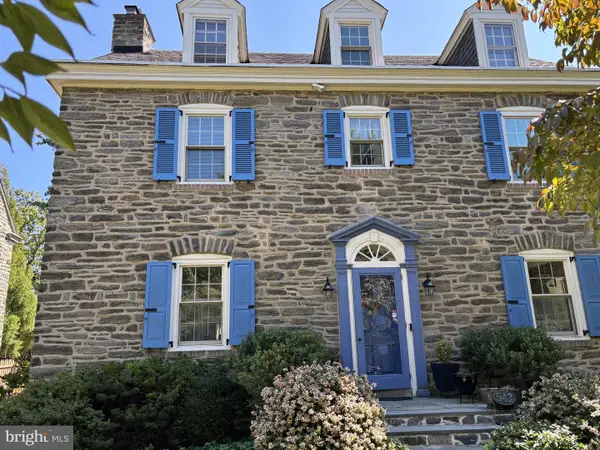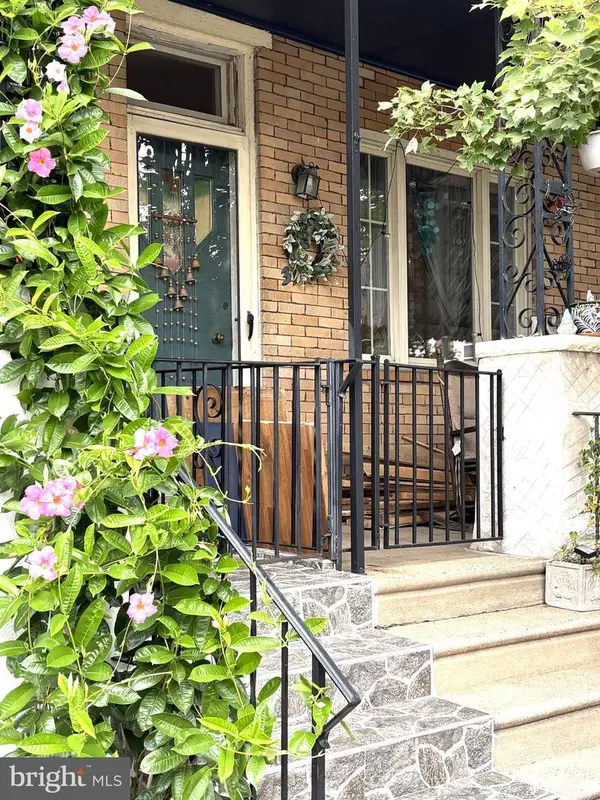2813 S Hutchinson St, Philadelphia, PA 19148
Local realty services provided by:ERA Martin Associates
Listed by:david snyder
Office:kw empower
MLS#:PAPH2452616
Source:BRIGHTMLS
Price summary
- Price:$719,000
- Price per sq. ft.:$326.82
About this home
Introducing 2813 S Hutchinson Street, a stunning new construction townhome offering the perfect blend of modern luxury, space, and convenience in the heart of South Philadelphia. This beautifully designed 4-bedroom, 4.5-bath home spans three impressive stories and boasts approximately 3,000 square feet of thoughtfully crafted living space.
Step inside to discover a sophisticated main floor featuring an open-concept layout. The gourmet kitchen is a chef's dream, complete with a waterfall marble island, high-end stainless steel appliances (including a GE French door fridge, gas stove, dishwasher, and microwave drawer), and ample storage. A striking light fixture above the island adds a touch of elegance. The adjacent dining area is bathed in natural light from a sliding glass door, while the spacious living room—featuring three large windows—provides a bright and inviting space for relaxation or entertaining. A convenient half bath completes this level.
Upstairs, the top floor is dedicated to the luxurious primary suite, which includes a generous walk-in closet, three large windows, and a spa-like en-suite bathroom with a double vanity and a glass-enclosed shower. Another well-appointed bedroom with its own full bathroom completes this level.
The finished lower level and basement are standout features of this home, boasting soaring 12-15' ceilings that create a bright and airy atmosphere. This space includes two additional bedrooms and bathrooms, offering remarkable versatility—ideal for guests, home offices, or additional recreational areas.
Outside, the fenced-in backyard is perfect for outdoor entertaining or unwinding in privacy. The home also includes the convenience of an attached garage, ensuring secure and easy parking.
To top it all off, a sprawling roof deck awaits, providing breathtaking views of Center City, the Ben Franklin Bridge, and the Philadelphia sports stadiums—an ideal setting for relaxing or entertaining under the city skyline.
With modern amenities, a well-designed layout, and stylish finishes, 2813 S Hutchinson Street is a smart investment and a true urban retreat. The property includes a 1-year builder warranty for added peace of mind, along with a 10-year tax abatement that offers substantial savings. Best of all, there are no HOA fees!
Inquire today about the seller’s rate buy-down option with a full-price offer. Don't miss this rare opportunity to experience the best of South Philadelphia living—schedule a tour and make this exceptional home yours today!
Contact an agent
Home facts
- Year built:2024
- Listing ID #:PAPH2452616
- Added:201 day(s) ago
- Updated:September 29, 2025 at 07:35 AM
Rooms and interior
- Bedrooms:4
- Total bathrooms:5
- Full bathrooms:4
- Half bathrooms:1
- Living area:2,200 sq. ft.
Heating and cooling
- Cooling:Central A/C
- Heating:Central, Natural Gas
Structure and exterior
- Year built:2024
- Building area:2,200 sq. ft.
- Lot area:0.02 Acres
Utilities
- Water:Public
- Sewer:Public Sewer
Finances and disclosures
- Price:$719,000
- Price per sq. ft.:$326.82
- Tax amount:$855 (2025)
New listings near 2813 S Hutchinson St
- New
 $115,000Active3 beds 1 baths896 sq. ft.
$115,000Active3 beds 1 baths896 sq. ft.1942 S 56th St, PHILADELPHIA, PA 19143
MLS# PAPH2540928Listed by: REALTY ONE GROUP FOCUS - New
 $155,000Active2 beds 1 baths750 sq. ft.
$155,000Active2 beds 1 baths750 sq. ft.4805 Rosalie St, PHILADELPHIA, PA 19135
MLS# PAPH2541158Listed by: COLDWELL BANKER REALTY - New
 $250,000Active3 beds -- baths4,101 sq. ft.
$250,000Active3 beds -- baths4,101 sq. ft.837 E Woodlawn Ave, PHILADELPHIA, PA 19138
MLS# PAPH2542160Listed by: UNITED REAL ESTATE - New
 $279,900Active3 beds 2 baths1,452 sq. ft.
$279,900Active3 beds 2 baths1,452 sq. ft.1113 Gilham St, PHILADELPHIA, PA 19111
MLS# PAPH2542180Listed by: REALTY MARK CITYSCAPE - Coming Soon
 $875,000Coming Soon5 beds 3 baths
$875,000Coming Soon5 beds 3 baths542 W Ellet St, PHILADELPHIA, PA 19119
MLS# PAPH2539752Listed by: BHHS FOX & ROACH-JENKINTOWN - New
 $225,000Active3 beds 1 baths1,110 sq. ft.
$225,000Active3 beds 1 baths1,110 sq. ft.4057 Teesdale St, PHILADELPHIA, PA 19136
MLS# PAPH2542176Listed by: IDEAL REALTY LLC - Coming Soon
 $339,000Coming Soon2 beds -- baths
$339,000Coming Soon2 beds -- baths4819 Old York Rd, PHILADELPHIA, PA 19141
MLS# PAPH2542158Listed by: HOMESMART REALTY ADVISORS - New
 $649,900Active3 beds -- baths2,078 sq. ft.
$649,900Active3 beds -- baths2,078 sq. ft.3417 N 18th St, PHILADELPHIA, PA 19140
MLS# PAPH2542082Listed by: REALTY MARK ASSOCIATES - Coming Soon
 $439,000Coming Soon4 beds 3 baths
$439,000Coming Soon4 beds 3 baths9117 Bustleton Ave, PHILADELPHIA, PA 19115
MLS# PAPH2542164Listed by: RE/MAX AFFILIATES - Coming Soon
 $225,000Coming Soon3 beds 1 baths
$225,000Coming Soon3 beds 1 baths3142 Cedar St, PHILADELPHIA, PA 19134
MLS# PAPH2542150Listed by: ELFANT WISSAHICKON-CHESTNUT HILL
