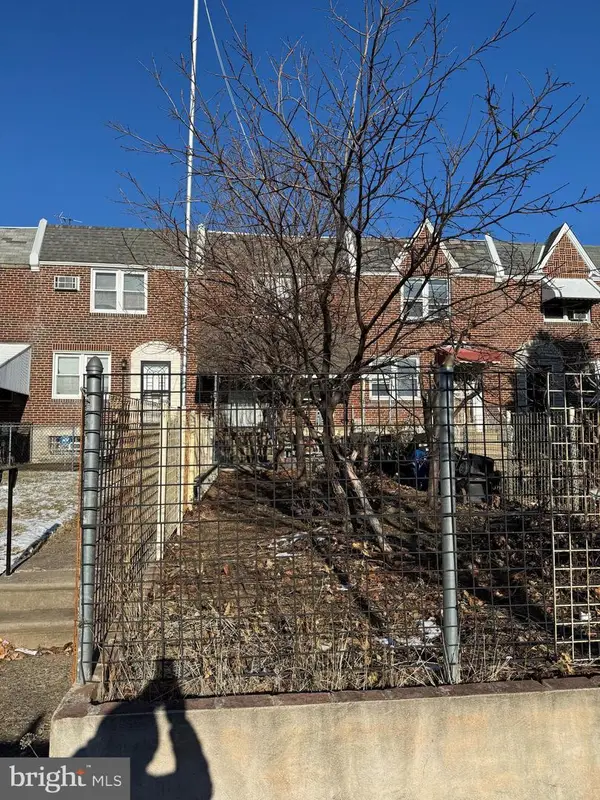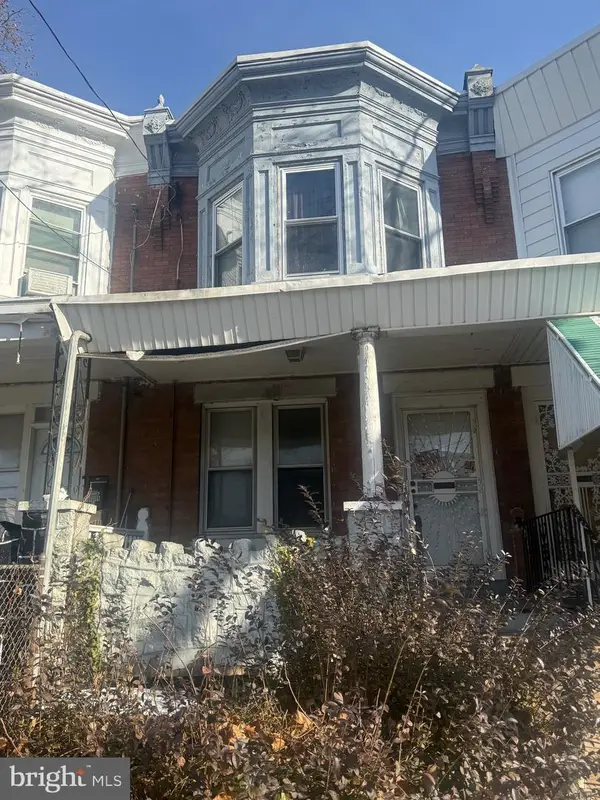2815 N 24th St, Philadelphia, PA 19132
Local realty services provided by:ERA Byrne Realty
2815 N 24th St,Philadelphia, PA 19132
$189,900
- 3 Beds
- 1 Baths
- 1,296 sq. ft.
- Townhouse
- Active
Listed by: carlos cesar, brian miguel cesar
Office: re/max 2000
MLS#:PAPH2555744
Source:BRIGHTMLS
Price summary
- Price:$189,900
- Price per sq. ft.:$146.53
About this home
🏡 Beautifully Updated 3-Bedroom Home with Modern Finishes and Open Layout
Welcome to this beautifully improved 3-bedroom, 1-bath home offering a perfect blend of comfort, style, and functionality. Step inside to find spacious living areas with stunning hardwood floors throughout and plenty of natural light.
The main level features an open floor plan with a large living and dining area seamlessly connected to a gorgeous eat-in kitchen. The kitchen is fully equipped with stainless steel appliances, granite countertops, and abundant cabinetry—ideal for both everyday living and entertaining.
From the kitchen, step outside to your private, fenced-in backyard complete with a concrete patio—perfect for grilling, outdoor dining, or relaxing weekends.
Upstairs, you’ll find generously sized bedrooms, including a primary suite with a modern Hall three-piece bath. Every detail has been thoughtfully updated, offering a move-in-ready home you’ll love from day one.
Located in a convenient neighborhood close to schools, shopping, and transportation, this home truly checks all the boxes for today’s lifestyle.
Contact an agent
Home facts
- Year built:1940
- Listing ID #:PAPH2555744
- Added:100 day(s) ago
- Updated:February 13, 2026 at 05:37 AM
Rooms and interior
- Bedrooms:3
- Total bathrooms:1
- Full bathrooms:1
- Living area:1,296 sq. ft.
Heating and cooling
- Cooling:Central A/C
- Heating:Hot Water, Natural Gas
Structure and exterior
- Year built:1940
- Building area:1,296 sq. ft.
- Lot area:0.02 Acres
Utilities
- Water:Public
- Sewer:Public Sewer
Finances and disclosures
- Price:$189,900
- Price per sq. ft.:$146.53
- Tax amount:$1,271 (2025)
New listings near 2815 N 24th St
- Coming Soon
 $307,000Coming Soon2 beds 2 baths
$307,000Coming Soon2 beds 2 baths1743 Pierce St, PHILADELPHIA, PA 19145
MLS# PAPH2582076Listed by: COMPASS PENNSYLVANIA, LLC - Coming Soon
 $575,000Coming Soon4 beds 3 baths
$575,000Coming Soon4 beds 3 baths2622 E Harold St, PHILADELPHIA, PA 19125
MLS# PAPH2583070Listed by: KW EMPOWER - New
 $160,000Active3 beds 2 baths1,200 sq. ft.
$160,000Active3 beds 2 baths1,200 sq. ft.5619 Montrose St, PHILADELPHIA, PA 19143
MLS# PAPH2583768Listed by: TRINITY PROPERTY ADVISORS - New
 $269,000Active3 beds 1 baths1,170 sq. ft.
$269,000Active3 beds 1 baths1,170 sq. ft.2113 Tyson Ave, PHILADELPHIA, PA 19149
MLS# PAPH2583802Listed by: REALTY MARK ASSOCIATES - KOP  $89,000Pending4 beds 1 baths1,236 sq. ft.
$89,000Pending4 beds 1 baths1,236 sq. ft.1467 N 60th St, PHILADELPHIA, PA 19151
MLS# PAPH2568670Listed by: HG REALTY SERVICES, LTD.- Coming Soon
 $615,000Coming Soon4 beds 4 baths
$615,000Coming Soon4 beds 4 baths1135 E Berks St, PHILADELPHIA, PA 19125
MLS# PAPH2583494Listed by: OCF REALTY LLC - PHILADELPHIA - New
 $280,000Active4 beds -- baths1,828 sq. ft.
$280,000Active4 beds -- baths1,828 sq. ft.2727 Cranston Rd, PHILADELPHIA, PA 19131
MLS# PAPH2581490Listed by: KW EMPOWER - New
 $214,900Active3 beds 2 baths1,206 sq. ft.
$214,900Active3 beds 2 baths1,206 sq. ft.725 W Nedro Ave, PHILADELPHIA, PA 19120
MLS# PAPH2582824Listed by: KELLER WILLIAMS REAL ESTATE TRI-COUNTY - New
 $305,000Active4 beds 2 baths1,530 sq. ft.
$305,000Active4 beds 2 baths1,530 sq. ft.2209 N 10th St, PHILADELPHIA, PA 19133
MLS# PAPH2583368Listed by: EXP REALTY, LLC - Coming Soon
 $215,000Coming Soon1 beds 1 baths
$215,000Coming Soon1 beds 1 baths6105-00 Delaire Landing Rd #105, PHILADELPHIA, PA 19114
MLS# PAPH2583642Listed by: REALTY MARK ASSOCIATES

