2831 Edgemont St, PHILADELPHIA, PA 19134
Local realty services provided by:ERA Statewide Realty
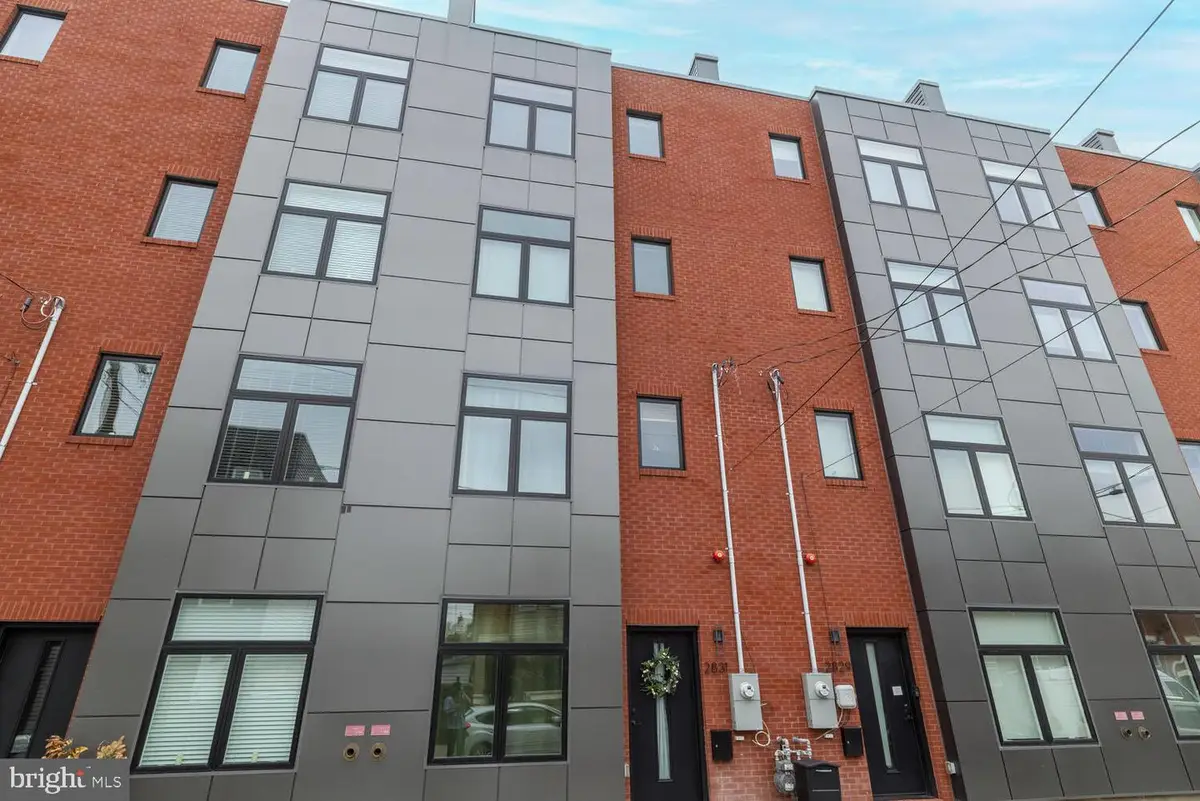
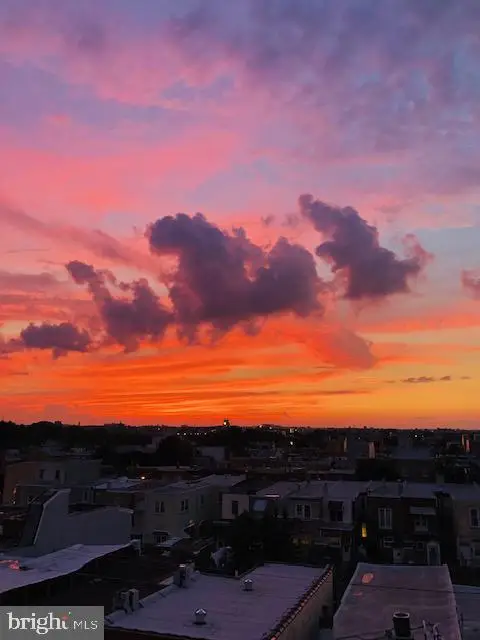

Listed by:jessica gliwa
Office:elfant wissahickon-mt airy
MLS#:PAPH2466474
Source:BRIGHTMLS
Price summary
- Price:$500,000
- Price per sq. ft.:$237.64
- Monthly HOA dues:$171
About this home
Welcome to this 4-bedroom 2.5 Bathroom townhome in the School House Commons. 6 years left on the Tax Abatement!! This townhome features a 1 car garage and over 2,100 sq ft of finished living space. Off street parking is always available if you would like to utilize the garage for additional entertaining/workspace. Enter through the garage to the first floor of the home where you will find a mudroom and the first of the four bedrooms. This room is perfect for an office, gym, playroom, art studio or den. Make your way up the stairs to be greeted by the open concept floor plan with living room, dining area and kitchen featuring tons of natural light pouring in through the large windows. The open kitchen features high end appliances, and plenty of cabinet space. Make your way up to the third floor where you will find the main bedroom suite with walk in closets and 4-piece bath (shower stall, dual vanity sink, soaking tub and toilet). In the hallway you will find the stackable washer / dryer laundry closet. On the fourth floor of the home, you will find the additional two bedrooms and full bathroom. Last but not least you will find the roof top deck, featuring breath taking views of the Benjamin Franklin Bridge and the Philadelphia Skyline. You will always have the best seat in the house for the famous Philadelphia fireworks. Location is desirable and a short walk to all major public transportation, shopping district, trendy restaurants and bars. It's also convenient with access to I95 North and South and a hop skip and a jump over the bridge to NJ. This house has everything you need and want. It will not disappoint.
Contact an agent
Home facts
- Year built:2021
- Listing Id #:PAPH2466474
- Added:137 day(s) ago
- Updated:August 20, 2025 at 01:39 PM
Rooms and interior
- Bedrooms:4
- Total bathrooms:3
- Full bathrooms:2
- Half bathrooms:1
- Living area:2,104 sq. ft.
Heating and cooling
- Cooling:Central A/C
- Heating:Forced Air, Natural Gas
Structure and exterior
- Roof:Fiberglass
- Year built:2021
- Building area:2,104 sq. ft.
- Lot area:0.01 Acres
Utilities
- Water:Public
- Sewer:Public Sewer
Finances and disclosures
- Price:$500,000
- Price per sq. ft.:$237.64
- Tax amount:$1,360 (2024)
New listings near 2831 Edgemont St
- New
 $374,900Active3 beds 2 baths1,260 sq. ft.
$374,900Active3 beds 2 baths1,260 sq. ft.3631 Whitehall Ln, PHILADELPHIA, PA 19114
MLS# PAPH2526852Listed by: RE/MAX ONE REALTY - New
 $230,000Active3 beds 2 baths1,600 sq. ft.
$230,000Active3 beds 2 baths1,600 sq. ft.1762 E Washington Ln, PHILADELPHIA, PA 19138
MLS# PAPH2529414Listed by: TESLA REALTY GROUP, LLC - New
 $279,900Active2 beds 2 baths792 sq. ft.
$279,900Active2 beds 2 baths792 sq. ft.3120 Almond St, PHILADELPHIA, PA 19134
MLS# PAPH2529416Listed by: CENTURY 21 VETERANS-NEWTOWN - Coming Soon
 $269,900Coming Soon3 beds 1 baths
$269,900Coming Soon3 beds 1 baths8562 Benton Ave, PHILADELPHIA, PA 19152
MLS# PAPH2529408Listed by: VYLLA HOME - New
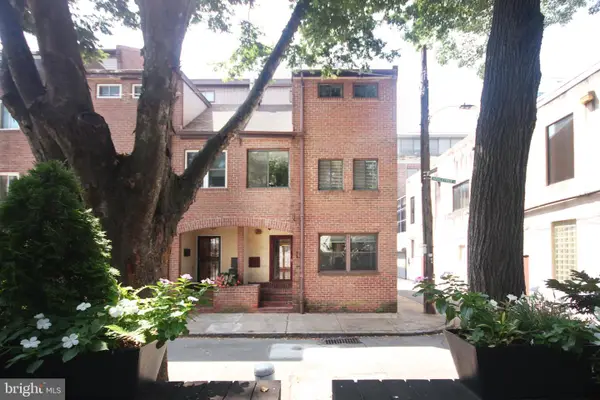 $845,000Active3 beds 3 baths1,814 sq. ft.
$845,000Active3 beds 3 baths1,814 sq. ft.2128 Appletree St, PHILADELPHIA, PA 19103
MLS# PAPH2529412Listed by: PANPHIL REALTY, LLC - New
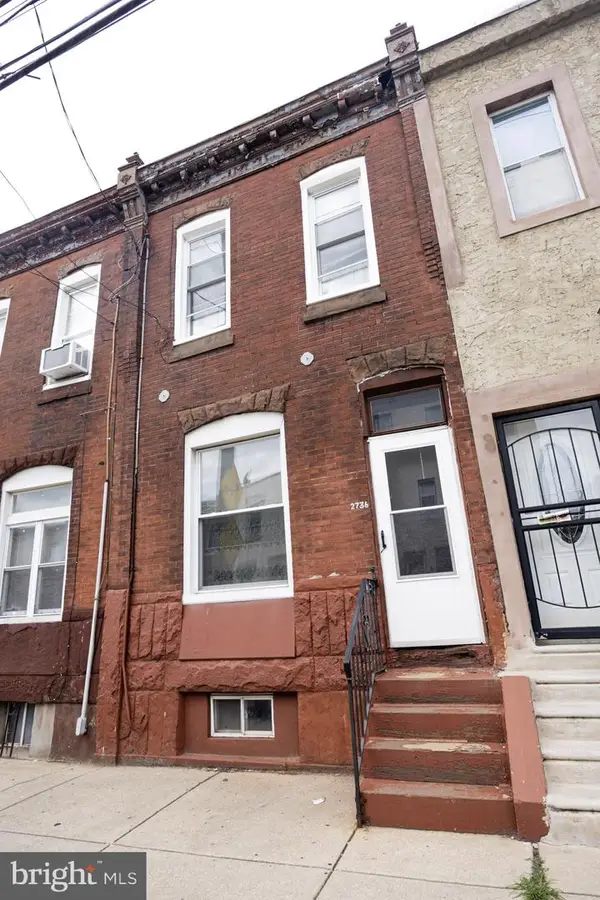 $69,900Active3 beds 1 baths1,020 sq. ft.
$69,900Active3 beds 1 baths1,020 sq. ft.2736 N Mascher St, PHILADELPHIA, PA 19133
MLS# PAPH2529332Listed by: PETERS GORDON REALTY INC - New
 $174,900Active3 beds 1 baths1,024 sq. ft.
$174,900Active3 beds 1 baths1,024 sq. ft.5658 Belmar Ter, PHILADELPHIA, PA 19143
MLS# PAPH2529336Listed by: PETERS GORDON REALTY INC - New
 $225,000Active4 beds 3 baths1,504 sq. ft.
$225,000Active4 beds 3 baths1,504 sq. ft.206 W Allegheny Ave, PHILADELPHIA, PA 19133
MLS# PAPH2529122Listed by: KELLER WILLIAMS REAL ESTATE TRI-COUNTY - New
 $205,000Active2 beds -- baths1,458 sq. ft.
$205,000Active2 beds -- baths1,458 sq. ft.2446 N 33rd St, PHILADELPHIA, PA 19132
MLS# PAPH2529402Listed by: TRUSTART REALTY - Coming SoonOpen Fri, 5 to 7pm
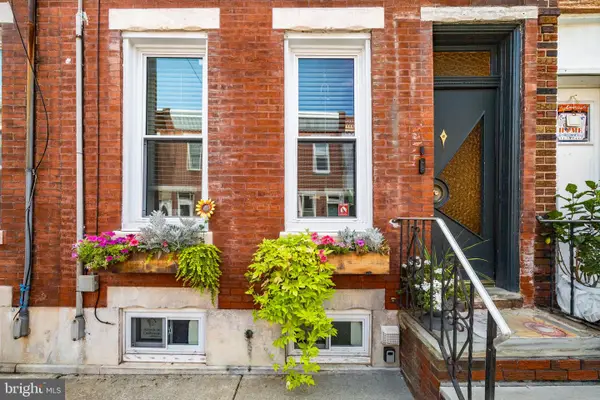 $319,900Coming Soon3 beds 1 baths
$319,900Coming Soon3 beds 1 baths1821 S Carlisle St, PHILADELPHIA, PA 19145
MLS# PAPH2529396Listed by: SPACE & COMPANY
