2832 Edgemont St, Philadelphia, PA 19134
Local realty services provided by:ERA Central Realty Group
2832 Edgemont St,Philadelphia, PA 19134
$463,000
- 3 Beds
- 3 Baths
- 3,270 sq. ft.
- Townhouse
- Active
Listed by:steven d capriotti
Office:re/max access
MLS#:PAPH2472002
Source:BRIGHTMLS
Price summary
- Price:$463,000
- Price per sq. ft.:$141.59
About this home
Welcome to 2832 Edgemont Street! Fully renovated 3 story home with 3200 sq ft of living space!
Step into an open-concept first floor with gleaming hardwood floors, a sleek electric fireplace, and a custom floating staircase completed with an iron railing. The kitchen is eye-catching with white cabinetry, quartz countertops, stainless steel appliances, beautiful tile backsplash, and an island that houses a wine cooler and a built-in microwave. A stylish powder room and access to your private backyard complete the main level.
On the second floor you will find 2 bedrooms with spacious closets and large windows that flood the rooms with natural light. The shared hallway bathroom contains a double vanity, modern finishes and impressive tilework. On the second floor you will also find a laundry room.
Saving the best of last, ascend to the third floor and discover your private primary suite with balcony access. Step out onto your private balcony to enjoy peaceful mornings or unwind after a long day. A versatile bonus space at the top of the stairs includes a wet bar, floating shelves and a wine cooler. This space is perfect for an office/gym, the possibilities are endless. The primary bedroom features a second electric fireplace, a large closet, and an ensuite bath with a walk-in shower, double vanity, and contemporary finishes.
2832 Edgemont is located close to public transportation, making it easy to commute to center city and surrounding areas. This home is also close to parks, schools, shops, restaurants, and all that Port Richmond has to offer. This home is a must-see
Contact an agent
Home facts
- Year built:1965
- Listing ID #:PAPH2472002
- Added:170 day(s) ago
- Updated:October 07, 2025 at 01:37 PM
Rooms and interior
- Bedrooms:3
- Total bathrooms:3
- Full bathrooms:2
- Half bathrooms:1
- Living area:3,270 sq. ft.
Heating and cooling
- Cooling:Central A/C
- Heating:Central, Natural Gas
Structure and exterior
- Roof:Flat
- Year built:1965
- Building area:3,270 sq. ft.
- Lot area:0.02 Acres
Utilities
- Water:Public
- Sewer:Public Sewer
Finances and disclosures
- Price:$463,000
- Price per sq. ft.:$141.59
- Tax amount:$4,839 (2025)
New listings near 2832 Edgemont St
- Coming Soon
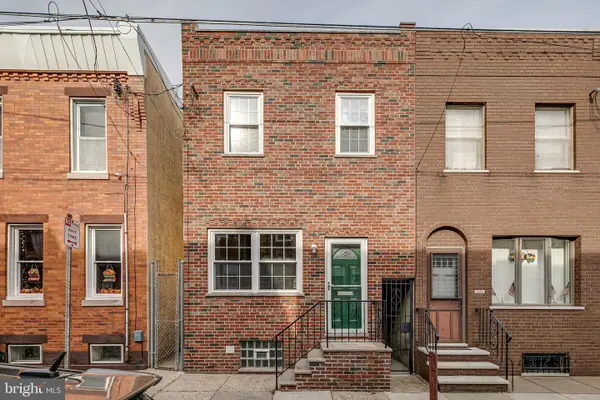 $260,000Coming Soon2 beds 1 baths
$260,000Coming Soon2 beds 1 baths3174 Miller St, PHILADELPHIA, PA 19134
MLS# PAPH2545312Listed by: COMPASS PENNSYLVANIA, LLC - New
 $955,000Active6 beds -- baths2,400 sq. ft.
$955,000Active6 beds -- baths2,400 sq. ft.3527 Smedley N, PHILADELPHIA, PA 19140
MLS# PAPH2545316Listed by: TESLA REALTY GROUP, LLC - New
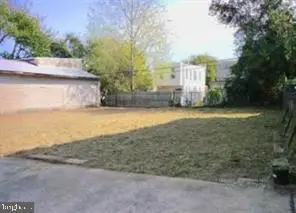 $180,000Active0.07 Acres
$180,000Active0.07 Acres244 E Springer St, PHILADELPHIA, PA 19119
MLS# PAPH2545336Listed by: OPUS ELITE REAL ESTATE - Coming Soon
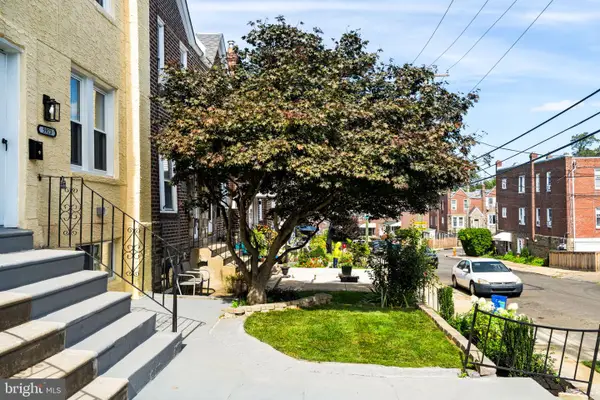 $407,750Coming Soon4 beds 2 baths
$407,750Coming Soon4 beds 2 baths5923 Jannette St, PHILADELPHIA, PA 19128
MLS# PAPH2545122Listed by: RUBICON REALTY GROUP LLC - New
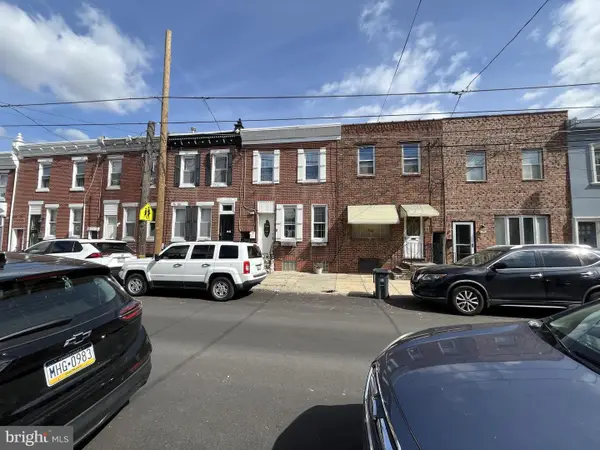 $130,000Active2 beds 1 baths1,067 sq. ft.
$130,000Active2 beds 1 baths1,067 sq. ft.2641 E Monmouth St, PHILADELPHIA, PA 19134
MLS# PAPH2545302Listed by: MLS DIRECT - New
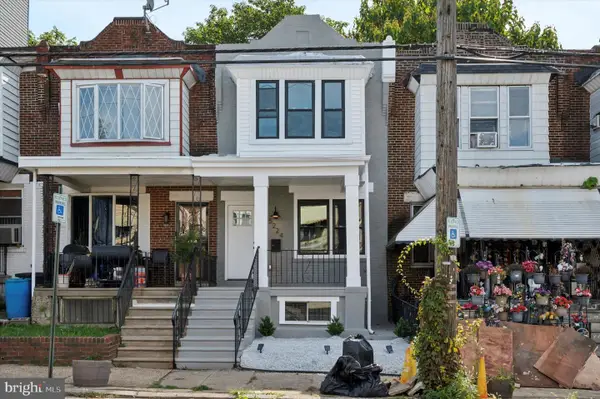 $279,000Active3 beds 2 baths1,290 sq. ft.
$279,000Active3 beds 2 baths1,290 sq. ft.5224 Florence Ave, PHILADELPHIA, PA 19143
MLS# PAPH2545308Listed by: KELLER WILLIAMS MAIN LINE - New
 $419,990Active3 beds 3 baths911 sq. ft.
$419,990Active3 beds 3 baths911 sq. ft.2650 Earp St, PHILADELPHIA, PA 19146
MLS# PAPH2545160Listed by: OCF REALTY LLC - PHILADELPHIA - New
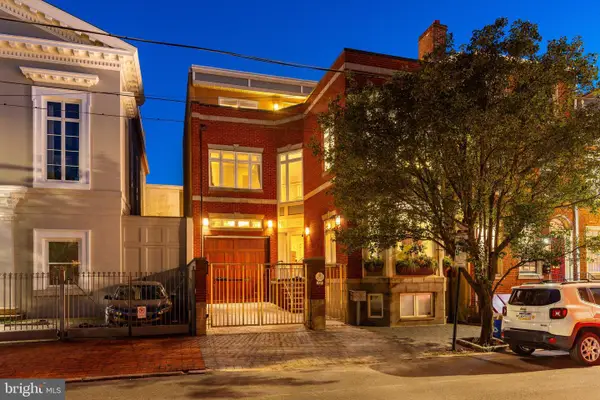 $2,600,000Active5 beds 5 baths4,200 sq. ft.
$2,600,000Active5 beds 5 baths4,200 sq. ft.838 Lombard St, PHILADELPHIA, PA 19147
MLS# PAPH2544320Listed by: SERHANT PENNSYLVANIA LLC - New
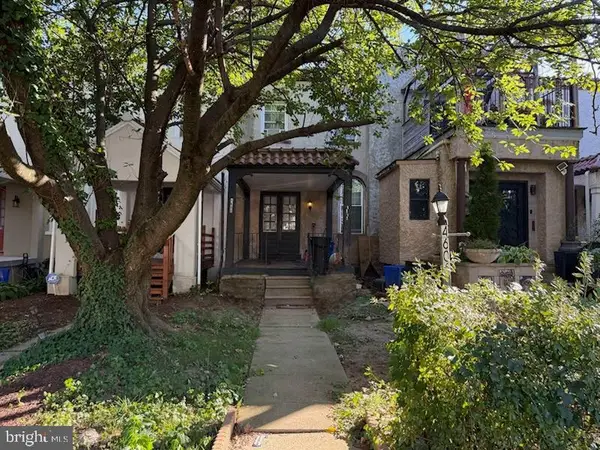 $169,000Active3 beds 1 baths1,328 sq. ft.
$169,000Active3 beds 1 baths1,328 sq. ft.4606 Conshohocken Ave, PHILADELPHIA, PA 19131
MLS# PAPH2545284Listed by: REALTY MARK ASSOCIATES - KOP - Coming SoonOpen Sat, 12 to 2pm
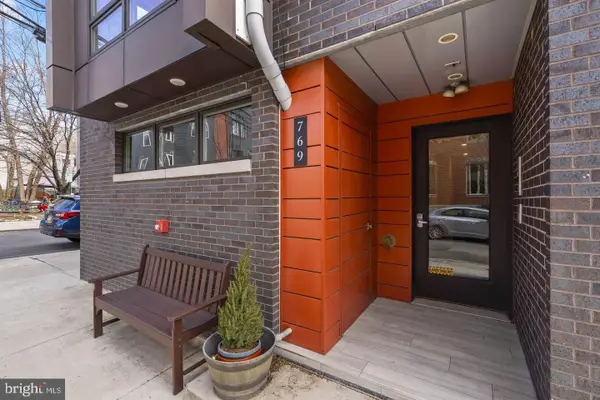 $575,000Coming Soon4 beds 4 baths
$575,000Coming Soon4 beds 4 baths769 N Uber St #1, PHILADELPHIA, PA 19130
MLS# PAPH2540950Listed by: BHHS FOX & ROACH-WEST CHESTER
