2842 Cedar St, PHILADELPHIA, PA 19134
Local realty services provided by:ERA Byrne Realty
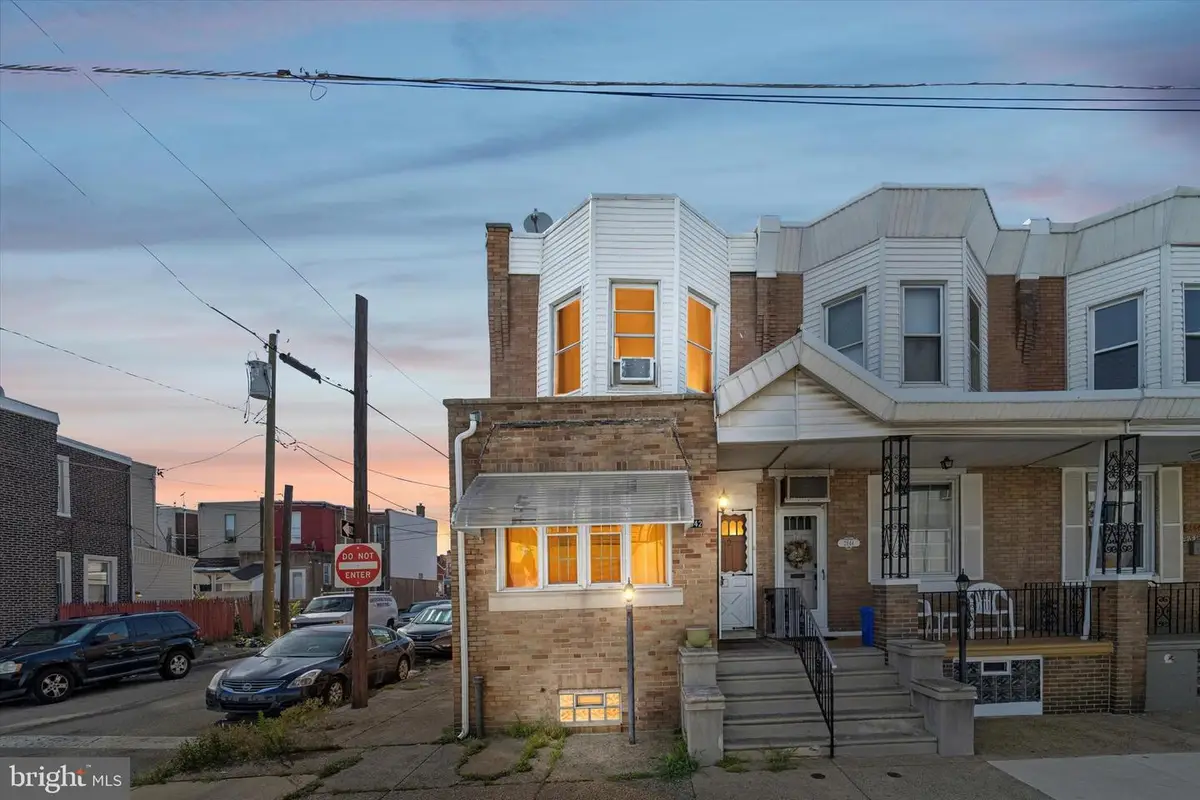


Listed by:stacy l sanseverino
Office:kw empower
MLS#:PAPH2503604
Source:BRIGHTMLS
Price summary
- Price:$275,000
- Price per sq. ft.:$222.85
About this home
Investor alert or ideal house-hack opportunity in booming Port Richmond—welcome to 2842 Cedar Street, a charming corner duplex with strong vintage appeal. This unique property features two one-bedroom apartments, each with separate utilities (gas and electric; the second floor is electric-only), offering flexibility and income potential. The first-floor unit boasts soaring ceilings, wood floors, and access to a private yard with inside basement access and laundry. The upstairs unit includes a second-story deck off the kitchen and indoor bike storage. If desired, the 2nd-floor tenant could access the laundry in the basement using the Bilco doors in the yard. Located steps from Powers Park, the Port Richmond Library, and favorites like Ellie and Bird Coffee, Nemi, and iconic Tacconelli’s Pizza, with quick access to I-95, less than a mile to the Somerset Market-Frankford El station stop. Recent updates include a new sewer line and updated gas lines (both inside the home), as well as new siding for the 2nd-floor bay window—perfect for buyers looking to live in one unit and rent the other, or add to their portfolio in a thriving neighborhood.
Contact an agent
Home facts
- Year built:1920
- Listing Id #:PAPH2503604
- Added:45 day(s) ago
- Updated:August 16, 2025 at 07:27 AM
Rooms and interior
- Bedrooms:2
- Living area:1,234 sq. ft.
Heating and cooling
- Cooling:Wall Unit
- Heating:Forced Air, Natural Gas
Structure and exterior
- Year built:1920
- Building area:1,234 sq. ft.
- Lot area:0.02 Acres
Schools
- High school:KENSINGTON
- Middle school:MEMPHIS STREET ACADEMY CHARTER SCHOOL AT J.P. JONES
- Elementary school:RICHMOND
Utilities
- Water:Public
- Sewer:Public Sewer
Finances and disclosures
- Price:$275,000
- Price per sq. ft.:$222.85
- Tax amount:$4,097 (2025)
New listings near 2842 Cedar St
- New
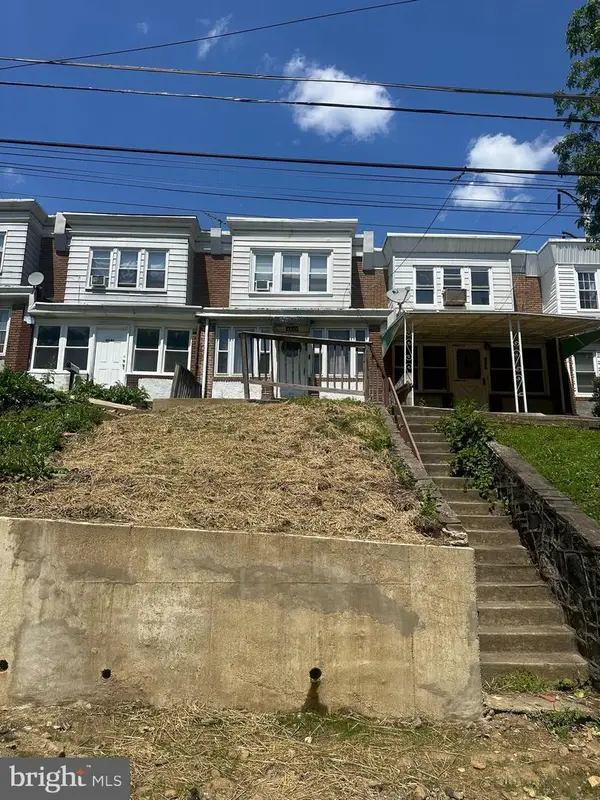 $144,900Active3 beds 1 baths986 sq. ft.
$144,900Active3 beds 1 baths986 sq. ft.4243 Mill St, PHILADELPHIA, PA 19136
MLS# PAPH2528360Listed by: RE/MAX ACCESS - Coming Soon
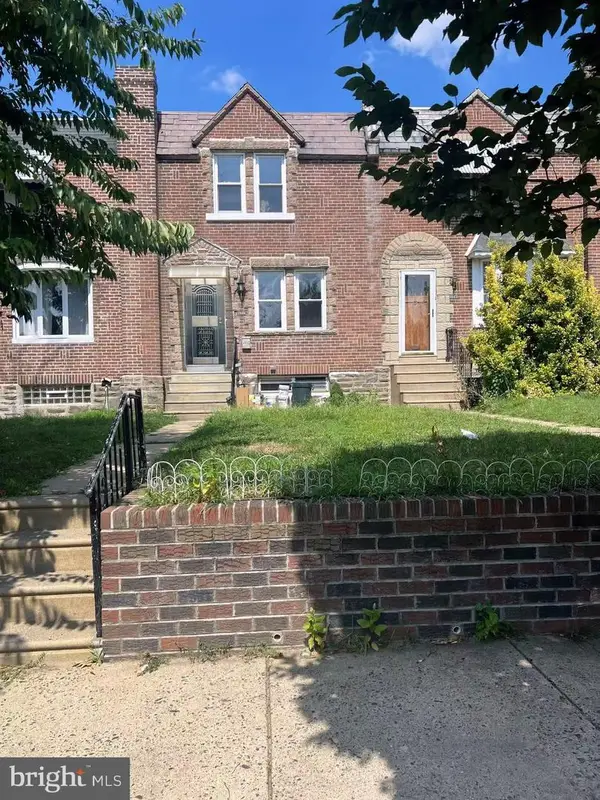 $285,000Coming Soon3 beds 2 baths
$285,000Coming Soon3 beds 2 baths2943 Knorr St, PHILADELPHIA, PA 19149
MLS# PAPH2528352Listed by: CANAAN REALTY INVESTMENT GROUP - New
 $1,200,000Active1.09 Acres
$1,200,000Active1.09 Acres1100 Cobbs Creek Pkwy, PHILADELPHIA, PA 19143
MLS# PAPH2528350Listed by: PHILADELPHIA HOMES - Open Sun, 1 to 3pmNew
 $250,000Active3 beds 2 baths1,046 sq. ft.
$250,000Active3 beds 2 baths1,046 sq. ft.6130 Mcmahon St, PHILADELPHIA, PA 19144
MLS# PAPH2528334Listed by: KEYS & DEEDS REALTY - New
 $164,990Active3 beds 1 baths1,190 sq. ft.
$164,990Active3 beds 1 baths1,190 sq. ft.222 E Sheldon St, PHILADELPHIA, PA 19120
MLS# PAPH2528338Listed by: TESLA REALTY GROUP, LLC - New
 $299,900Active2 beds 2 baths944 sq. ft.
$299,900Active2 beds 2 baths944 sq. ft.423 Durfor St, PHILADELPHIA, PA 19148
MLS# PAPH2528344Listed by: RE/MAX AFFILIATES - New
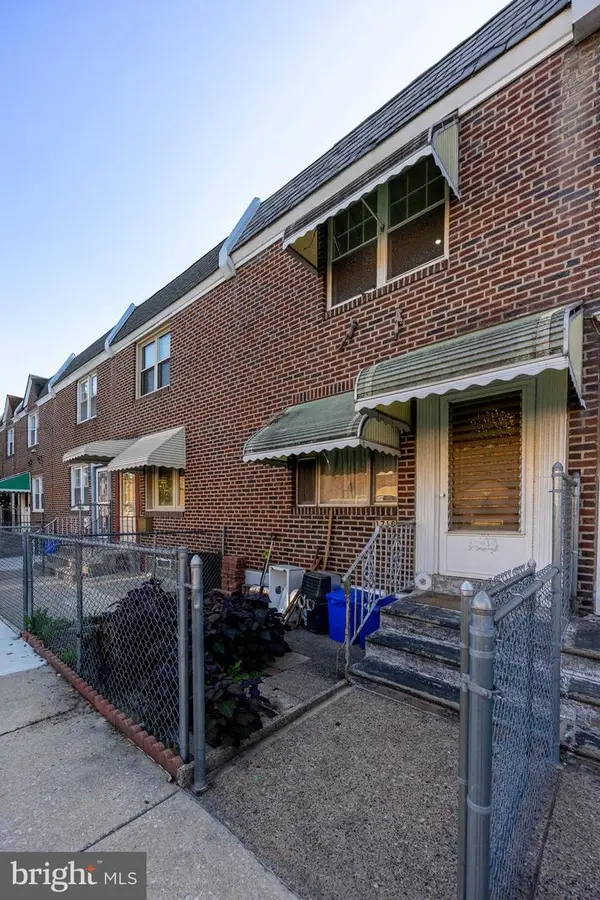 $219,999Active2 beds 1 baths1,018 sq. ft.
$219,999Active2 beds 1 baths1,018 sq. ft.1716 S Newkirk St, PHILADELPHIA, PA 19145
MLS# PAPH2521708Listed by: TESLA REALTY GROUP, LLC - New
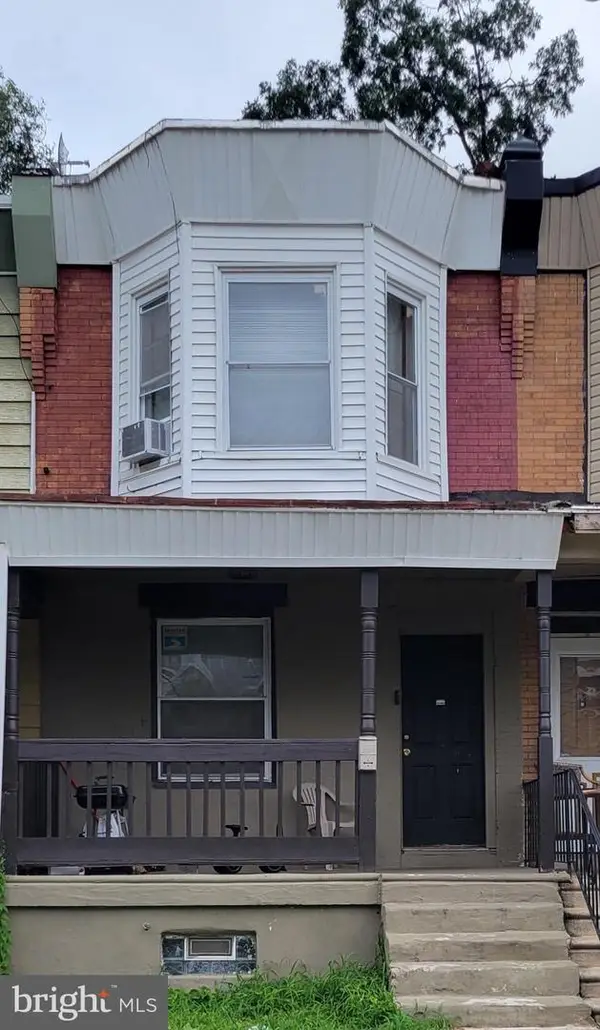 $137,000Active3 beds 1 baths1,078 sq. ft.
$137,000Active3 beds 1 baths1,078 sq. ft.1510 N Conestoga St, PHILADELPHIA, PA 19131
MLS# PAPH2525180Listed by: FORAKER REALTY CO. - Coming Soon
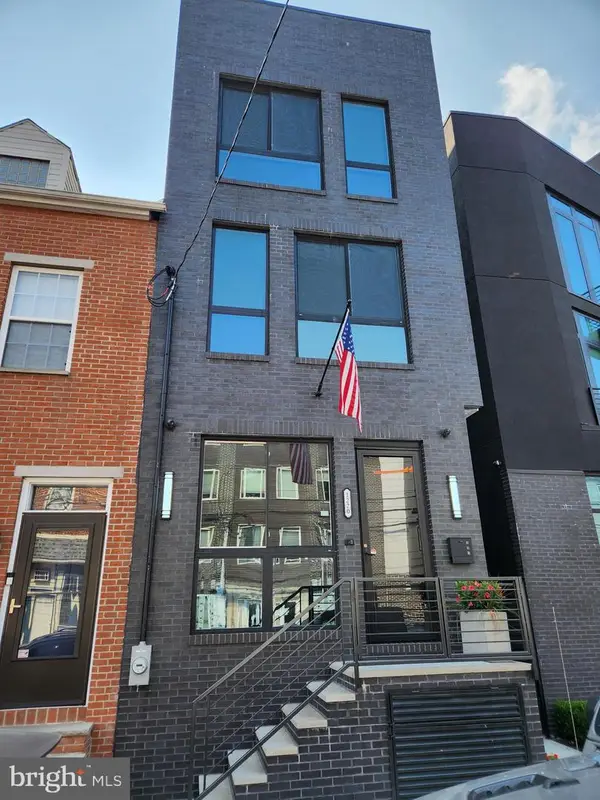 $750,000Coming Soon3 beds 3 baths
$750,000Coming Soon3 beds 3 baths1220 N 2nd St, PHILADELPHIA, PA 19122
MLS# PAPH2528298Listed by: KW EMPOWER - New
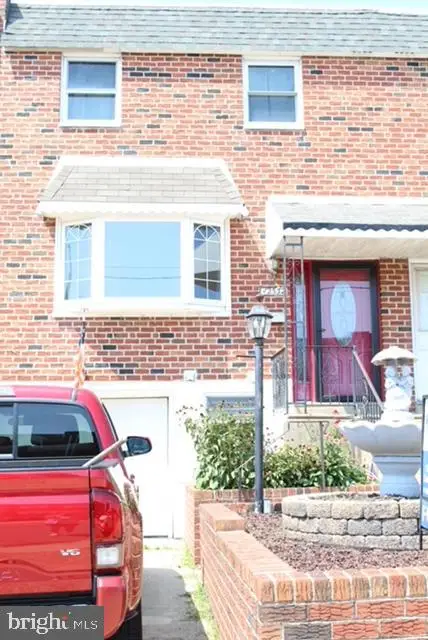 $299,900Active3 beds 3 baths1,360 sq. ft.
$299,900Active3 beds 3 baths1,360 sq. ft.12532 Richton Rd, PHILADELPHIA, PA 19154
MLS# PAPH2528322Listed by: EXP REALTY, LLC
