2842 Normandy Dr, Philadelphia, PA 19154
Local realty services provided by:ERA Central Realty Group
2842 Normandy Dr,Philadelphia, PA 19154
$365,000
- 5 Beds
- 2 Baths
- 2,064 sq. ft.
- Single family
- Pending
Listed by: dolores a sell
Office: re/max one realty
MLS#:PAPH2487654
Source:BRIGHTMLS
Price summary
- Price:$365,000
- Price per sq. ft.:$176.84
About this home
Welcome to this Unique Expanded 5-Bedroom Cape Cod in Normandy! There's a 2-Car Paved Private Driveway, Plus Street Parking - Attractive EP Henry Garden Retaining Wall; Living Room has ceiling fan, Bow Window, thru wall A/C; to Right is remodeled kitchen w/lots of wood cabinets, ceiling fan - (2-yr) hardwood floors - 2 Quartz Counter tops, Butcher Block Island Counter, Tile backsplash- Double Gas Oven, D/W, (not working) G/D, Refrigerator; formal Dining Room w/chair rail. Storage under steps. There's a full 1st floor Bath w/Tile floor, Vanity Sink w/Quartz top - 1st fl. Main Bedroom w/Mirrored Double Closet - window air-conditioner, ceiling fan, w/w carpet; The Addition (there before current owners), provides Family Room Living space and a Wood Burning Fireplace - Generous Double Mirrored Closet, Area rug, Ceiling fan; Spacious Storage Room - Laundry Area w/Laundry Tub plus separate room w/tools; From the Family Room, thru Sliding Glass Door you exit to Rear Fenced Yard, Deck w/18' Round Above-Ground Pool (needs liner)- there's a great large Storage Shed, too! A set of outside stairs leads to 2nd Floor - Upstairs: You'll find a small Bedroom, Linen Closet, a very spacious 2nd Bedroom w/walk-in closet, Skylight & Windows - the 2nd Full Bath has Tile Floor, Tiled around Tub, Jacuzzi Tub ,(sticks), Vanity Sink; Extra Insulation T/O ; There's a very large room w/door to exterior staircase - w/w carpet, ceiling fan, counter w/drawers; another small bedroom - There's 2-Zone Heat - Great Location & Block! - Convenient to Rt. 1, I-95, Shopping & Transportation! See it Today!
Contact an agent
Home facts
- Year built:1972
- Listing ID #:PAPH2487654
- Added:103 day(s) ago
- Updated:December 17, 2025 at 10:49 AM
Rooms and interior
- Bedrooms:5
- Total bathrooms:2
- Full bathrooms:2
- Living area:2,064 sq. ft.
Heating and cooling
- Cooling:Ceiling Fan(s), Window Unit(s)
- Heating:Baseboard - Hot Water, Natural Gas
Structure and exterior
- Roof:Shingle
- Year built:1972
- Building area:2,064 sq. ft.
- Lot area:0.13 Acres
Utilities
- Water:Public
- Sewer:Public Sewer
Finances and disclosures
- Price:$365,000
- Price per sq. ft.:$176.84
- Tax amount:$5,211 (2024)
New listings near 2842 Normandy Dr
- New
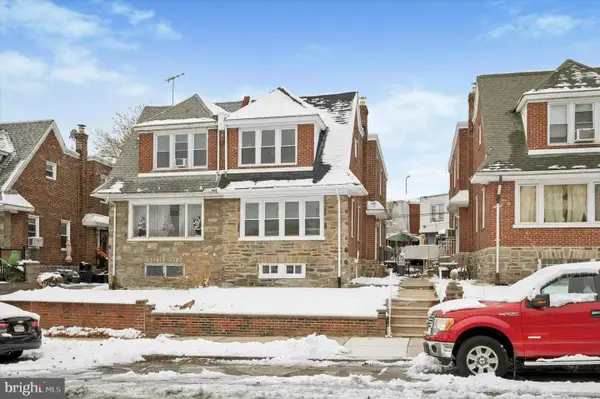 $384,999Active3 beds 3 baths1,728 sq. ft.
$384,999Active3 beds 3 baths1,728 sq. ft.6866 N 19th St, PHILADELPHIA, PA 19126
MLS# PAPH2567208Listed by: KELLER WILLIAMS REAL ESTATE-BLUE BELL - New
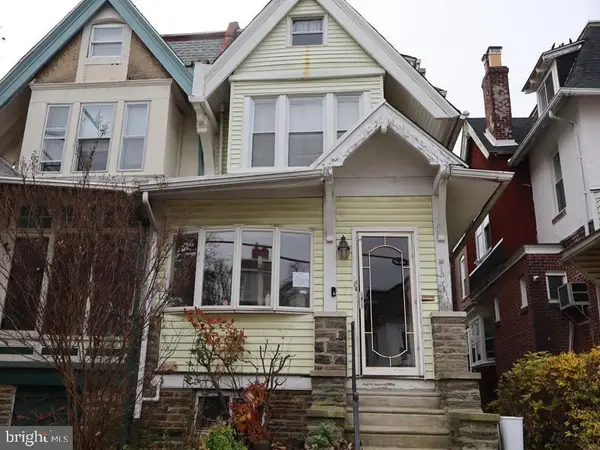 $210,000Active5 beds 2 baths2,020 sq. ft.
$210,000Active5 beds 2 baths2,020 sq. ft.1502 68th Ave, PHILADELPHIA, PA 19126
MLS# PAPH2567832Listed by: ELFANT WISSAHICKON-MT AIRY - New
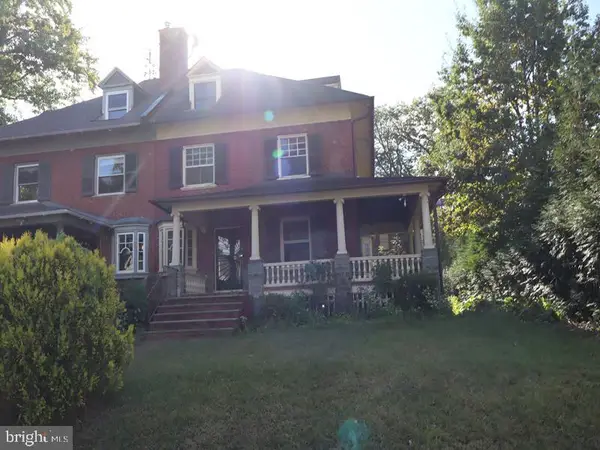 $334,900Active6 beds 2 baths2,804 sq. ft.
$334,900Active6 beds 2 baths2,804 sq. ft.6386 Sherwood Rd, PHILADELPHIA, PA 19151
MLS# PAPH2567834Listed by: ELFANT WISSAHICKON-MT AIRY - New
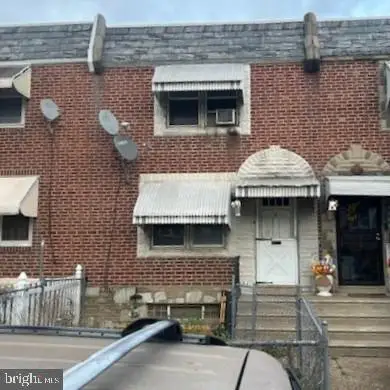 $134,900Active2 beds 1 baths808 sq. ft.
$134,900Active2 beds 1 baths808 sq. ft.3941 K St, PHILADELPHIA, PA 19124
MLS# PAPH2567836Listed by: ELFANT WISSAHICKON-MT AIRY - Coming Soon
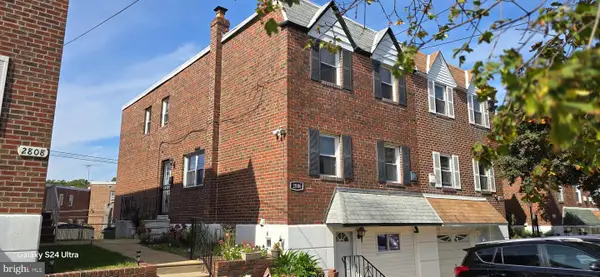 $389,900Coming Soon5 beds 4 baths
$389,900Coming Soon5 beds 4 baths2806 Walnut Hill St, PHILADELPHIA, PA 19152
MLS# PAPH2567830Listed by: REALTY MARK ASSOCIATES - New
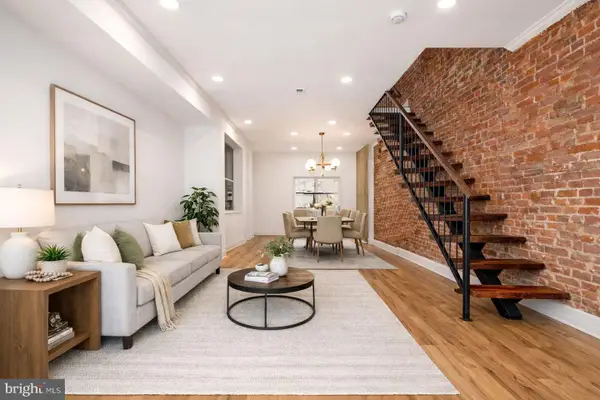 $499,000Active3 beds 3 baths1,968 sq. ft.
$499,000Active3 beds 3 baths1,968 sq. ft.1231 S Markoe St, PHILADELPHIA, PA 19143
MLS# PAPH2567826Listed by: REALTY ONE GROUP FOCUS - New
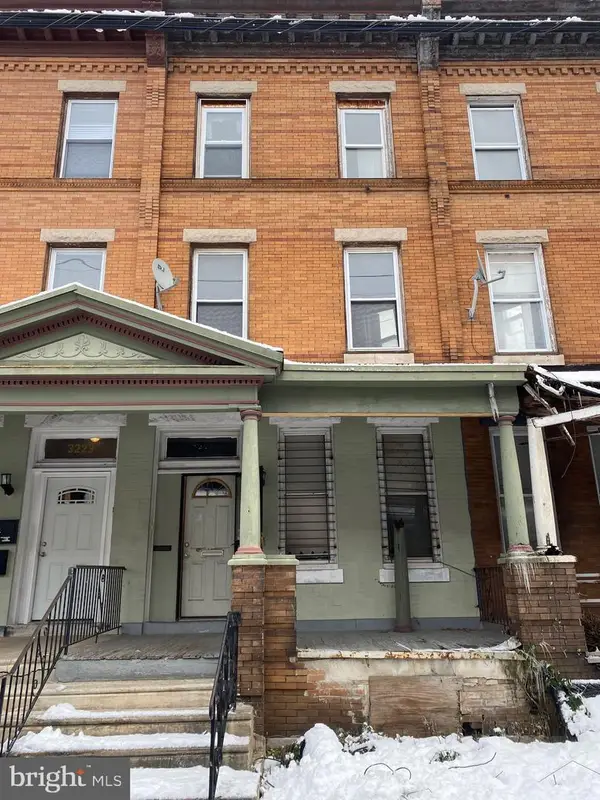 $175,000Active-- beds -- baths2,220 sq. ft.
$175,000Active-- beds -- baths2,220 sq. ft.3221 N 15th St, PHILADELPHIA, PA 19140
MLS# PAPH2567492Listed by: CENTURY 21 ADVANTAGE GOLD-SOUTHAMPTON - New
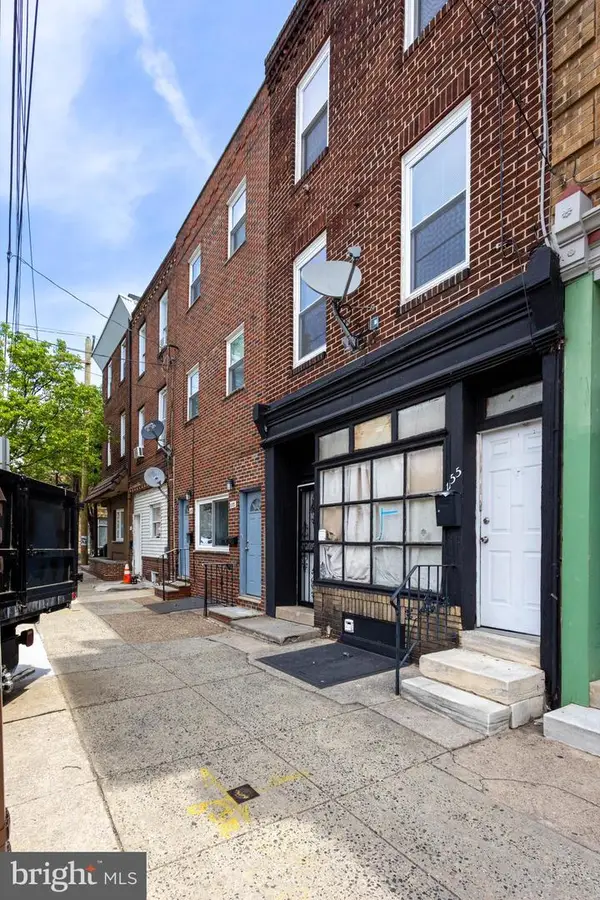 $525,000Active3 beds -- baths1,728 sq. ft.
$525,000Active3 beds -- baths1,728 sq. ft.1155 S 11th St, PHILADELPHIA, PA 19147
MLS# PAPH2565978Listed by: TESLA REALTY GROUP, LLC - New
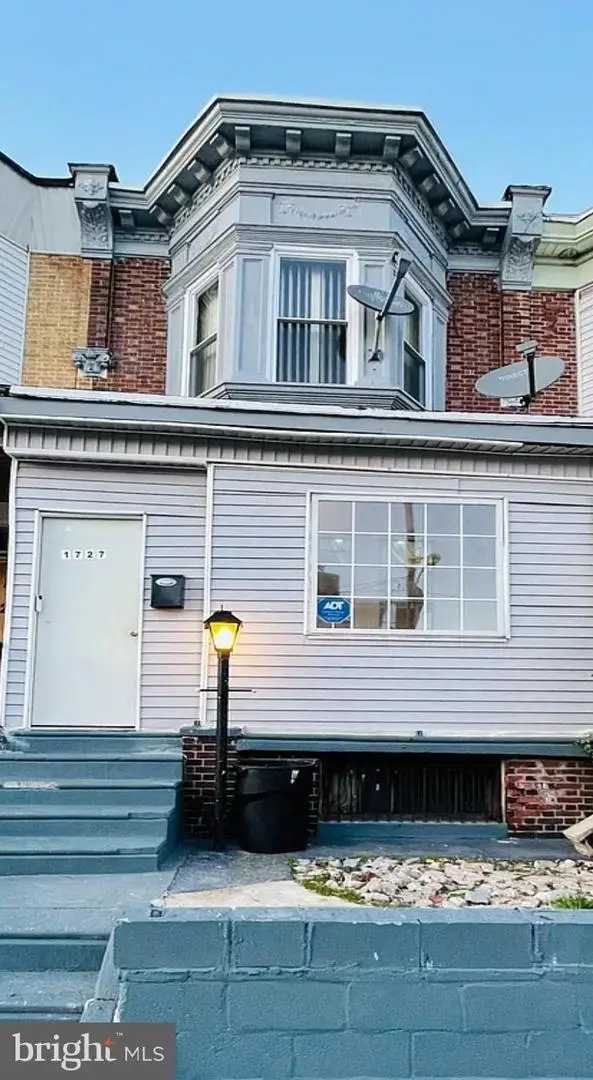 $144,999Active4 beds 2 baths1,320 sq. ft.
$144,999Active4 beds 2 baths1,320 sq. ft.1727 W Pacific St, PHILADELPHIA, PA 19140
MLS# PAPH2567818Listed by: REALTY MARK ASSOCIATES 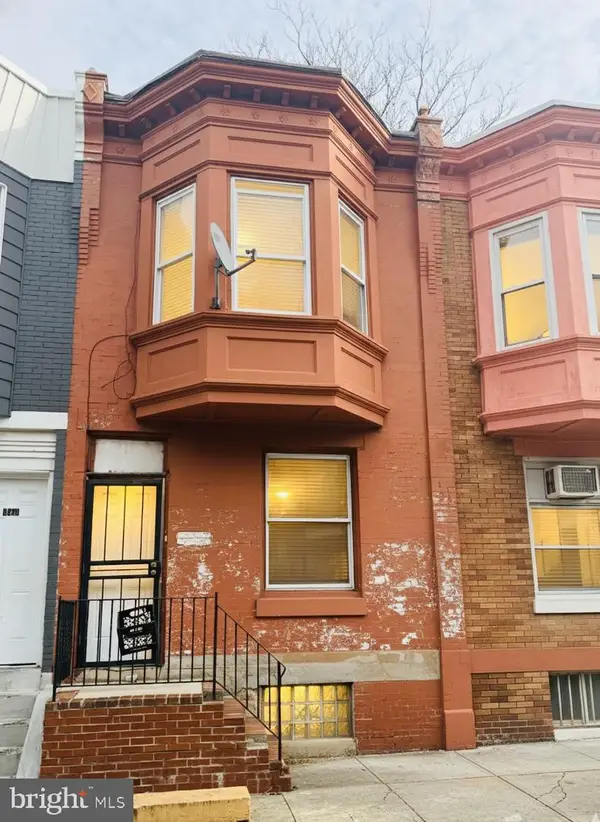 $30,000Pending3 beds 1 baths908 sq. ft.
$30,000Pending3 beds 1 baths908 sq. ft.2825 N Ringgold St, PHILADELPHIA, PA 19132
MLS# PAPH2567804Listed by: REALTY MARK ASSOCIATES
