2845 E Thompson St, Philadelphia, PA 19134
Local realty services provided by:O'BRIEN REALTY ERA POWERED
2845 E Thompson St,Philadelphia, PA 19134
$385,000
- 3 Beds
- 2 Baths
- 2,300 sq. ft.
- Townhouse
- Pending
Listed by: melissa coen coen-udowenko
Office: mccarthy real estate
MLS#:PAPH2472836
Source:BRIGHTMLS
Price summary
- Price:$385,000
- Price per sq. ft.:$167.39
About this home
Meticulously maintained and upgraded home in desirable Port Richmond! Very large property 14 x 112 with a 14x14 two story addition built in the backyard, together totaling 2300 square feet of living space. Kitchen was recently upgraded (2024) with new flooring and light fixtures.
First floor features open concept Living Room that leads to your beautiful and functional updated Eat-in Kitchen with 42" cabinets, granite counters, breakfast bar with updated appliances. Also on this floor is 1/2 Bath and convenient main floor Laundry! The Pièce De Rèsistance is an additional family room in the rear that can become whatever you can think up. Keep going out to your fenced in private yard where you can enjoy summer nights or let the dogs run. Your large addition out back was used as a private gym but can be your home office, studio, or whatever your heart desires!
Head upstairs to your large Primary Bedroom with a huge, custom walk-in closet. Bathroom was recently fully updated (2025) with stand-up all tile shower with seat and glass shower door, touch mirror for anti-fog and color, a stunning stand-alone soaker tub, and bone laid tile flooring. Third bedroom in the back has also been updated and expanded. This house has everything you could need and want.
Within walking distance to vibrant restaurants like Philly's famous Tacconelli's Pizza & Stocks Bakery, and easy access to public transportation & I95. Make your appointment today and live where you love!
Contact an agent
Home facts
- Year built:1920
- Listing ID #:PAPH2472836
- Added:262 day(s) ago
- Updated:January 12, 2026 at 10:44 PM
Rooms and interior
- Bedrooms:3
- Total bathrooms:2
- Full bathrooms:1
- Half bathrooms:1
- Living area:2,300 sq. ft.
Heating and cooling
- Cooling:Ductless/Mini-Split
- Heating:Central, Natural Gas
Structure and exterior
- Roof:Flat
- Year built:1920
- Building area:2,300 sq. ft.
- Lot area:0.04 Acres
Utilities
- Water:Public
- Sewer:Public Sewer
Finances and disclosures
- Price:$385,000
- Price per sq. ft.:$167.39
- Tax amount:$4,153 (2024)
New listings near 2845 E Thompson St
- New
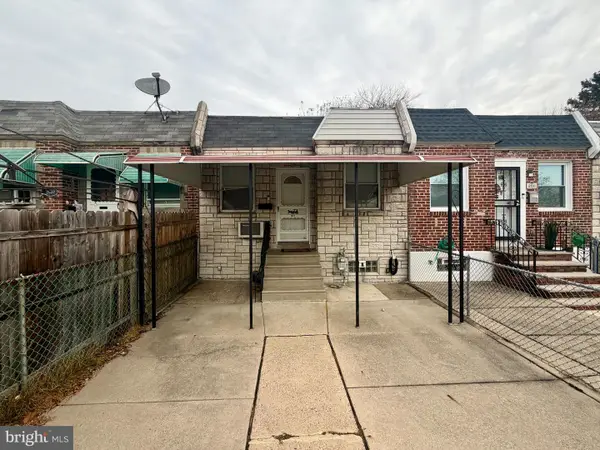 $124,999Active2 beds 1 baths660 sq. ft.
$124,999Active2 beds 1 baths660 sq. ft.2009 Rosalie St, PHILADELPHIA, PA 19135
MLS# PAPH2558762Listed by: PHILADELPHIA AREA REALTY - New
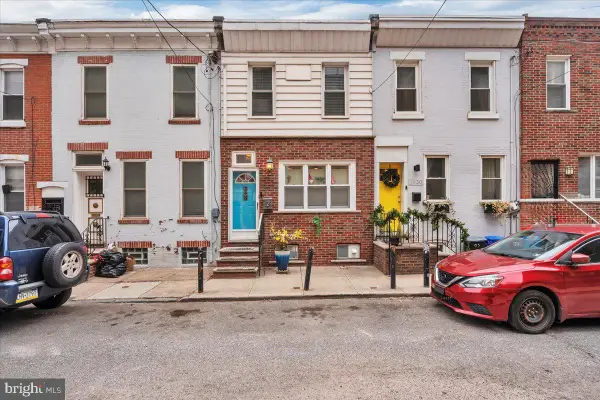 $340,000Active2 beds 1 baths896 sq. ft.
$340,000Active2 beds 1 baths896 sq. ft.628 Greenwich St, PHILADELPHIA, PA 19147
MLS# PAPH2569802Listed by: EXP REALTY, LLC - New
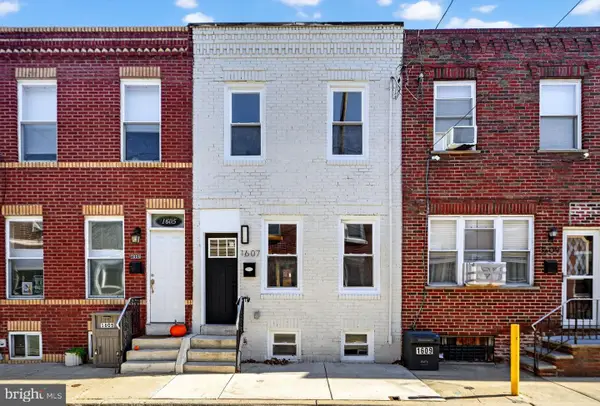 $324,900Active3 beds 2 baths912 sq. ft.
$324,900Active3 beds 2 baths912 sq. ft.1607 S Bancroft St, PHILADELPHIA, PA 19145
MLS# PAPH2572088Listed by: COMPASS PENNSYLVANIA, LLC - New
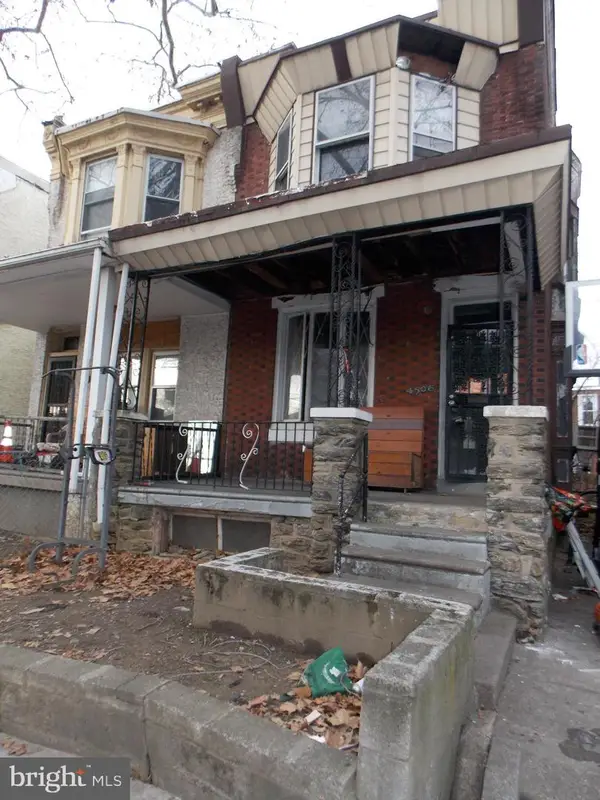 $75,000Active4 beds 1 baths1,440 sq. ft.
$75,000Active4 beds 1 baths1,440 sq. ft.4506 N Carlisle St, PHILADELPHIA, PA 19140
MLS# PAPH2574306Listed by: COLDWELL BANKER REALTY - New
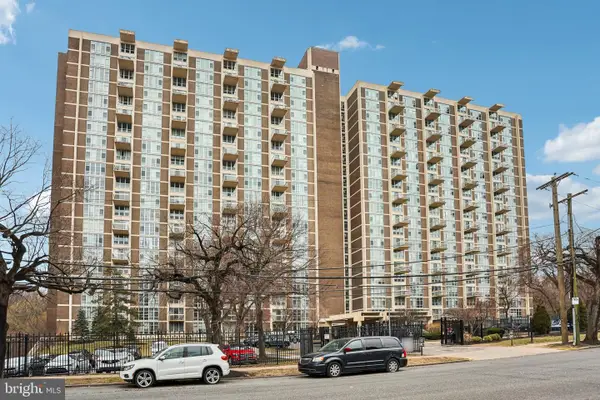 $214,900Active2 beds 2 baths1,251 sq. ft.
$214,900Active2 beds 2 baths1,251 sq. ft.3600-00 Conshohocken Ave #511, PHILADELPHIA, PA 19131
MLS# PAPH2575146Listed by: RE/MAX PREFERRED - CHERRY HILL - Coming Soon
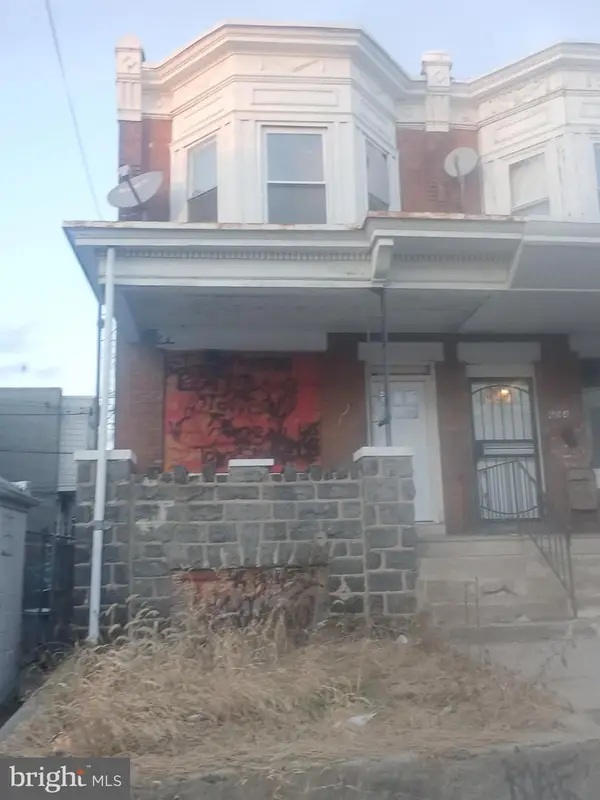 $230,000Coming Soon3 beds 3 baths
$230,000Coming Soon3 beds 3 baths6047 Race St, PHILADELPHIA, PA 19139
MLS# PAPH2575440Listed by: REALTY MARK ASSOCIATES - New
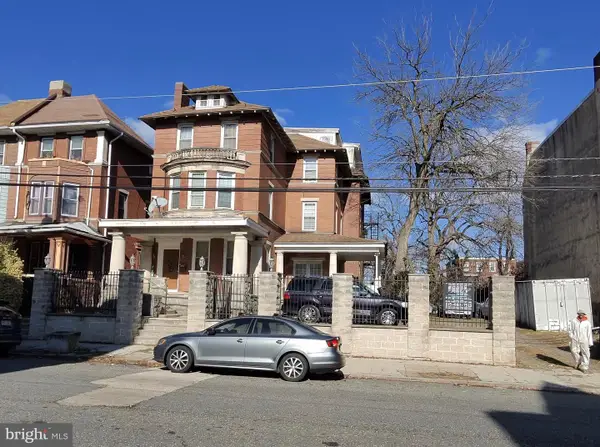 $2,500,000Active8 beds -- baths8,400 sq. ft.
$2,500,000Active8 beds -- baths8,400 sq. ft.5013-19 Pine St, PHILADELPHIA, PA 19143
MLS# PAPH2575446Listed by: VELVET ROPE HOMES - Coming Soon
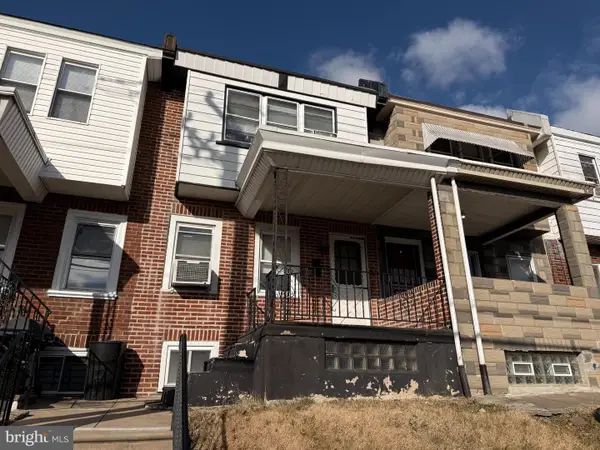 $125,000Coming Soon3 beds 1 baths
$125,000Coming Soon3 beds 1 baths7353 Buist Ave, PHILADELPHIA, PA 19153
MLS# PAPH2575464Listed by: CENTURY 21 ADVANTAGE GOLD-SOUTH PHILADELPHIA - New
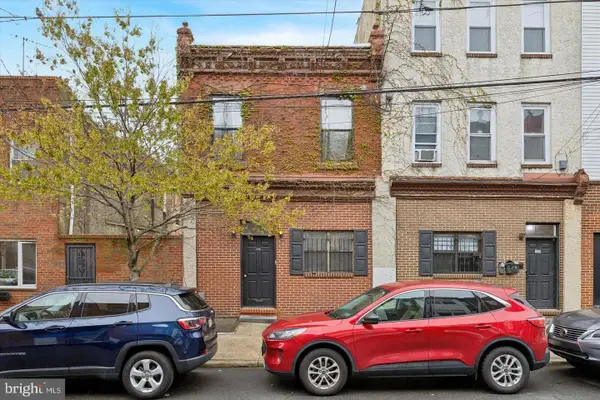 $1,300,000Active4 beds -- baths1,728 sq. ft.
$1,300,000Active4 beds -- baths1,728 sq. ft.1230 S 2nd St, PHILADELPHIA, PA 19147
MLS# PAPH2575468Listed by: TCS MANAGEMENT, LLC - New
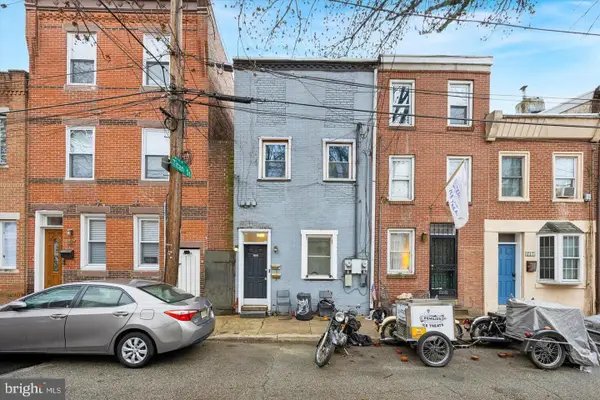 $1,300,000Active2 beds -- baths1,440 sq. ft.
$1,300,000Active2 beds -- baths1,440 sq. ft.1231 S Philip St, PHILADELPHIA, PA 19147
MLS# PAPH2575476Listed by: TCS MANAGEMENT, LLC
