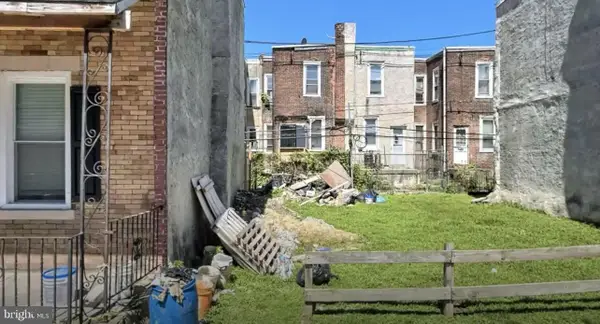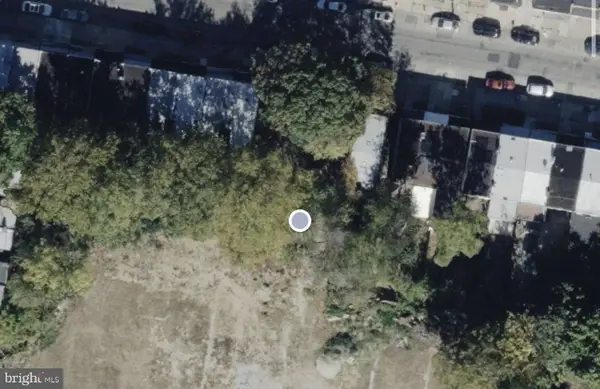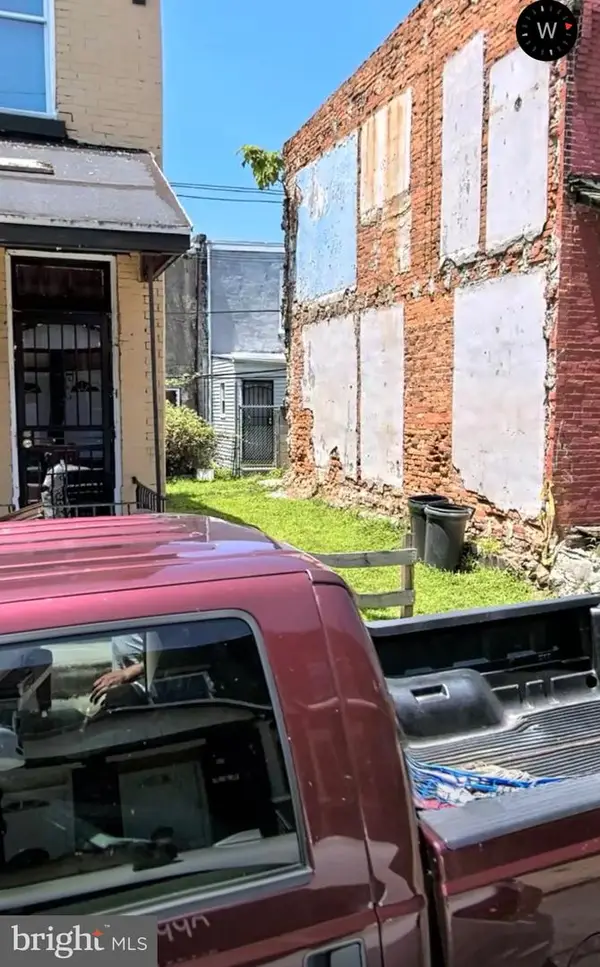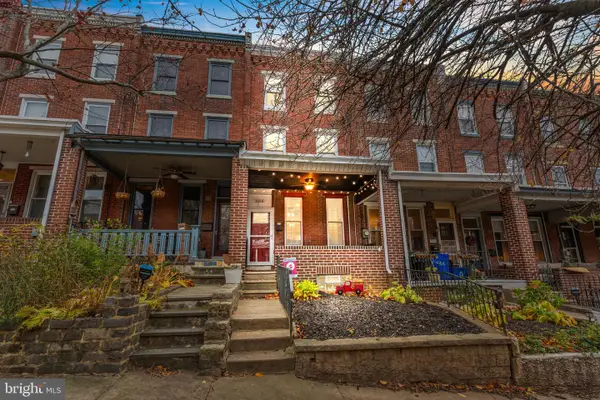2930 W Master St, Philadelphia, PA 19121
Local realty services provided by:ERA Byrne Realty
2930 W Master St,Philadelphia, PA 19121
$489,900
- 4 Beds
- 3 Baths
- 2,102 sq. ft.
- Townhouse
- Pending
Listed by: scott c frith
Office: compass pennsylvania, llc.
MLS#:PAPH2536638
Source:BRIGHTMLS
Price summary
- Price:$489,900
- Price per sq. ft.:$233.06
About this home
Introducing 2930 Master Street! This exceptionally well-built home features a Northern European inspired roof-line and facade, as well as clean and modern interior lines and finishes, which offer both style and warmth. The first floor highlights an open living/dining area that extends through to a Scandinavian inspired kitchen. The living area features a double height ceiling, expansive windows, and wide plank white oak flooring. The kitchen design includes Carrara marble counters and backsplash, warm wood base cabinets, modern white upper cabinets, and a sleek stainless steel appliance package. The kitchen sliding door opens to a landscaped patio with solid wood privacy fencing. The 2nd floor contains 2 generously sized bedrooms, a full bathroom with tub and shower. The spacious third floor owners suite features an ensuite tiled bathroom with a skylight over the shower, 2 built out closets, and lots of natural light. The basement level offers options for use as a media room or a 4th bedroom, as there is a 3rd full bath off the finished space. Topping off the house is a large fiberglass roof deck with expansive views. Approximately 3 years remaining on the tax abatement. Convenient to Rival Bros Coffee, Human Robot, Fairmount Park, I-76, and Center City Philadelphia. Visit an open house this weekend or schedule your private showing today!
Contact an agent
Home facts
- Year built:2018
- Listing ID #:PAPH2536638
- Added:69 day(s) ago
- Updated:November 20, 2025 at 08:43 AM
Rooms and interior
- Bedrooms:4
- Total bathrooms:3
- Full bathrooms:3
- Living area:2,102 sq. ft.
Heating and cooling
- Cooling:Central A/C
- Heating:Central, Natural Gas
Structure and exterior
- Roof:Flat
- Year built:2018
- Building area:2,102 sq. ft.
- Lot area:0.02 Acres
Utilities
- Water:Public
- Sewer:Public Sewer
Finances and disclosures
- Price:$489,900
- Price per sq. ft.:$233.06
- Tax amount:$1,213 (2024)
New listings near 2930 W Master St
- New
 $50,000Active0.02 Acres
$50,000Active0.02 Acres52 N Dearborn St, PHILADELPHIA, PA 19139
MLS# PAPH2561138Listed by: HOMESMART REALTY ADVISORS - New
 $200,000Active0.11 Acres
$200,000Active0.11 Acres6132 Larchwood Ave, PHILADELPHIA, PA 19143
MLS# PAPH2561140Listed by: HOMESMART REALTY ADVISORS - New
 $40,000Active0.01 Acres
$40,000Active0.01 Acres666 N Conestoga St, PHILADELPHIA, PA 19131
MLS# PAPH2561144Listed by: HOMESMART REALTY ADVISORS - Coming SoonOpen Sat, 1 to 3pm
 $395,000Coming Soon3 beds 2 baths
$395,000Coming Soon3 beds 2 baths3554 New Queen St, PHILADELPHIA, PA 19129
MLS# PAPH2561064Listed by: KELLER WILLIAMS REAL ESTATE-HORSHAM - New
 $360,000Active3 beds 2 baths1,260 sq. ft.
$360,000Active3 beds 2 baths1,260 sq. ft.3721 S Hereford Ln, PHILADELPHIA, PA 19114
MLS# PAPH2561096Listed by: NEXT HOME CONSULTANTS - New
 $45,000Active0.01 Acres
$45,000Active0.01 Acres2927 N Mutter St, PHILADELPHIA, PA 19133
MLS# PAPH2561100Listed by: HOMESMART REALTY ADVISORS - New
 $45,000Active0.03 Acres
$45,000Active0.03 Acres400 W Cambria St, PHILADELPHIA, PA 19133
MLS# PAPH2561106Listed by: HOMESMART REALTY ADVISORS - New
 $275,000Active1 beds -- baths1,320 sq. ft.
$275,000Active1 beds -- baths1,320 sq. ft.7317 E Walnut Ln, PHILADELPHIA, PA 19138
MLS# PAPH2561110Listed by: RE/MAX AFFILIATES - New
 $40,000Active0.01 Acres
$40,000Active0.01 Acres4601 Parrish St, PHILADELPHIA, PA 19139
MLS# PAPH2561112Listed by: HOMESMART REALTY ADVISORS - New
 $35,000Active0.02 Acres
$35,000Active0.02 Acres4935 Hoopes St, PHILADELPHIA, PA 19139
MLS# PAPH2561114Listed by: HOMESMART REALTY ADVISORS
