2947 Pennsylvania Ave, PHILADELPHIA, PA 19130
Local realty services provided by:ERA OakCrest Realty, Inc.
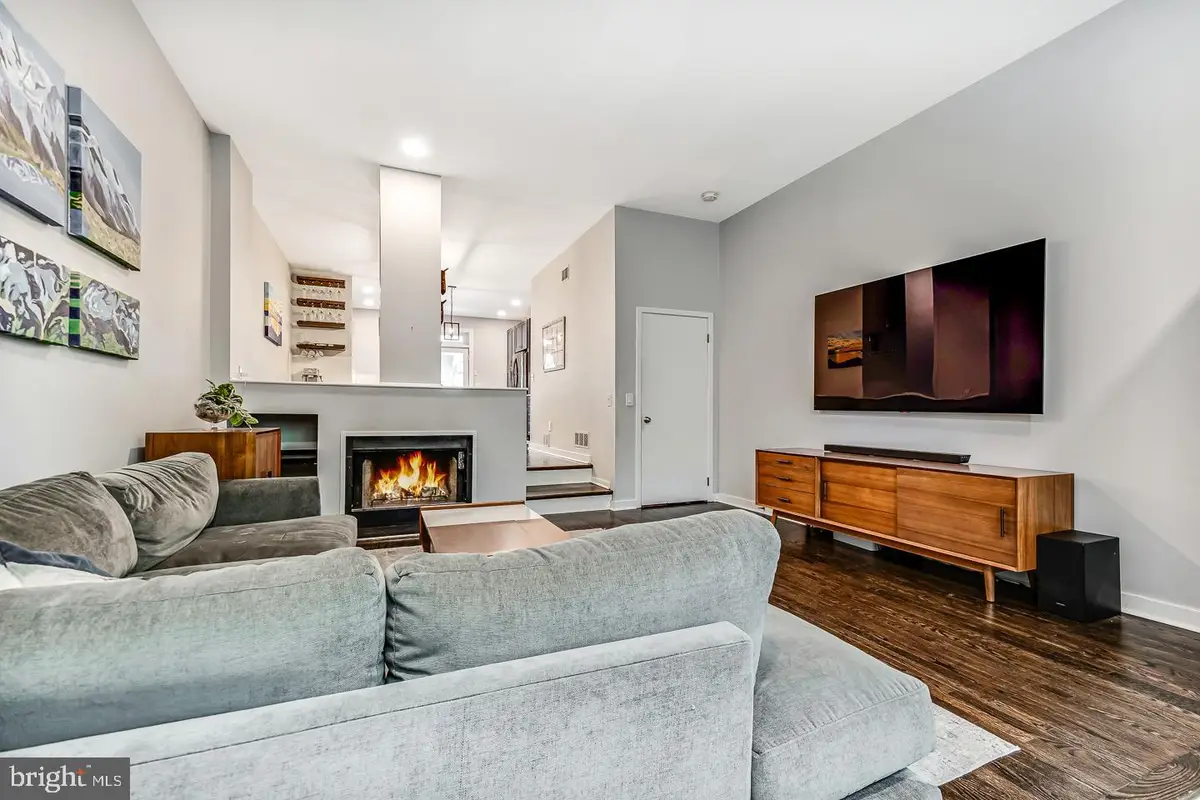
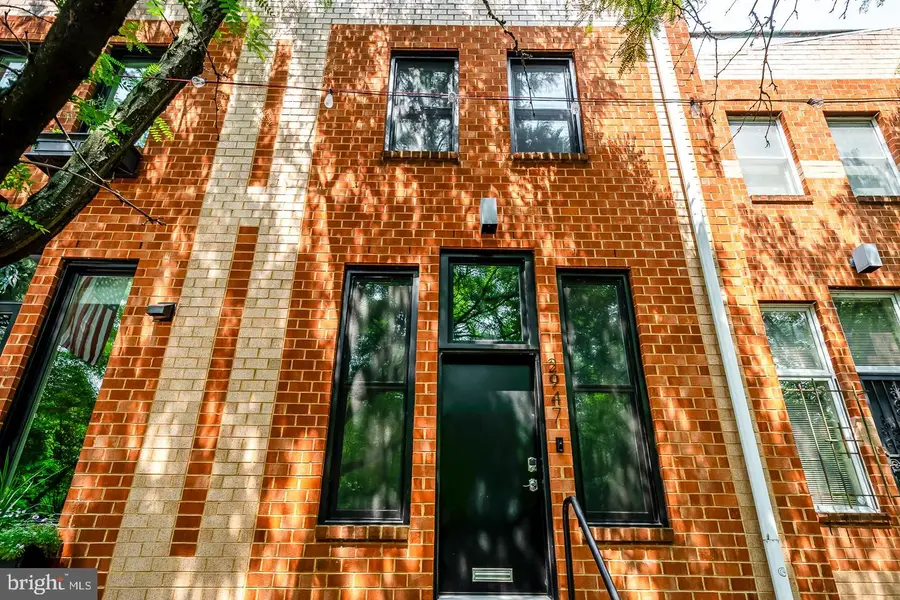

2947 Pennsylvania Ave,PHILADELPHIA, PA 19130
$865,000
- 3 Beds
- 3 Baths
- 2,016 sq. ft.
- Townhouse
- Pending
Listed by:brian l stetler
Office:bhhs fox & roach-center city walnut
MLS#:PAPH2491496
Source:BRIGHTMLS
Price summary
- Price:$865,000
- Price per sq. ft.:$429.07
About this home
Welcome to this beautifully reimagined home in the heart of Fairmount/Art Museum—where charm meets modern luxury on a quiet tree lined street. Just steps from Fairmount Park, the Philadelphia Museum of Art, and some of Philadelphia's favorite cafes and restaurants, this 3-bedroom, 3-full bath home offers the best of city living with a peaceful, park-like atmosphere. Wider than most townhomes at a 16' ft in width, this home has undergone extensive renovations, boasting nearly 2,500 square feet of thoughtfully designed Living space (Including the fully finished lower level). 2947 Pennsylvania Avenue stands out with a rare combination of size, location, and amenities—including one dedicated parking spot. Step inside to find a bright and airy layout with hardwood flooring, high ceilings, and abundant natural light. The open concept layout is perfect for today's discriminating buyer. Welcoming you into the residence you will be greeted by the contemporary floor plan of the living room and its central wood burning fireplace, (with a wood storage section) dual coat closets and easy access to the generous dining room. The gourmet kitchen is a true centerpiece, featuring custom cabinetry, quartz countertops, stainless steel appliances, classic subway tile backsplash, a slide in GAS range, deep sink, and enough linear countertop prep space for 3 chefs! Then exit through the NEW French doors to a rear patio Oasis perfect for entertaining. This multi-level garden and entertaining space is private, tranquil and secure for both pets and children with its sturdy wood privacy fence. The second floor offers two spacious bedrooms, boasting cavernous closet space including a rear-facing bedroom overlooking the garden. A stylish and completely renovated full bathroom and a new dedicated laundry area with storage, and a GAS dryer - complete this level. Upstairs, the top-floor primary suite is a true retreat. It showcases a private deck with sweeping views, multiple closets, new built in throughout, and a luxurious en-suite bathroom with double vanities and a spa-like-no threshold, seamless glass shower WITH A WINDOW! The finished, lower level is perfect as a family room, gym, guest suite, or home office, and includes a full bathroom with shower and plenty of storage. Additional features include whole house alarm system, HVAC replacement, completely renovated kitchen, all new Anderson doors and windows, ( tinted all first floor windows & backdoor for privacy and third landing to reduce glare), repointing of all the exterior bricks, refinished hardwoods, new fiberglass deck, replacement of roof deck capstones, removal of all stucco (entire back wall and front roof deck) - replacement of all wood and insulation that was under the stucco and professional installation new Hardie board, upgraded electric and so much more. Tucked away near Boathouse Row and the Schuylkill River Trail, Benjamin Franklin Parkway, Whole Foods, coffee shops and all of the Fairmount Park activities - yet moments from the vibrant energy of Center City, this is a rare opportunity to own a one-of-a-kind home in one of Philly’s most loved neighborhoods. Come and fall in love with this perfect home in the perfect location.
Contact an agent
Home facts
- Year built:1994
- Listing Id #:PAPH2491496
- Added:59 day(s) ago
- Updated:August 16, 2025 at 07:27 AM
Rooms and interior
- Bedrooms:3
- Total bathrooms:3
- Full bathrooms:3
- Living area:2,016 sq. ft.
Heating and cooling
- Cooling:Central A/C
- Heating:Forced Air, Natural Gas
Structure and exterior
- Year built:1994
- Building area:2,016 sq. ft.
- Lot area:0.05 Acres
Utilities
- Water:Public
- Sewer:Public Sewer
Finances and disclosures
- Price:$865,000
- Price per sq. ft.:$429.07
- Tax amount:$12,406 (2024)
New listings near 2947 Pennsylvania Ave
- New
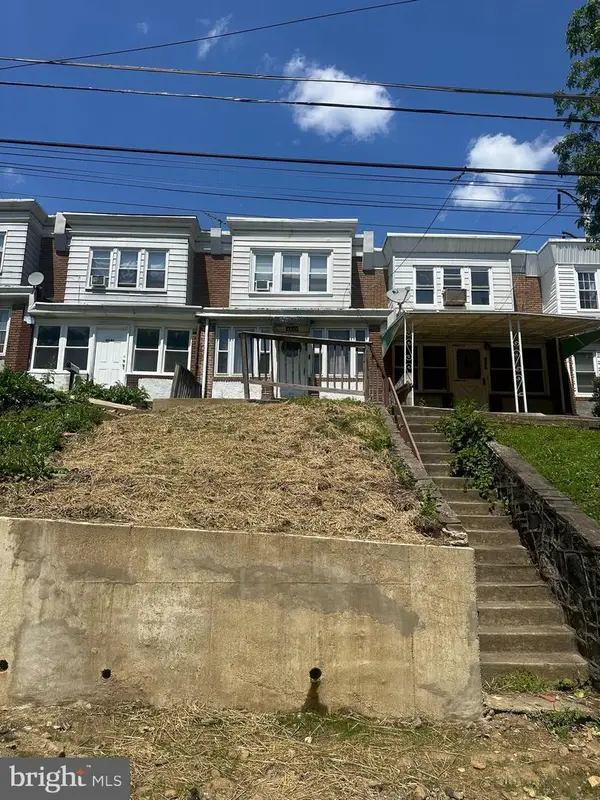 $144,900Active3 beds 1 baths986 sq. ft.
$144,900Active3 beds 1 baths986 sq. ft.4243 Mill St, PHILADELPHIA, PA 19136
MLS# PAPH2528360Listed by: RE/MAX ACCESS - Coming Soon
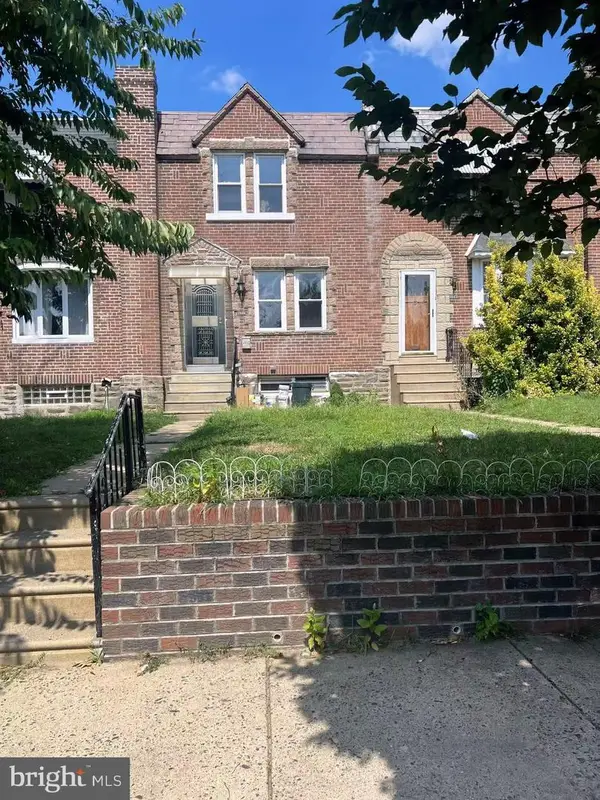 $285,000Coming Soon3 beds 2 baths
$285,000Coming Soon3 beds 2 baths2943 Knorr St, PHILADELPHIA, PA 19149
MLS# PAPH2528352Listed by: CANAAN REALTY INVESTMENT GROUP - New
 $1,200,000Active1.09 Acres
$1,200,000Active1.09 Acres1100 Cobbs Creek Pkwy, PHILADELPHIA, PA 19143
MLS# PAPH2528350Listed by: PHILADELPHIA HOMES - Open Sun, 1 to 3pmNew
 $250,000Active3 beds 2 baths1,046 sq. ft.
$250,000Active3 beds 2 baths1,046 sq. ft.6130 Mcmahon St, PHILADELPHIA, PA 19144
MLS# PAPH2528334Listed by: KEYS & DEEDS REALTY - New
 $164,990Active3 beds 1 baths1,190 sq. ft.
$164,990Active3 beds 1 baths1,190 sq. ft.222 E Sheldon St, PHILADELPHIA, PA 19120
MLS# PAPH2528338Listed by: TESLA REALTY GROUP, LLC - New
 $299,900Active2 beds 2 baths944 sq. ft.
$299,900Active2 beds 2 baths944 sq. ft.423 Durfor St, PHILADELPHIA, PA 19148
MLS# PAPH2528344Listed by: RE/MAX AFFILIATES - New
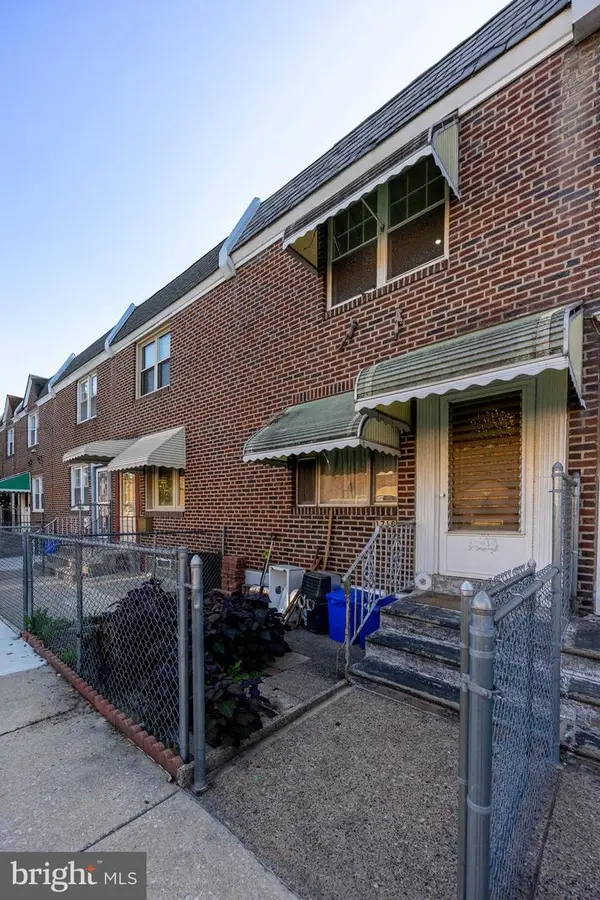 $219,999Active2 beds 1 baths1,018 sq. ft.
$219,999Active2 beds 1 baths1,018 sq. ft.1716 S Newkirk St, PHILADELPHIA, PA 19145
MLS# PAPH2521708Listed by: TESLA REALTY GROUP, LLC - New
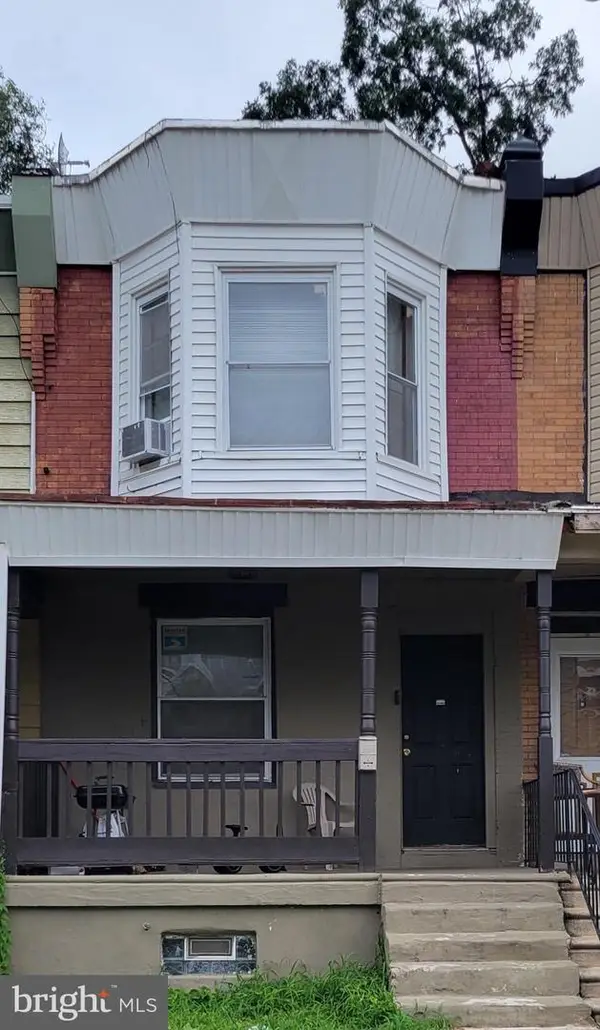 $137,000Active3 beds 1 baths1,078 sq. ft.
$137,000Active3 beds 1 baths1,078 sq. ft.1510 N Conestoga St, PHILADELPHIA, PA 19131
MLS# PAPH2525180Listed by: FORAKER REALTY CO. - Coming Soon
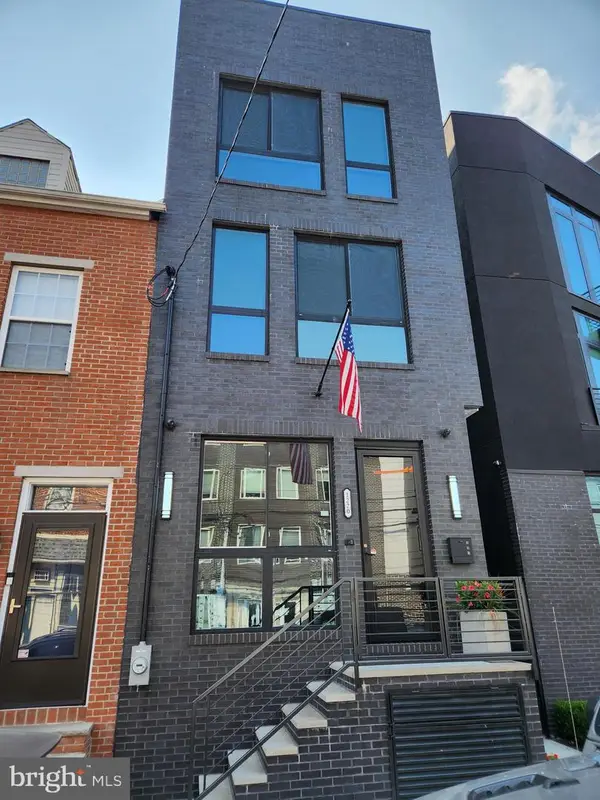 $750,000Coming Soon3 beds 3 baths
$750,000Coming Soon3 beds 3 baths1220 N 2nd St, PHILADELPHIA, PA 19122
MLS# PAPH2528298Listed by: KW EMPOWER - New
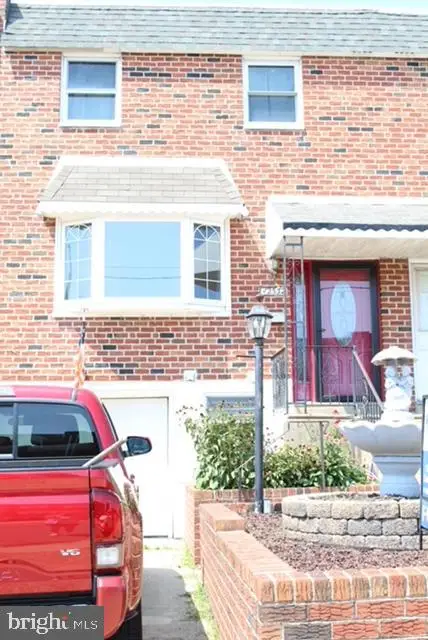 $299,900Active3 beds 3 baths1,360 sq. ft.
$299,900Active3 beds 3 baths1,360 sq. ft.12532 Richton Rd, PHILADELPHIA, PA 19154
MLS# PAPH2528322Listed by: EXP REALTY, LLC
