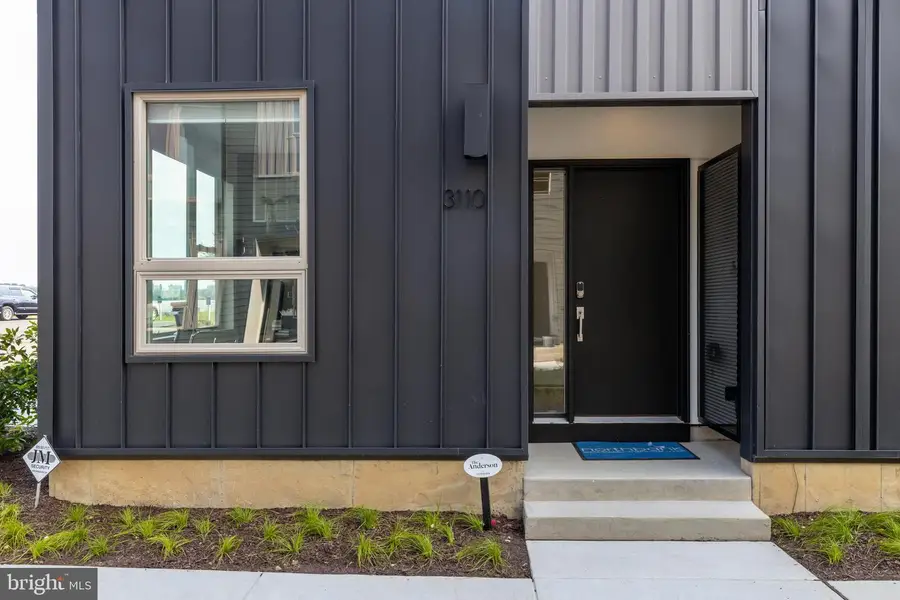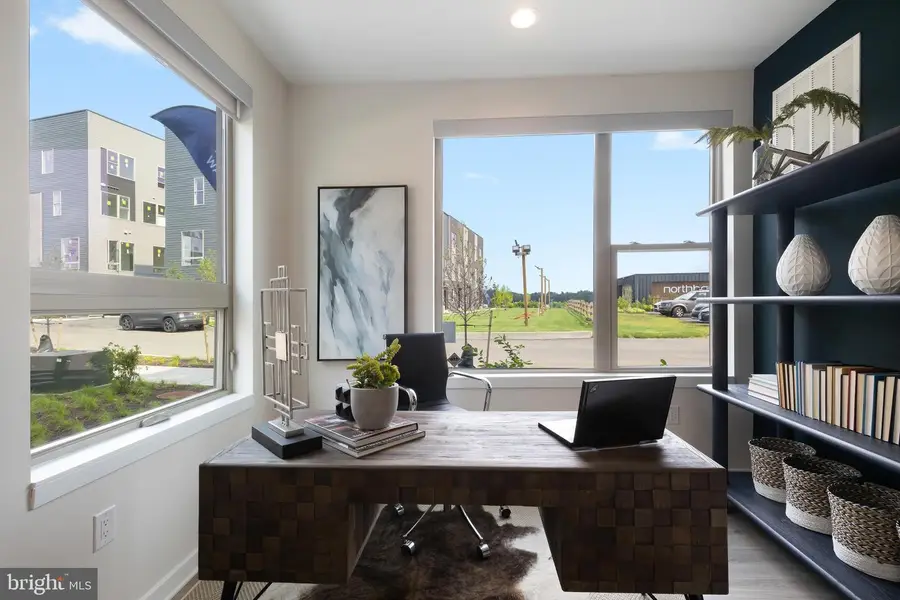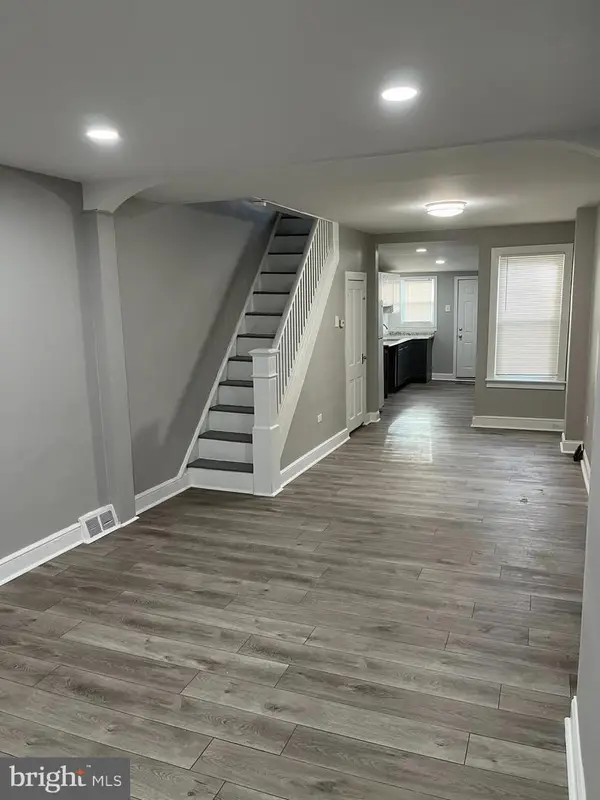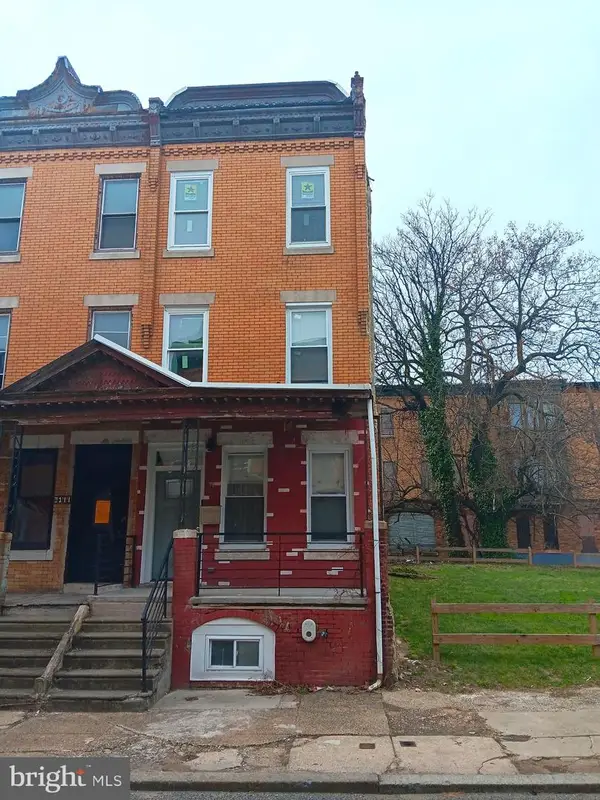3014 Schirra Lane, PHILADELPHIA, PA 19125
Local realty services provided by:ERA Byrne Realty



3014 Schirra Lane,PHILADELPHIA, PA 19125
$609,900
- 3 Beds
- 4 Baths
- 1,881 sq. ft.
- Townhouse
- Pending
Listed by:bethanne m franco
Office:urban pace polaris, inc.
MLS#:PAPH2385252
Source:BRIGHTMLS
Price summary
- Price:$609,900
- Price per sq. ft.:$324.24
- Monthly HOA dues:$175
About this home
Discover a whole new lifestyle at Northbank, the citys newest, and most remarkable waterfront neighborhood. Surrounded by lush natural beauty, and just across the river from Petty Island. Steps to riverfront trails and only minutes to nearby Fishtown and Center City, Northbank offers the chance to reconnect with the water a place to discover a modern home like no other. Property owners will benefit from NEW Philadelphia 10-year graduated tax abatement program. Perfectly situated alongside the Delaware River, this extraordinary townhome community combines the smart design and thoughtful development every city dweller demands with the dramatic views and natural splendor every urbanite craves. These new townhomes will feature 2-3 bedrooms, spacious floorplans, welcoming rooftop decks, and wide open gourmet kitchens. Private rooftops and balconies some with river views, Chefs kitchen, Generous entertaining space, Open floorplans, Available Smart home technology, Energy Star certification, Private 1 car parking Your favorite destinations are just moments away from Northbank. This remarkable location allows easy access to shopping in Fishtown, or getting back into the bustle of Center City. What you love is always nearby when you live in this one-of-a-kind waterfront neighborhood.
Contact an agent
Home facts
- Year built:2024
- Listing Id #:PAPH2385252
- Added:69 day(s) ago
- Updated:August 15, 2025 at 07:30 AM
Rooms and interior
- Bedrooms:3
- Total bathrooms:4
- Full bathrooms:3
- Half bathrooms:1
- Living area:1,881 sq. ft.
Heating and cooling
- Cooling:Central A/C
- Heating:Central, Natural Gas
Structure and exterior
- Roof:Flat
- Year built:2024
- Building area:1,881 sq. ft.
- Lot area:0.01 Acres
Schools
- High school:KENSINGTON
- Elementary school:RICHMOND SCHOOL
Utilities
- Water:Public
- Sewer:Public Sewer
Finances and disclosures
- Price:$609,900
- Price per sq. ft.:$324.24
New listings near 3014 Schirra Lane
 $525,000Active3 beds 2 baths1,480 sq. ft.
$525,000Active3 beds 2 baths1,480 sq. ft.246-248 Krams Ave, PHILADELPHIA, PA 19128
MLS# PAPH2463424Listed by: COMPASS PENNSYLVANIA, LLC- Coming Soon
 $349,900Coming Soon3 beds 2 baths
$349,900Coming Soon3 beds 2 baths3054 Secane Pl, PHILADELPHIA, PA 19154
MLS# PAPH2527706Listed by: COLDWELL BANKER HEARTHSIDE-DOYLESTOWN - New
 $99,900Active4 beds 1 baths1,416 sq. ft.
$99,900Active4 beds 1 baths1,416 sq. ft.2623 N 30th St, PHILADELPHIA, PA 19132
MLS# PAPH2527958Listed by: TARA MANAGEMENT SERVICES INC - New
 $170,000Active3 beds 1 baths1,200 sq. ft.
$170,000Active3 beds 1 baths1,200 sq. ft.6443 Ditman St, PHILADELPHIA, PA 19135
MLS# PAPH2527976Listed by: ANCHOR REALTY NORTHEAST - New
 $174,900Active2 beds 1 baths949 sq. ft.
$174,900Active2 beds 1 baths949 sq. ft.2234 Pratt St, PHILADELPHIA, PA 19137
MLS# PAPH2527984Listed by: AMERICAN VISTA REAL ESTATE - New
 $400,000Active3 beds 2 baths1,680 sq. ft.
$400,000Active3 beds 2 baths1,680 sq. ft.Krams Ave, PHILADELPHIA, PA 19128
MLS# PAPH2527986Listed by: COMPASS PENNSYLVANIA, LLC - New
 $150,000Active0.1 Acres
$150,000Active0.1 Acres246 Krams Ave, PHILADELPHIA, PA 19128
MLS# PAPH2527988Listed by: COMPASS PENNSYLVANIA, LLC - Coming Soon
 $274,900Coming Soon3 beds 2 baths
$274,900Coming Soon3 beds 2 baths6164 Tackawanna St, PHILADELPHIA, PA 19135
MLS# PAPH2510050Listed by: COMPASS PENNSYLVANIA, LLC - New
 $199,900Active3 beds 2 baths1,198 sq. ft.
$199,900Active3 beds 2 baths1,198 sq. ft.2410 Sharswood St, PHILADELPHIA, PA 19121
MLS# PAPH2527898Listed by: ELFANT WISSAHICKON-MT AIRY - New
 $129,000Active4 beds 4 baths2,140 sq. ft.
$129,000Active4 beds 4 baths2,140 sq. ft.3146 Euclid Ave, PHILADELPHIA, PA 19121
MLS# PAPH2527968Listed by: EXP REALTY, LLC
