302 Crest Park Rd, Philadelphia, PA 19119
Local realty services provided by:O'BRIEN REALTY ERA POWERED
302 Crest Park Rd,Philadelphia, PA 19119
$450,000
- 3 Beds
- 2 Baths
- 1,934 sq. ft.
- Single family
- Active
Listed by: dana s. millwood
Office: keller williams main line
MLS#:PAPH2544824
Source:BRIGHTMLS
Price summary
- Price:$450,000
- Price per sq. ft.:$232.68
About this home
Ranch style/Detached home which boast of 3 bedrooms and 2 full bathrooms. Amenities include: wood burning fireplace in the living room, hardwood floors in the living room, dining area and all bedrooms. Ceramic tile flooring in the family area which includes another fire place. The kitchen includes all stainless steel appliances and marble countertops. The ensuite in the master bathroom has a ceramic tiled shower with seating and the main bathroom includes a jetted tub. The handmade bookshelves in the bedroom allows you to have a study or an office. The bookshelves and the hutch in the dining area were handmade. Check out the cedar closets. See the sun shine through the blinds between the glass in the windows. Ascend the spiral stairs to a loft which can be a lady/man cave, play or work area. Walk out of the kitchen sliding doors to a vast backyard which includes a patio, a shed and a garden which needs tender loving care for the red bell peppers, red peppers, and tomatoes-FROM YARD TO TABLE! Being sold AS-IS, any inspections are for personal information. TURN OFF ALL LIGHTS AND CEILING FANS upon leaving.
Contact an agent
Home facts
- Year built:1960
- Listing ID #:PAPH2544824
- Added:134 day(s) ago
- Updated:February 18, 2026 at 02:36 AM
Rooms and interior
- Bedrooms:3
- Total bathrooms:2
- Full bathrooms:2
- Living area:1,934 sq. ft.
Heating and cooling
- Cooling:Central A/C
- Heating:Forced Air, Natural Gas
Structure and exterior
- Year built:1960
- Building area:1,934 sq. ft.
- Lot area:0.13 Acres
Utilities
- Water:Public
- Sewer:Public Sewer
Finances and disclosures
- Price:$450,000
- Price per sq. ft.:$232.68
- Tax amount:$6,430 (2025)
New listings near 302 Crest Park Rd
- New
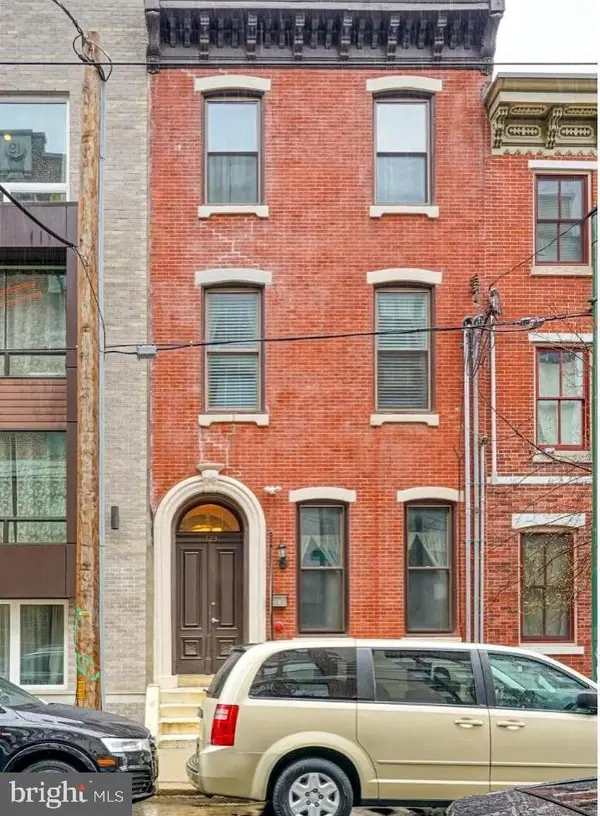 $290,000Active1 beds 1 baths529 sq. ft.
$290,000Active1 beds 1 baths529 sq. ft.729 S 12th St #200, PHILADELPHIA, PA 19147
MLS# PAPH2585130Listed by: COMPASS PENNSYLVANIA, LLC - New
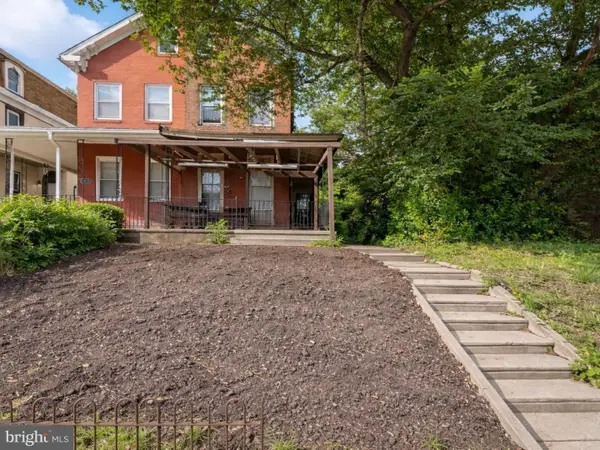 $240,000Active5 beds 1 baths2,400 sq. ft.
$240,000Active5 beds 1 baths2,400 sq. ft.4821 Haverford Ave, PHILADELPHIA, PA 19139
MLS# PAPH2584660Listed by: CENTURY 21 ADVANTAGE GOLD-SOUTHAMPTON - New
 $309,000Active4 beds 1 baths1,360 sq. ft.
$309,000Active4 beds 1 baths1,360 sq. ft.3226 Birch Rd, PHILADELPHIA, PA 19154
MLS# PAPH2585186Listed by: COLDWELL BANKER REALTY - New
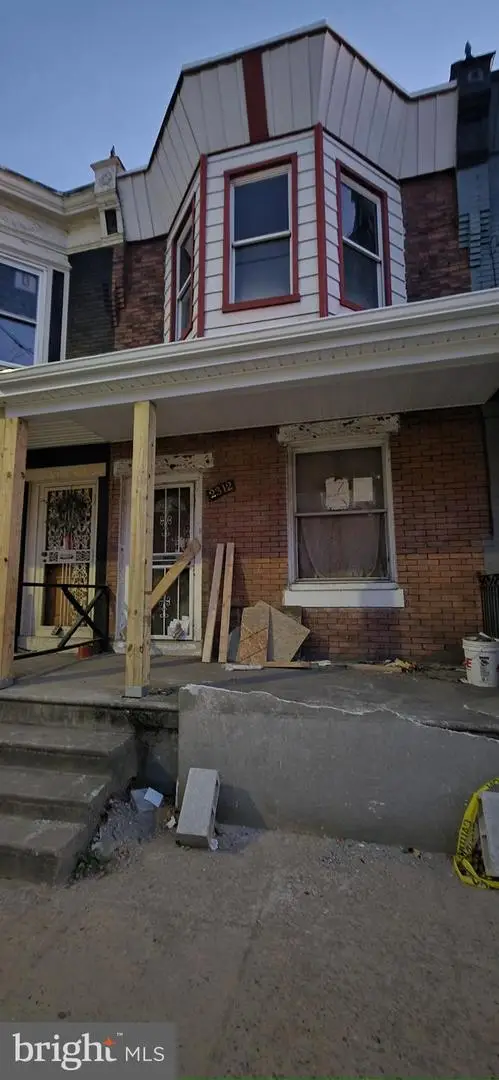 $175,000Active-- beds -- baths2,664 sq. ft.
$175,000Active-- beds -- baths2,664 sq. ft.2312 Tasker St, PHILADELPHIA, PA 19145
MLS# PAPH2585194Listed by: ELIAKIM REALTY INC - New
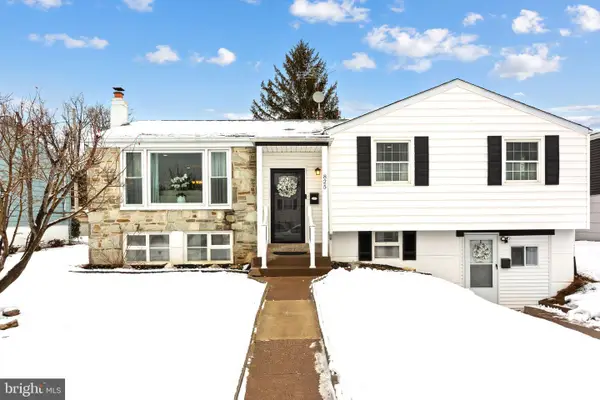 $509,000Active5 beds 2 baths1,193 sq. ft.
$509,000Active5 beds 2 baths1,193 sq. ft.825 Densmore Rd, PHILADELPHIA, PA 19116
MLS# PAPH2584072Listed by: RE/MAX REALTY SERVICES-BENSALEM - New
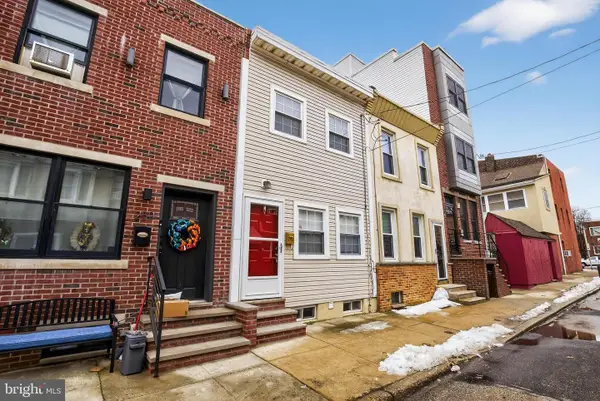 $259,000Active2 beds 1 baths868 sq. ft.
$259,000Active2 beds 1 baths868 sq. ft.252 Sigel St, PHILADELPHIA, PA 19148
MLS# PAPH2585144Listed by: CENTURY 21 ADVANTAGE GOLD-SOUTH PHILADELPHIA 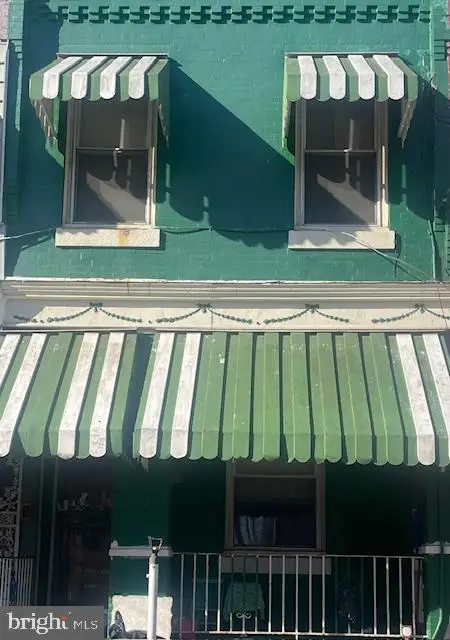 $75,000Pending-- beds -- baths1,470 sq. ft.
$75,000Pending-- beds -- baths1,470 sq. ft.2652 N 31st St, PHILADELPHIA, PA 19132
MLS# PAPH2582114Listed by: NEW HORIZONS REAL ESTATE, INC.- Coming Soon
 $1,100,000Coming Soon6 beds 3 baths
$1,100,000Coming Soon6 beds 3 baths4502 Chester Ave, PHILADELPHIA, PA 19143
MLS# PAPH2567160Listed by: COMPASS PENNSYLVANIA, LLC - New
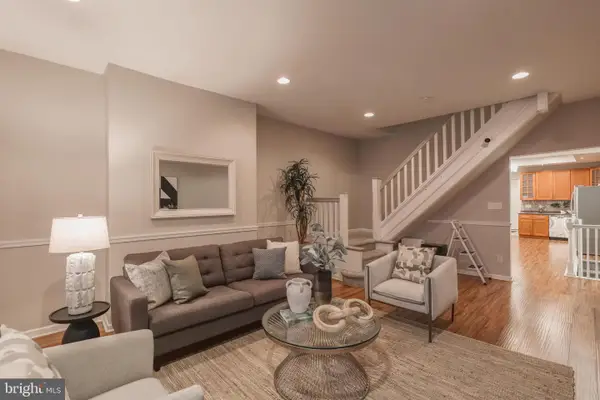 $262,900Active5 beds 2 baths1,600 sq. ft.
$262,900Active5 beds 2 baths1,600 sq. ft.5415 Spruce St, PHILADELPHIA, PA 19139
MLS# PAPH2576022Listed by: KW EMPOWER - New
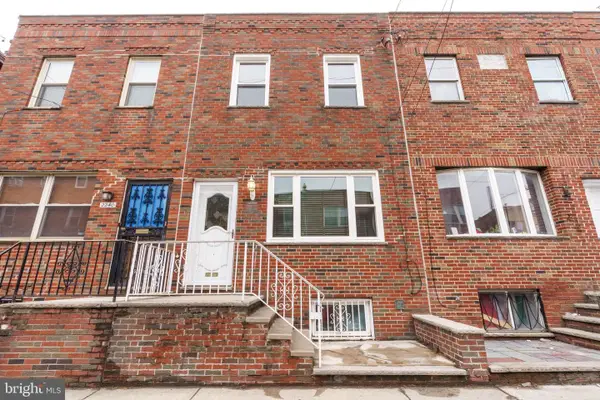 $420,000Active3 beds 3 baths1,412 sq. ft.
$420,000Active3 beds 3 baths1,412 sq. ft.2238 S 13th St, PHILADELPHIA, PA 19148
MLS# PAPH2576600Listed by: EXIT ELEVATE REALTY

