311 Shawmont Ave #g, Philadelphia, PA 19128
Local realty services provided by:Mountain Realty ERA Powered
311 Shawmont Ave #g,Philadelphia, PA 19128
$265,000
- 2 Beds
- 2 Baths
- 1,364 sq. ft.
- Condominium
- Pending
Listed by:derek j. greene
Office:the greene realty group
MLS#:PAPH2533134
Source:BRIGHTMLS
Price summary
- Price:$265,000
- Price per sq. ft.:$194.28
- Monthly HOA dues:$544
About this home
Welcome to your 2-bedroom, 2-bath condo offering maintenance-free living; HOA covers exterior upkeep, and you only pay for electric and internet. The neutral palette suits any style. Enjoy a spacious living/dining area and a kitchen with ample storage for meal prep. The main bedroom features two closets and patio access, while the second bedroom is bright with double windows. You'll have two full baths, in-unit laundry, wooded views, and assigned parking. Amenities include indoor/outdoor pools, fitness center, banquet room, game room, and easy access to shopping, parks, schools, and major routes. Whether you prefer unwinding on your private patio after a long day or taking advantage of the community's vibrant social spaces, this condo delivers a perfect balance of comfort and convenience. With a layout designed for both relaxation and entertaining, every detail enhances your daily living experience. The prime location places you in the heart of it all, yet surrounded by serenity—making this the ideal place to call home.
Contact an agent
Home facts
- Year built:1980
- Listing ID #:PAPH2533134
- Added:46 day(s) ago
- Updated:October 19, 2025 at 07:35 AM
Rooms and interior
- Bedrooms:2
- Total bathrooms:2
- Full bathrooms:2
- Living area:1,364 sq. ft.
Heating and cooling
- Cooling:Central A/C
- Heating:Forced Air, Natural Gas
Structure and exterior
- Roof:Shingle
- Year built:1980
- Building area:1,364 sq. ft.
Schools
- High school:ROXBOROUGH
- Elementary school:SHAWMONT SCHOOL
Utilities
- Water:Public
- Sewer:Public Sewer
Finances and disclosures
- Price:$265,000
- Price per sq. ft.:$194.28
- Tax amount:$2,743 (2025)
New listings near 311 Shawmont Ave #g
- New
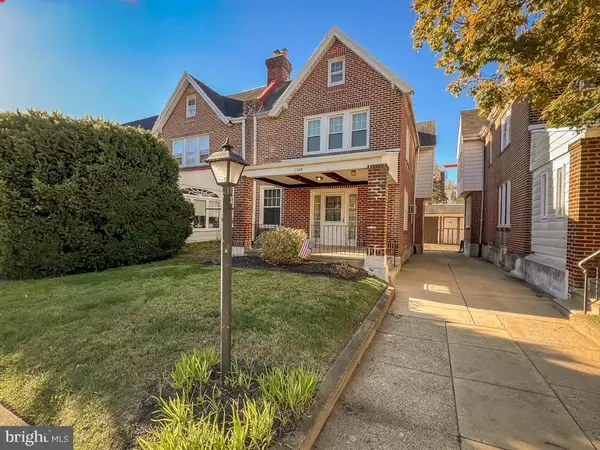 $276,667Active4 beds 3 baths1,730 sq. ft.
$276,667Active4 beds 3 baths1,730 sq. ft.1208 Haworth St, PHILADELPHIA, PA 19124
MLS# PAPH2549416Listed by: KELLER WILLIAMS REAL ESTATE-LANGHORNE - New
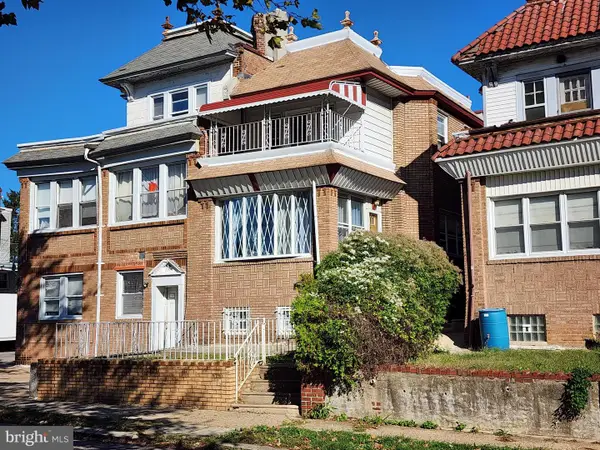 $310,000Active4 beds 3 baths1,760 sq. ft.
$310,000Active4 beds 3 baths1,760 sq. ft.1729 68th Ave, PHILADELPHIA, PA 19126
MLS# PAPH2548684Listed by: SUPER REALTY GROUP, LLC - New
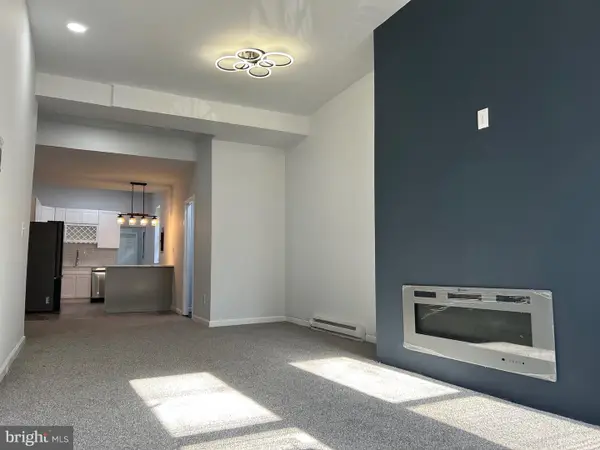 $180,000Active4 beds 3 baths1,500 sq. ft.
$180,000Active4 beds 3 baths1,500 sq. ft.2025 N 32nd St, PHILADELPHIA, PA 19121
MLS# PAPH2549430Listed by: HOMESTARR REALTY - Coming Soon
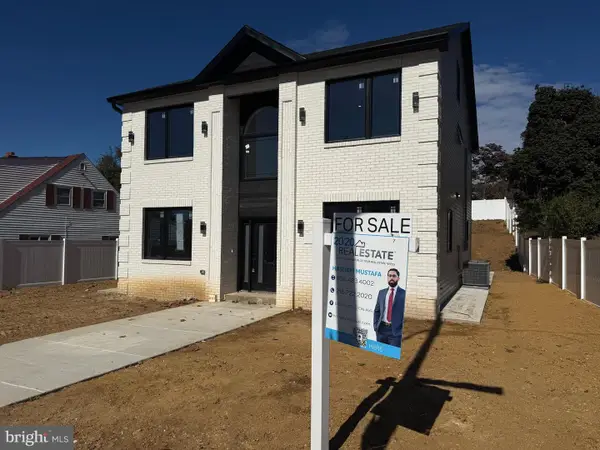 $650,000Coming Soon4 beds 3 baths
$650,000Coming Soon4 beds 3 baths3215 Brookdale Rd, PHILADELPHIA, PA 19114
MLS# PAPH2549494Listed by: 20/20 REAL ESTATE - BENSALEM - Coming Soon
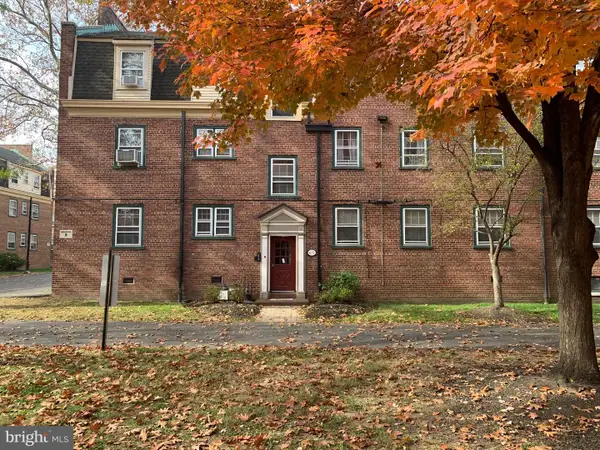 $160,000Coming Soon2 beds 1 baths
$160,000Coming Soon2 beds 1 baths672-00 Franklin Pl #a, PHILADELPHIA, PA 19123
MLS# PAPH2549512Listed by: REALTY MARK ASSOCIATES - New
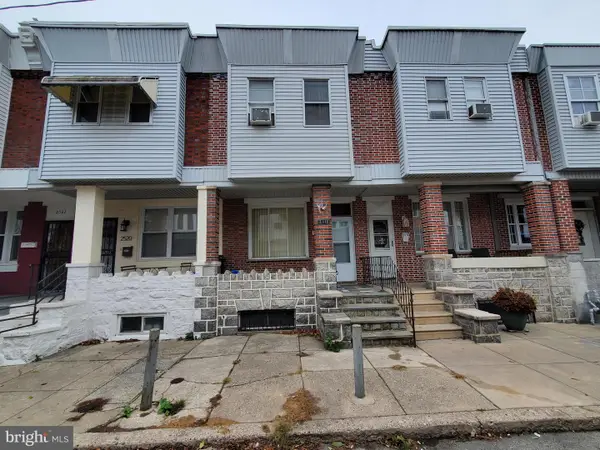 $175,000Active3 beds 1 baths999 sq. ft.
$175,000Active3 beds 1 baths999 sq. ft.2518 S American St, PHILADELPHIA, PA 19148
MLS# PAPH2549498Listed by: CENTURY 21 VETERANS-NEWTOWN - Coming Soon
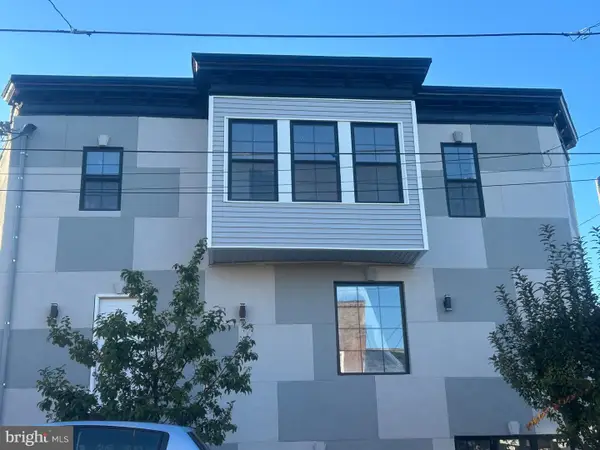 $397,000Coming Soon2 beds 3 baths
$397,000Coming Soon2 beds 3 baths2320 Mcclellan St, PHILADELPHIA, PA 19145
MLS# PAPH2549510Listed by: HOMESTARR REALTY - New
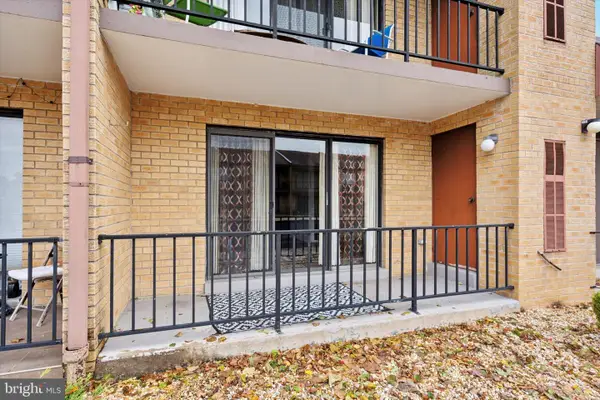 $290,000Active2 beds 2 baths1,203 sq. ft.
$290,000Active2 beds 2 baths1,203 sq. ft.9908 Bustleton Ave #h23, PHILADELPHIA, PA 19115
MLS# PAPH2549496Listed by: HOMESTARR REALTY - New
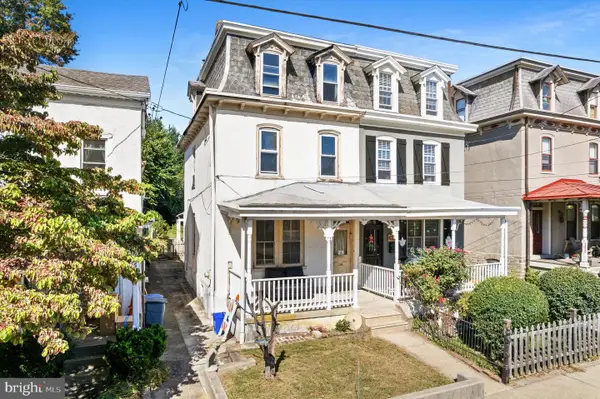 $215,000Active5 beds 2 baths2,116 sq. ft.
$215,000Active5 beds 2 baths2,116 sq. ft.624 W Johnson St, PHILADELPHIA, PA 19144
MLS# PAPH2546302Listed by: RE/MAX RELIANCE - New
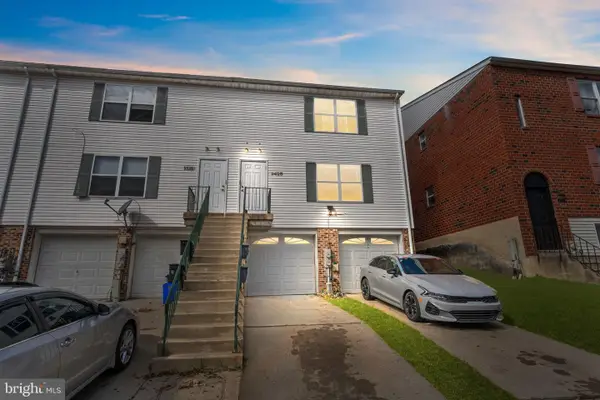 $459,900Active4 beds -- baths1,848 sq. ft.
$459,900Active4 beds -- baths1,848 sq. ft.9428 Woodbridge Rd, PHILADELPHIA, PA 19114
MLS# PAPH2549472Listed by: KELLER WILLIAMS REAL ESTATE - BENSALEM
