3122-24 W Penn St, Philadelphia, PA 19129
Local realty services provided by:O'BRIEN REALTY ERA POWERED
3122-24 W Penn St,Philadelphia, PA 19129
$625,000
- 6 Beds
- 4 Baths
- 2,063 sq. ft.
- Single family
- Pending
Listed by: caroline masters
Office: bhhs fox & roach-chestnut hill
MLS#:PAPH2556004
Source:BRIGHTMLS
Price summary
- Price:$625,000
- Price per sq. ft.:$302.96
About this home
Classic 1929 Twin on West Penn Street in East Falls! Spacious and full of character, this 6-bedroom, 2.5-bath brick twin sits on one of East Falls’ most desirable tree-lined streets. Offering over 2,000 sq. ft. of thoughtfully maintained living space, this home has been lovingly cared for by the same family since 1969.
The main floor welcomes you with an inviting enclosed front porch and a bright entry foyer, where gleaming hardwood floors flow throughout the home. The large living room features a wood-burning fireplace, a bay window, built-ins, crown molding, and a charming oval window. Across the foyer, the formal dining room boasts expansive windows and decorative trim, creating an elegant space for entertaining. The eat-in kitchen offers ample cabinet and counter space, while a convenient first-floor powder room and butler’s pantry enhance both functionality and storage. Upstairs, the second floor houses three bedrooms and a full bath, including a spacious primary suite comprised of two bright adjoining rooms and a private bathroom (the shower is currently non-functional but fully plumbed). Two additional bedrooms and a hall bath complete this level. The third floor provides three more large rooms, a full bath, and a small kitchenette—ideal for guests, extended family, or flexible living arrangements. The expansive basement offers unfinished space with exterior access, perfect for storage or creative workshop. Outdoor living space is equally inviting, with a covered front porch, a sideyard lush with mature landscaping, and a stone patio for entertaining. An oversized garage adds additional utility and storage space. Located in prime East Falls, this home is close to public transportation, Drexal Medical, Weavers Way Co-op in Germantown, Thomas Jefferson University, McMichael Park, Kelly Drive, Fairmount Park, and an array of neighborhood favorites including NuoVaux Grocery, Vault + Vine, EnRiva, and Le Bus. It’s also conveniently near William Penn Charter School, the Kroc Center, and I-76. This well-cared-for home offers timeless character, exceptional space, and unbeatable convenience in one of Philadelphia’s most sought-after neighborhoods.
Contact an agent
Home facts
- Year built:1929
- Listing ID #:PAPH2556004
- Added:62 day(s) ago
- Updated:January 07, 2026 at 08:54 AM
Rooms and interior
- Bedrooms:6
- Total bathrooms:4
- Full bathrooms:2
- Half bathrooms:2
- Living area:2,063 sq. ft.
Heating and cooling
- Cooling:Central A/C
- Heating:Hot Water, Natural Gas
Structure and exterior
- Year built:1929
- Building area:2,063 sq. ft.
- Lot area:0.14 Acres
Schools
- Elementary school:MIFFLIN
Utilities
- Water:Public
- Sewer:Public Sewer
Finances and disclosures
- Price:$625,000
- Price per sq. ft.:$302.96
- Tax amount:$8,057 (2025)
New listings near 3122-24 W Penn St
- New
 $265,000Active-- beds -- baths1,364 sq. ft.
$265,000Active-- beds -- baths1,364 sq. ft.7725 Walker St, PHILADELPHIA, PA 19136
MLS# PAPH2569814Listed by: GIRALDO REAL ESTATE GROUP - Coming Soon
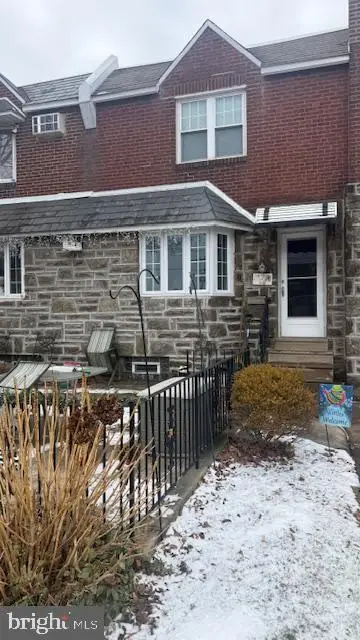 $265,000Coming Soon3 beds 1 baths
$265,000Coming Soon3 beds 1 baths4238 Bleigh Ave, PHILADELPHIA, PA 19136
MLS# PAPH2570276Listed by: WEICHERT REALTORS - MOORESTOWN - Coming Soon
 $144,900Coming Soon3 beds 2 baths
$144,900Coming Soon3 beds 2 baths3447 H St, PHILADELPHIA, PA 19134
MLS# PAPH2572146Listed by: RE/MAX CENTRE REALTORS - New
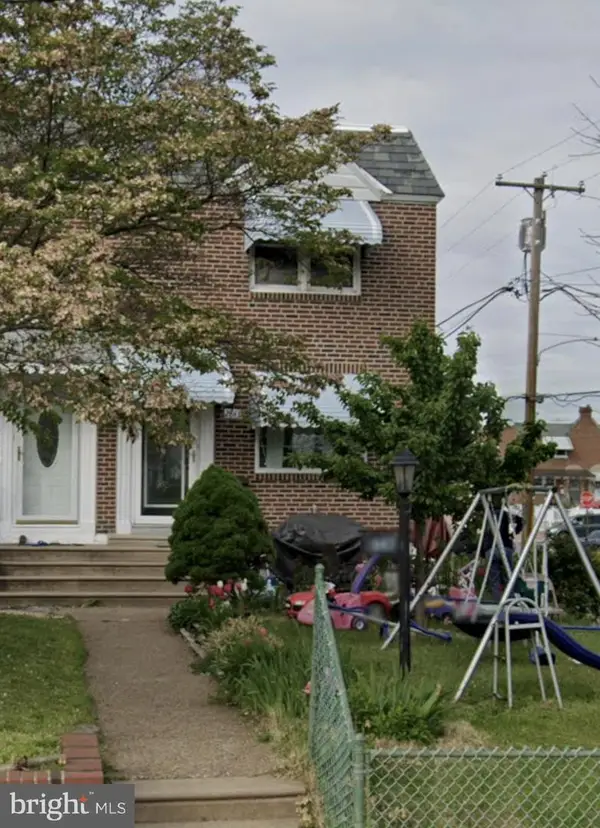 $500,000Active3 beds 2 baths1,152 sq. ft.
$500,000Active3 beds 2 baths1,152 sq. ft.2843 Rawle St, PHILADELPHIA, PA 19149
MLS# PAPH2572150Listed by: REALTY ONE GROUP FOCUS - Coming Soon
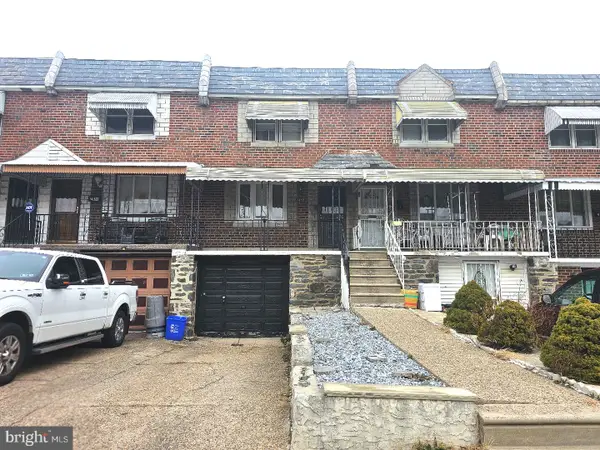 $224,900Coming Soon3 beds 1 baths
$224,900Coming Soon3 beds 1 baths2833 S 65th St, PHILADELPHIA, PA 19142
MLS# PAPH2572162Listed by: MERCURY REAL ESTATE GROUP - New
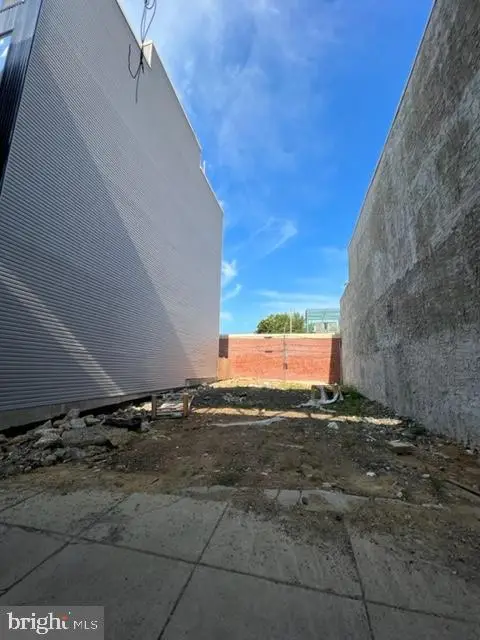 $140,000Active0.02 Acres
$140,000Active0.02 Acres2254 N Front St, PHILADELPHIA, PA 19133
MLS# PAPH2572154Listed by: CENTRAL REALTY GROUP LLC - New
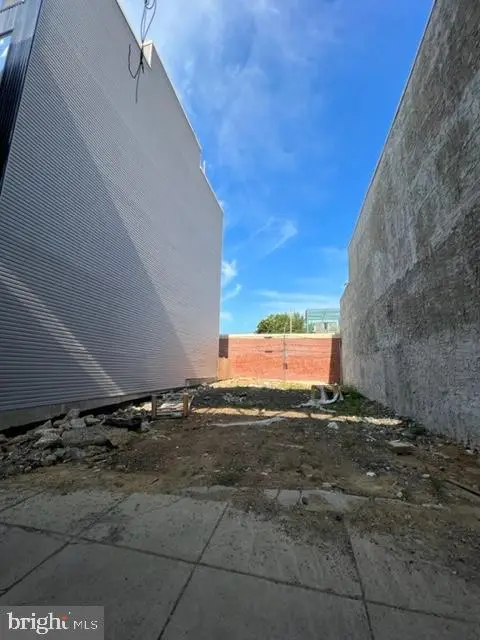 $140,000Active0.02 Acres
$140,000Active0.02 Acres2256 N Front St, PHILADELPHIA, PA 19133
MLS# PAPH2572156Listed by: CENTRAL REALTY GROUP LLC - New
 $449,900Active5 beds 3 baths1,296 sq. ft.
$449,900Active5 beds 3 baths1,296 sq. ft.3738 Brandywine St, PHILADELPHIA, PA 19104
MLS# PAPH2568420Listed by: COMPASS PENNSYLVANIA, LLC - New
 $195,000Active3 beds 2 baths1,194 sq. ft.
$195,000Active3 beds 2 baths1,194 sq. ft.4302 N Fairhill St, PHILADELPHIA, PA 19140
MLS# PAPH2572128Listed by: QUALITY REAL ESTATE-BROAD ST - New
 $429,000Active3 beds 3 baths1,612 sq. ft.
$429,000Active3 beds 3 baths1,612 sq. ft.1002 Fairmount Ave, PHILADELPHIA, PA 19123
MLS# PAPH2572140Listed by: BRIGHT HOME REALTY, LLC
