3123 S Juniper St, Philadelphia, PA 19148
Local realty services provided by:ERA Byrne Realty
3123 S Juniper St,Philadelphia, PA 19148
$699,900
- 3 Beds
- 3 Baths
- 2,325 sq. ft.
- Townhouse
- Active
Listed by:vincent j catroppa
Office:bhhs fox & roach-center city walnut
MLS#:PAPH2476330
Source:BRIGHTMLS
Price summary
- Price:$699,900
- Price per sq. ft.:$301.03
About this home
Stunning Fully Renovated Home in Packer Park East South Phila Stadium District!!! Welcome to your dream home. Fully renovated with permits plans and approvals this stunning home showcases a seamless blend of modern luxury and timeless charm. Featuring a newly added third floor, roof deck and private parking !!! finished lower level set up for home Gym,office space or additional living area amentities fireplace and a powder room!! 1st level chefs Kitchen with Omega Cabinets solid wood /, quartz countertops stainless steel appliances!! Custom moldings through out hardwood floors and marble tiles add to this beautiful setting!! three outdoor seating areas with private roof deck with panoramic city views complete with wet bar for entertaining also front patio and rear deck on first floor!!! Dual zone heating and A/C providing custom climate control for different areas of this beautiful home rear one car parking under deck. come and check out this lovely home!!!
Contact an agent
Home facts
- Year built:1940
- Listing ID #:PAPH2476330
- Added:152 day(s) ago
- Updated:September 29, 2025 at 01:51 PM
Rooms and interior
- Bedrooms:3
- Total bathrooms:3
- Full bathrooms:2
- Half bathrooms:1
- Living area:2,325 sq. ft.
Heating and cooling
- Cooling:Central A/C
- Heating:Forced Air, Natural Gas
Structure and exterior
- Year built:1940
- Building area:2,325 sq. ft.
- Lot area:0.03 Acres
Utilities
- Water:Public
- Sewer:Public Sewer
Finances and disclosures
- Price:$699,900
- Price per sq. ft.:$301.03
- Tax amount:$5,105 (2024)
New listings near 3123 S Juniper St
- New
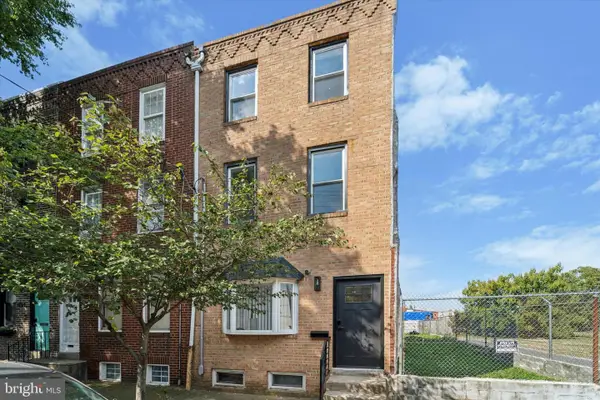 $524,900Active3 beds 2 baths362 sq. ft.
$524,900Active3 beds 2 baths362 sq. ft.1752 N 3rd St, PHILADELPHIA, PA 19122
MLS# PAPH2541112Listed by: KW EMPOWER - New
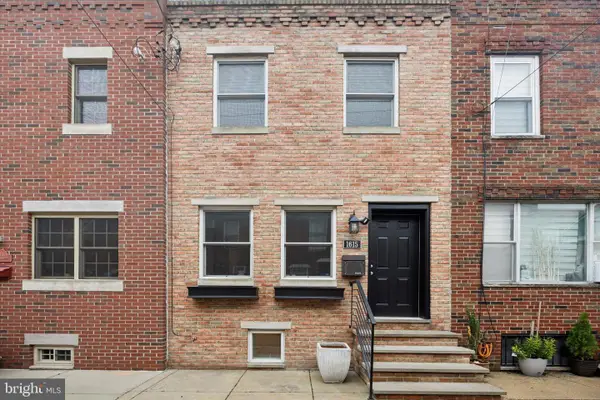 $479,900Active2 beds 2 baths930 sq. ft.
$479,900Active2 beds 2 baths930 sq. ft.1615 S Camac St, PHILADELPHIA, PA 19148
MLS# PAPH2541798Listed by: ELFANT WISSAHICKON-RITTENHOUSE SQUARE - New
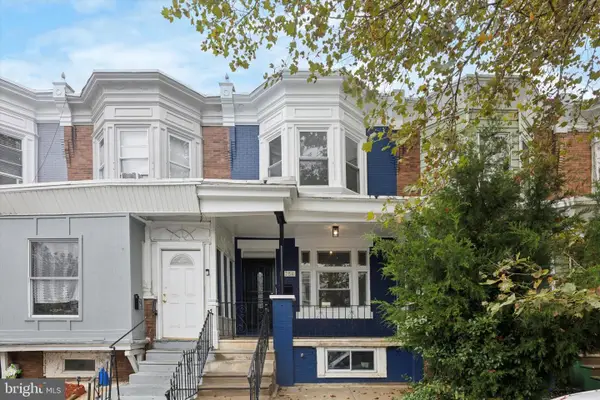 $265,000Active3 beds 2 baths1,730 sq. ft.
$265,000Active3 beds 2 baths1,730 sq. ft.5754 Larchwood Ave, PHILADELPHIA, PA 19143
MLS# PAPH2541874Listed by: ELFANT WISSAHICKON-RITTENHOUSE SQUARE - New
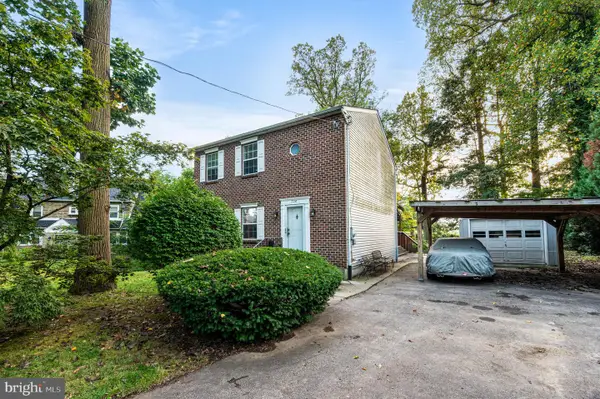 $419,000Active3 beds 3 baths1,728 sq. ft.
$419,000Active3 beds 3 baths1,728 sq. ft.728 Kenilworth Ave, PHILADELPHIA, PA 19126
MLS# PAPH2542200Listed by: COLDWELL BANKER REALTY - New
 $359,900Active4 beds 3 baths1,788 sq. ft.
$359,900Active4 beds 3 baths1,788 sq. ft.1608 Colima Rd, PHILADELPHIA, PA 19115
MLS# PAPH2541792Listed by: LERCH & ASSOCIATES REAL ESTATE - New
 $115,000Active3 beds 1 baths896 sq. ft.
$115,000Active3 beds 1 baths896 sq. ft.1942 S 56th St, PHILADELPHIA, PA 19143
MLS# PAPH2540928Listed by: REALTY ONE GROUP FOCUS - New
 $155,000Active2 beds 1 baths750 sq. ft.
$155,000Active2 beds 1 baths750 sq. ft.4805 Rosalie St, PHILADELPHIA, PA 19135
MLS# PAPH2541158Listed by: COLDWELL BANKER REALTY - New
 $250,000Active3 beds -- baths4,101 sq. ft.
$250,000Active3 beds -- baths4,101 sq. ft.837 E Woodlawn Ave, PHILADELPHIA, PA 19138
MLS# PAPH2542160Listed by: UNITED REAL ESTATE - New
 $279,900Active3 beds 2 baths1,452 sq. ft.
$279,900Active3 beds 2 baths1,452 sq. ft.1113 Gilham St, PHILADELPHIA, PA 19111
MLS# PAPH2542180Listed by: REALTY MARK CITYSCAPE - Coming Soon
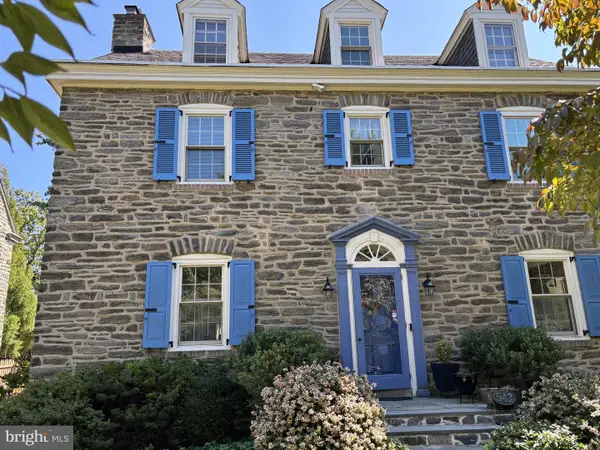 $875,000Coming Soon5 beds 3 baths
$875,000Coming Soon5 beds 3 baths542 W Ellet St, PHILADELPHIA, PA 19119
MLS# PAPH2539752Listed by: BHHS FOX & ROACH-JENKINTOWN
