3141 N Percy St, Philadelphia, PA 19133
Local realty services provided by:ERA Liberty Realty
3141 N Percy St,Philadelphia, PA 19133
$180,000
- 3 Beds
- 1 Baths
- 896 sq. ft.
- Single family
- Active
Listed by: mark mcilvaine
Office: exp realty, llc.
MLS#:PAPH2521220
Source:BRIGHTMLS
Price summary
- Price:$180,000
- Price per sq. ft.:$200.89
About this home
Presenting 3141 N. Percy St. This home was beautifully renovated a few years ago, and now it’s time for new owners to make their own memories in this well-lived home. Upon entering the home, you’ll be greeted with a spacious and well-lit living room with hardwood flooring that flows effortlessly into the dining room. Both rooms offer great space for relaxing and entertaining. You’ll love the color of the freshly painted walls and how the millwork pops. The remodeled kitchen offers an abundance of cabinetry and countertop space. The owner thoughtfully added additional cabinets and countertops on the opposite wall for your storage, meal prep, and entertaining needs. The laundry room adjacent to the kitchen completes the 1st floor. The washer and dryer remain with the property. The hardwood floors continue as you go upstairs, where 3 generously sized bedrooms await. Each bedroom provides ample closet space and natural light. The cozy hall bathroom is decked out with lovely tile and a mirrored medicine cabinet. The basement offers plenty of room for storage and is well-insulated. Not many homes are wrapped with insulation. These walls can be easily framed and finished. There is a small rear yard that completes the home. While initially a row home, this home is now a fully detached property with lots on either side, making the home feel unique and special. Schedule your showing today.
Contact an agent
Home facts
- Year built:1925
- Listing ID #:PAPH2521220
- Added:152 day(s) ago
- Updated:December 31, 2025 at 02:48 PM
Rooms and interior
- Bedrooms:3
- Total bathrooms:1
- Full bathrooms:1
- Living area:896 sq. ft.
Heating and cooling
- Heating:Central, Natural Gas
Structure and exterior
- Year built:1925
- Building area:896 sq. ft.
- Lot area:0.02 Acres
Utilities
- Water:Public
- Sewer:Public Sewer
Finances and disclosures
- Price:$180,000
- Price per sq. ft.:$200.89
- Tax amount:$968 (2024)
New listings near 3141 N Percy St
- New
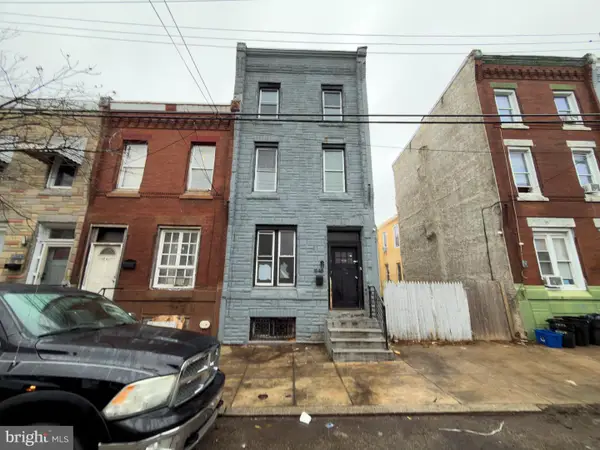 $274,900Active4 beds 3 baths1,878 sq. ft.
$274,900Active4 beds 3 baths1,878 sq. ft.1848 N 27th St, PHILADELPHIA, PA 19121
MLS# PAPH2570272Listed by: GENSTONE REALTY - Coming Soon
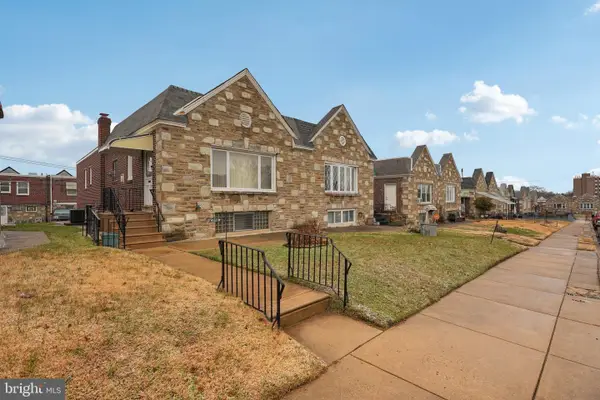 $375,000Coming Soon3 beds 3 baths
$375,000Coming Soon3 beds 3 baths2311 Afton St, PHILADELPHIA, PA 19152
MLS# PAPH2569310Listed by: REDFIN CORPORATION - New
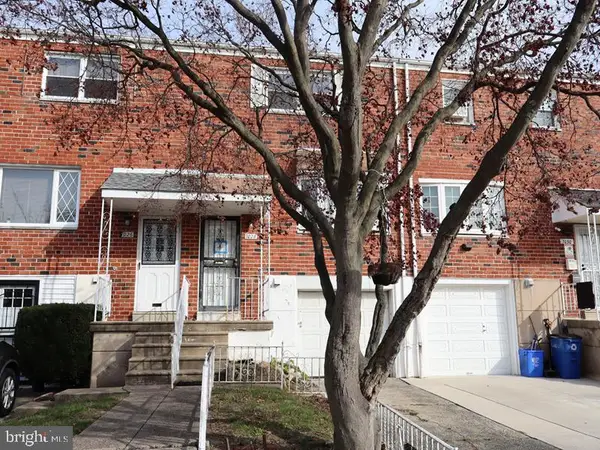 $220,000Active3 beds 1 baths1,224 sq. ft.
$220,000Active3 beds 1 baths1,224 sq. ft.7028 Sheldrake Pl, PHILADELPHIA, PA 19153
MLS# PAPH2570264Listed by: ELFANT WISSAHICKON-MT AIRY - Coming Soon
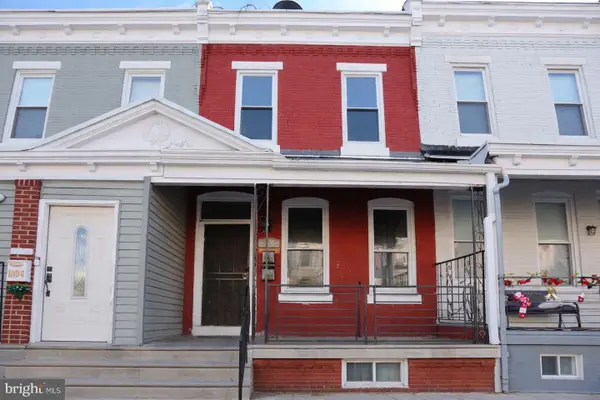 $258,900Coming Soon3 beds -- baths
$258,900Coming Soon3 beds -- baths5538 Master St, PHILADELPHIA, PA 19131
MLS# PAPH2569384Listed by: HOMESMART REALTY ADVISORS - New
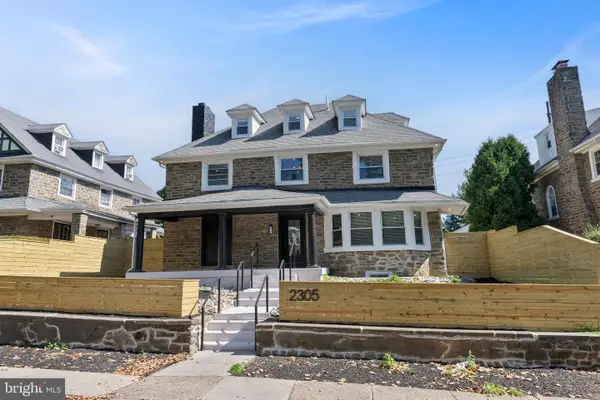 $1,000,000Active9 beds 9 baths3,100 sq. ft.
$1,000,000Active9 beds 9 baths3,100 sq. ft.2305 N 50th St, PHILADELPHIA, PA 19131
MLS# PAPH2569988Listed by: KELLER WILLIAMS MAIN LINE - New
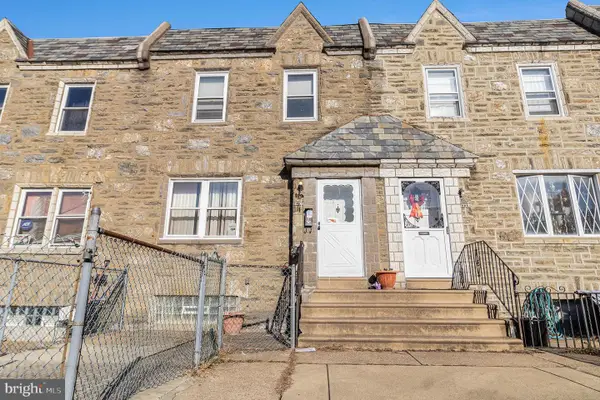 $214,900Active3 beds 2 baths1,224 sq. ft.
$214,900Active3 beds 2 baths1,224 sq. ft.1331 Hellerman St, PHILADELPHIA, PA 19111
MLS# PAPH2570152Listed by: TROWBRIDGE REALTY CORP., INC - Coming Soon
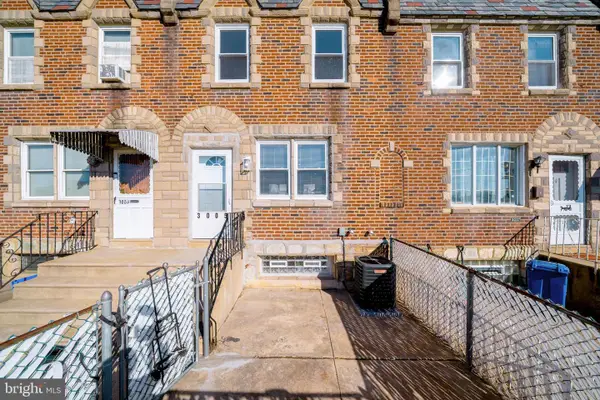 $299,900Coming Soon3 beds 2 baths
$299,900Coming Soon3 beds 2 baths3005 Devereaux Ave, PHILADELPHIA, PA 19149
MLS# PAPH2570256Listed by: CANAAN REALTY INVESTMENT GROUP - New
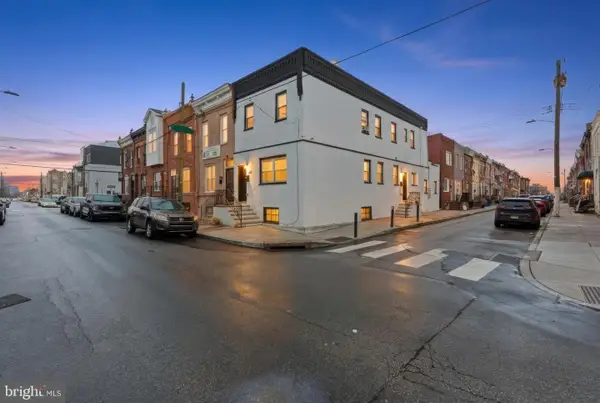 $449,500Active5 beds -- baths2,016 sq. ft.
$449,500Active5 beds -- baths2,016 sq. ft.1813 S 23rd St, PHILADELPHIA, PA 19145
MLS# PAPH2570190Listed by: REAL OF PENNSYLVANIA - New
 $69,900Active2 beds 1 baths1,038 sq. ft.
$69,900Active2 beds 1 baths1,038 sq. ft.4257 N Darien St, PHILADELPHIA, PA 19140
MLS# PAPH2570240Listed by: ELFANT WISSAHICKON-MT AIRY - Open Sat, 11am to 1pmNew
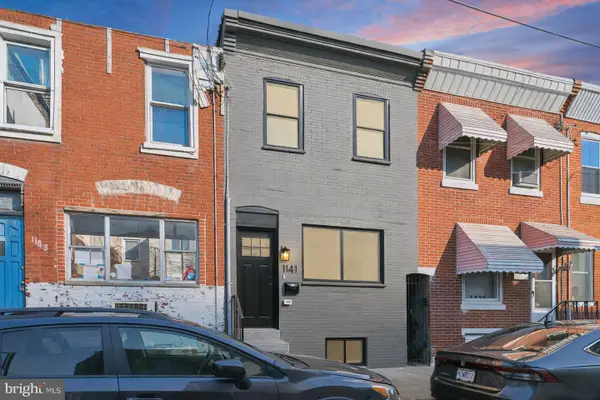 $475,000Active2 beds 3 baths990 sq. ft.
$475,000Active2 beds 3 baths990 sq. ft.1141 Wilder St, PHILADELPHIA, PA 19147
MLS# PAPH2566732Listed by: COLDWELL BANKER REALTY
