315 Nandina St, PHILADELPHIA, PA 19116
Local realty services provided by:ERA Central Realty Group
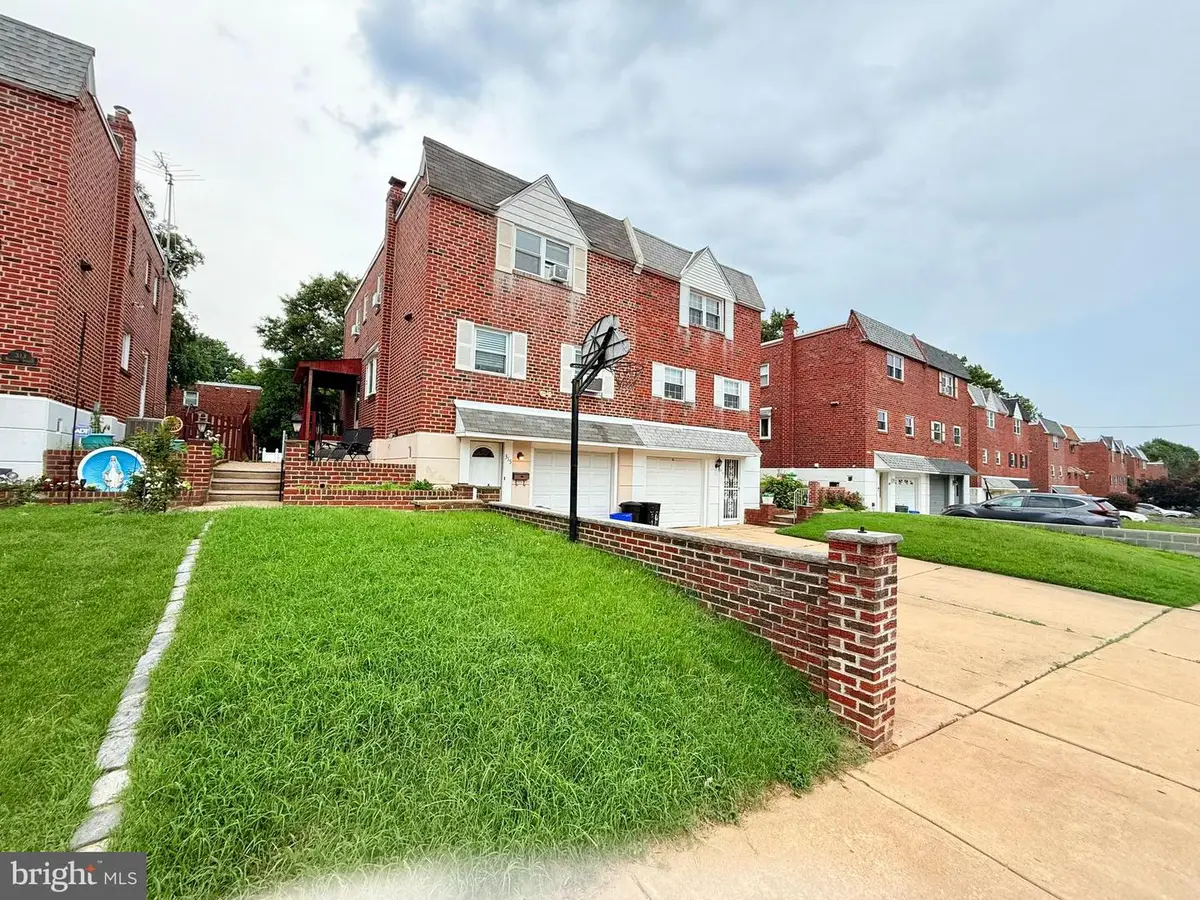


315 Nandina St,PHILADELPHIA, PA 19116
$430,000
- 3 Beds
- 4 Baths
- 1,400 sq. ft.
- Single family
- Pending
Listed by:ramon s gaber
Office:realty mark cityscape
MLS#:PAPH2515188
Source:BRIGHTMLS
Price summary
- Price:$430,000
- Price per sq. ft.:$307.14
About this home
Well-maintained 3 bedroom, 2 Full, 2 Half bath traditional twin home in the heart of Somerton. This spacious property offers approximately 1,400 square feet of living space on a 2,613 sq ft lot. Main level features hardwood flooring, a large living room with ceiling fan, formal dining room, and updated eat-in kitchen with granite-look countertops, tile backsplash, stainless steel appliances, and a built-in breakfast nook. Upstairs includes a primary bedroom with en-suite bath, two additional bedrooms, and a full hall bath. The finished walk-out basement provides additional living space with a powder room, laundry area, and access to the rear patio.
Exterior highlights include a brick façade, covered rear patio, fenced backyard, and attached 1-car garage with driveway parking for an additional vehicle. Central air conditioning, gas heating, and a natural gas water heater. No HOA.
Conveniently located near shopping, dining, public transportation, and major roadways, with quick access to Roosevelt Blvd and I-95. Property is located in the School District of Philadelphia, assigned to George Washington High School.
Schedule your showing today
Contact an agent
Home facts
- Year built:1967
- Listing Id #:PAPH2515188
- Added:36 day(s) ago
- Updated:August 16, 2025 at 07:27 AM
Rooms and interior
- Bedrooms:3
- Total bathrooms:4
- Full bathrooms:2
- Half bathrooms:2
- Living area:1,400 sq. ft.
Heating and cooling
- Cooling:Central A/C
- Heating:Central, Forced Air, Hot Water, Natural Gas
Structure and exterior
- Year built:1967
- Building area:1,400 sq. ft.
- Lot area:0.06 Acres
Schools
- High school:GEORGE WASHINGTON
Utilities
- Water:Public
- Sewer:Public Sewer
Finances and disclosures
- Price:$430,000
- Price per sq. ft.:$307.14
- Tax amount:$4,867 (2024)
New listings near 315 Nandina St
- New
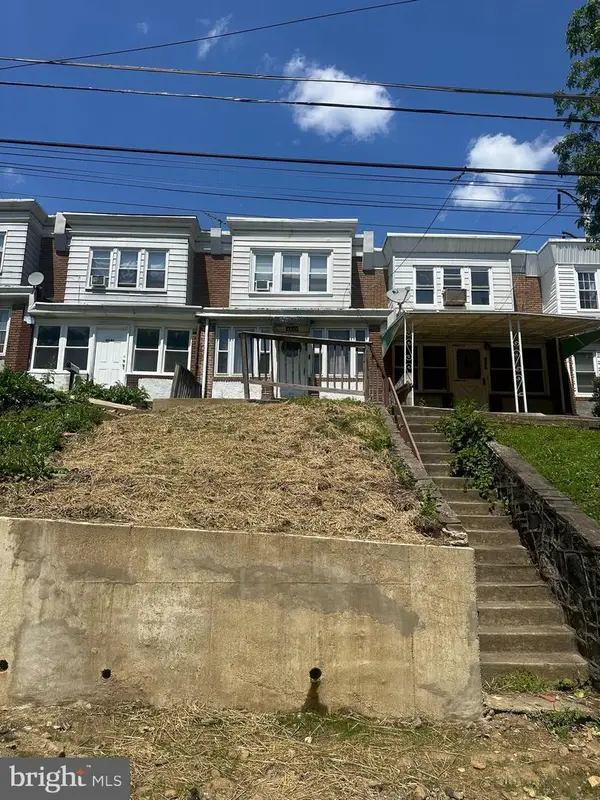 $144,900Active3 beds 1 baths986 sq. ft.
$144,900Active3 beds 1 baths986 sq. ft.4243 Mill St, PHILADELPHIA, PA 19136
MLS# PAPH2528360Listed by: RE/MAX ACCESS - Coming Soon
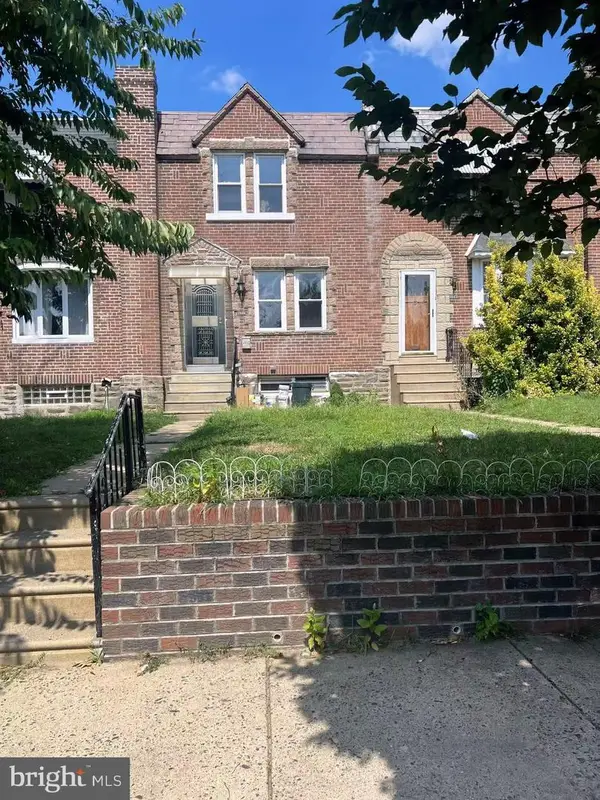 $285,000Coming Soon3 beds 2 baths
$285,000Coming Soon3 beds 2 baths2943 Knorr St, PHILADELPHIA, PA 19149
MLS# PAPH2528352Listed by: CANAAN REALTY INVESTMENT GROUP - New
 $1,200,000Active1.09 Acres
$1,200,000Active1.09 Acres1100 Cobbs Creek Pkwy, PHILADELPHIA, PA 19143
MLS# PAPH2528350Listed by: PHILADELPHIA HOMES - Open Sun, 1 to 3pmNew
 $250,000Active3 beds 2 baths1,046 sq. ft.
$250,000Active3 beds 2 baths1,046 sq. ft.6130 Mcmahon St, PHILADELPHIA, PA 19144
MLS# PAPH2528334Listed by: KEYS & DEEDS REALTY - New
 $164,990Active3 beds 1 baths1,190 sq. ft.
$164,990Active3 beds 1 baths1,190 sq. ft.222 E Sheldon St, PHILADELPHIA, PA 19120
MLS# PAPH2528338Listed by: TESLA REALTY GROUP, LLC - New
 $299,900Active2 beds 2 baths944 sq. ft.
$299,900Active2 beds 2 baths944 sq. ft.423 Durfor St, PHILADELPHIA, PA 19148
MLS# PAPH2528344Listed by: RE/MAX AFFILIATES - New
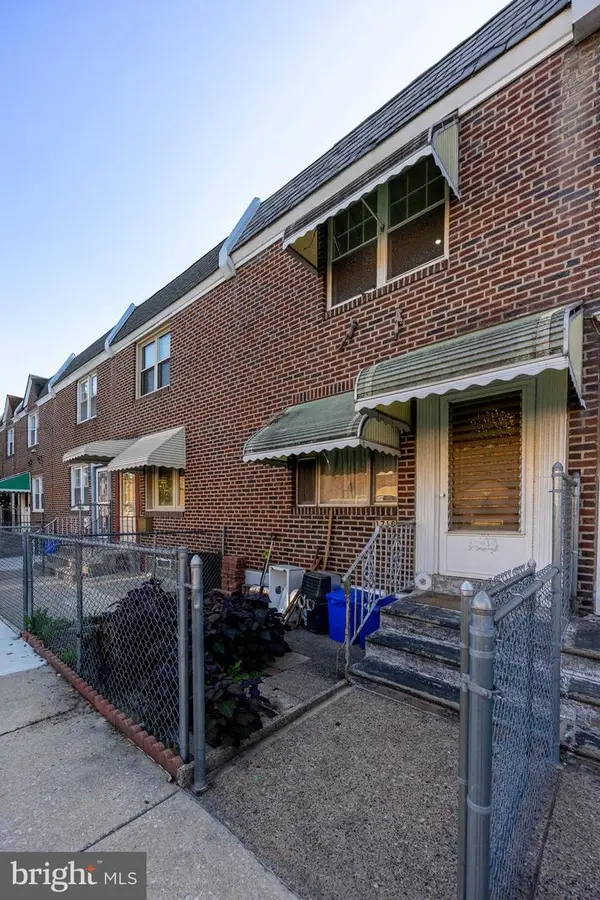 $219,999Active2 beds 1 baths1,018 sq. ft.
$219,999Active2 beds 1 baths1,018 sq. ft.1716 S Newkirk St, PHILADELPHIA, PA 19145
MLS# PAPH2521708Listed by: TESLA REALTY GROUP, LLC - New
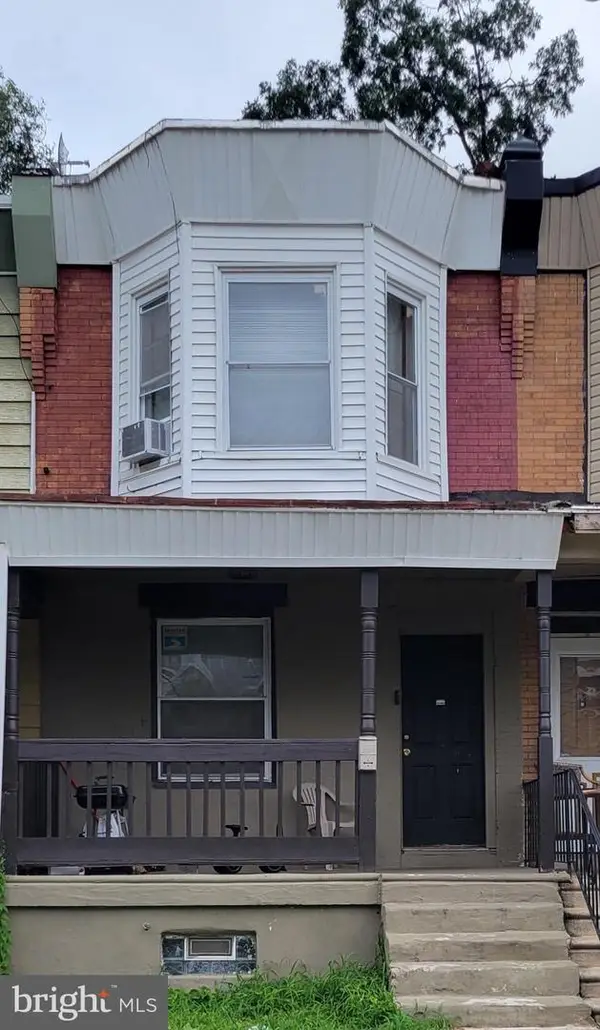 $137,000Active3 beds 1 baths1,078 sq. ft.
$137,000Active3 beds 1 baths1,078 sq. ft.1510 N Conestoga St, PHILADELPHIA, PA 19131
MLS# PAPH2525180Listed by: FORAKER REALTY CO. - Coming Soon
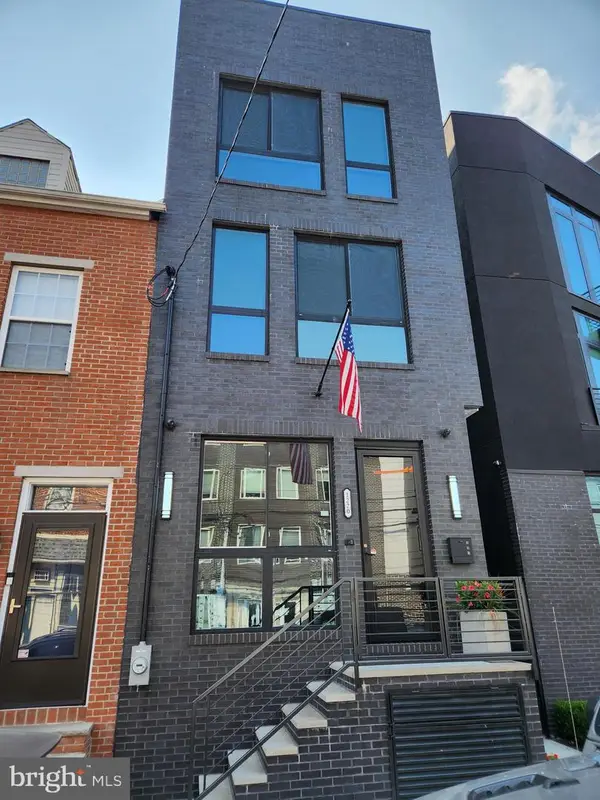 $750,000Coming Soon3 beds 3 baths
$750,000Coming Soon3 beds 3 baths1220 N 2nd St, PHILADELPHIA, PA 19122
MLS# PAPH2528298Listed by: KW EMPOWER - New
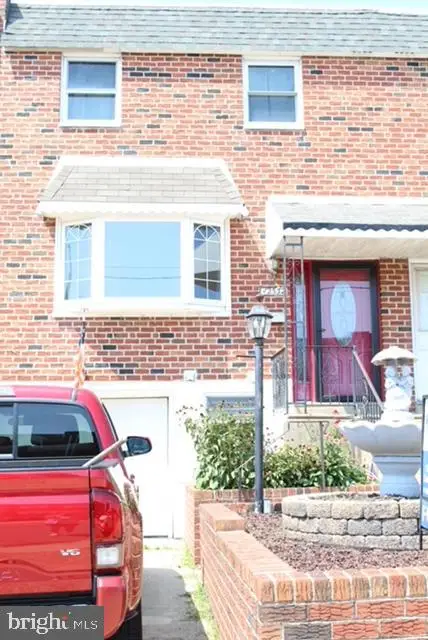 $299,900Active3 beds 3 baths1,360 sq. ft.
$299,900Active3 beds 3 baths1,360 sq. ft.12532 Richton Rd, PHILADELPHIA, PA 19154
MLS# PAPH2528322Listed by: EXP REALTY, LLC
