3208 W Allegheny Ave, Philadelphia, PA 19132
Local realty services provided by:ERA Valley Realty
3208 W Allegheny Ave,Philadelphia, PA 19132
$259,900
- 4 Beds
- 2 Baths
- 1,470 sq. ft.
- Townhouse
- Active
Listed by: patrick d joos
Office: keller williams real estate-blue bell
MLS#:PAPH2513842
Source:BRIGHTMLS
Price summary
- Price:$259,900
- Price per sq. ft.:$176.8
About this home
Welcome to this beautiful, turn-key home in a quickly up-and-coming neighborhood near East Falls. Bright and inviting, this 4-bedroom, 1.5-bath, updated row home has been thoroughly modernized while retaining its original architectural charm. With central air, extra livable basement space, 9-ft ceilings, a fenced front yard, off-street parking, downstairs 1/2 bath and quick access to major transportation corridors, there’s a lot to love.
From the moment you walk in, you’ll notice warm hardwood floors and natural light flowing throughout the home. The open-concept main level features a convenient powder room, spacious living room, large dining room, and a clean, updated kitchen with white cabinets, stainless steel appliances, granite countertops, and a breakfast bar.
Upstairs, you’ll find four bedrooms—all with hardwood floors—a spacious updated full bathroom, and generous closet space throughout. The basement offers over 400 sq ft of additional, upgraded living space (think TV or game room), a separate laundry area, and access to the large attached garage. Out back, enjoy your privacy-fenced patio off the kitchen and dedicated parking space. Out front, enjoy your green space with a small patio, fenced yard and mature plants.
Plus, this prime location is only 5 minutes from Kelly Drive, East Falls restaurants, Schuylkill River Trails, I-76, Rte 1, City Line Ave, Ridge Ave, Roosevelt Blvd, and 15 min from Center City, with several bus routes close by. Schedule your showing today!
Contact an agent
Home facts
- Year built:1923
- Listing ID #:PAPH2513842
- Added:100 day(s) ago
- Updated:December 15, 2025 at 02:54 PM
Rooms and interior
- Bedrooms:4
- Total bathrooms:2
- Full bathrooms:1
- Half bathrooms:1
- Living area:1,470 sq. ft.
Heating and cooling
- Cooling:Central A/C
- Heating:Forced Air, Natural Gas
Structure and exterior
- Roof:Flat
- Year built:1923
- Building area:1,470 sq. ft.
- Lot area:0.03 Acres
Utilities
- Water:Public
- Sewer:Public Sewer
Finances and disclosures
- Price:$259,900
- Price per sq. ft.:$176.8
- Tax amount:$4,384 (2024)
New listings near 3208 W Allegheny Ave
- New
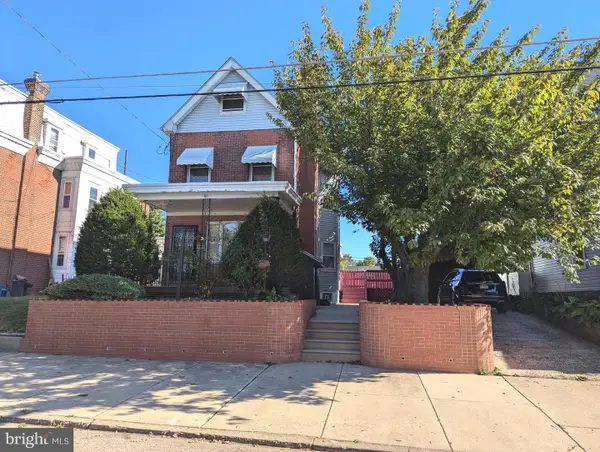 $299,900Active4 beds 2 baths2,204 sq. ft.
$299,900Active4 beds 2 baths2,204 sq. ft.4517 Comly St, PHILADELPHIA, PA 19135
MLS# PAPH2567264Listed by: BHHS FOX&ROACH-NEWTOWN SQUARE - New
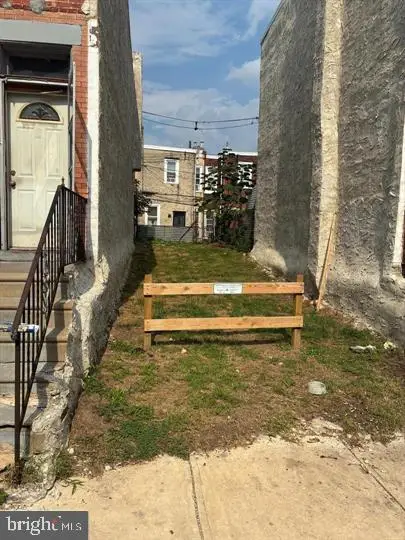 $15,000Active0.02 Acres
$15,000Active0.02 Acres1821 S Conestoga St, PHILADELPHIA, PA 19143
MLS# PAPH2567060Listed by: ELFANT WISSAHICKON REALTORS - New
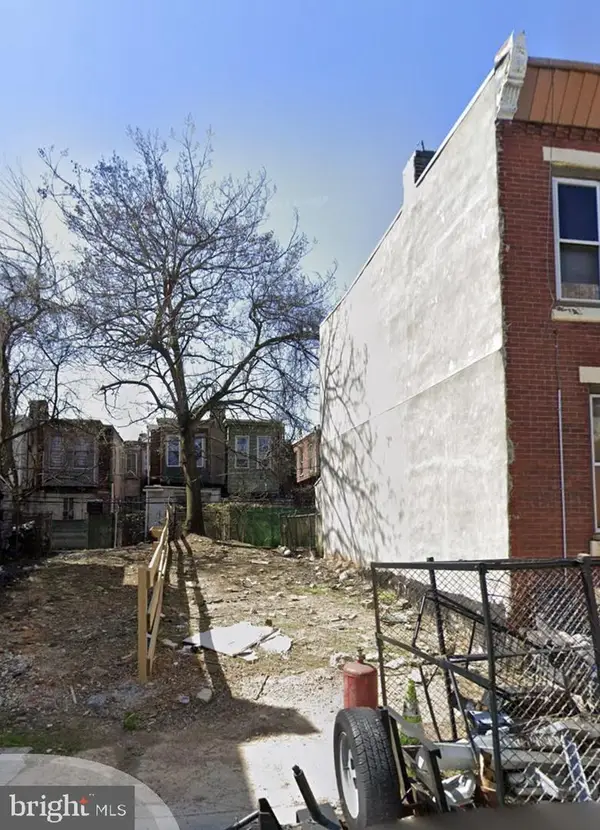 $30,000Active0.02 Acres
$30,000Active0.02 Acres1312 W Rush St, PHILADELPHIA, PA 19132
MLS# PAPH2567106Listed by: ELFANT WISSAHICKON REALTORS - New
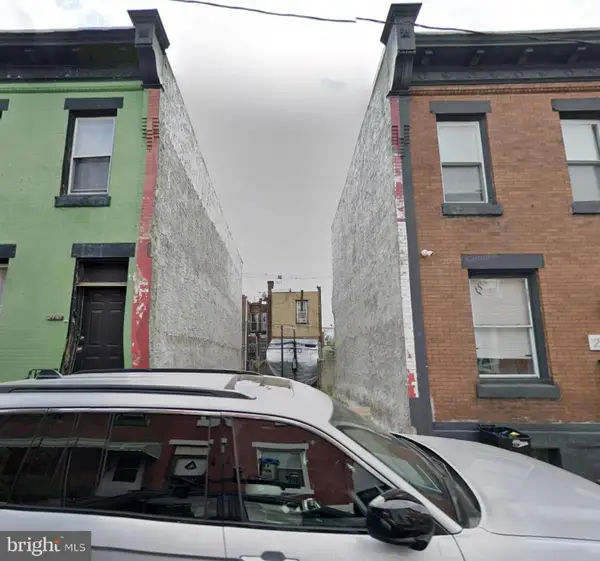 $48,000Active0.02 Acres
$48,000Active0.02 Acres2743 N Garnet St, PHILADELPHIA, PA 19132
MLS# PAPH2567210Listed by: ELFANT WISSAHICKON REALTORS - New
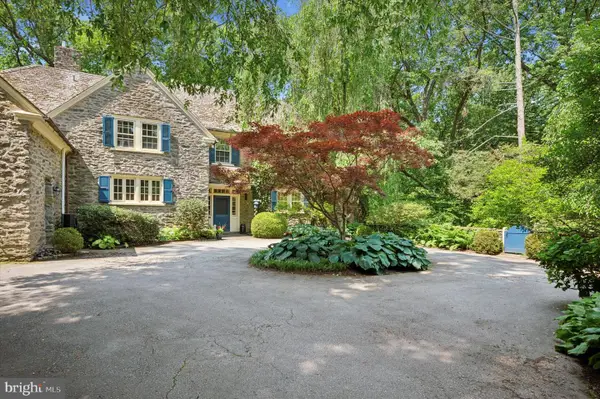 $1,850,000Active5 beds 5 baths5,098 sq. ft.
$1,850,000Active5 beds 5 baths5,098 sq. ft.7004 Wissahickon Ave, PHILADELPHIA, PA 19119
MLS# PAPH2565962Listed by: COMPASS PENNSYLVANIA, LLC - New
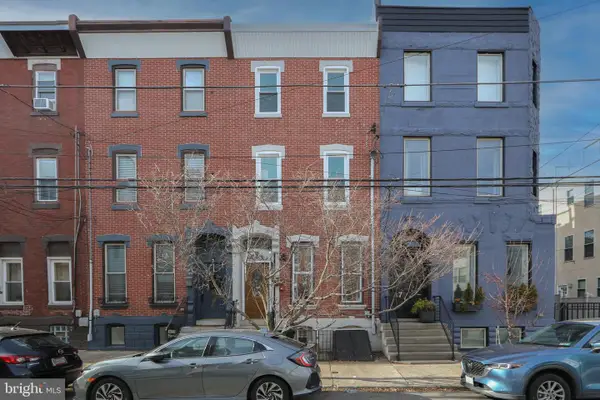 $725,000Active3 beds -- baths2,363 sq. ft.
$725,000Active3 beds -- baths2,363 sq. ft.876 N 19th St, PHILADELPHIA, PA 19130
MLS# PAPH2567212Listed by: KW EMPOWER - New
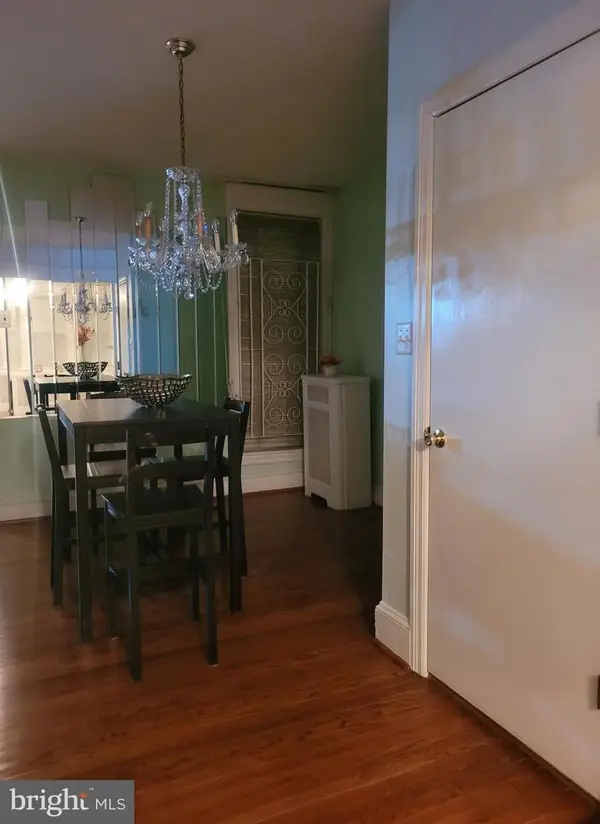 $260,000Active3 beds 2 baths1,360 sq. ft.
$260,000Active3 beds 2 baths1,360 sq. ft.1728 Church Ln, PHILADELPHIA, PA 19141
MLS# PAPH2567214Listed by: REALTY MARK ASSOCIATES - Coming SoonOpen Sun, 12 to 2pm
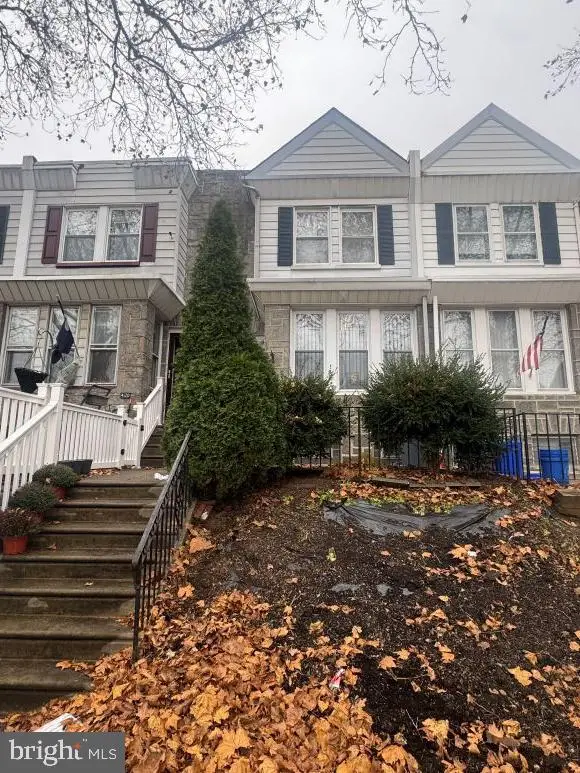 $240,000Coming Soon3 beds 2 baths
$240,000Coming Soon3 beds 2 baths4118 Barnett St, PHILADELPHIA, PA 19135
MLS# PAPH2567256Listed by: REALTY ONE GROUP FOCUS - New
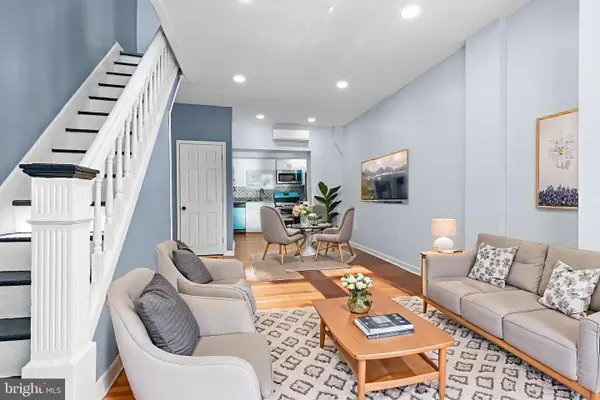 $169,500Active3 beds 2 baths840 sq. ft.
$169,500Active3 beds 2 baths840 sq. ft.3312 Malta St, PHILADELPHIA, PA 19134
MLS# PAPH2567088Listed by: REALTY ONE GROUP FOCUS - New
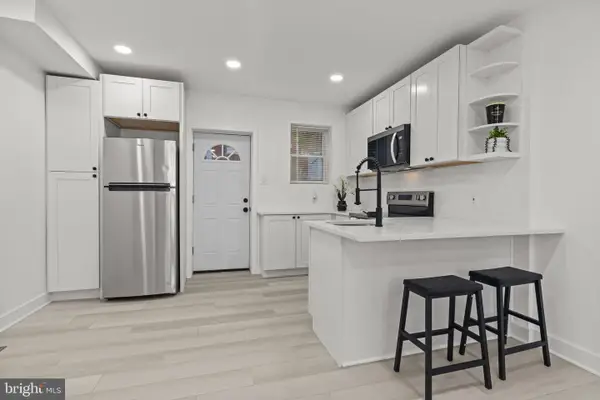 $149,900Active2 beds 1 baths728 sq. ft.
$149,900Active2 beds 1 baths728 sq. ft.3422 Crystal St, PHILADELPHIA, PA 19134
MLS# PAPH2567252Listed by: REALTY ONE GROUP FOCUS
